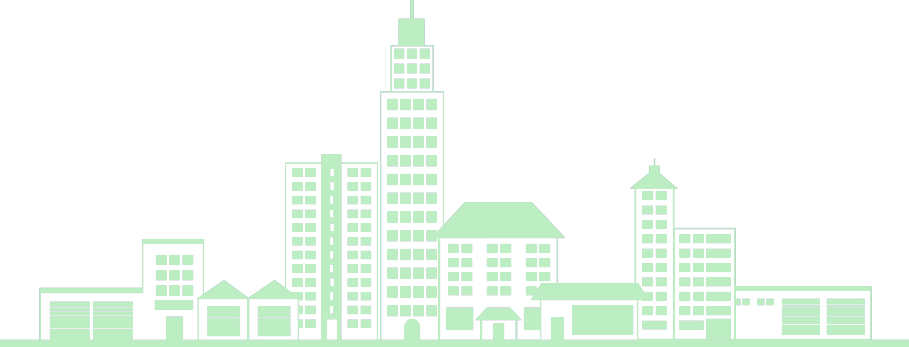Sep
2022
Sep
2022
Jul
2022
Jul
2022Online architectural services startup, Makemyhouse.com, is expanding into the Middle East...

Jul
2022
Mar
2022
Mar
2022
Mar
2022Online architectural services startup, Makemyhouse.com, is expanding into the Middle East...

Mar
2022
Feb
2022
Feb
2022
Feb
2022
Feb
2022
Jan
2022
Jan
2022
Jan
2022
Jan
2022
Jan
2022
Jan
2022
Jan
2022Dec
2021Owning a home on a top floor in a high-rise apartment building is the ultimate home-buying dream...

Nov
2021
Nov
2021
Nov
2021
Oct
2021
Oct
2021
Sep
2021
Sep
2021
Sep
2021
Sep
2021



Floor plan will be delivered within 7-8 working days from the date of payment.
Floor plan will be delivered within 8-9 working days from the date of payment.
Floor plan will be delivered within 9-10 working days from the date of payment.

Full payment will be taken in advance before starting of work.
Offer: A concept elevation of designer’s choice would be provided for FREE as per your final floor plan.
Kindly note no changes will be provided in Concept elevation, In case you need changes extra charges will be applied.
Guarantee: 100% Money back guarantee in case we don’t able to satisfy client’s requirement. t&c’s