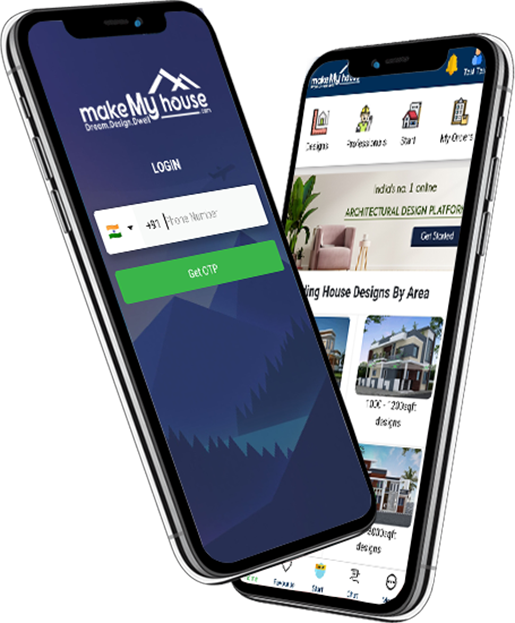Leading Online Architectural Platform
Design your Dream House at your Hometown with us.
- Fully Customized services for Non-Resident Indians to cater their House Design needs at their Hometown in India
- Team of experience Architects determined to give you world class designs
- Floor plans,3D Elevation, Interior designs, technical drawings, Architectural guidance and lot more!!
- Fully Customized Design as per Norms of Municipal Corporation
- Timely site visits by our professional Architects



















