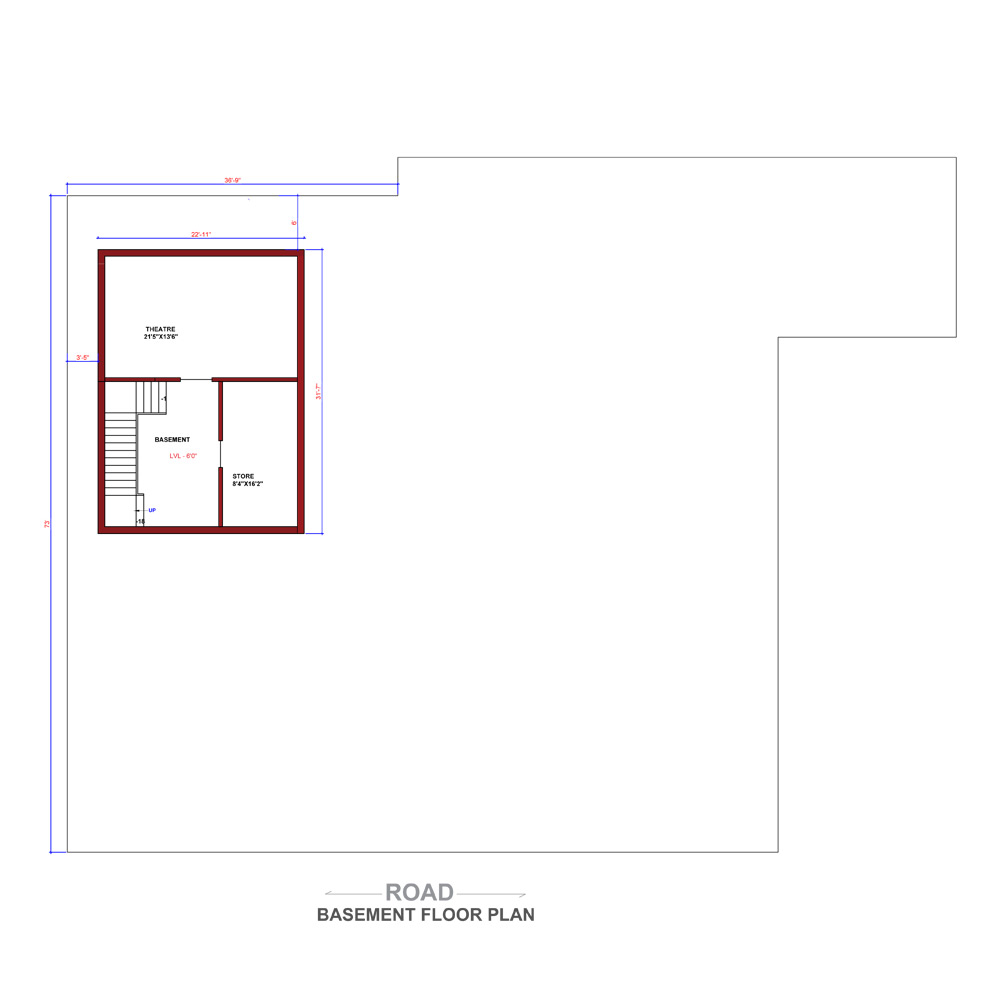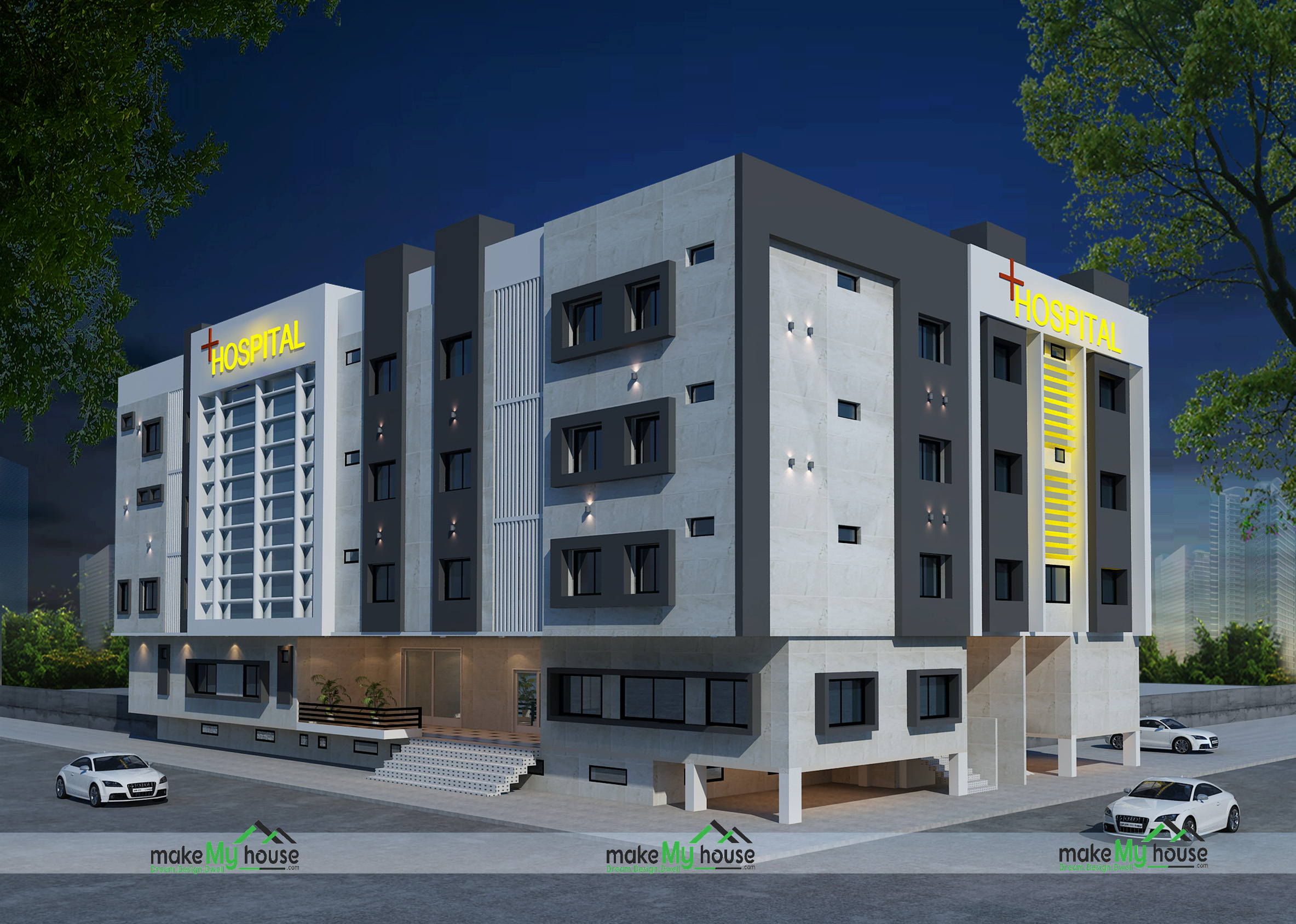As a general engineering rule, poured concrete basement walls that are 8 feet tall or less and have no more than 7 feet of soil pressing against them from the outside function well at a thickness of 8 inches. With a taller wall in construction, let’s say 10 feet or higher, the level of soil or both needs to come into engineering consideration. The thickness then could increase to 10 inches or more depending on the rebar used, concrete mix, soil conditions, and building code requirements. Below is a chart showing approximate load values for 10 feet high walls.
Here are some other considerations:
Holding Up Under Pressure
The taller the wall, the thicker it must be. When planning the thickness of foundation walls, the loads exerting pressure on those walls — from the structure they support overhead, and the underground forces pressing against them — must be considered. Soil can exert strong pressure on basement walls; thicker concrete does a better job of resisting lateral stresses.
The Brick Exception
Although a thickness of 8 inches is typical for a home with 8-foot-high concrete foundation walls, an important exception exists. The 8-inch thickness works well for homes with most types of siding but does not provide adequate support for a home with brick veneer siding. The veneer must rest on a ledge at the base of the foundation in construction, which necessitates increasing the thickness of the concrete to 10 to 12 inches.
Reinforced Concrete
Reinforced concrete — concrete walls that contain steel bars, or rebar — offer more resistance to external stresses than concrete with no reinforcement. The rebar increases the wall’s strength without expanding its thickness. In some situations, the rebar is critical to the structural integrity of the wall. For example, a hillside home that receives significant pressure from the soil could fail unless rebar is added to the concrete. In California, this method is used a lot in hillside locations in construction.
Reinforced Concrete Masonry Units ( CMU or Concrete block)
Reinforced concrete masonry walls also contain steel rebar that offers similar resistance to external stresses as reinforced concrete walls. The blocks are used when the site conditions are not too steep and the load pressure on the wall is smaller. This method is typically less expensive because time is saved in shoring, labor, and formwork.












One thought on “Why are most basement walls 8”