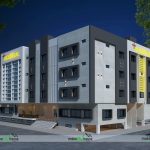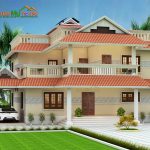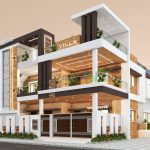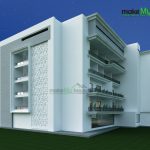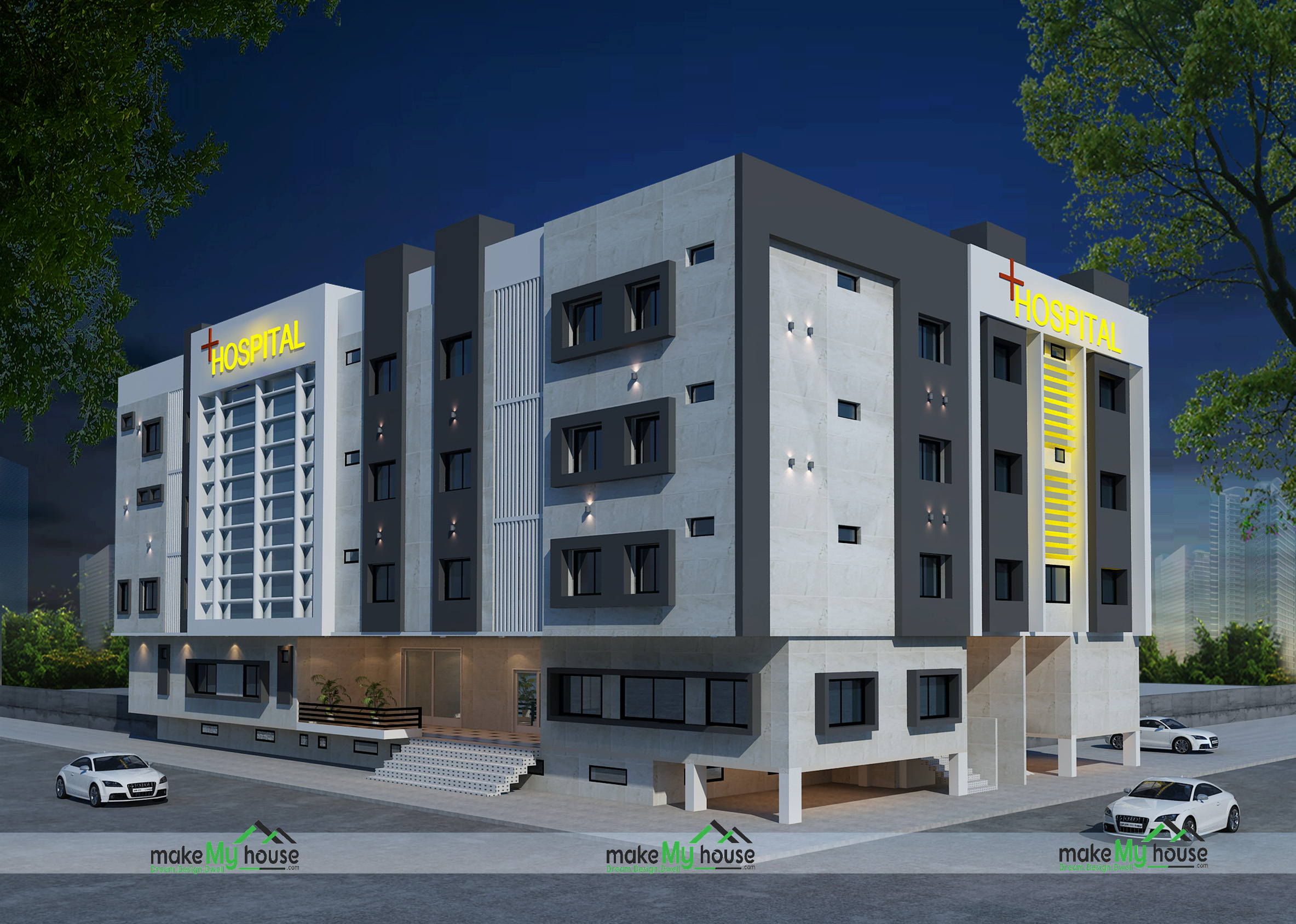
Architecture Design

Modern Indian House Plans: Blending Tradition with Modernity
At Make My House, we specialize in creating modern Indian house plans that perfectly blend traditional aesthetics with contemporary functionality. Our designs reflect the rich cultural heritage of India while incorporating modern elements that suit today’s lifestyle. Whether you’re building a new home or renovating an existing one, our plans are designed to meet the…

Bird’s Eye View: Top View House Plans
Imagine the convenience of seeing your future home from a bird’s eye view before it’s even built. Make My House offers an innovative approach to home planning with our top view house plans, designed to give you a comprehensive overview of your living space from above. This unique perspective allows homeowners and builders to visualize…
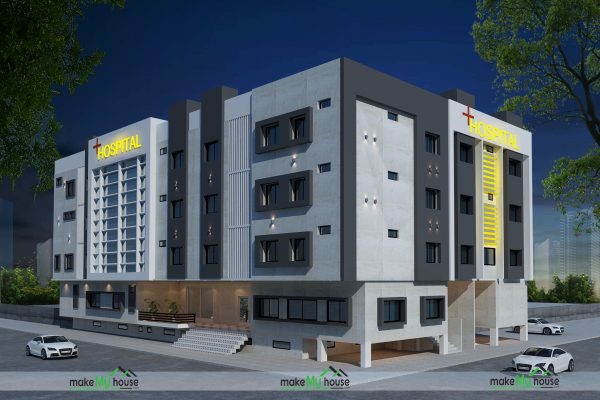
Architectural Brilliance in Healthcare: Unveiling the Wonders of Hospital Design
Welcome to the architectural masterpiece, a testament to innovative Hospital design and functional elegance. As the architects behind this healthcare marvel, it’s a harmonious blend of form and function, tailored to enhance patient care and staff efficiency. From the striking use of ACP sheets in its façade to the thoughtful incorporation of glazing glass for…
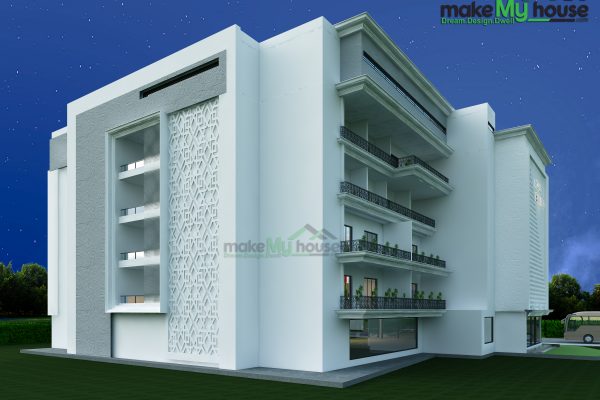
Experience Luxury on a Budget: The Best Architectural Minimalist Hotel Design
Introduction of Hotel Design – Step into a world of contemporary comfort at our modern and budget-friendly hotel design. With a design that seamlessly blends simplicity and sophistication, our space features a royal white theme and simple color textures, creating a calming atmosphere. Spread across two basement floors, a ground floor, and four additional floors,…
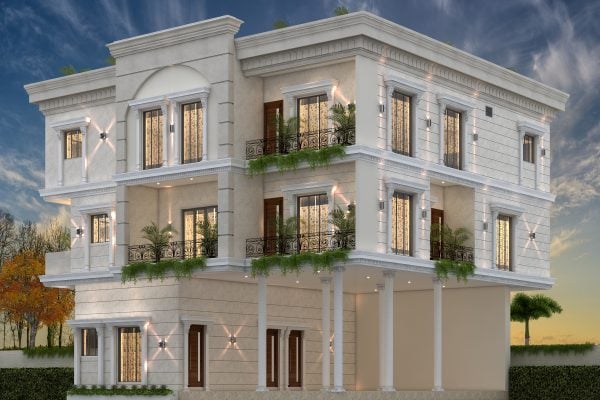
Traditional House Design – The Significance of Traditions and Culture in Traditional House Design
We explore the significant relevance of traditions and culture in traditional house building as we set out to create a home that not only provides shelter but also tells a story. We’ll talk about how incorporating cultural themes into your home may make it feel more historical, patriotic, and like a place to be in…
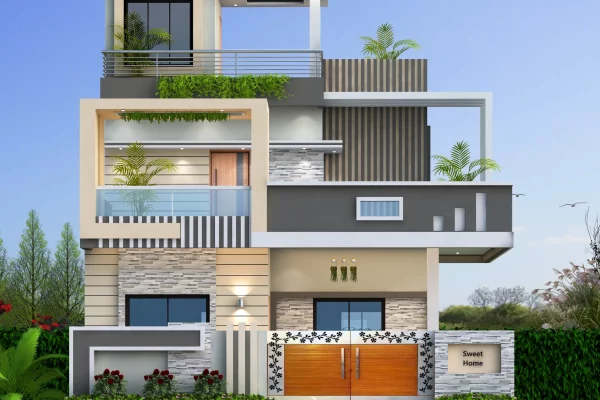
Remarkable the Essence of Exceptional Front Elevation Design
Within the field of architectural design, the front elevation design is a crucial component that determines the visual appeal and practicality of a building. Make My House is aware of the significant influence a skillfully designed front elevation can have on a property’s overall appeal. We explore the complexities of front elevation design in this piece, revealing…
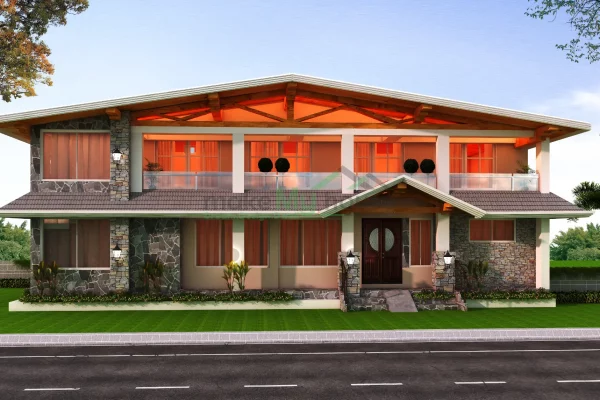
Cabin and Chalet Design: Harmonizing Nature and Comfort
Outline I. IntroductionA. Definition of Cabins and ChaletsB. Growing PopularityC. Importance of Design in Cabins and Chalets II. Key Elements in Cabin and Chalet DesignA. Architectural Features1. Exterior Design2. Roofing StylesB. Interior Design1. Layout and Space Utilization2. Furniture and Decor III. Factors Influencing Design ChoicesA. Location and EnvironmentB. Purpose of the Cabin or ChaletC. Budget…
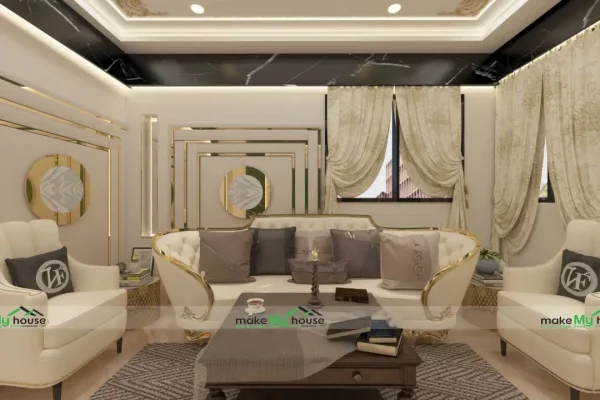
10 Interior Upgrades for Winters That Transform Your Space
Introduction: Winter is a magical season, and what better way to embrace it than by transforming your living space into a cozy haven? In this comprehensive guide, we’ll explore 10 stellar interior upgrades for winters that go beyond warmth—they infuse style and comfort into your home. From subtle changes to complete overhauls, let’s embark on…
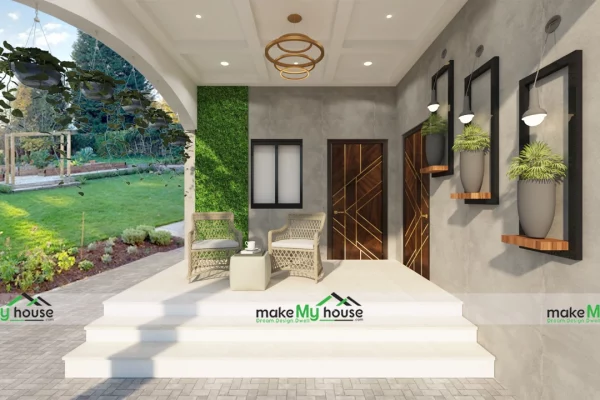
Biophilic Design: Embracing Nature in Spaces
Introduction: In a world increasingly dominated by concrete jungles, the concept of Biophilic Design emerges as a refreshing oasis. This design philosophy seeks to reconnect humans with nature, fostering environments that promote well-being and creativity. Let’s delve into the depths of Biophilic Design, exploring its principles, benefits, and practical applications. Outlines Table: Biophilic Design: The…
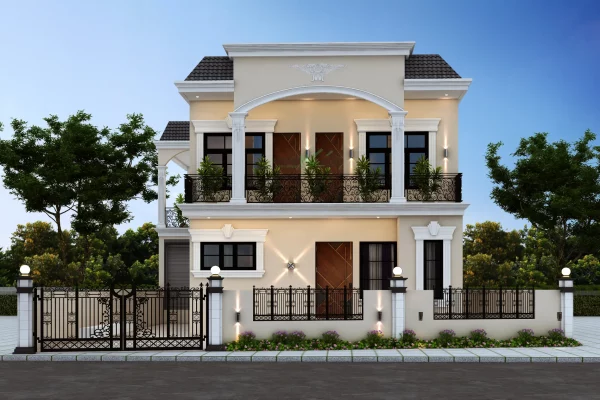
Enhancing Living Spaces: The Power of Architectural Walkthroughs for Home Design and Maintenance
What is a Walkthrough? A walkthrough in architecture refers to a visual representation, a kind of simulation, of a building or space that allows clients to experience and understand the design before it is constructed. It can take various forms, including physical scale models, virtual reality simulations, or computer-generated animations. The importance of walkthroughs in…

