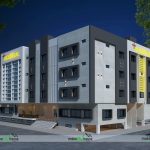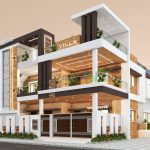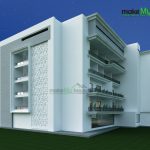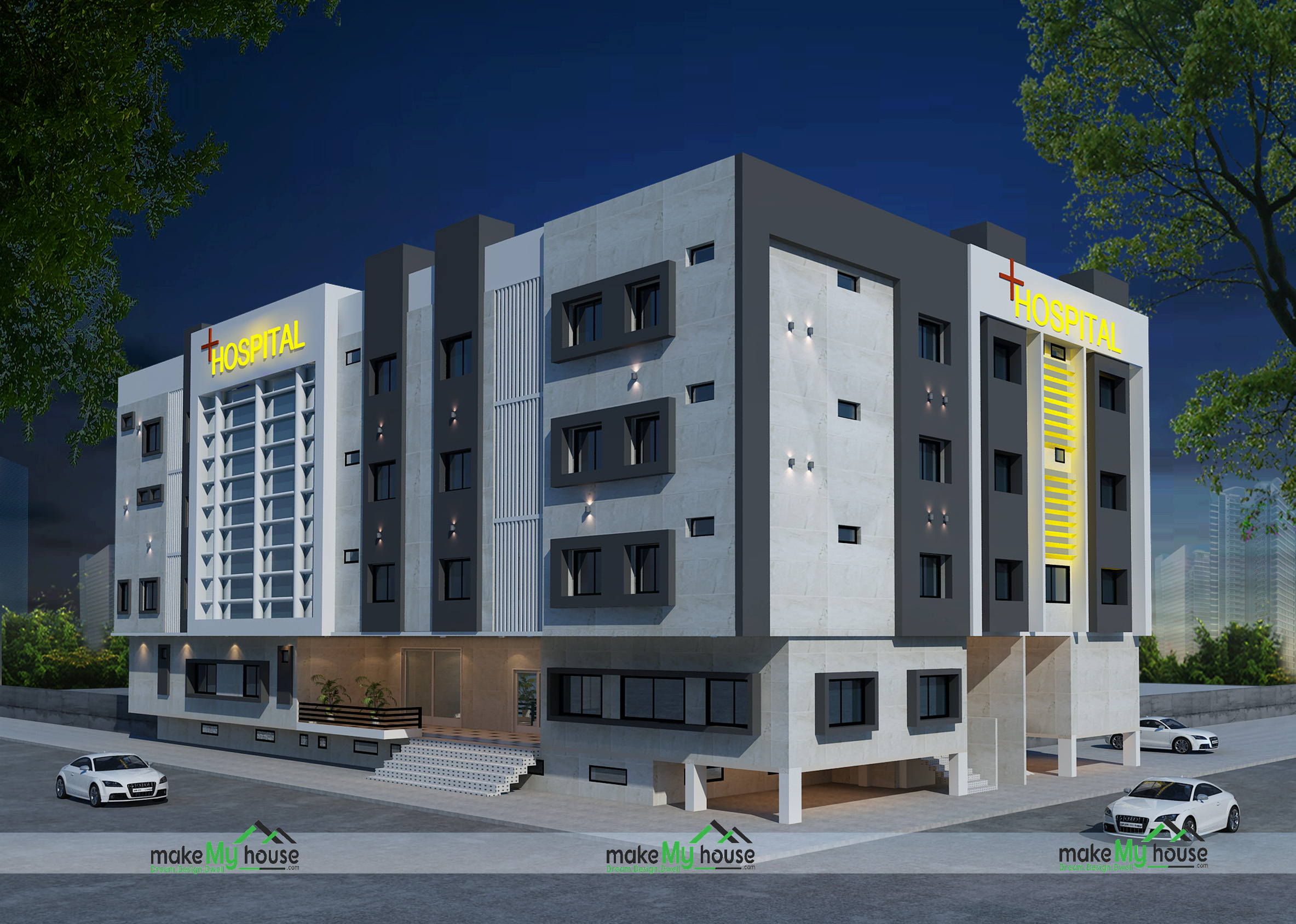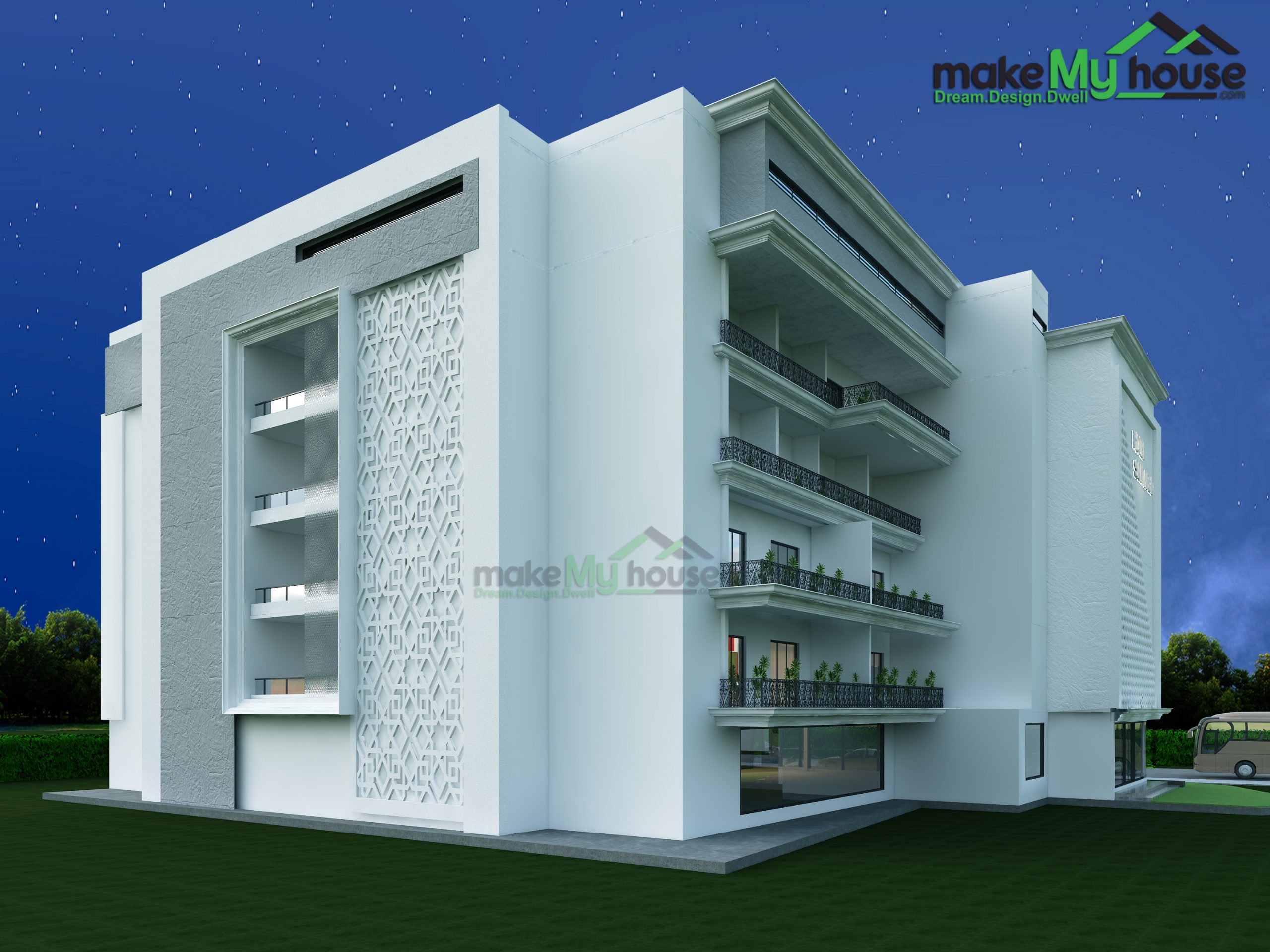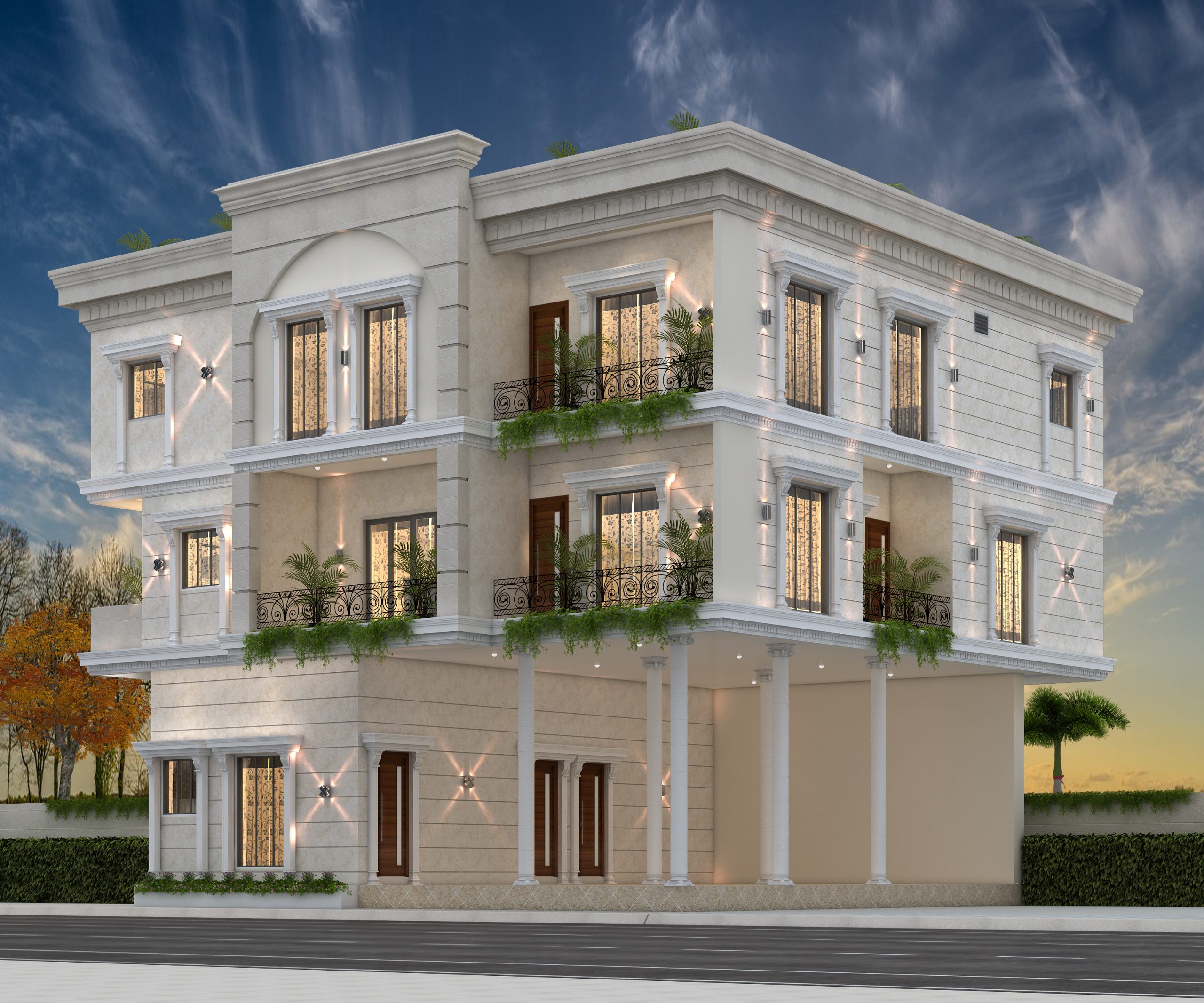Welcome to the architectural masterpiece, a testament to innovative Hospital design and functional elegance. As the architects behind this healthcare marvel, it’s a harmonious blend of form and function, tailored to enhance patient care and staff efficiency. From the striking use of ACP sheets in its façade to the thoughtful incorporation of glazing glass for natural light, every detail was meticulously crafted to reflect modernity and practicality, exploring its unique features like grand entrances, tranquil balconies, and efficient spatial planning. Together, let’s celebrate the intersection of design and healthcare, where our vision transforms into an inspiring reality.
1) Small Space but Unique Design:
Despite its compact footprint, the hospital maximizes space efficiency with innovative layouts and multifunctional areas. The interior design incorporates clever storage solutions and versatile furniture to optimize every square foot. Unique architectural elements, such as curved walls and strategic lighting, create a sense of openness and airiness within the limited space. Thoughtful use of vertical space, like wall-mounted storage and hanging gardens, adds character and functionality to the compact design.
2) ACP Sheets Used, with Simple Color:
ACP (Aluminium Composite Panel) sheets clad the exterior, providing a sleek and contemporary façade. The chosen color palette of neutral tones or soft hues complements the hospital’s ambiance, exuding a sense of calm and professionalism. ACP sheets offer durability and weather resistance, ensuring the hospital’s exterior maintains its pristine appearance. The simplicity of the color scheme allows architectural details and textures to shine, enhancing the overall aesthetic appeal.
3) Unique+ Ultra Modern Design:
Hospital showcases avant-garde design elements that push boundaries and redefine conventional healthcare spaces. Futuristic aesthetics, such as LED accents and interactive displays, enhance the hospital’s innovative atmosphere. The incorporation of smart technology and sustainable features underscores the Hospital’s commitment to cutting-edge design and environmental responsibility. Every detail, from furniture to lighting fixtures, reflects a forward-thinking approach that sets Hospital apart as a leader in modern healthcare architecture.
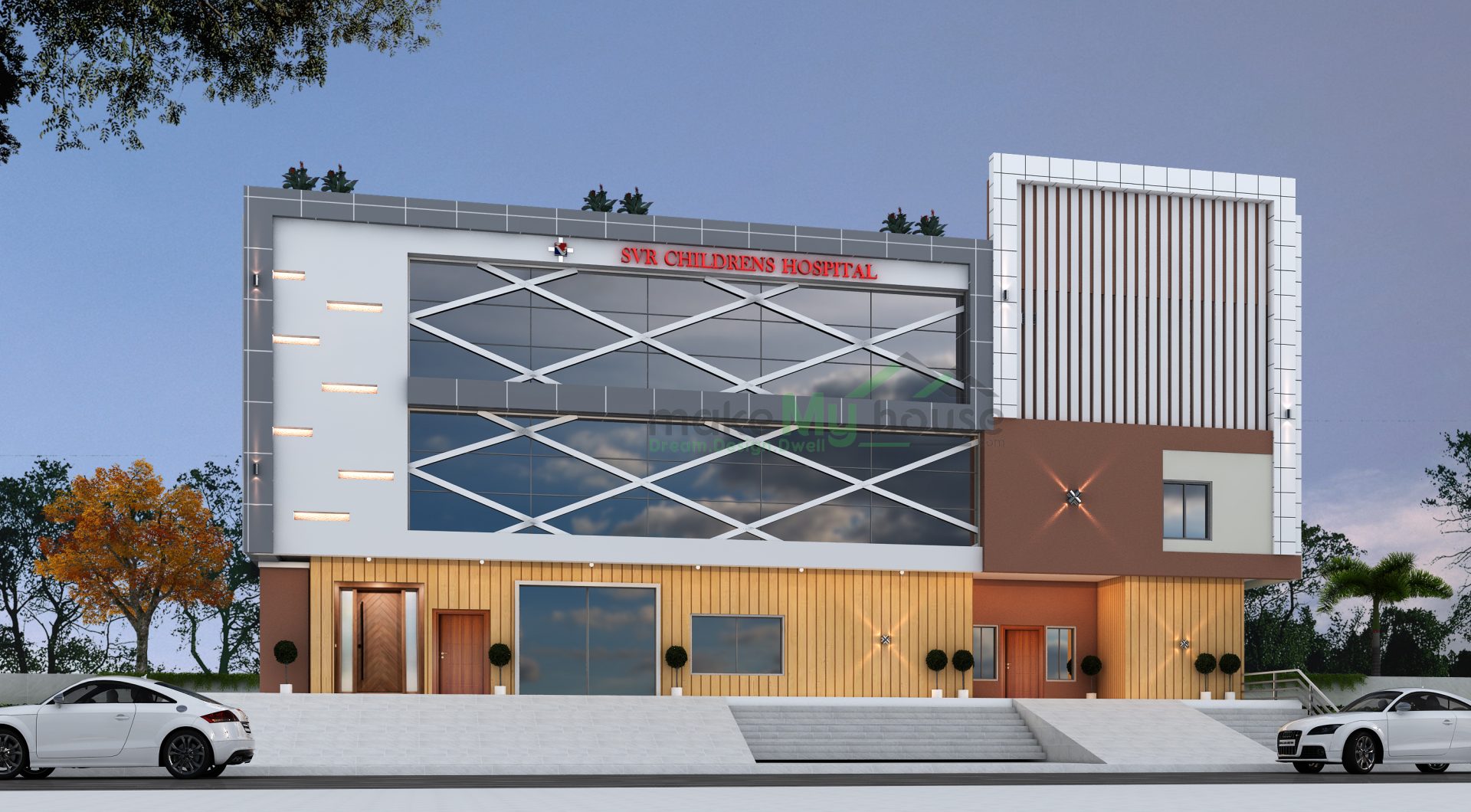
4) Simple Architectural Modern Design:
The hospital’s architecture prioritizes functionality and clarity, emphasizing a minimalist aesthetic. Clean lines, neutral colors, and uncluttered spaces contribute to a sense of tranquility and focus. Thoughtful placement of windows and skylights maximizes natural light, promoting a healing environment. The simplicity of the design enhances usability and ease of navigation, supporting efficient workflows for medical staff and visitors alike.
5) Grand Look of Health Service:
The hospital makes a bold statement with its imposing façade and impressive entrance. Architectural features like soaring ceilings, decorative columns, and expansive windows create a sense of grandeur. Luxurious materials and finishes, such as marble accents and intricate woodwork, elevate the hospital’s aesthetic appeal. The grand look of the Hospital reflects a commitment to excellence and sets a welcoming tone for patients and visitors.
6) Glazing Glass:
The extensive use of glazing glass throughout the hospital enhances natural light and provides panoramic views. Glass partitions and walls create transparent divisions, promoting visibility and connectivity between different areas. UV-resistant and energy-efficient glass technologies ensure optimal comfort and sustainability. The reflective properties of glazing glass add depth and dimension to the hospital’s interior spaces, contributing to an open and inviting atmosphere.
Three-Story Elevation and Structure Health Service Design Ideas
An architectural marvel that seamlessly blends functionality with modern aesthetics. This three-story Hospital structure not only serves as a beacon of healthcare excellence but also captivates with its unique design features. Let’s delve into the intricate details of each floor, uncovering what makes this hospital truly special.
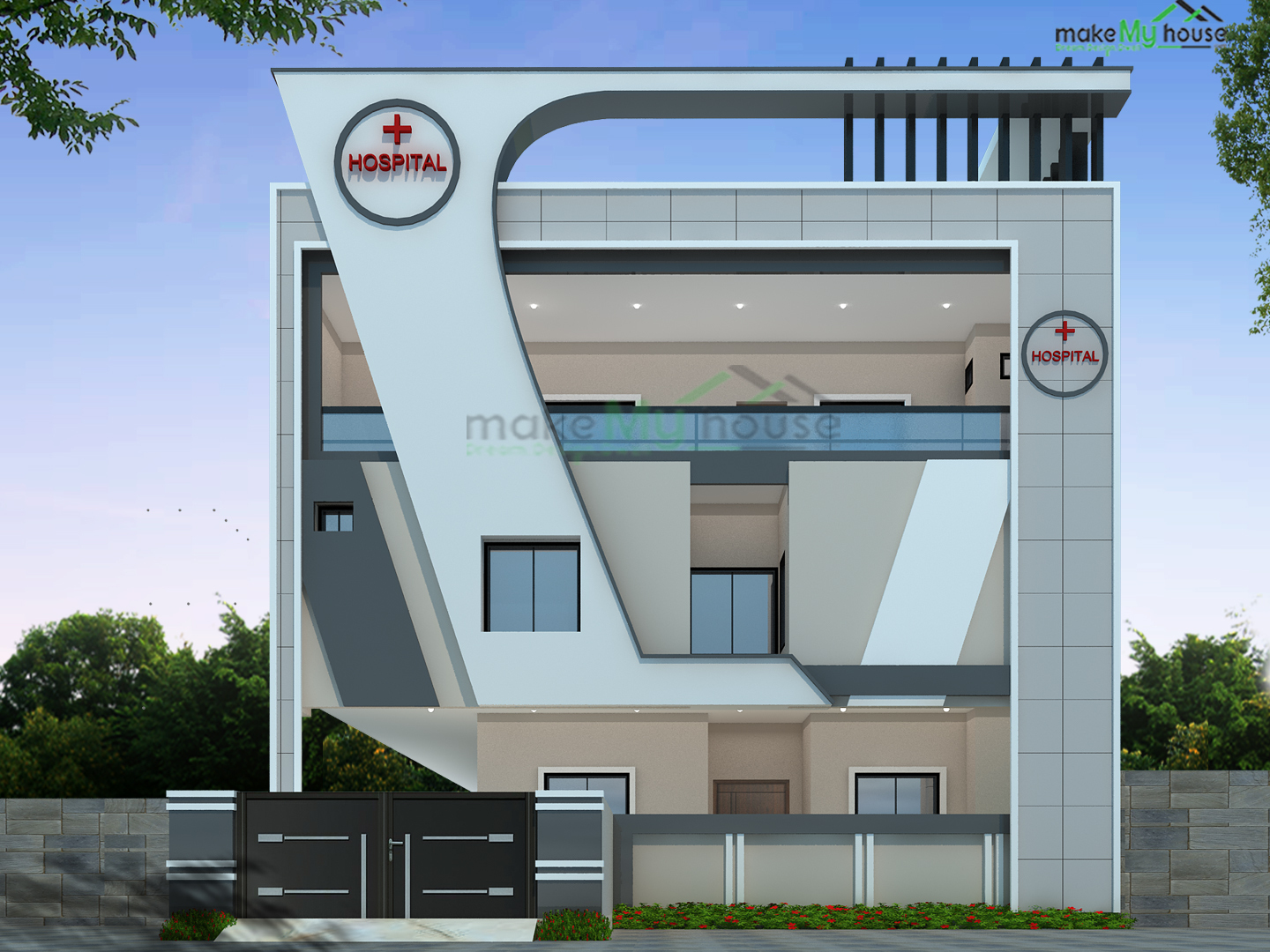
GROUND FLOOR:
Fusion of Convenience and Care:
The ground floor of the Hospital sets the tone for efficiency and accessibility right from the entrance. The presence of an ambulance parking bay ensures swift patient admissions and emergency response. Adjacent to this, the foyer welcomes visitors into a space that exudes openness and calm.
Medical Shop & Laboratory:
Immediately upon entering, visitors encounter the hospital’s medical shop, providing convenience for prescription fills and essential supplies. Adjacent to this, the laboratory facilitates prompt diagnostics, equipped with cutting-edge technology.
Waiting & Procedure Areas:
A spacious waiting area caters to families and patients, offering comfort during anxious moments. Nearby, the procedure area is designed for streamlined patient care, emphasizing efficiency and privacy.
Nursing Station & Doctor’s Cabins:
The central nursing station acts as a hub for patient care coordination. Separate male and female doctor cabins ensure privacy and comfort during consultations.
Specialized Facilities:
The hospital boasts advanced amenities like an ultrasound room, labor room, and examination areas, each designed for specialized medical procedures. The wide corridors enhance accessibility, accommodating the movement of medical personnel and equipment seamlessly.
Architectural Highlights:
The ground floor’s architecture features ACP (Aluminium Composite Panel) sheets, creating a contemporary façade with a simple yet striking color palette. The design integrates unique balconies and modern elements, setting the tone for the hospital’s overall aesthetic.
SECOND FLOOR:
Private Retreat and Critical Care:
Ascending to the second floor reveals a blend of private spaces and critical care units, catering to diverse patient needs.
Ward and ICU:
The semi-private and private wards offer personalized care settings, each equipped with attached toilets for patient convenience. Adjacent to these wards, the ICU (Intensive Care Unit) stands ready for urgent medical interventions.
Surgical & Recovery Areas:
Operating theaters and recovery rooms are strategically positioned for efficient patient management. An airlock passage ensures infection control, maintaining sterile environments.
Doctor’s Personal Space:
Unique to the Hospital Design is the provision of personal residential areas for doctors, emphasizing work-life balance. These spaces include master bedrooms, living areas, and even recreational amenities like a swimming pool and terrace.
Architectural Flourishes:
The second floor’s design continues the theme of modern simplicity, integrating glazing glass and ACP rafters. The layout maximizes space efficiency while offering a grand ambiance.
THIRD FLOOR:
Elevating Healthcare Standards:
The third floor of the Hospital Design epitomizes innovation and sophistication, catering not only to patient needs but also to the well-being of its medical staff.
Doctor’s Amenities:
This floor features dedicated amenities for medical practitioners, including lounges, rest areas, and personalized staircases for quick access to critical areas.
Residential Comforts:
The inclusion of residential spaces emphasizes the hospital’s commitment to holistic healthcare, fostering a conducive environment for doctors.
Architectural Finesse:
The third-floor design epitomizes ultra-modern architecture, with sleek lines and expansive views from wide terraces. The integration of simple yet sophisticated elements underscores the Hospital’s commitment to a unique healthcare experience.
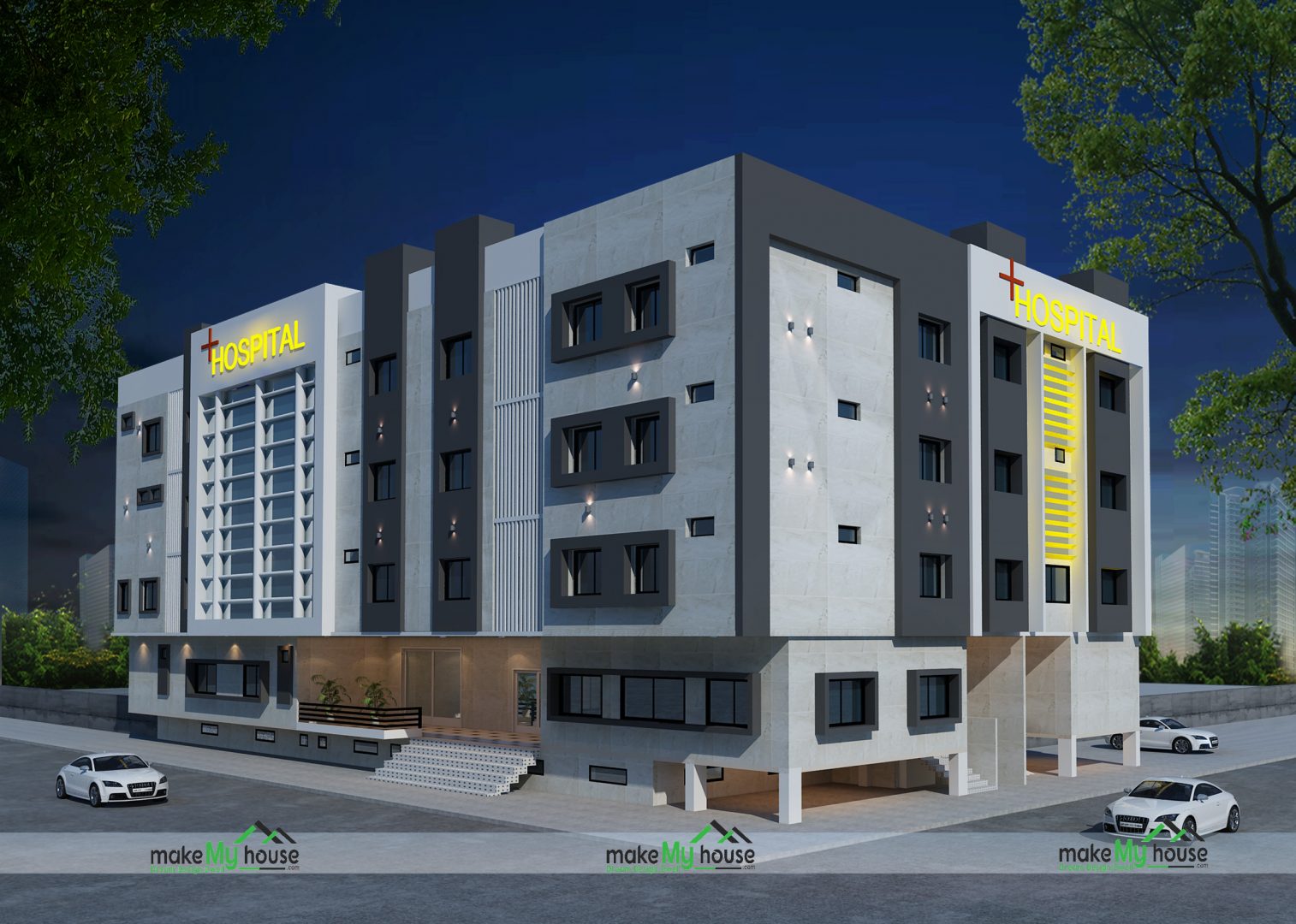
Conclusion:
Where Innovation Meets Compassion Hospital’s architecture isn’t merely about aesthetics; it’s a testament to innovation and compassion. Each floor is meticulously planned to optimize patient care, enhance medical workflows, and elevate the overall healthcare experience. From the ground floor’s convenience to the upper floors’ sophistication, this hospital stands as a beacon of excellence in modern healthcare design. As we reflect on the Hospital’s architectural journey, we’re reminded that great design isn’t just about what meets the eye—it’s about the lives it touches and the care it facilitates. Hospital sets a new standard for healthcare spaces, where form and function intertwine to create an environment that inspires healing and hope.

