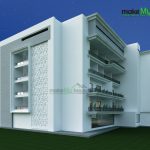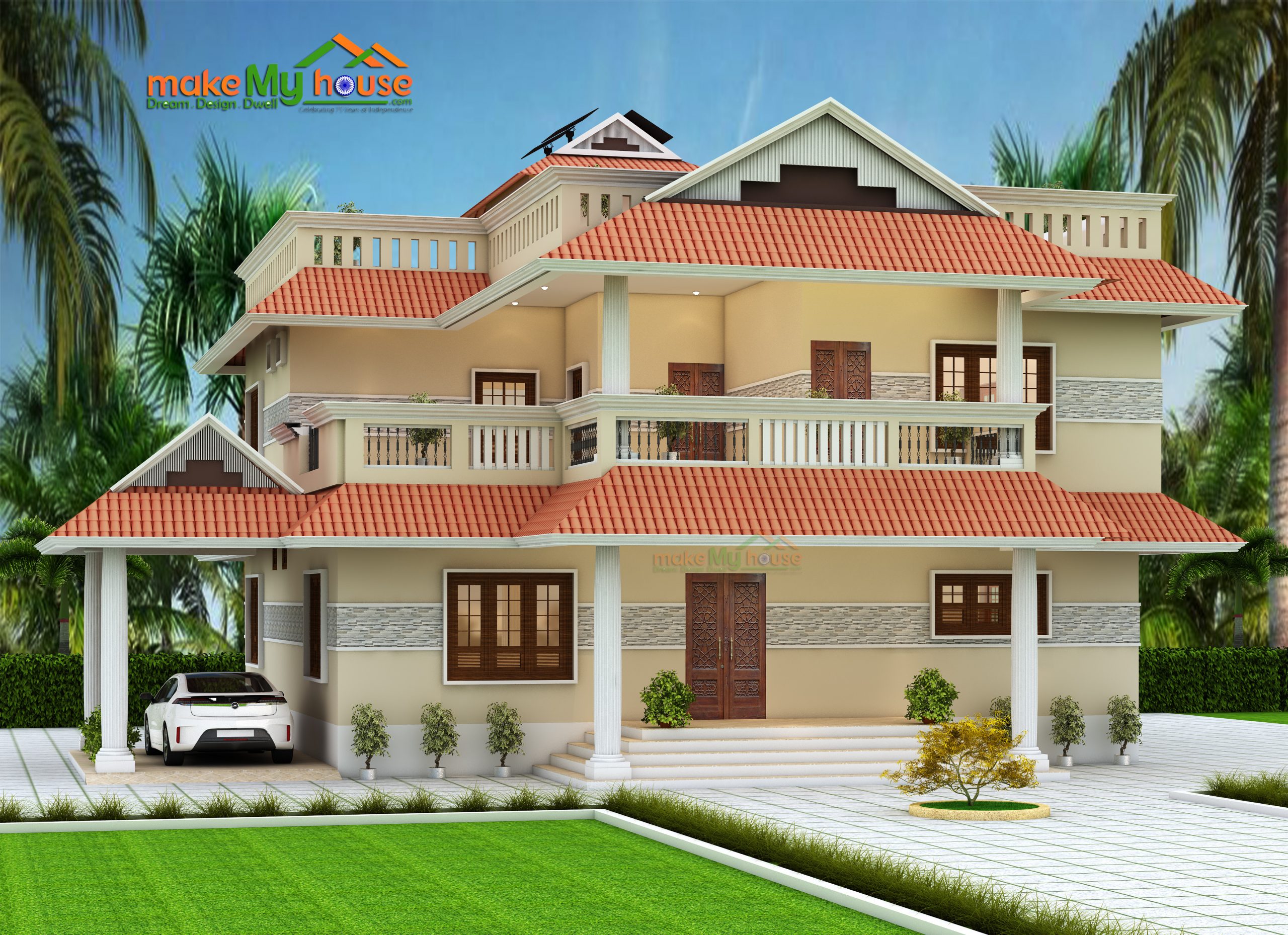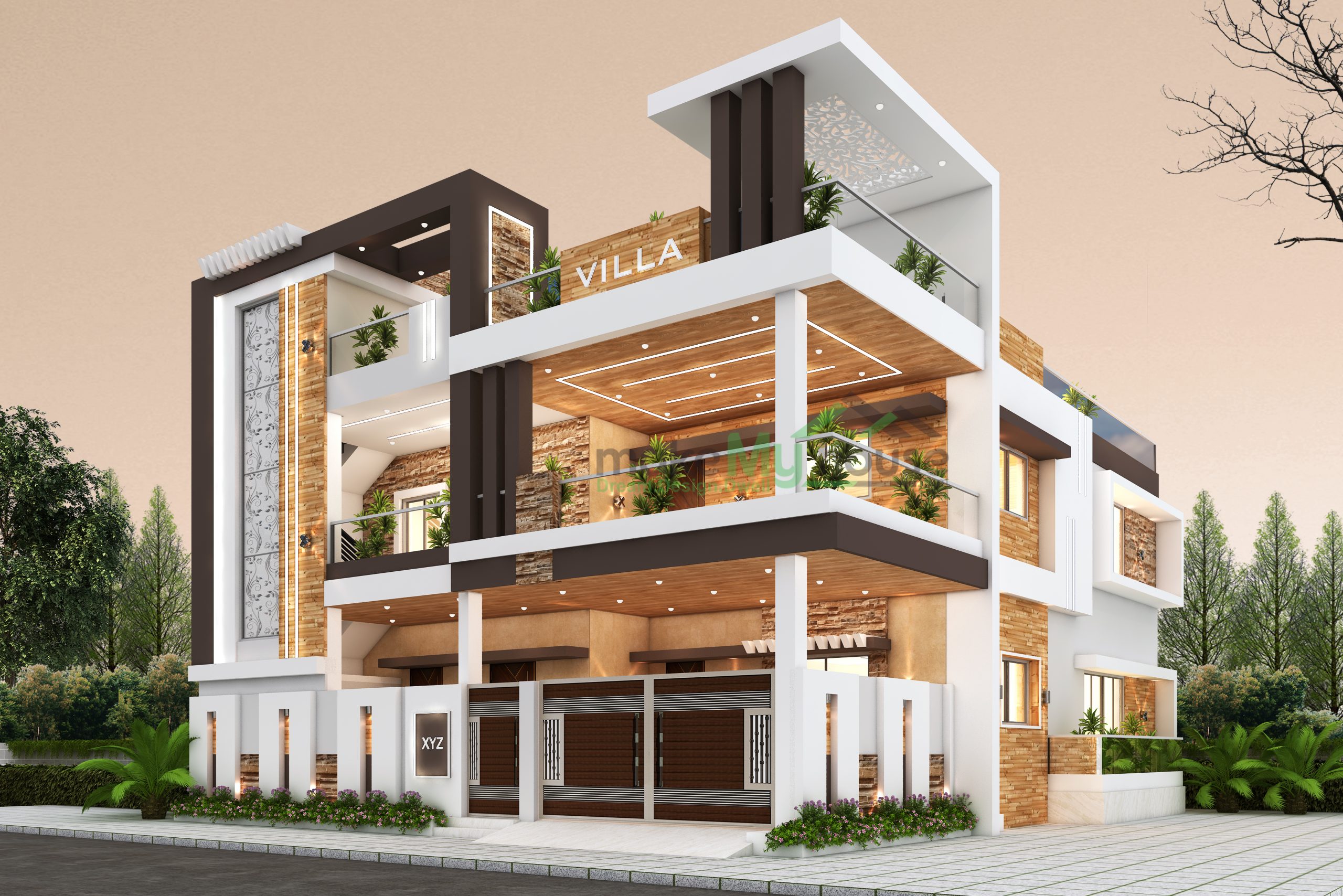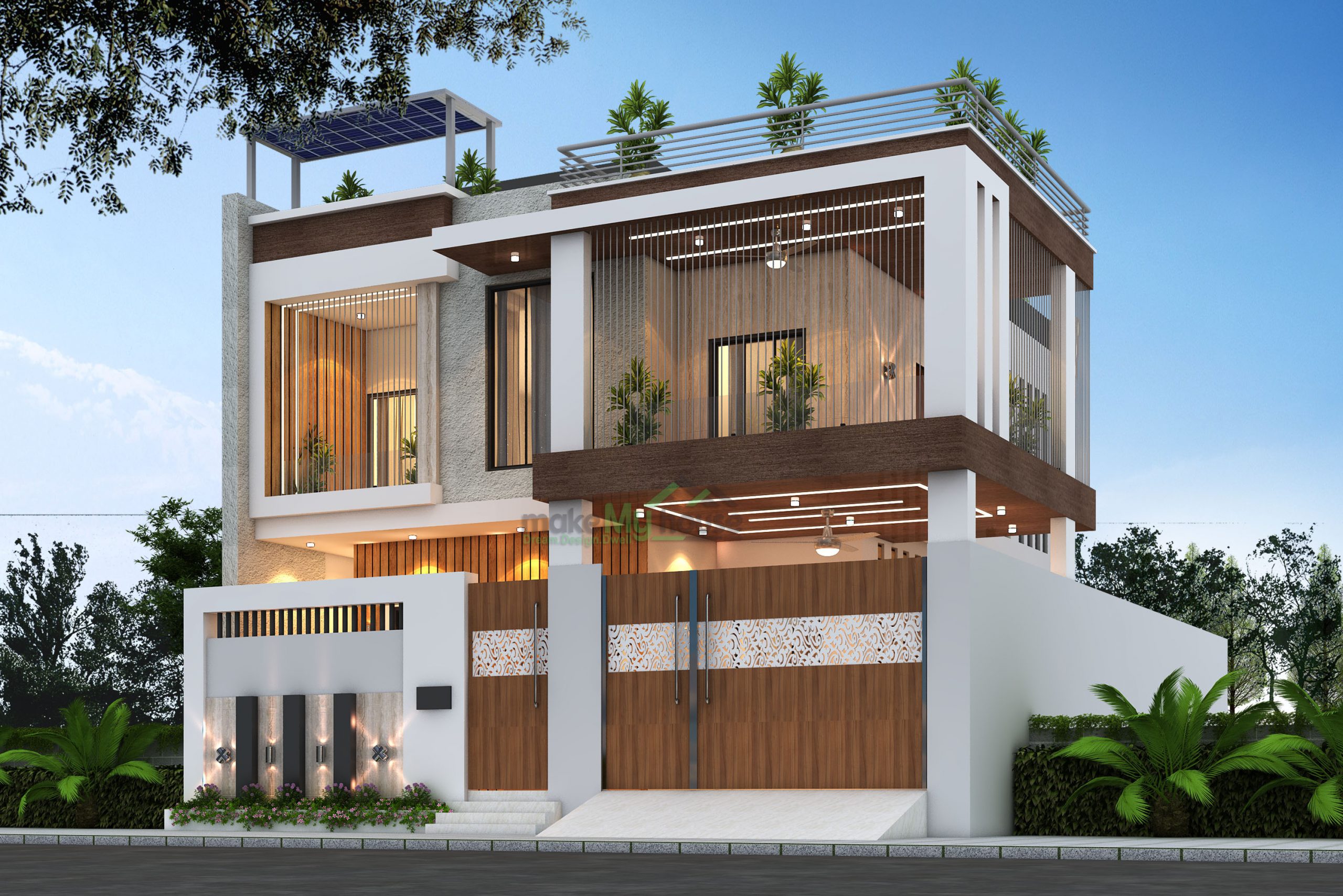Nestled amidst the verdant landscapes of Kerala Story House, a unique architectural style has flourished for centuries – the story house. These sprawling residences are a captivating blend of functionality, aesthetics, and a harmonious connection with nature. Today, we embark on a detailed journey through this architectural marvel. Exploring its intricate features and the stories it whispers within its walls.
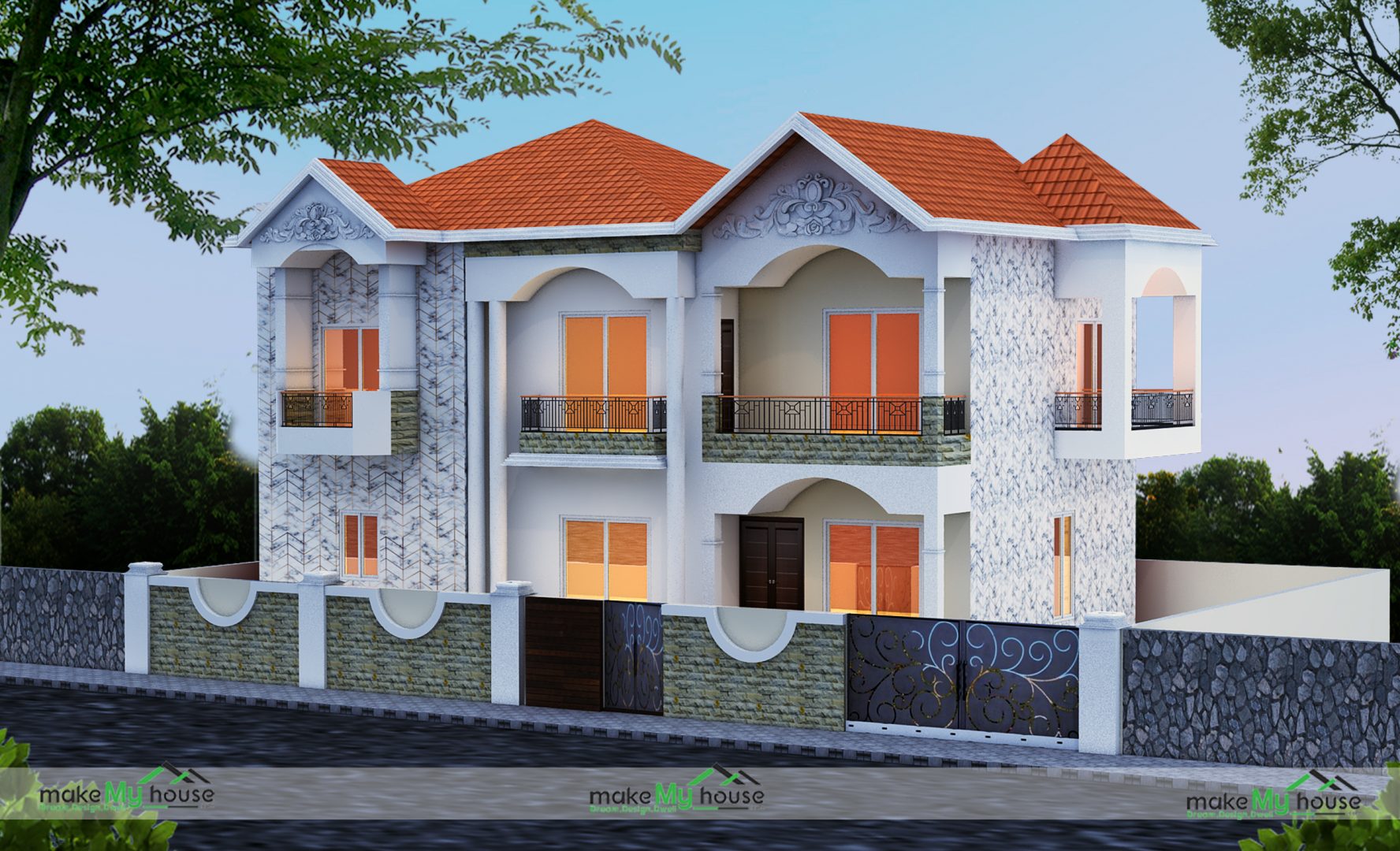
Step Inside: The Welcoming Embrace of the Ground Floor
Our exploration begins at the entrance, where a welcoming porch (Poomukham) unfolds its arms. This space, often adorned with simple elegance. Serves as a perfect haven to enjoy the refreshing monsoon showers or engage in warm conversations with neighbors. Parking, conveniently located beside the porch, ensures a seamless arrival.
As you step inside through the grand entrance, a wide passage unfolds before you.
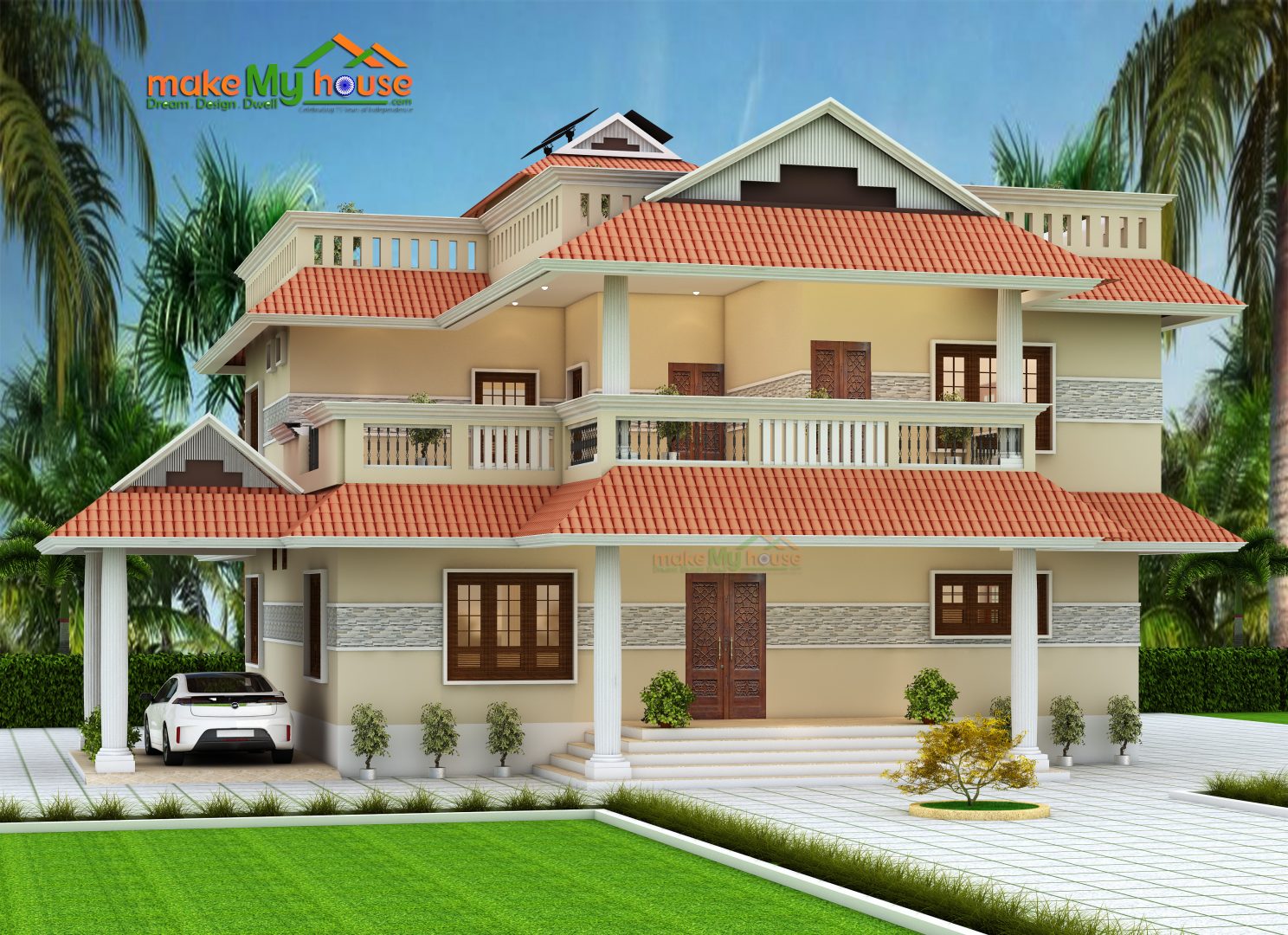
Imagine a cool, airy hallway bathed in natural light, acting as the central artery of the home. This passage seamlessly connects various living areas, creating a sense of flow and connection within the house.
On one side of the wide passage, a well-equipped kitchen beckons the culinary enthusiast. The adjoining dining room provides a dedicated space for families to gather and share meals. Kerala’s renowned hospitality is further reflected in the presence of a guest room. Often situated nearby, ensuring a comfortable haven for visitors.
The Heart of the Home: The Central Courtyard – A Haven of Tranquility
Undoubtedly the soul of the Kerala story house, the central courtyard (Inner Aangadam) is bathed in natural light. Creating a sense of tranquility and openness. This open space transcends its mere function as a courtyard; it becomes a vibrant hub for family gatherings, religious ceremonies, or simply a place to soak in the cool evening breeze. Imagine the gentle pitter-patter of monsoon rain creating a symphony on the roof tiles above, while laughter and conversation fill the air.
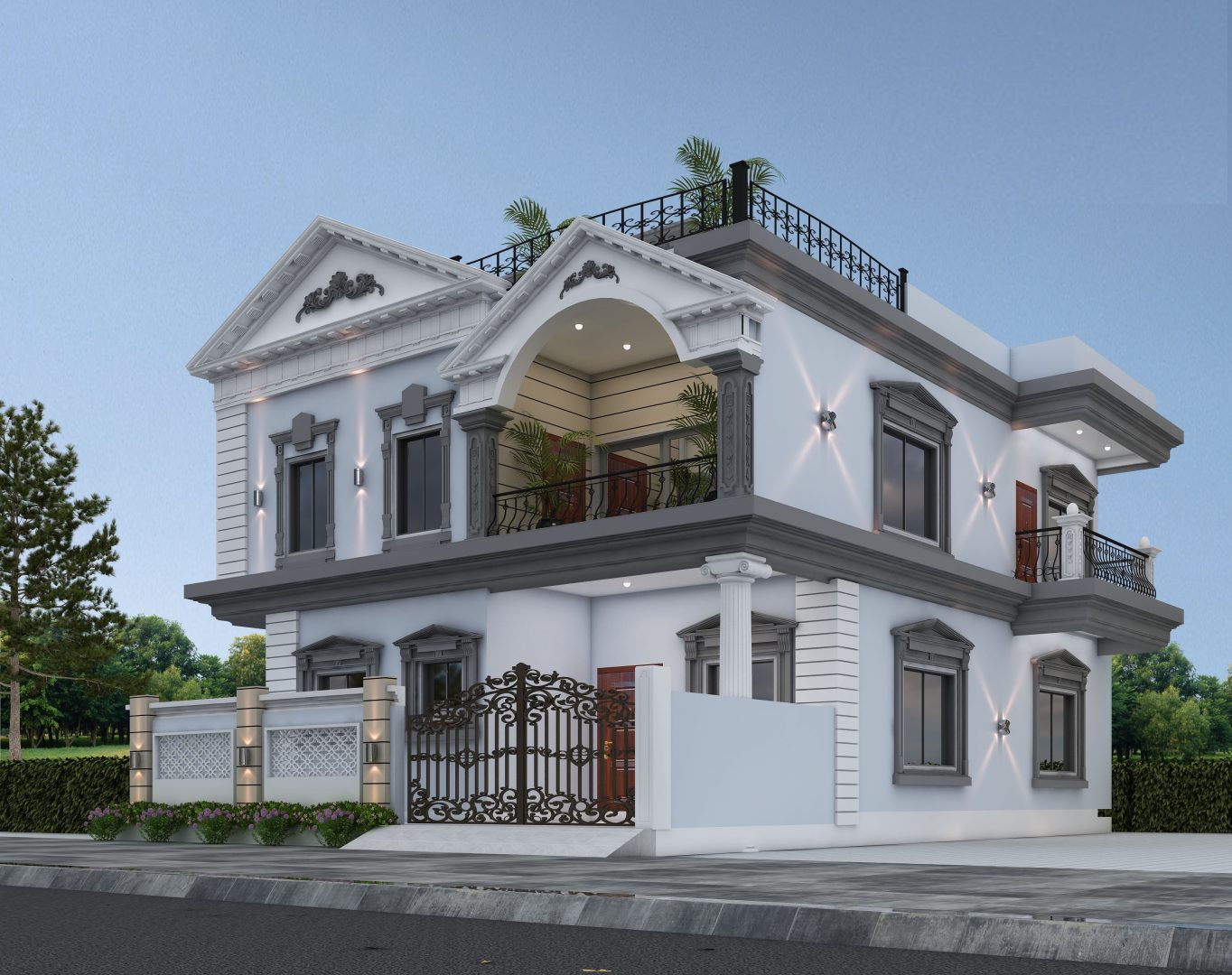
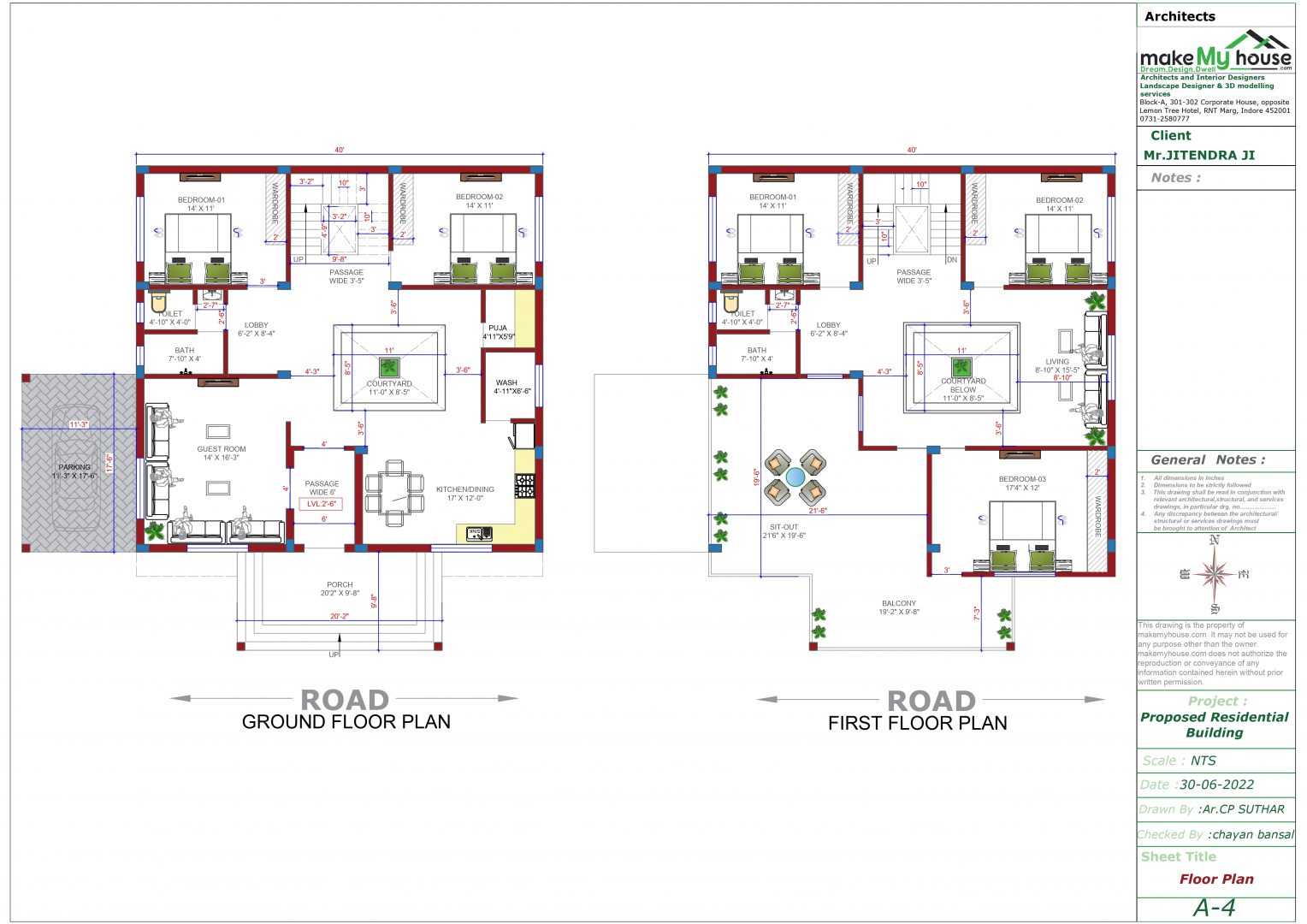
Strategically placed around the courtyard are dedicated functional zones. A dedicated pooja room, often adjacent to the courtyard, provides a serene space for prayer and meditation. A lobby area facilitates easy access to different parts of the house. While a conveniently located washroom caters to daily needs. Two bedrooms, separated by another wide passage, complete the ground floor, offering comfortable living spaces.
Ascending to the First Floor: A Place for Relaxation and Leisure Kerala’s Story House
The story unfolds further as you climb the stairs to the first floor, haven designed for relaxation and leisure.
Three well-ventilated bedrooms offer a sanctuary for rest and rejuvenation. A conveniently located washroom ensures the comfort of occupants on this floor. One of the most captivating features of the first floor is the upper courtyard (Pura Aangadam).
Imagine a second open-to-sky space, often overlooking the central courtyard below. This design element not only brings in ample natural light. And air but also creates a unique visual connection between the two levels.
Leisure and entertainment find their expression in the spacious sit-out area. Picture yourself unwinding with a cup of chai as you gaze out onto the lush greenery. Or catch up with loved ones Under the starlit sky.
Additionally, a large balcony might grace the first floor. Offering panoramic views of the surrounding landscape, further enhancing the connection with nature.
A Symphony of Design Elements
The traditional Kerala story house is a captivating display of architectural brilliance.
where each element plays a crucial role in creating a harmonious whole:
Locally Sourced Materials: Sustainability is at the heart of these structures. Builders traditionally use laterite, wood, and terracotta tiles, all procured from the local environment.
Sloping Roofs: A defining characteristic of the Kerala story house is the distinctive red-oxide or brown sloping roof, called Nadumuttam. These roofs, constructed with impeccable craftsmanship, efficiently shed the heavy monsoon rains while keeping the interiors cool and comfortable.
Courtyard Design: As we’ve seen, the central and upper courtyards are more than just architectural elements. They are the lifeblood of the house, promoting natural ventilation, light, and a sense of openness within.
Adaptability: The modular design of the Nalukettu allows for expansion as families grow. New blocks can be added while maintaining the traditional layout. Ensuring the house adapts to the evolving needs of its inhabitants.
Beyond the Walls: Embracing Nature Kerala’s Story House
The traditional Kerala story house transcends the boundaries of a mere dwelling. It seamlessly blends with the surrounding environment, creating a harmonious relationship with nature. Imagine a simple yet elegant garden adorning the entrance, adding a touch of life and color. Balcony hanging baskets overflowing with vibrant blooms further enhance the connection with the natural world.






