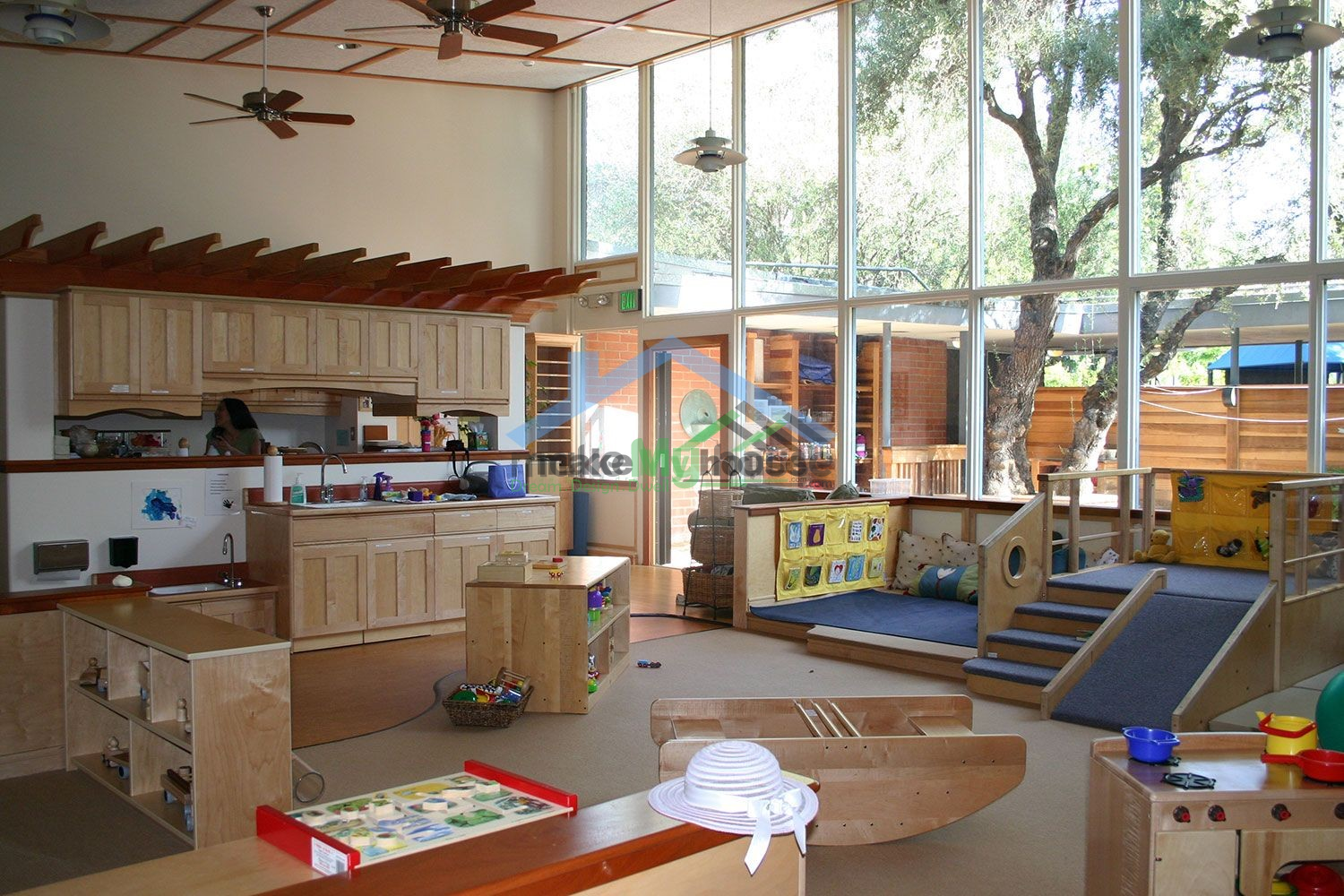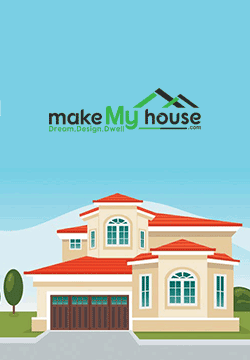Sep
2022
Sep
2022
Jul
2022
Jul
2022Online architectural services startup, Makemyhouse.com, is expanding into the Middle East...

Jul
2022
Mar
2022
Mar
2022
Mar
2022Online architectural services startup, Makemyhouse.com, is expanding into the Middle East...

Mar
2022
Feb
2022
Feb
2022
Feb
2022
Feb
2022
Jan
2022
Jan
2022
Jan
2022
Jan
2022
Jan
2022
Jan
2022
Jan
2022Dec
2021Owning a home on a top floor in a high-rise apartment building is the ultimate home-buying dream...

Nov
2021
Nov
2021
Nov
2021
Oct
2021
Oct
2021
Sep
2021
Sep
2021
Sep
2021
Sep
2021
Almost all buildings are designed by adults except for a few dog houses or sand castles made by creative brainstorming of children. The major concern of an adult while designing our spaces are its usability, economics, sustainability which of course are important but has not much to do with children's experience of space. For them its more about what space “say”, or what mood it reflects their imaginations which can transform backyards into jungles and mountains – living their fantasies through exploration of spaces.

A designer’s job thus becomes really important because our spaces have a major impact on children’s development. One needs to consider that adults experience space differently than children. An adult might connect one feeling to a room but for a child, same room can have different places with varied mood. Also, with a lower angle of viewing, one’s spatial definition changes, what’s small for an adult becomes huge for a child.
Exploring nature and environment is the key to a child’s growth and thus there is a requirement of spaces which enhances their experience of texture, odor, touch, movement, volume and form around them.
Such observations of how children progress from birth to adulthood can shape physical environments – buildings and outdoor spaces – to support their developmental needs at each stage. Approaching design by listening to developmental needs and unfolding situations treats children as human beings on a journey through life. By growing places out of the meeting of children’s needs, place and the specific circumstances, we can create places of soul-harmony that support children’s unfolding development and nourish and inspire them at every stage.
FIG 1 courtesy environment and children book by chistopher day
FIG 2 courtesy environment and children book by chistopher day
FIG 3 courtesy Pinterest.com
