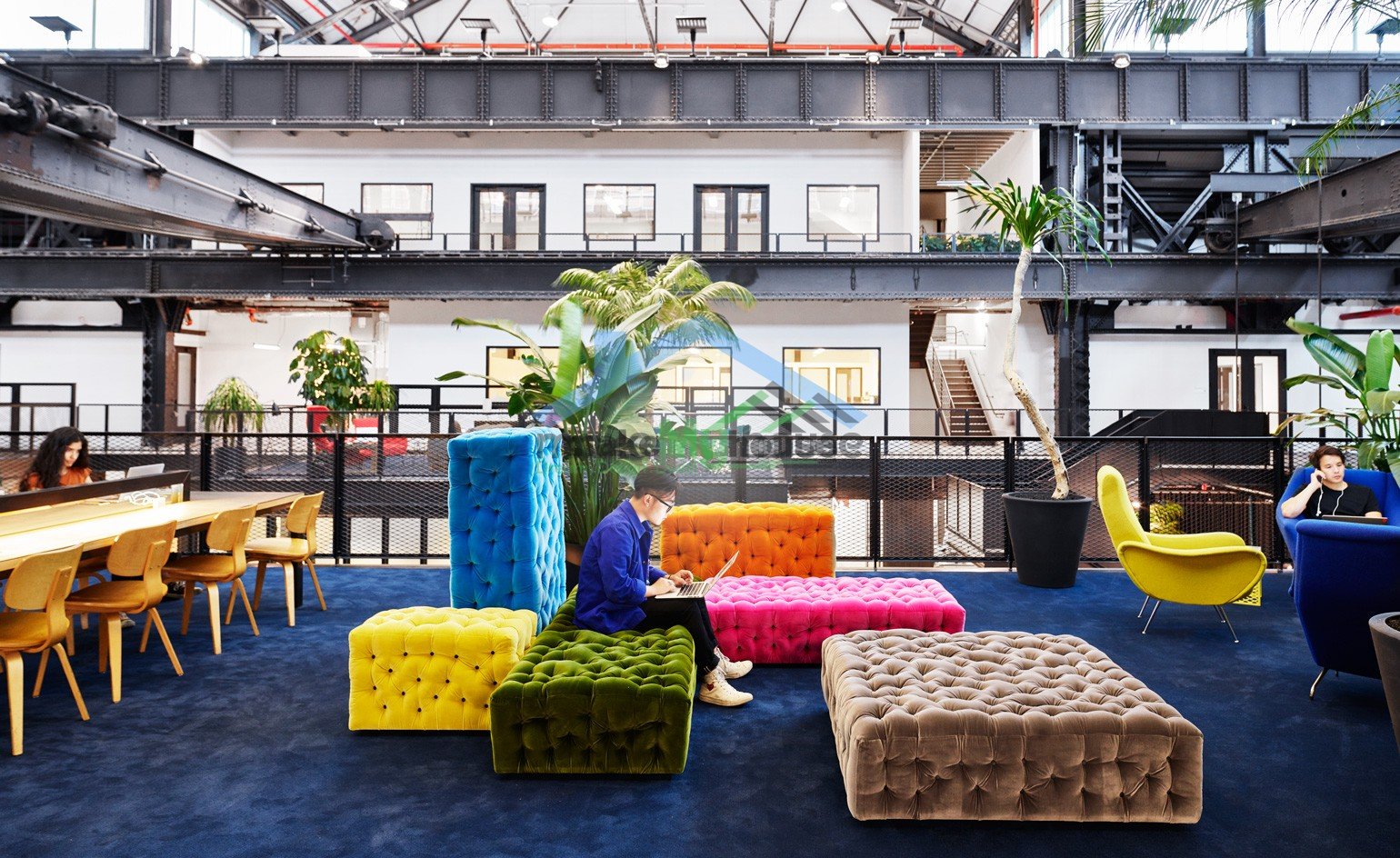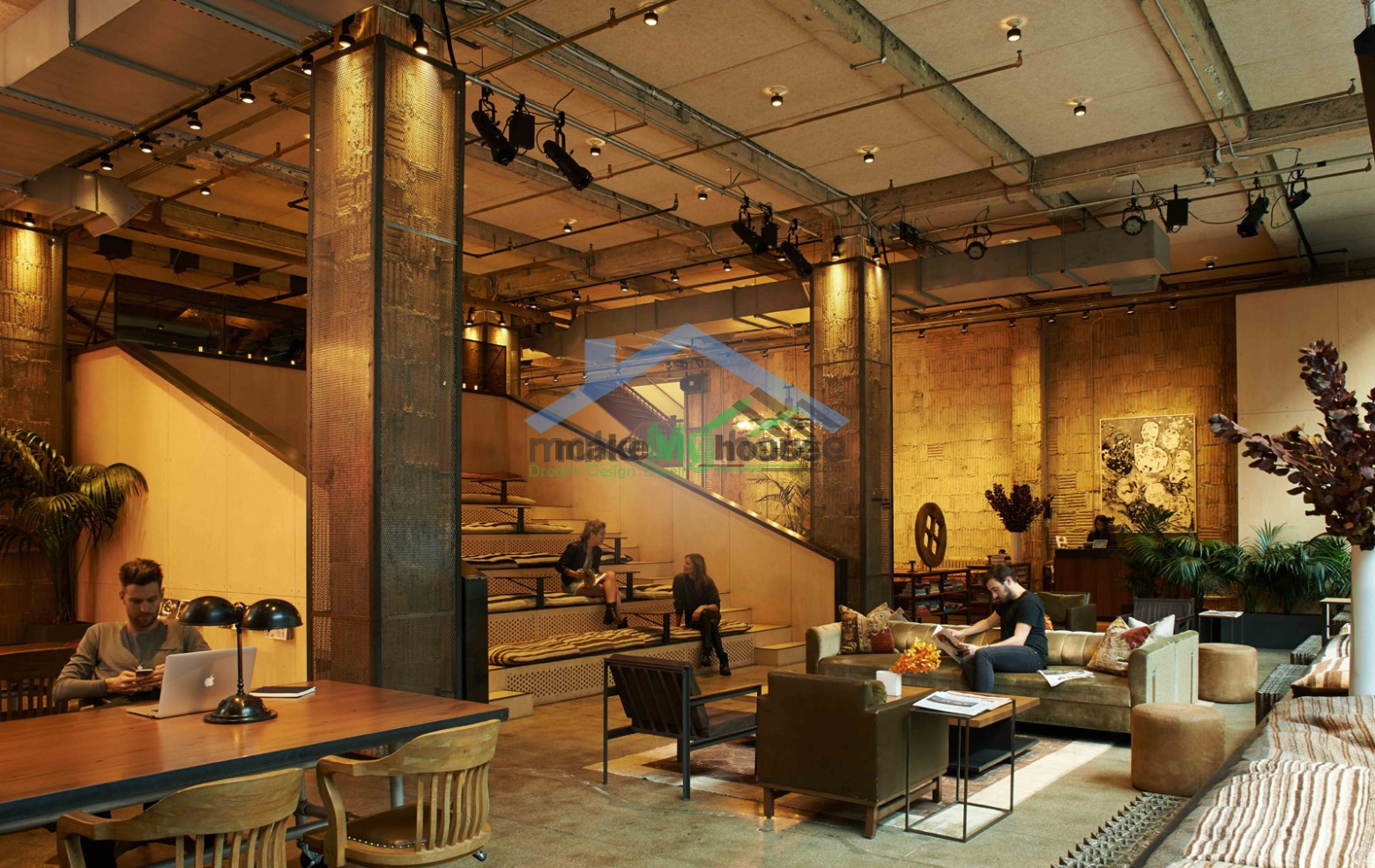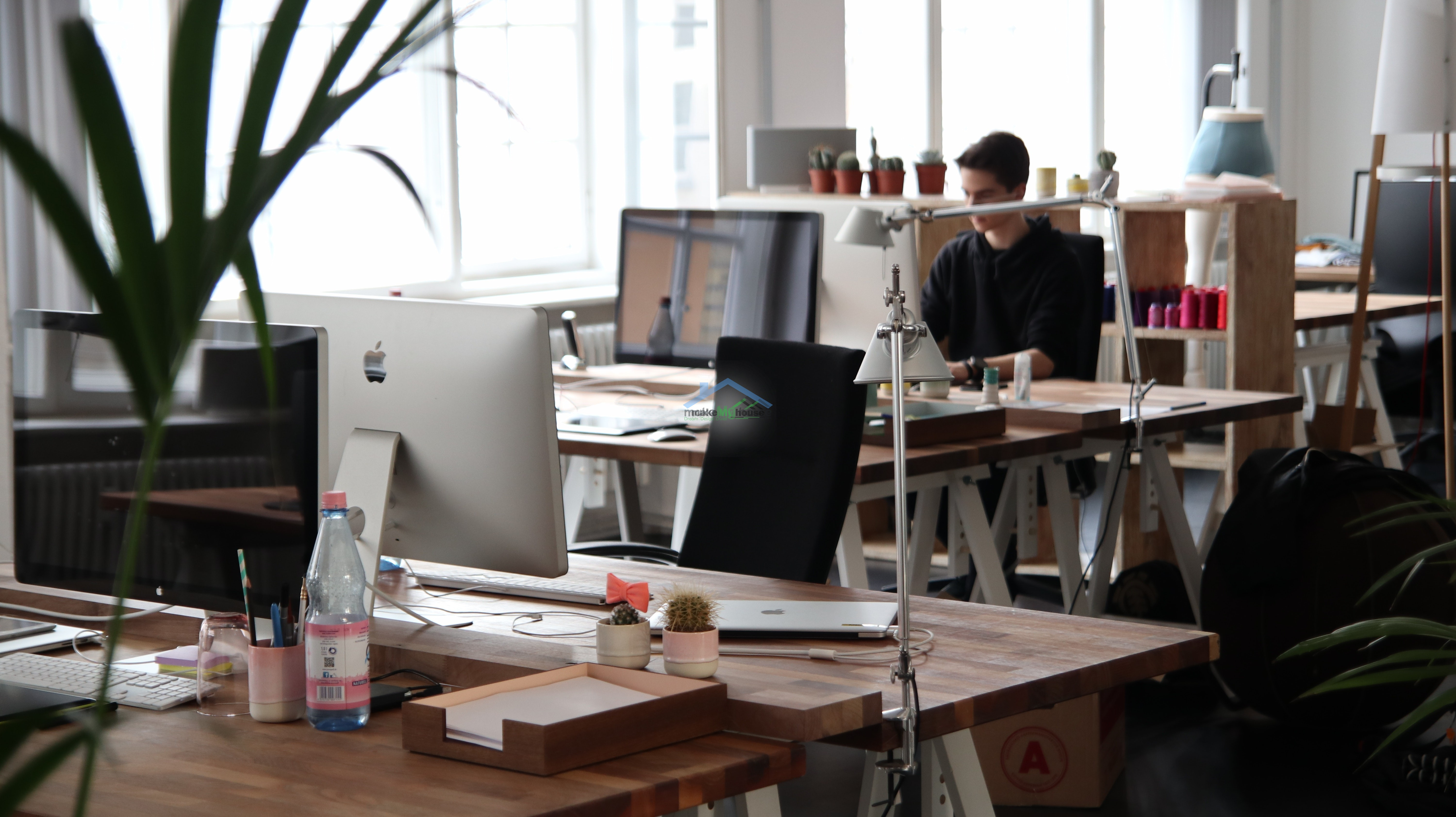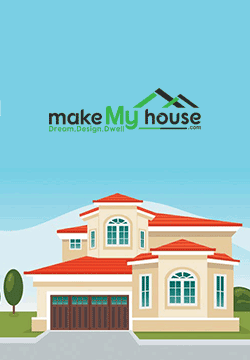Sep
2022
Sep
2022
Jul
2022
Jul
2022Online architectural services startup, Makemyhouse.com, is expanding into the Middle East...

Jul
2022
Mar
2022
Mar
2022
Mar
2022Online architectural services startup, Makemyhouse.com, is expanding into the Middle East...

Mar
2022
Feb
2022
Feb
2022
Feb
2022
Feb
2022
Jan
2022
Jan
2022
Jan
2022
Jan
2022
Jan
2022
Jan
2022
Jan
2022Dec
2021Owning a home on a top floor in a high-rise apartment building is the ultimate home-buying dream...

Nov
2021
Nov
2021
Nov
2021
Oct
2021
Oct
2021
Sep
2021
Sep
2021
Sep
2021
Sep
2021
We spend more time in the workplace than in our own home. The working environment has become an extension of a dwelling, not only the place carries out our professional activities but also has become a way we relate to and cohabit with people who share that space. Office building’s design is changing fast. Technology, globalisation and demographics are revolutionising the way workplaces are used.

Until very recently, work could not be dissociated from the workplace. The presence of workers was indispensable. Things have now changed. Due to the increasing development of IT industry and communication systems, work’s spatial dimension has shrunk as more and more information is now stored in computers.

Present-day architecture should offer solutions to all the challenges of the workplace. Uses of new materials that are worker and environment friendly investigate new forms and new topology that offers versatility and flexibility for continuously changing and expanding working environment. Designers attempt to create a relaxing work atmosphere that foster relations and interactions between the different members of the company.

Office buildings, once seen primarily as an indicator of corporate power, must now be flexible in use, easy to maintain, accessibly located and ecologically sound. Office spaces are expected to provide solid returns while providing an enjoyable and effective environment to its users. The demand for ‘long life, loose fit’ has never been more pertinent.
The local situation influences the way people work, and thus the way buildings are used. While the ‘universal style’ of glazed facades is found (and desired) world-wide, the interiors are laid out in many different ways. Office fit-outs reflect the cultural demands of the user, wherever their location is. Differences between cultures can cast useful light on design parameters. The demands of differing climatic conditions become ever more central to the design agenda, with ecological considerations fuelling the tension between aesthetics and practicalities.
In the past, offices were perceived as an overhead; now they are seen as a positive ingredient of business success. A well designed office enhances the way a business operates and how staff, suppliers and customers perceive the operation.
