Bungalows are a popular housing option for families and individuals looking for a comfortable and spacious home. With a single-story design and an open floor plan, bungalows offer a cozy and inviting atmosphere that many homeowners love. However, maximizing space and comfort in a bungalow can be challenging, especially when working with limited square footage. That’s where MakeMyHouse.com comes in. With their expertise in designing and building bungalows, they can help you make the most of your space while ensuring maximum comfort.
One of the most popular bungalow floor plan ideas that MakeMyHouse.com offers is an open floor plan. By combining the living, dining, and kitchen areas, they can create a spacious and airy living space that is perfect for entertaining guests or spending time with family. An open floor plan also allows for natural light to flood the space, making it feel brighter and more welcoming.
Another way that MakeMyHouse.com can help you maximize space and comfort in your bungalow is by creating multi-purpose rooms. By designing a room that serves multiple functions, such as a guest bedroom that can also double as a home office or workout room, they can help you make the most of your limited square footage.
MakeMyHouse.com also offers various storage solutions to help you maximize space in your bungalow. Built-in storage, such as bookshelves and cabinets, can help keep your space organized and clutter-free. Additionally, they can incorporate storage into underutilized spaces, such as under the stairs or in a corner nook, to help you make the most of your square footage.
In addition to creating a functional indoor living space, MakeMyHouse.com also understands the importance of outdoor living space. By adding a patio, deck, or screened-in porch to your bungalow floor plan, they can help you expand your living space and create a comfortable and relaxing environment.
Finally, incorporating natural light into your bungalow floor plan is important for creating a spacious and inviting atmosphere. MakeMyHouse.com can help you achieve this by incorporating large windows, skylights, and glass doors into your bungalow design.
In conclusion, MakeMyHouse.com is a brand that specializes in designing and building bungalows that maximize space and comfort. By incorporating an open floor plan, multi-purpose rooms, storage solutions, outdoor living space, and natural light, they can help you create a bungalow that feels spacious and comfortable, no matter the size. With MakeMyHouse.com’s expertise, you can create a home that you and your family will love for years to come.

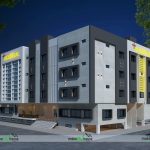
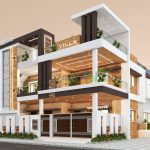
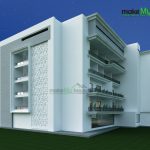
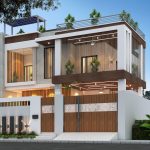
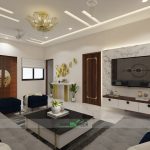
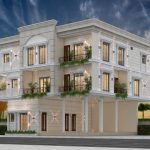
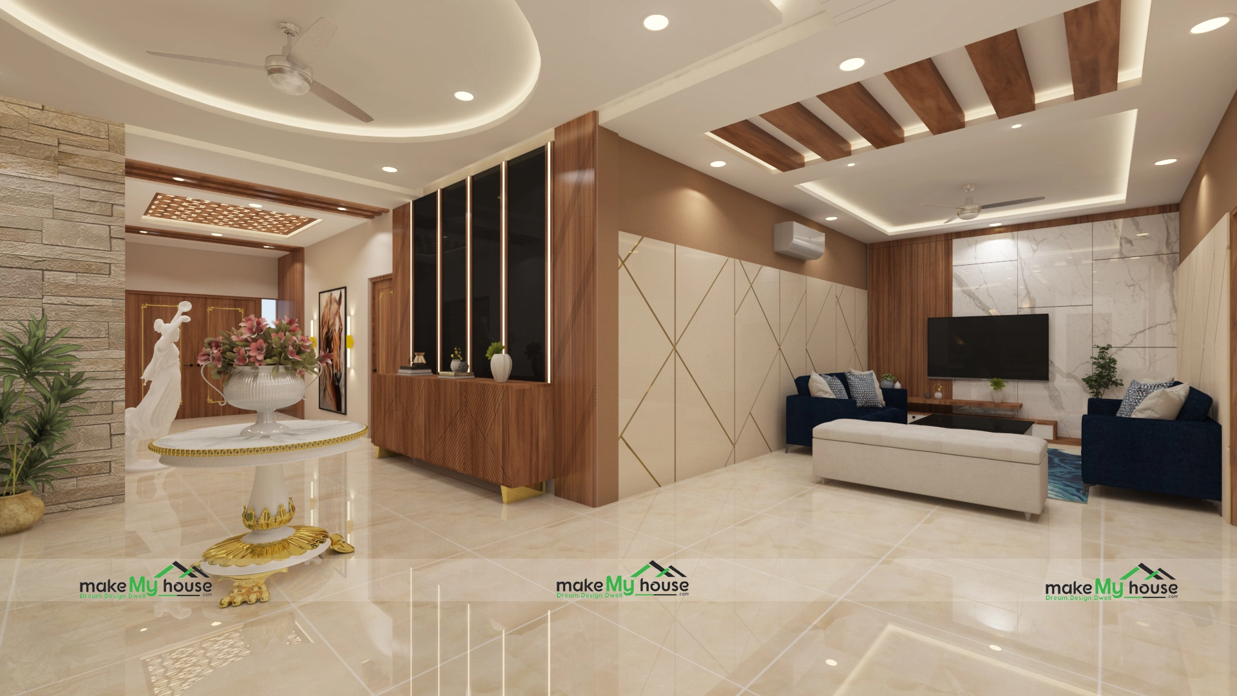
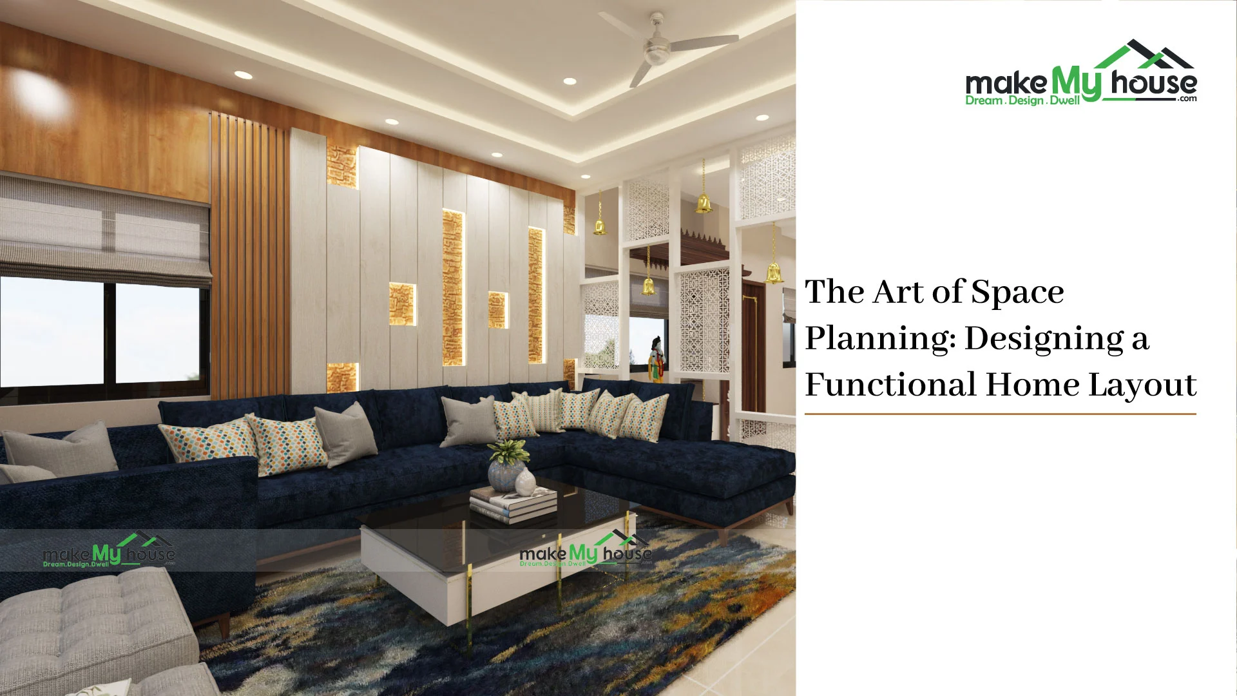
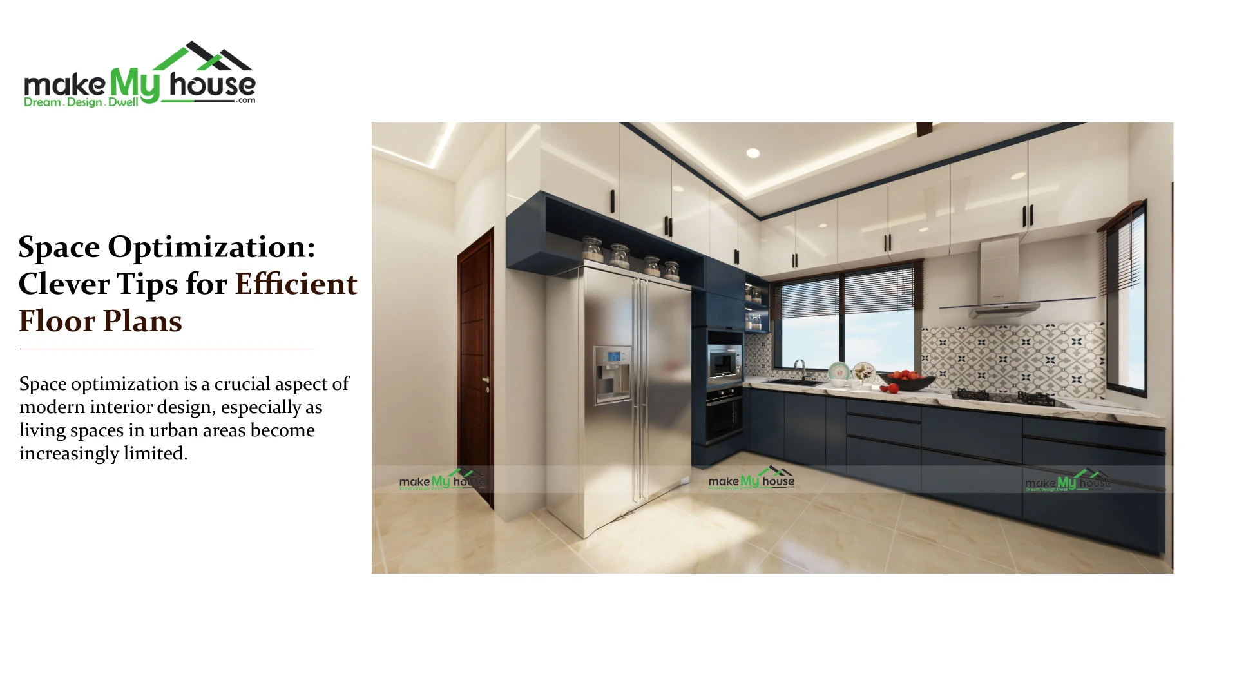
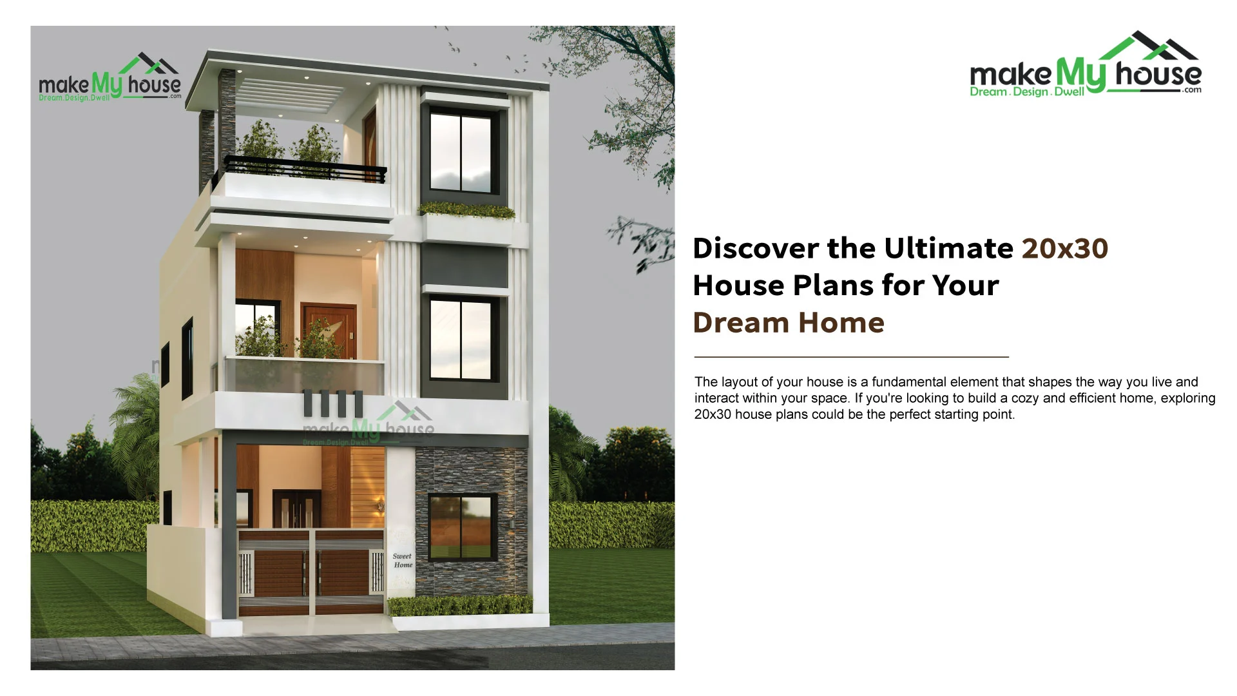
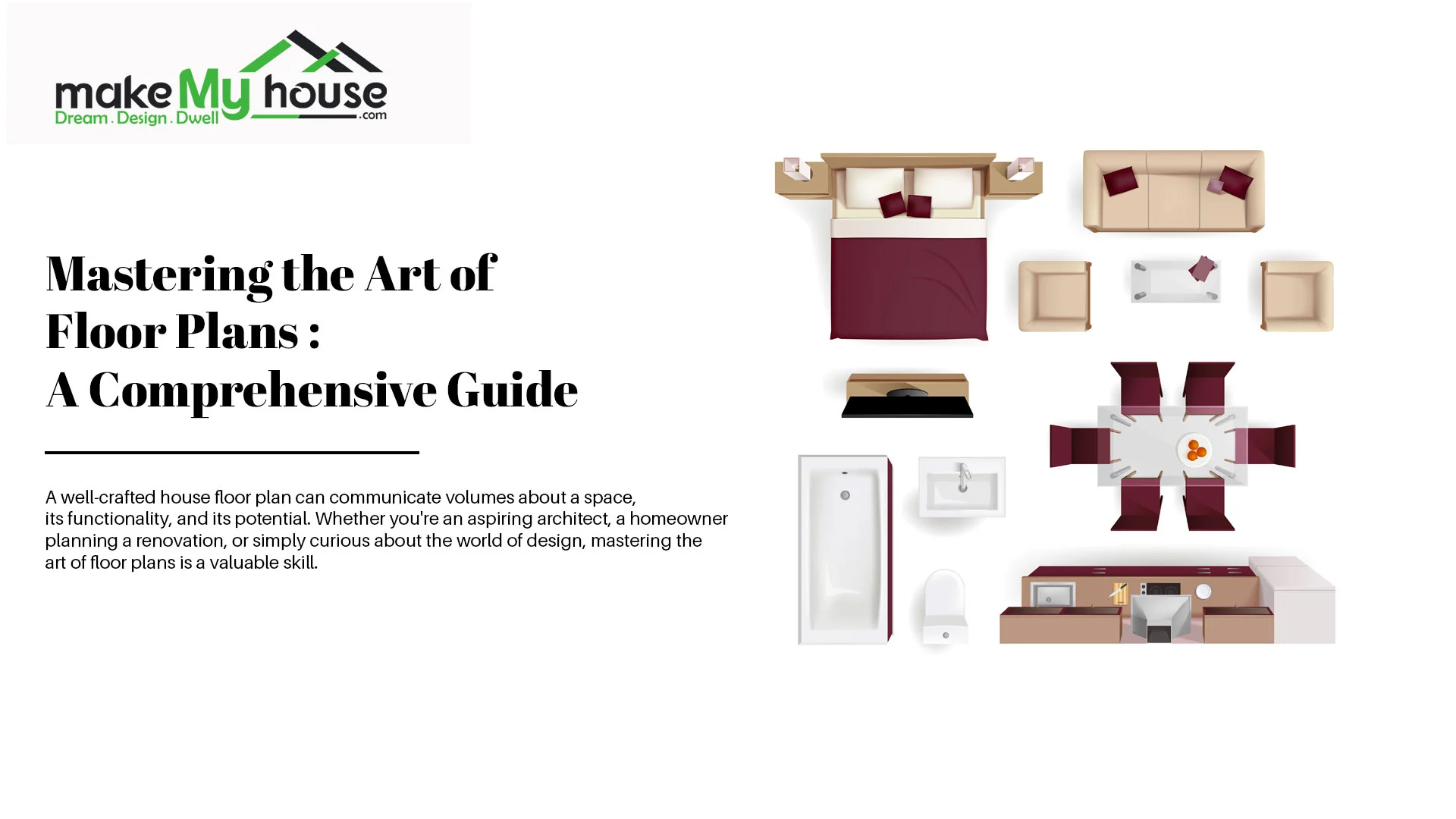
One thought on “Maximizing Space and Comfort: Bungalow Floor Plan Ideas”