Space optimization is a crucial aspect of modern interior design, especially as living spaces in urban areas become increasingly limited. Whether you’re designing a new home or renovating an existing one, maximizing the functionality of your modern floor plans is essential.
Open Concept Living
Open concept living has become a popular trend in modern floor plans. By removing walls and barriers between the kitchen, dining, and living areas, you create a more spacious and connected atmosphere. This not only makes your home feel larger but also encourages interaction and natural light flow.
Multi-Functional Furniture
Invest in multi-functional furniture pieces like sofa beds, wall-mounted desks, and foldable dining tables. These items can serve different purposes and help you maximize the use of your available space. For example, a sofa bed in your guest room can double as a home office during the day.
Utilize Vertical Space
Make the most of your vertical space by adding shelves, cabinets, and storage units that reach the ceiling in your modern floor plans. This ensures that you’re not wasting valuable storage space and can keep clutter at bay. Wall-mounted shelves are particularly useful for displaying decorative items and storing books.
Smart Storage Solutions
Incorporate smart storage solutions into your modern floor plans. Consider built-in closets with organizational systems, under-stair storage, and drawers under the bed. Customizing your storage to fit your specific needs can significantly enhance your home’s functionality.
Modular Furniture
Modular furniture is designed to adapt to various room layouts in modern floor plans. These pieces can be rearranged and reconfigured to suit your changing needs. Modular sofas, for example, can be separated or combined to create different seating arrangements.
Use Mirrors
Mirrors can create the illusion of space and reflect natural light. Placing mirrors strategically can make a room appear larger and brighter. Consider oversized mirrors on one wall or mirrored furniture pieces for a stylish touch.
Streamlined Design
Keep your design clean and clutter-free of your modern floor plan. Opt for furniture with sleek lines and a minimalist aesthetic. Avoid overcrowding rooms with too many decorations, as this can make the space feel cramped.
Pocket Doors
Traditional swinging doors take up valuable floor space when open. Pocket doors, on the other hand, slide into the wall, saving space and creating a seamless transition between rooms. They are especially useful in small spaces like bathrooms and closets.
Choose the Right Colors
Color choices can significantly impact the perception of space. Light, neutral colors on walls and ceilings can make a room feel more open and airy. Additionally, using a consistent color palette throughout your home can create a sense of cohesion and flow.
Built-In Furniture
Consider custom-built furniture pieces that are tailored to your space. Built-in bookshelves, benches with storage, and even built-in seating in the dining area can maximize your space while adding a unique touch to your interior.
3 Efficient Modern Floor Plans
4 Bedroom House Floor Plan
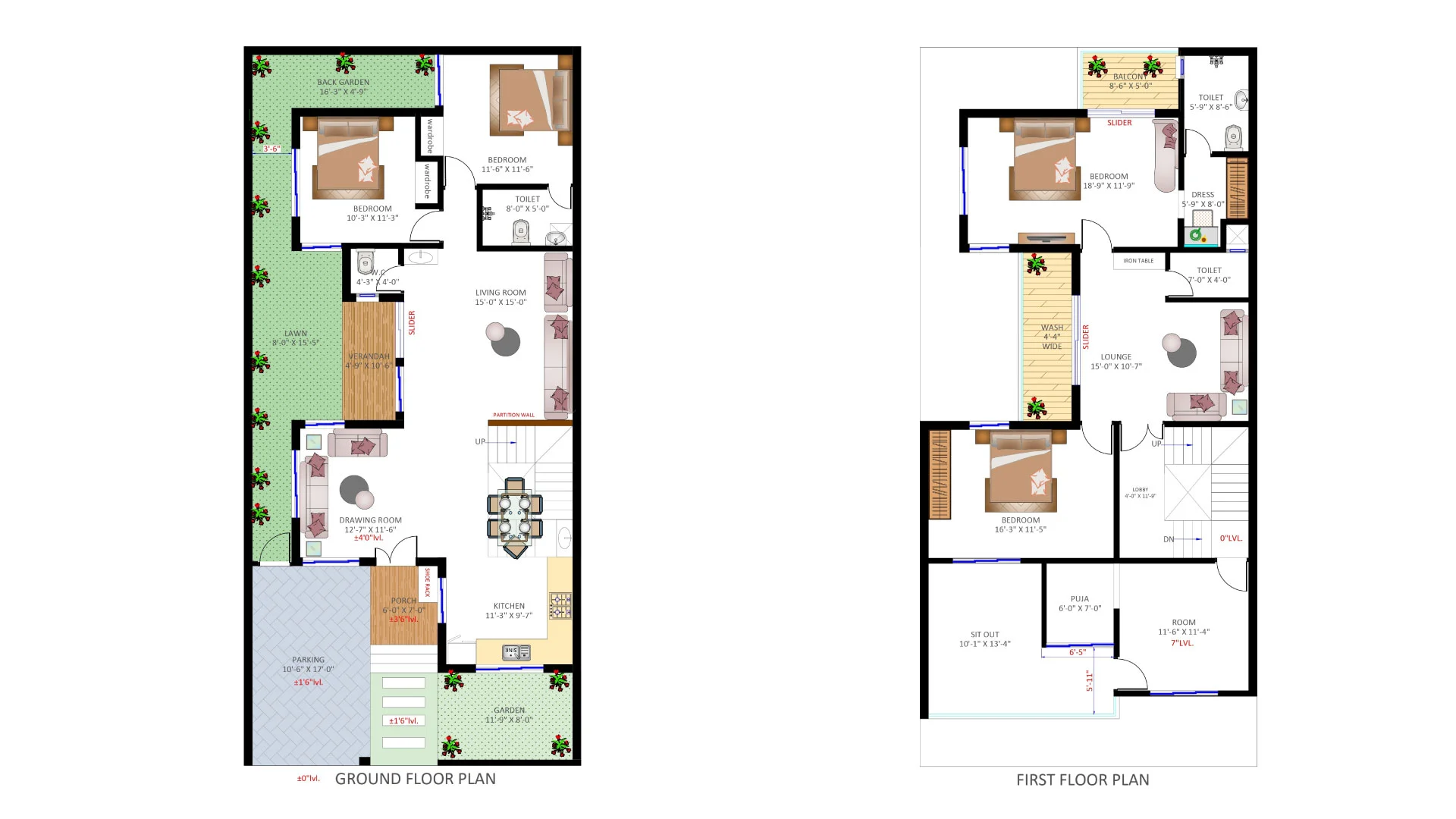
This contemporary double-story 4-bedroom floor plan is designed to provide ample space for comfortable living while incorporating an open kitchen layout for a seamless and sociable living experience. As you enter the home, a welcoming foyer leads you into the heart of the house. A spacious and well-lit entryway sets the tone for the rest of the home. The living room offers a cozy and inviting space for relaxation and entertainment.
Large windows allow plenty of natural light to flood in, creating a warm ambiance. A well-placed room on the first floor ensures that your guests have easy access to facilities as well as pooja room without intruding into private areas. The house is equipped with modern fixtures and finishes, including recessed lighting and hardwood flooring. Energy-efficient design elements to reduce utility costs and environmental impact.
60×50 Modern Floor Plans
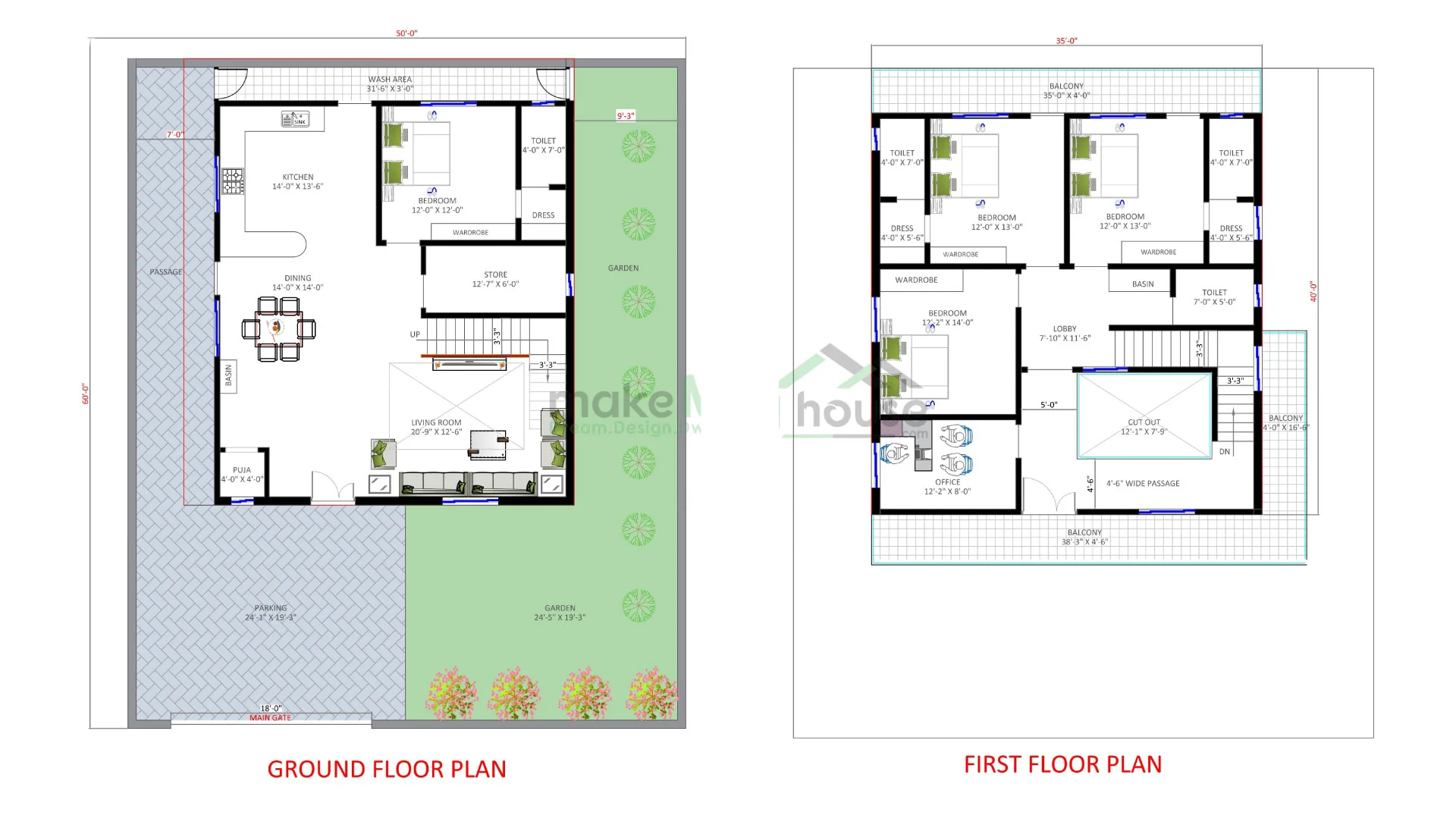
Upon entering this spacious 60×50-foot home, you are greeted by a welcoming foyer that leads you into the heart of the house. The main living area is designed to be open and airy, with high ceilings and ample natural light. The large open living room is the centrepiece of the home. It’s a perfect space for relaxation and entertainment, with plenty of room for comfortable seating arrangements. Adjacent to the living room is a dining area with enough space to accommodate a sizeable dining table, making it an ideal spot for family meals and dinner parties.
Tucked away on one side of the home, you’ll find a well-appointed home office. This room is designed for productivity, with built-in shelves, a spacious desk, and large windows that offer a serene view for inspiration. The entire floor plan is designed with an open concept to encourage a sense of flow and connection throughout the home. Natural light floods the interior, creating a warm and inviting atmosphere. This 60×50 floor plan offers a perfect blend of spaciousness, functionality, and modern design, making it a wonderful place to call home.
4BHK Floor Plan
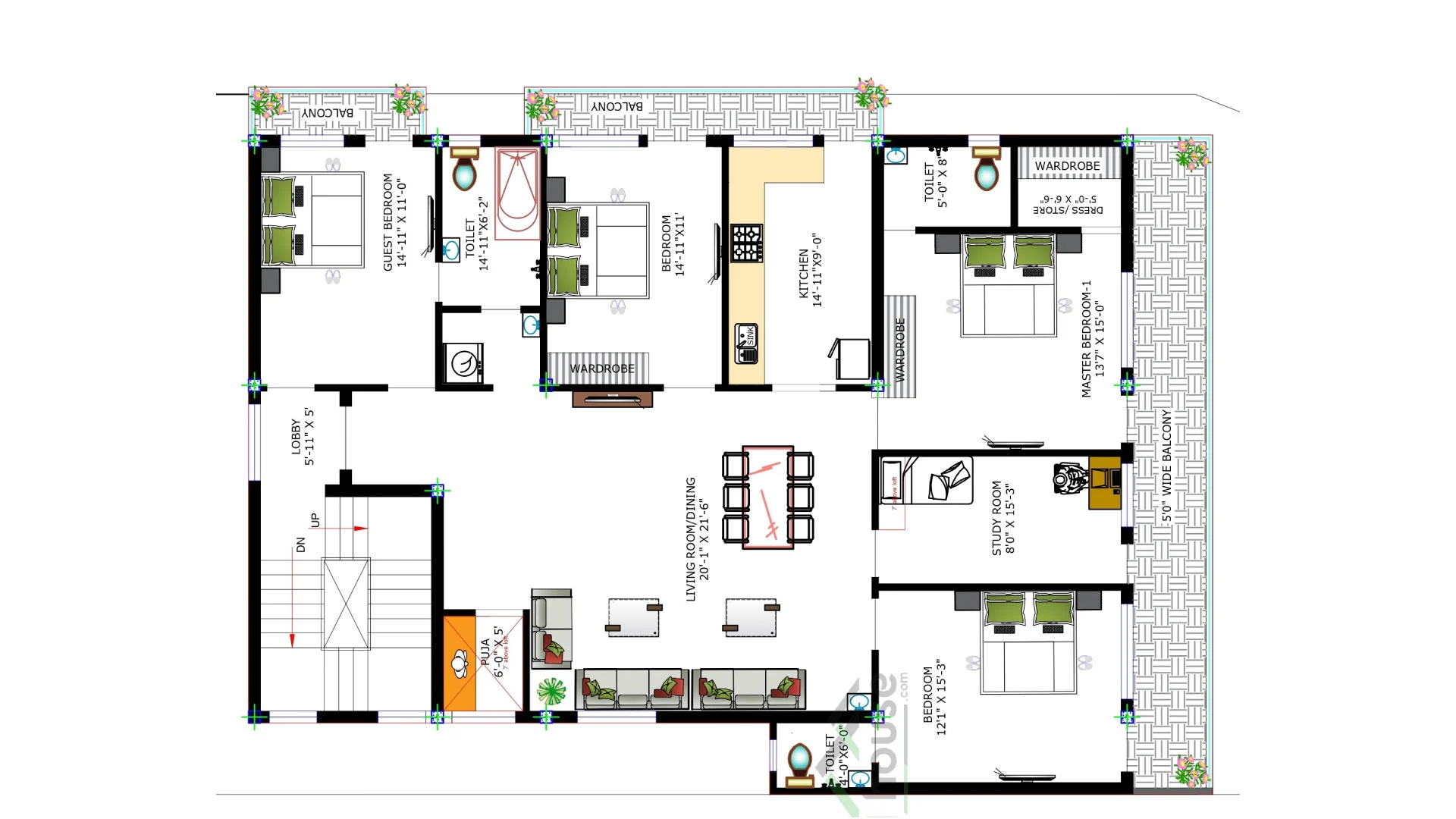
As you enter the house, you step into a well-lit foyer with a spacious feel. Adjacent to the living room is the dining area, which opens to the kitchen. It creates an open and airy atmosphere for family meals. On the ground floor, there is a guest bedroom with an attached bathroom, ideal for visitors or elder family members who may have difficulty with stairs. Located near the foyer, there’s a small study room with built-in shelves and a desk. It offers a quiet and focused space for work or study.
Adjacent to the living area, there’s a dedicated puja room with traditional decor, storage for religious items, and a serene ambiance. The master bedroom and one of the other bedrooms have attached balconies, providing a private outdoor space. This 4 BHK floor plan is designed to offer a comfortable and practical living space with dedicated areas for work, spirituality, and relaxation.
Efficient modern floor plans are all about making the most of the available space while maintaining functionality and aesthetics. By incorporating open concepts, multi-functional furniture, smart storage solutions, and with other clever tips mentioned above, you can create a home that feels more spacious, organized, and comfortable. Remember that well-thought-out modern floor plans are key to optimizing your space for both practical and aesthetic purposes.
Frequently Asked Questions
Q: What is space optimization in the context of floor plans?
A: Space optimization refers to the process of maximizing the utility and efficiency of available space within a floor plan or interior design, ensuring that every square foot is used effectively and suits the intended purpose.
Q: What are some common challenges in space optimization?
A: Common challenges include dealing with limited square footage, awkward room shapes, accommodating specific needs (e.g., a home office or storage), and balancing aesthetics with functionality.
Q: What are some clever tips for space optimization in small homes?
A: Utilize multifunctional furniture, use vertical storage, employ mirrors to create an illusion of space, opt for an open floor plan, and choose light color schemes to make a small space feel larger.
Q: What are some space-saving techniques for kitchens?
A: Consider open shelving, pull-out pantry shelves, deep drawers, and compact appliances to save space in the kitchen. Additionally, an island with storage can provide extra workspace.





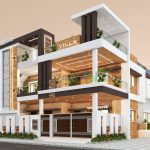
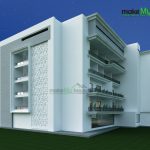
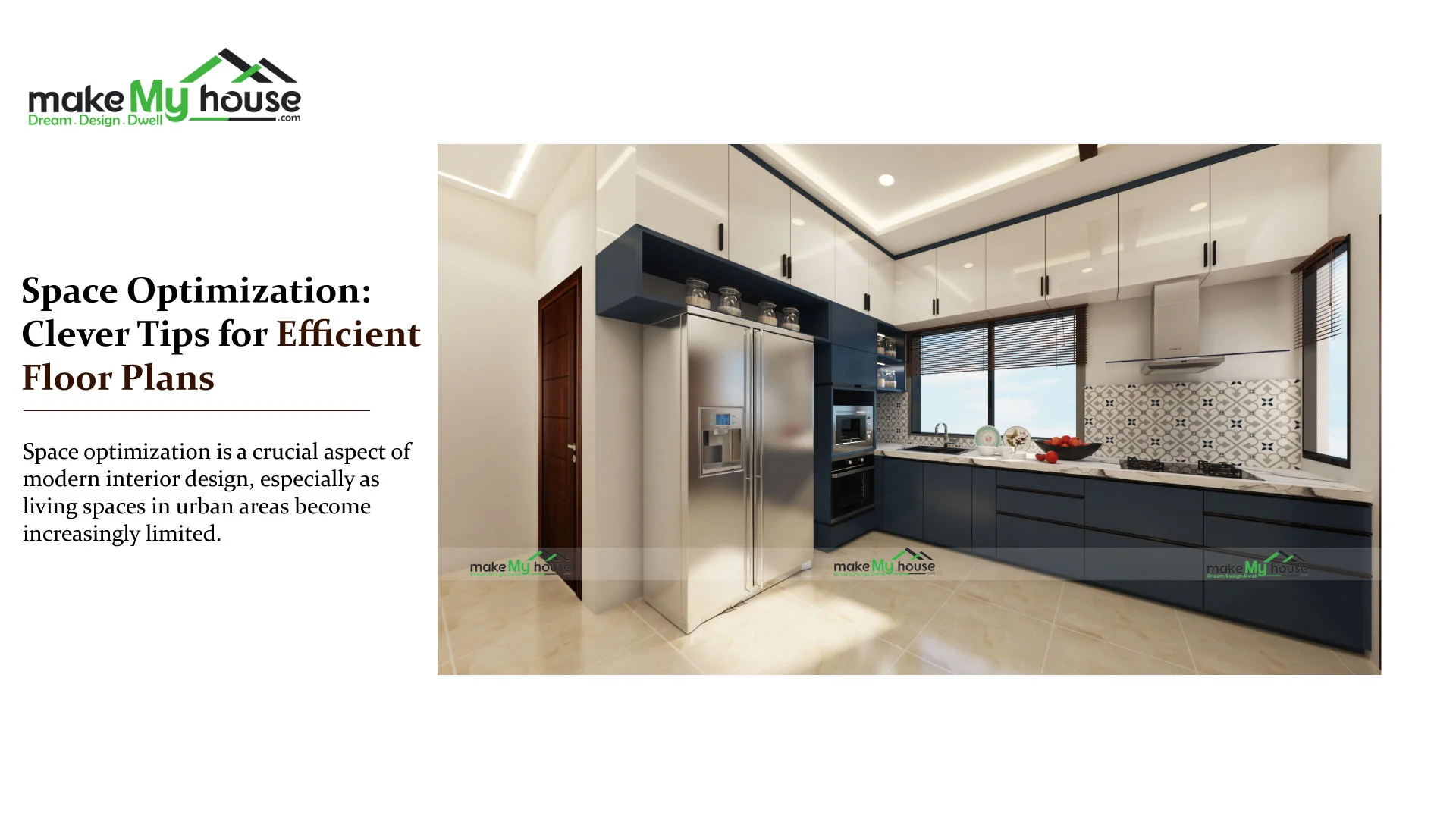


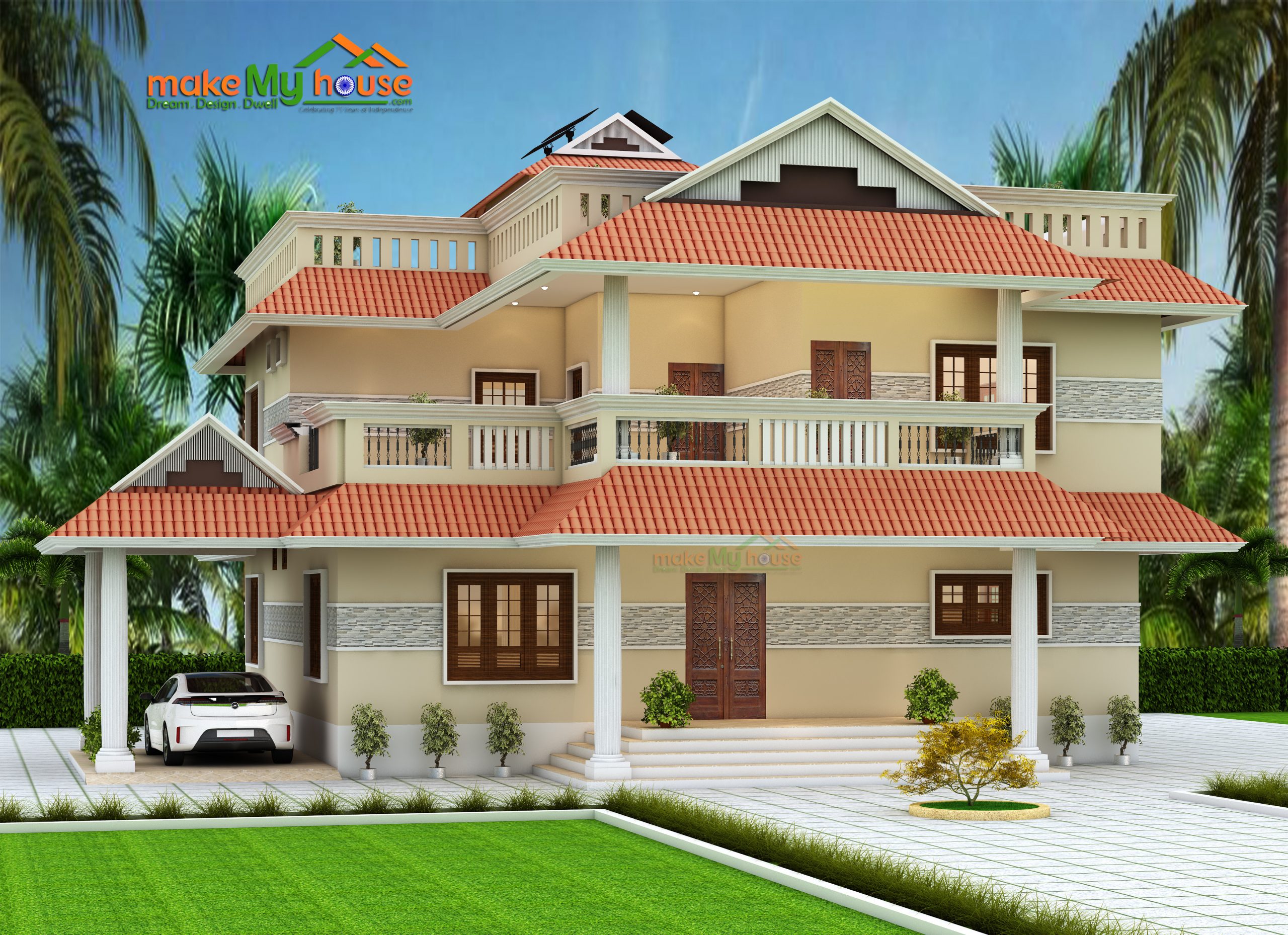
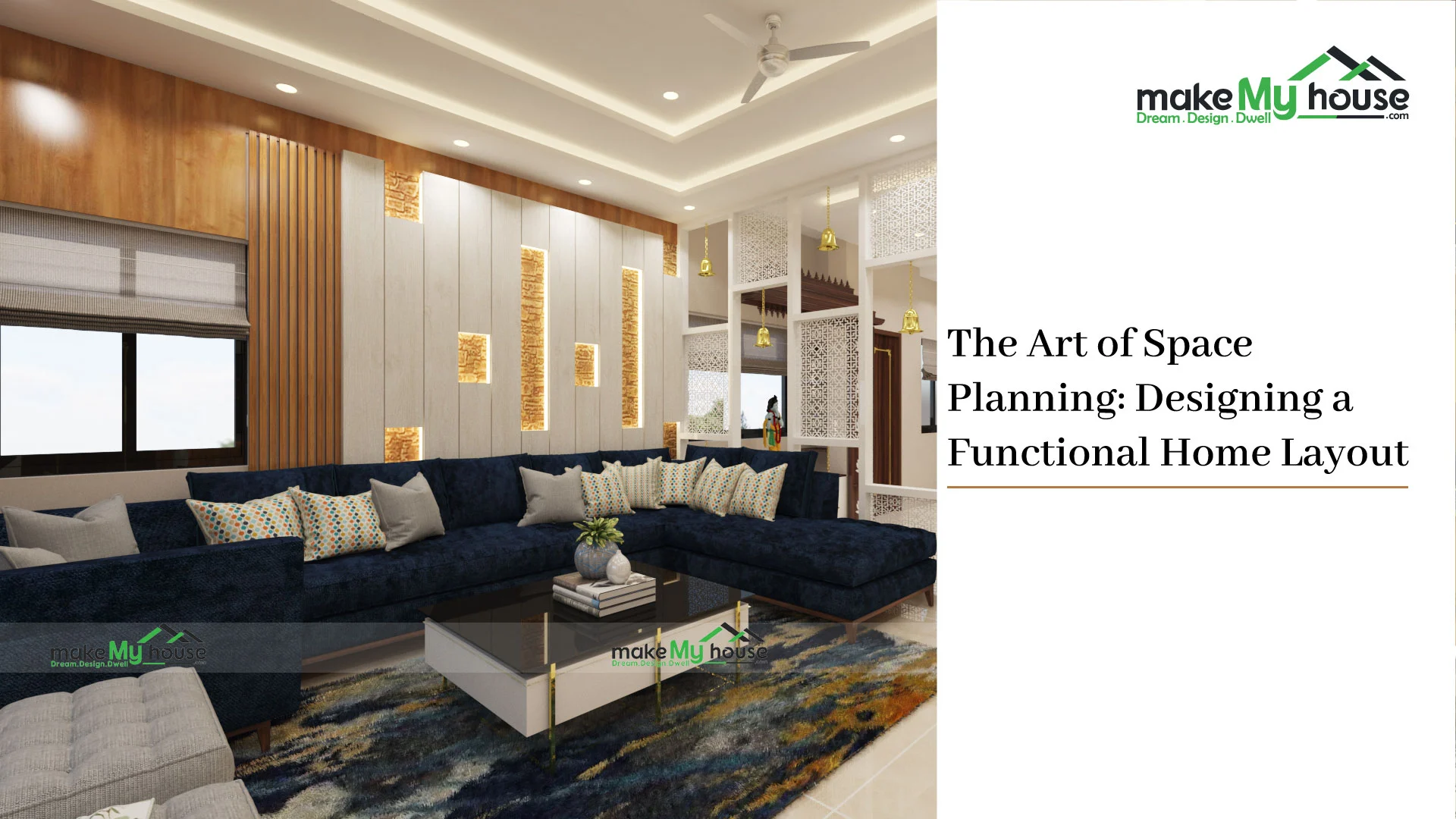
One thought on “Space Optimization: Clever Tips for Efficient Floor Plans”