In the world of interior design and architecture, envisioning your dream home has never been more exciting or accessible. Thanks to the marvels of modern technology, we can now transform two-dimensional blueprints and sketches into vivid, lifelike 3D renderings that allow you to step inside your dream space before it’s even built. Welcome to the era of stunning 3D renderings, a game-changer in the world of home design.
The Evolution of Home Design Visualization
Traditionally, designing a home or remodeling a space involved poring over flat, 2D drawings and blueprints. While these technical documents are crucial for builders and architects, they can be quite challenging for the average homeowner to interpret accurately. This is where 3D renderings come into play, revolutionizing the design process and elevating it to new heights.
What Are 3D Renderings?
3D renderings are incredibly realistic visual representations of architectural and interior design plans. These digital images or animations bring your project to life, allowing you to explore your future home from various angles and perspectives. They provide a level of detail and immersion that 2D drawings simply cannot match.
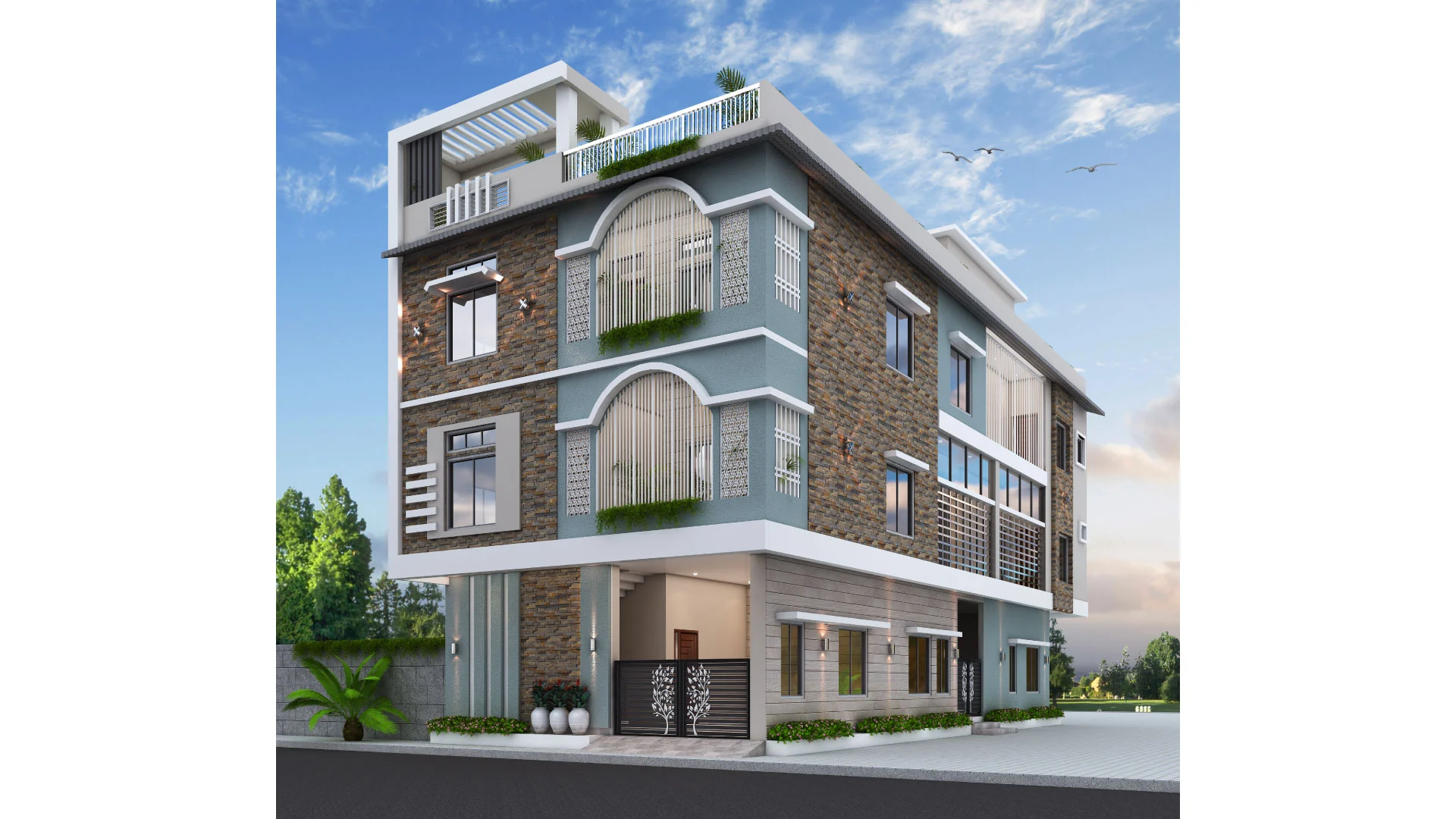
Benefits
1. Visual Clarity:
With 3D renderings, there’s no need to strain your imagination to understand how your home will look. You get a crystal-clear, photorealistic view of every room, helping you make informed decisions.
2. Design Validation:
Walk through your home virtually before construction begins. This helps identify design flaws, optimize layouts, and ensure your vision aligns with reality.
3. Material Selection:
Experiment with various materials, colors, and finishes to find the perfect combination. 3D elevations make it easy to visualize how different elements will work together.
4. Cost Savings:
By spotting potential design issues early, you can save money on costly changes during the construction phase.
5. Effective Communication:
Share your design vision more effectively with builders, contractors, and interior designers. 3D renderings bridge the gap between professionals and homeowners.
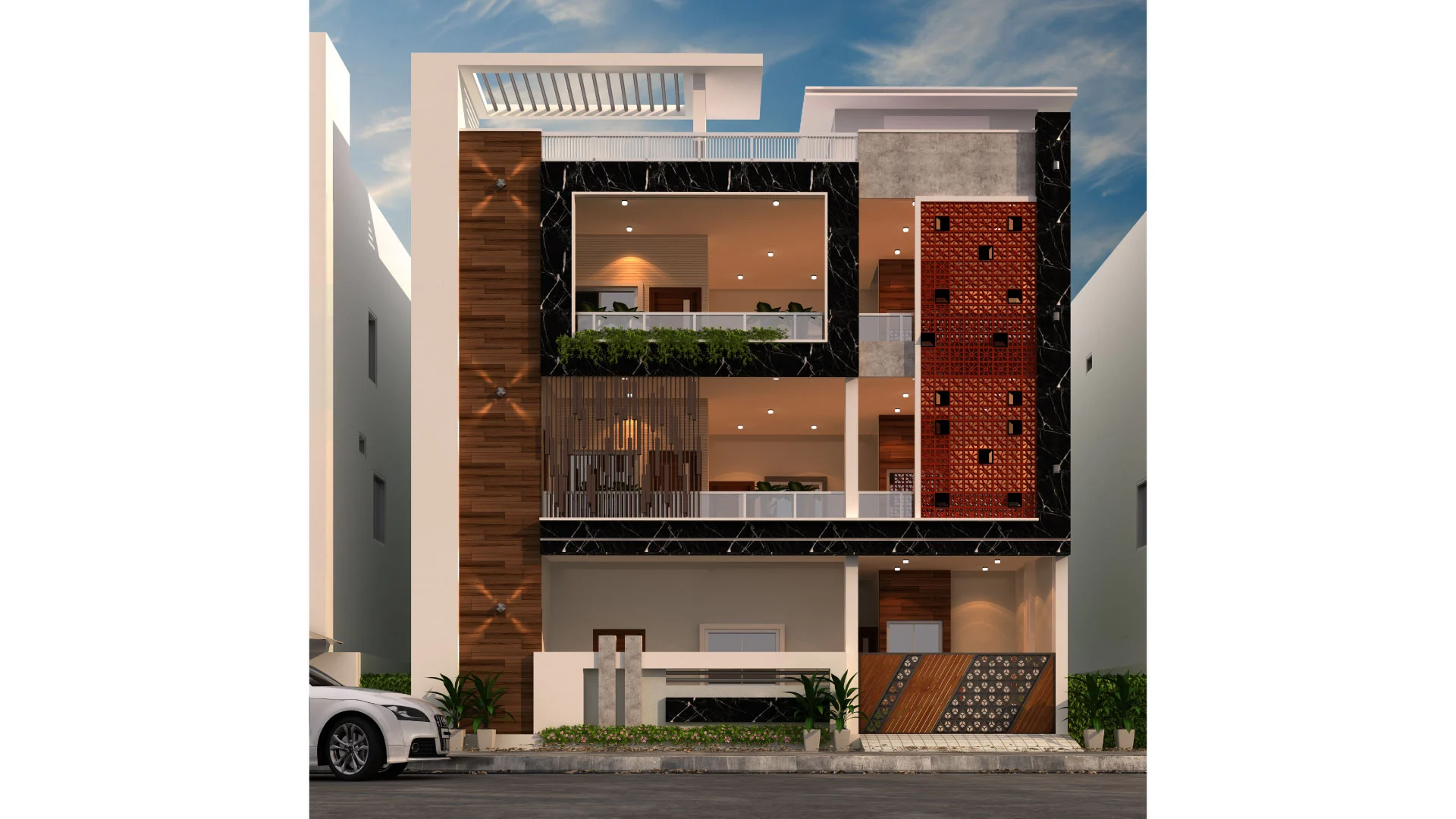
The Creative Process Behind 3D Renderings
Creating stunning 3D drawings is both a science and an art. It involves a meticulous process of converting architectural plans into lifelike visuals. Here’s a peek into the creative journey:
1. Gathering Information:
Designers collaborate closely with clients to understand their vision, preferences, and functional needs. They also gather architectural drawings and specifications.
2. Modelling:
Using specialized software, designers create a 3D model of the space, accurately replicating architectural details, furnishings, and fixtures.
3. Texture and Lighting:
Applying textures and lighting techniques to the 3D model adds depth and realism to the renderings. This step brings the virtual space to life.
4. Camera Setup:
Designers choose camera angles, perspectives, and focal points that best showcase the design’s key features.
5. Rendering:
The software processes the 3D model to generate high-resolution images or animations. This can take time, depending on the complexity of the project.
6. Post-Processing:
After rendering, designers fine-tune the images, enhancing colors, contrast, and details to achieve a polished and photorealistic result.
Embracing 3D Visualization in Your Home Design Journey
Embracing 3D renderings in your home design journey is a transformative step that can significantly enhance your overall experience and the outcome of your project. Whether you’re planning a renovation, building a new home, or simply looking to make some design upgrades, here’s how you can make the most of 3D renderings in your home design journey:
1. Collaborate with Professionals:
One of the first and most important steps is to collaborate with skilled design professionals who specialize in 3D rendering. This could include architects, interior designers, or dedicated 3D rendering specialists. Their expertise will be invaluable in bringing your vision to life.
2. Explore Design Possibilities:
3D renderings offer the unique advantage of allowing you to explore various design possibilities without any commitment. Experiment with different layouts, color schemes, furniture arrangements, and materials until you find the perfect combination that resonates with your vision.
3. Streamline Decision-Making:
Having a clear, realistic representation of your design choices empowers you to make informed decisions. You can see how different elements come together and how they impact the overall aesthetics and functionality of your space.
4. Communicate Effectively:
Sit down with your chosen design professionals and communicate your vision clearly. Share your ideas, inspirations, and any specific design preferences you have in mind. The more details you provide, the better they can translate your vision into a 3D drawings.
5. Savor the Excitement:
Enjoy the thrill of stepping into your future home through 3D renderings, well before the actual construction begins. As your design journey progresses, consider how your home will serve your needs not just today, but also in the future. Think about flexibility, adaptability, and how your design choices can stand the test of time.
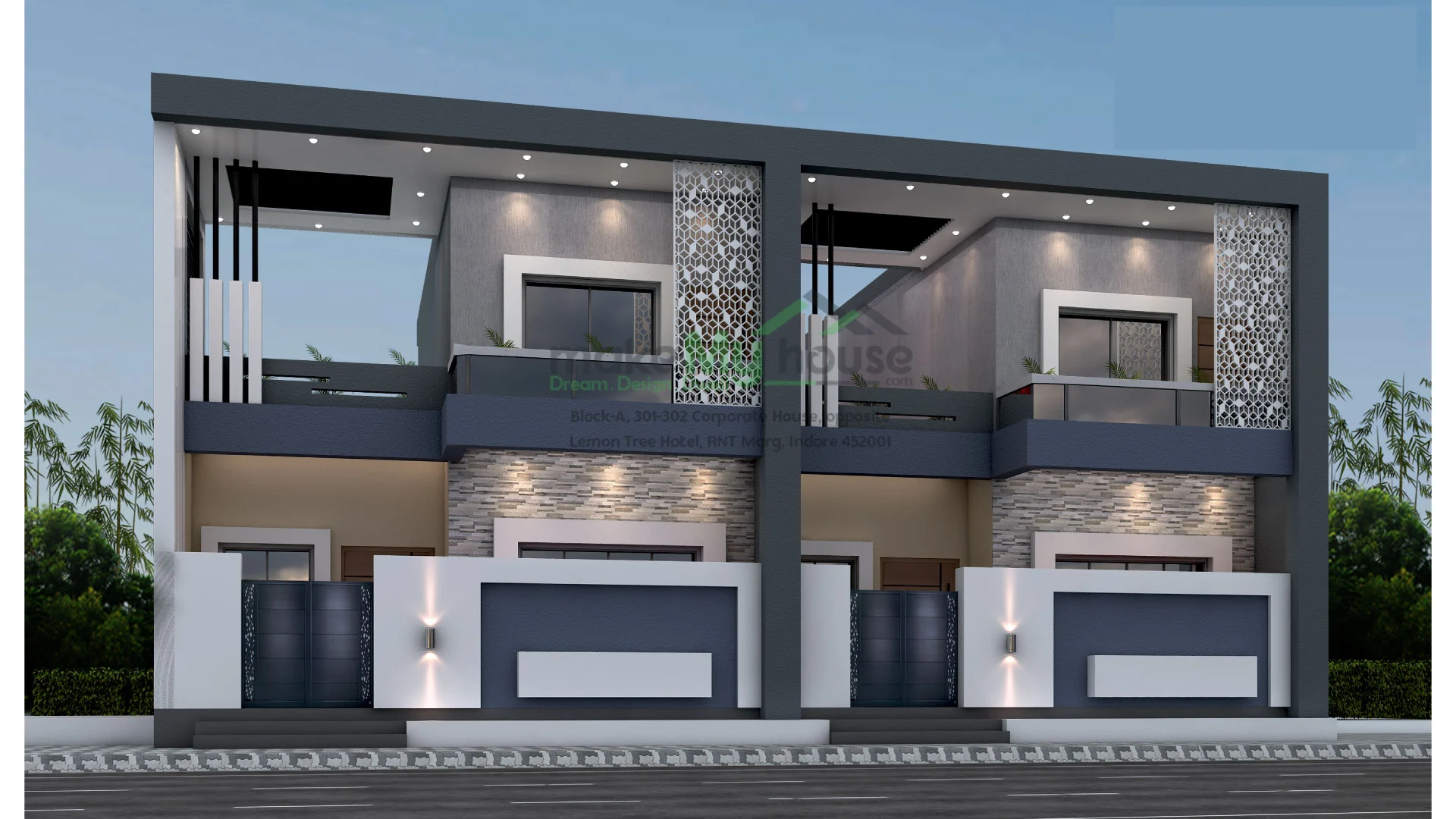
Conclusion
Incorporating 3D visualizations into your home design journey is like having a glimpse into the future. It empowers you to make well-informed decisions, ensures that your vision aligns with reality, and ultimately leads to a more satisfying and successful home design project. So, don’t hesitate to embrace this technology and embark on a design journey that’s both exciting and enriching. Your dream home is closer than you think!
Stunning 3D renderings have unlocked a new dimension in home design. They empower homeowners to explore their creative visions, make informed decisions, and collaborate seamlessly with design professionals. Whether you’re planning a renovation, building a new home, or simply dreaming of your ideal space, 3D renderings are the key to elevating your home design experience to a level of unparalleled realism and excitement. Say goodbye to flat blueprints and welcome the immersive world of 3D renderings into your design journey today!
FAQs about 3D Renderings
Q: What are 3D renderings in the context of home design?
A: 3D renderings are highly detailed, realistic visual representations of architectural and interior design plans. They provide a lifelike view of how a space will look once it’s designed and constructed.
Q: How do 3D renderings benefit home design?
A: 3D renderings offer several benefits, including providing a clear visual representation of design concepts, helping homeowners make informed decisions, and enabling designers to communicate their ideas effectively.
Q: Are 3D renderings only for new construction projects, or can they be used for renovations too?
A: Yes they can be used for both new construction and renovation projects. They are particularly useful for visualizing changes and improvements in existing spaces.
Q: Can 3D renderings be customized to match my design preferences?
A: Yes, these can be highly customized to match your specific design preferences. You can experiment with various layouts, color schemes, materials, and furniture choices until you’re satisfied with the design.
Q: Are 3D renderings helpful for planning furniture and decor placement?
A: Absolutely! these are excellent for planning furniture and decor placement. They allow you to experiment with different arrangements to achieve the desired look and functionality.

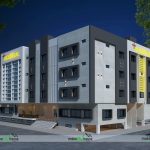
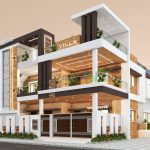
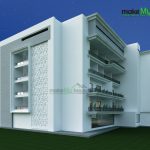

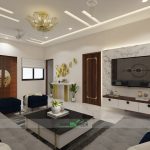
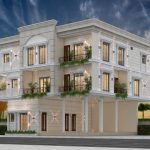
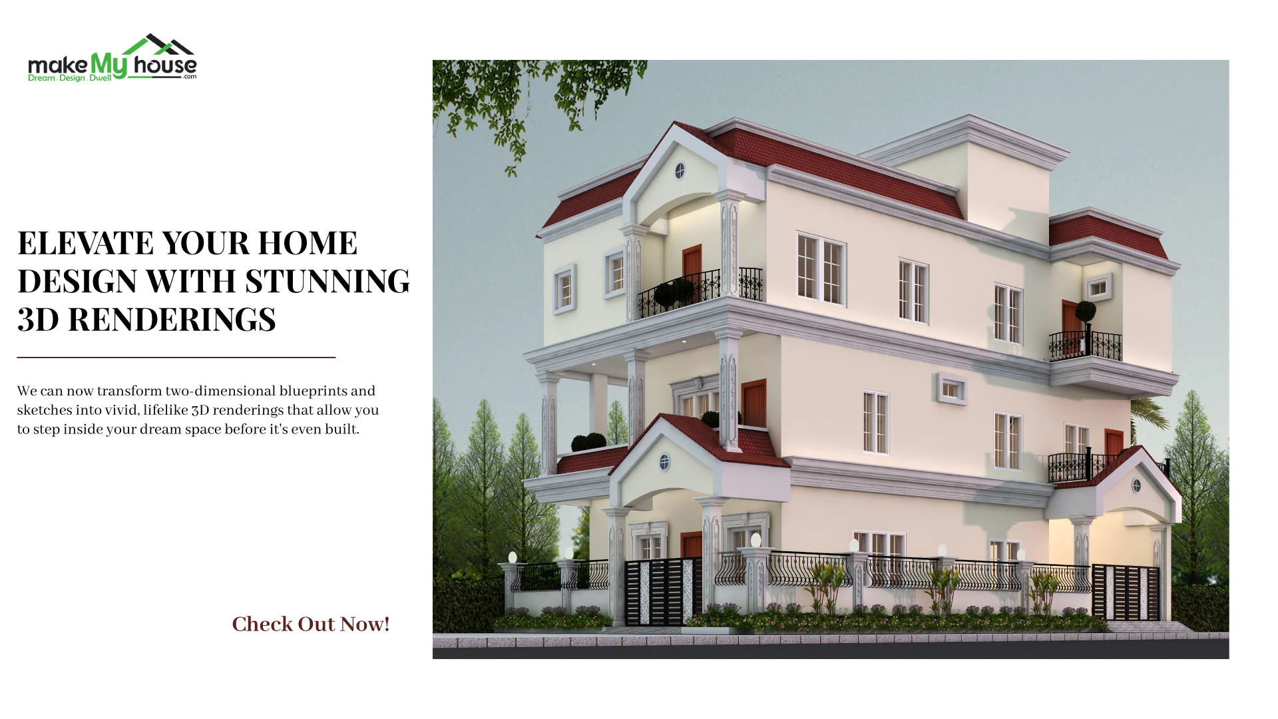
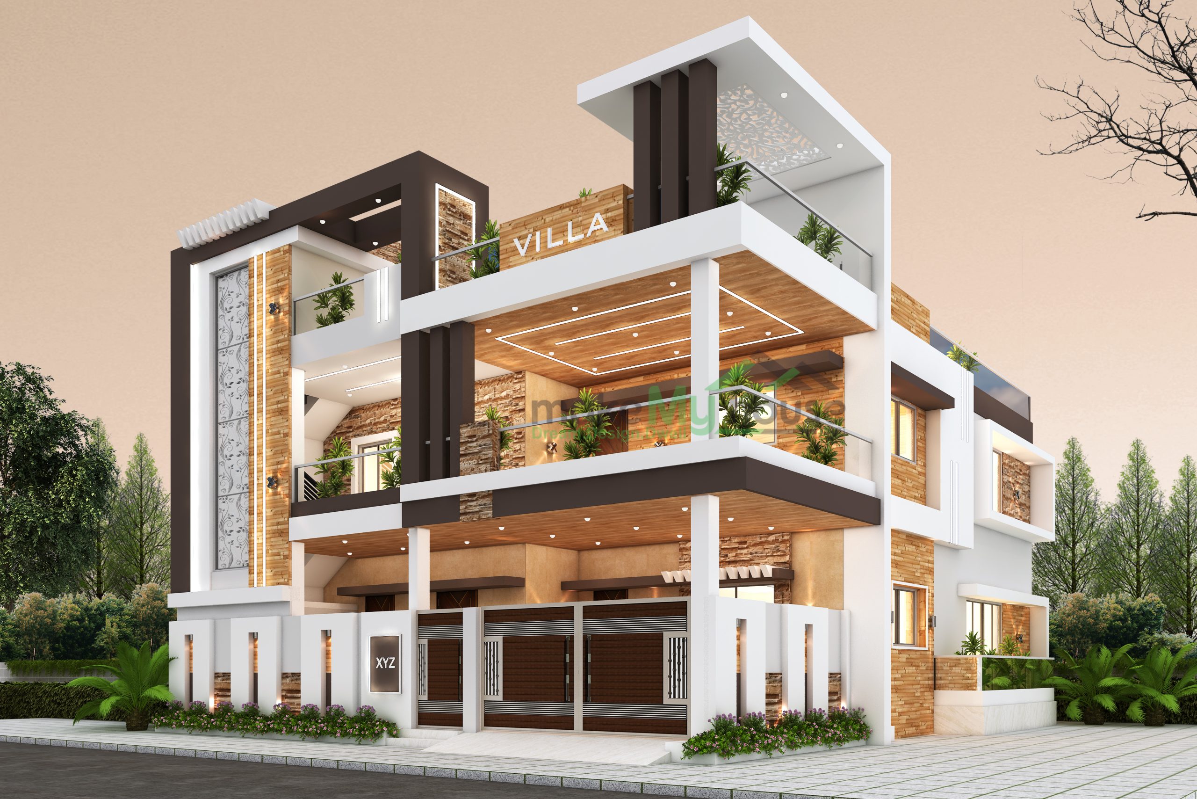
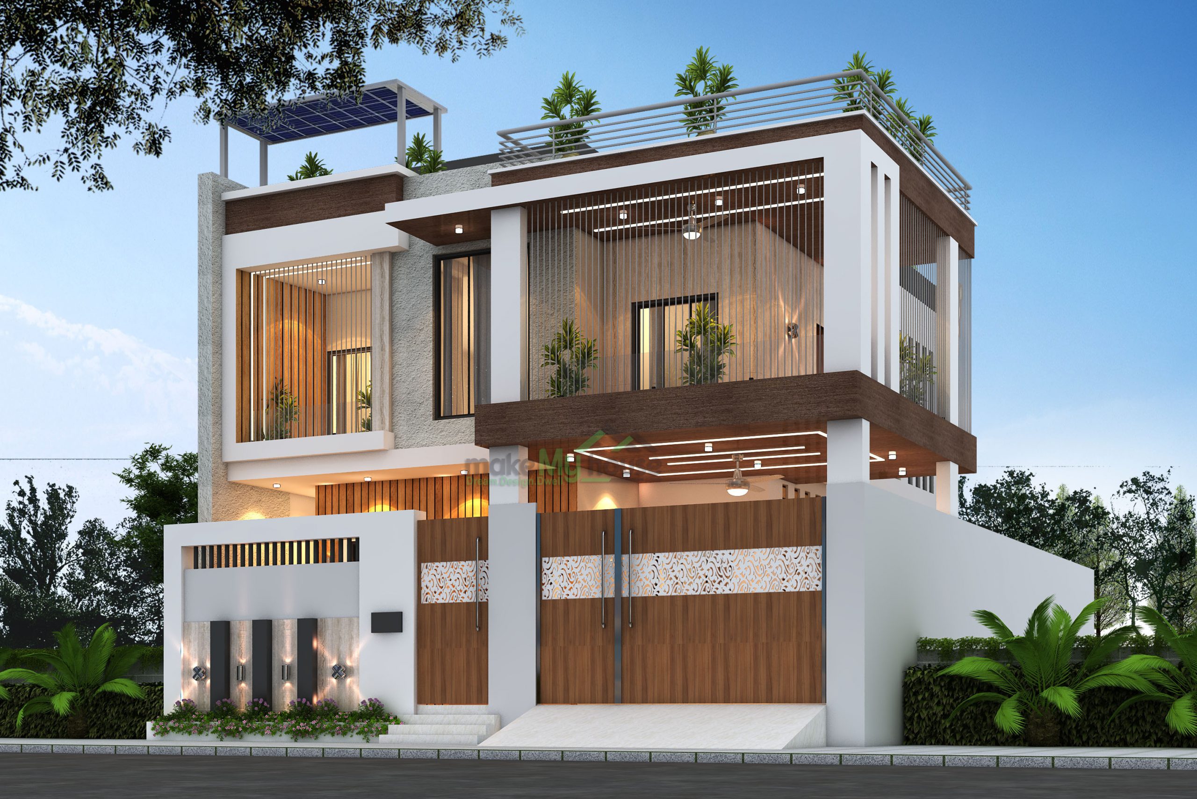

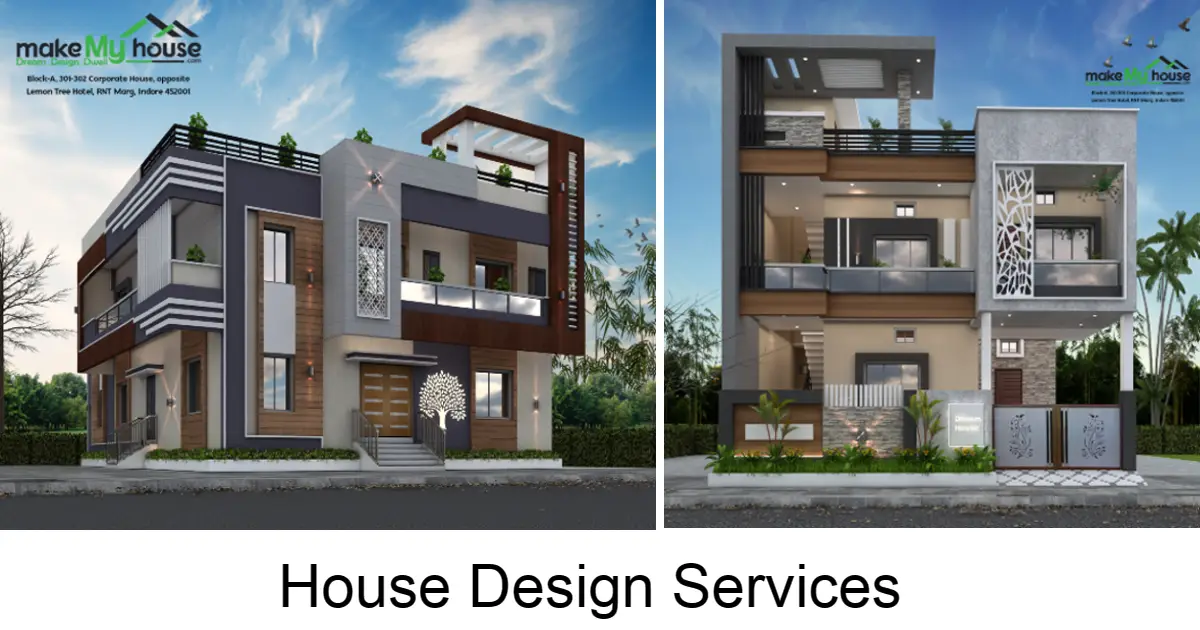
One thought on “Elevate Your Home Design with Stunning 3D Renderings”