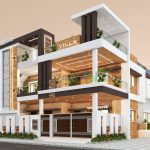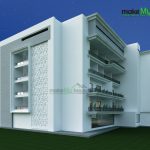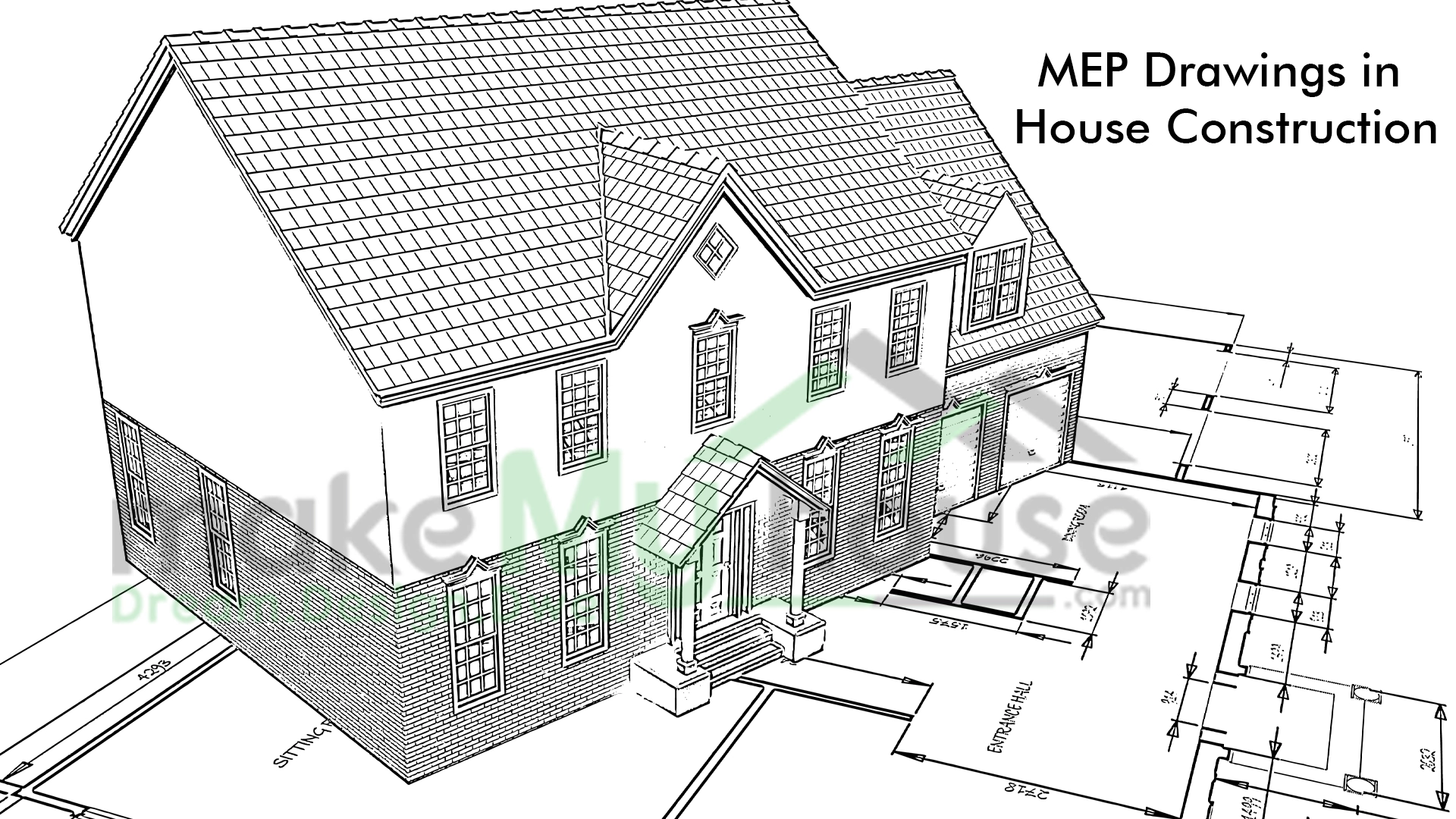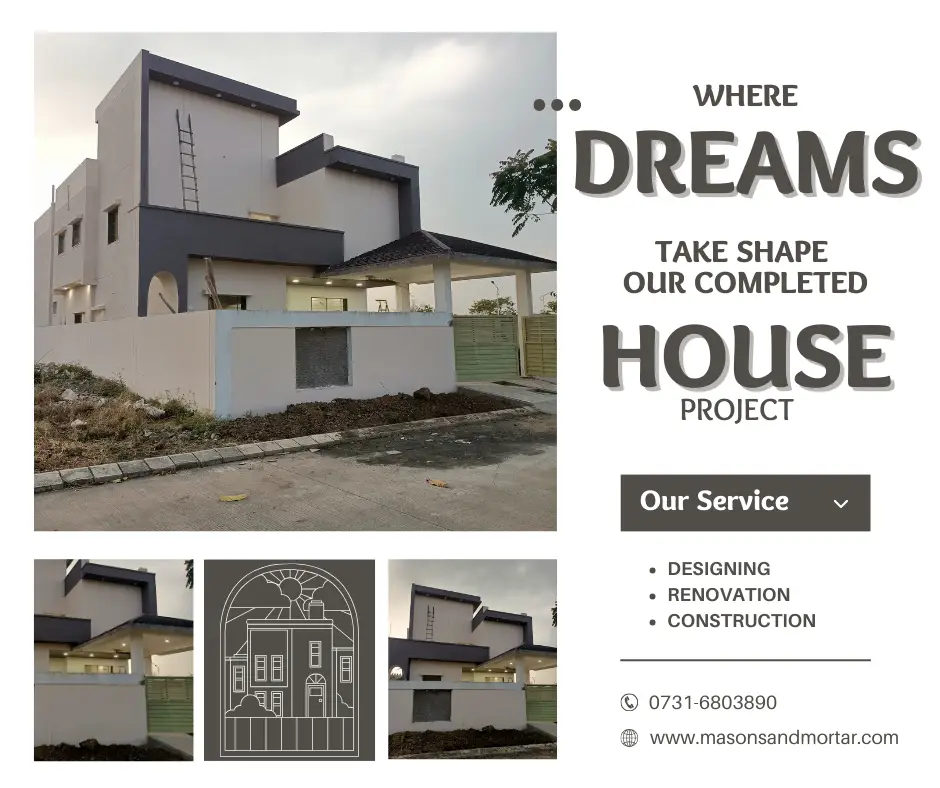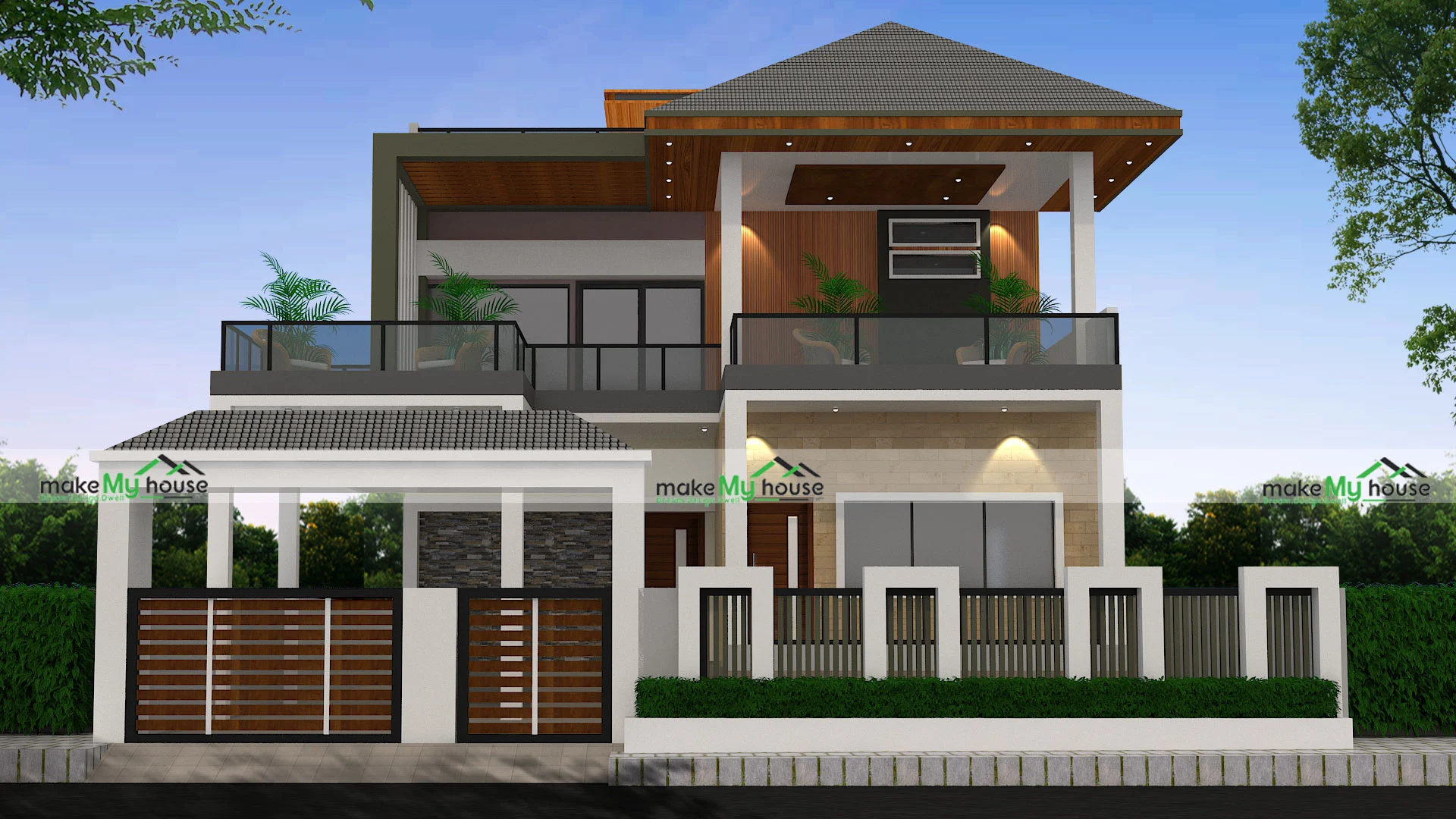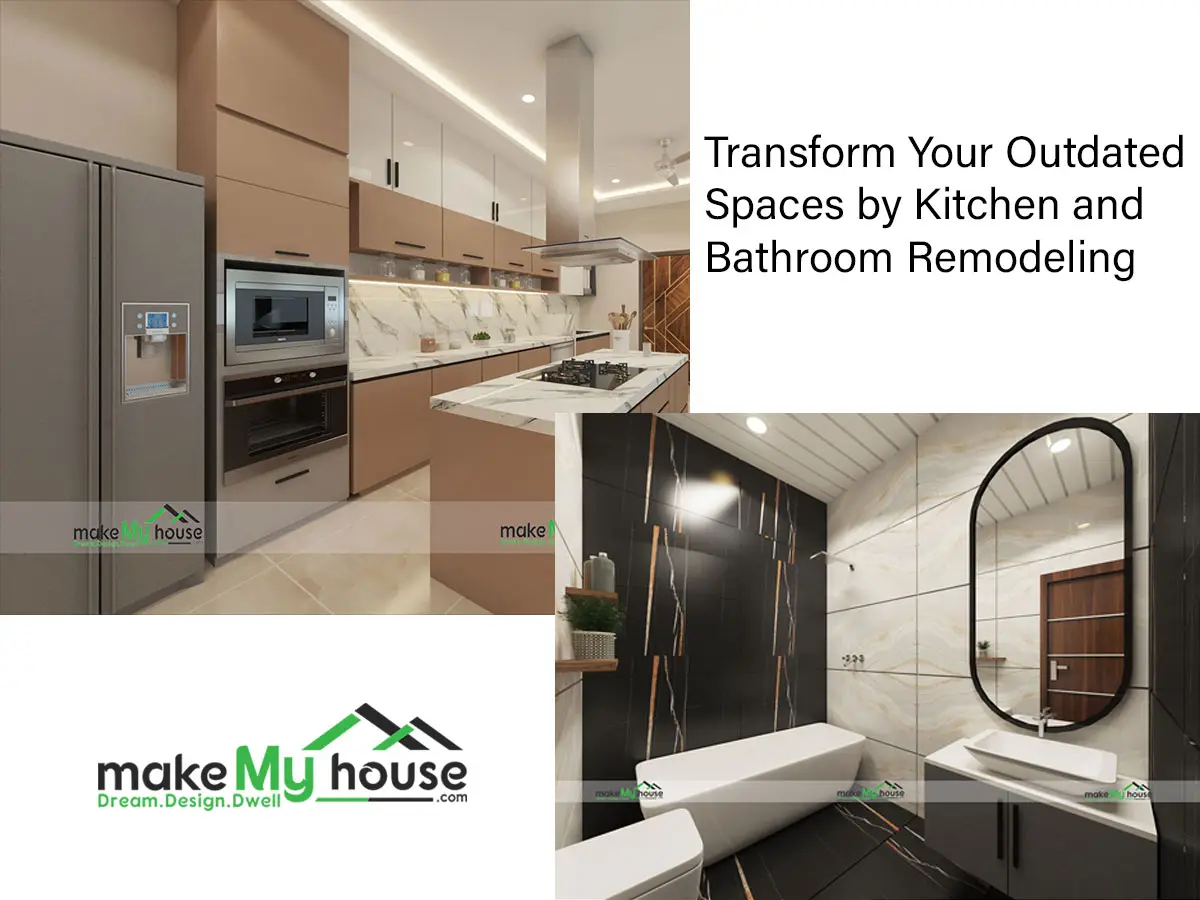What are MEP Drawings?
MEP drawings in house construction, also known as Mechanical, Electrical, and Plumbing drawings, are an essential component of any house design project. They are much more than just technical plans. The detailed plans provide a roadmap for the installation of crucial systems such as heating, cooling, electrical wiring, and plumbing.
Imagine standing in the center of an empty room, looking around, and trying to imagine where the electrical outlets, light fixtures, and HVAC vents should go. It’s a daunting task, to say the least. But with MEP drawings in hand, you can confidently design a space that is not only functional but also efficient.
As you begin to examine the MEP drawings, you’ll quickly realize that they are a work of art in and of themselves. The intricate details and precise measurements are a testament to the skill and expertise of the engineers and drafters who created them.
Mechanical Drawing
The HVAC plan will show you the most efficient way to install the heating, ventilation, and air conditioning systems in your house. You’ll see the placement of every vent, duct, and filter, and you’ll be able to ensure that your house is comfortable year-round.
Electrical Drawing
The electrical plan, for example, will show you the location of every electrical outlet, switch, and fixture in the house. You’ll see the path of every wire and cable, and you’ll know exactly where to run them to ensure that the house is powered safely and efficiently.
Plumbing Drawing
Finally, The plumbing plan will reveal the layout of every pipe, drain, and fixture in the house. You’ll know precisely where to install the water heater, and you’ll be able to plan for the optimal placement of sinks, toilets, and showers.
As you study these MEP drawings in house construction, you’ll begin to realize just how important they are to the success of your house design project. They are the foundation upon which your house will be built, and they are an invaluable tool for any homeowner or builder. Spending on professional MEP drawings is like an investment that will benefit in the long run.
Importance of Professionally designed MEP drawings in House Construction
While it might be tempting to cut corners and design these systems on your own or with the help of an unqualified individual, there are several reasons why it is important to hire a professional to do the job. Let us go through the important aspects of a professionally made electric, plumbing, and drainage design and how it can affect the overall success of your project.
- Ensures Code Compliance
One of the primary reasons for having a professional MEP design is to ensure that the system complies with local building codes and regulations. Failure to meet these standards can result in costly fines and penalties, as well as potential safety hazards for occupants. Professional designers and engineers have a thorough understanding of the codes and regulations in your area and can ensure that your MEP systems meet all requirements.
2. Improves Efficiency
Efficiency is critical when it comes to MEP systems, and a professionally designed system can significantly improve energy efficiency and reduce operating costs. For example, properly designed and installed HVAC (heating, ventilation, and air conditioning) systems can reduce energy consumption by up to 30%, leading to significant cost savings over time. Similarly, professionally designed plumbing systems can conserve water, reducing costs and promoting sustainable practices.
3. Increases Safety
Safety is of the utmost importance when it comes to MEP systems. Faulty electrical systems or gas leaks can lead to serious injury or even death, while improperly designed or installed plumbing systems can lead to water damage and mold growth. Professional MEP designers and engineers prioritize safety in their designs, ensuring that all systems are installed correctly and meet safety standards.
4. Maximizes Space Utilization
Space is often at a premium in modern buildings, particularly in urban areas. Professional MEP designers can create efficient and compact systems that maximize space utilization, allowing for more usable square footage and increased functionality. This can be particularly beneficial in commercial and industrial buildings, where space is a valuable commodity.
5. Reduces Maintenance Costs
Properly designed and installed MEP systems can reduce maintenance costs over time, as they are less likely to experience breakdowns or require repairs. This can lead to significant cost savings and reduced downtime, particularly in industrial and commercial settings where equipment downtime can be expensive.
6. Enhances Comfort and Quality of Life
Well-designed MEP drawings in house construction can enhance the comfort and quality of life for building occupants. Proper ventilation and air conditioning can improve indoor air quality, reducing the risk of respiratory issues and promoting overall well-being. Similarly, well-designed plumbing systems can ensure reliable access to clean water and efficient waste disposal, promoting hygiene and sanitation.
7. Facilitates Future Upgrades
Finally, professionally designed MEP systems can facilitate future upgrades and renovations. A well-designed system can be easily modified or expanded, allowing for future upgrades and improvements as needed. This can be particularly beneficial for businesses and organizations that may need to adapt to changing needs over time.
Undoubtedly, a professionally made mechanic, electrical, and plumbing design is essential when building a new structure. By working with a professional designer, you can ensure that your system is safe, compliant, efficient, and effective, reducing the risk of accidents and costly repairs down the line.
Additionally, a professionally designed system can save you money on your energy bills, increase the functionality of your home, and even increase the value of your property. Well-planned and thoroughly designed MEP drawings maximize space utilization, reduce maintenance costs, enhances comfort and quality of life, and facilitate future upgrades.
Make My House allows you to consult and take inputs from an experienced team of MEP designers and engineers. We ensure that your building’s systems are designed and installed to the highest standards, which provide long-lasting benefits and peace of mind for years to come.
Frequently Asked Questions About MEP Drawings
Q: What is an MEP drawing?
MEP stands for mechanical, electrical, and plumbing. MEP drawings are detailed plans that show the layout and design of these systems in a building.
Q: Why is it important to have professionally designed MEP drawings?
Professionally designed MEP drawings ensure that the systems in a building are designed and installed correctly, comply with local building codes and regulations, and are efficient, safe, and reliable.
Q: What are the benefits of professionally designed MEP drawings?
Professionally designed MEP drawings can lead to cost savings, increased energy efficiency, enhanced comfort and quality of life for building occupants, improved space utilization, and easier future upgrades and modifications.
Q: What happens if MEP systems are not designed or installed correctly?
If MEP systems are not designed or installed correctly, they can lead to safety hazards, inefficiency, increased operating costs, maintenance issues, and decreased comfort and quality of life for building occupants.
Q: What is the process for creating professionally designed MEP drawings?
The process typically involves collaboration between MEP engineers, architects, and contractors to ensure that the systems are designed to meet the needs of the building and comply with local codes and regulations. The design is then translated into detailed drawings that can be used for construction and installation.
Q: Can MEP drawings be modified or updated after construction is complete?
Yes, professionally designed MEP drawings can be easily modified or updated if necessary, allowing for future upgrades and improvements as needed. This is particularly important for businesses and organizations that may need to adapt to changing needs over time.
Q: How do I ensure that I am working with a reputable MEP designer or engineer?
Look for designers and engineers who are licensed and certified, have a proven track record of successful projects, and have experience working with buildings similar to yours. It’s also important to communicate clearly about your needs and expectations and to ask for references or testimonials from previous clients.


