Orientation of building is to design building in such a way as it receives maximum ventilation and natural light in all climatic conditions. It provides comfortable living conditions inside the house/building and saves energy bills also. The orientation can defend undesirable effects of worse weather. While planning to build a new house, ask your architect to design building in such a way that energy loss is minimum. Climatic Implication Orientation of building determines the amount of radiation the building receives. The orientation with respect to air patterns affects the amount of natural ventilation as much as possible. Benefits of building orientation Energy saving Orientation of building is energy efficient approach as the building orientation saves heating, cooling and lighting cost. You can take optimal benefits of the sun by maximizing southern exposure. It lowers cooling cost by minimizing western exposure where it is most difficult to provide sunshade. Breeze/Natural Air Orientation of building provides breeze is in warm and humid climates. On the other hand, the orientation prevents hot winds in hot and dry climates. Natural ventilation Building orientation provides natural ventilation and light which is beneficial to the health of inhabitants of the house. Factors Affecting Building Orientation
1. Solar radiation and temperature The intensity of solar radiation depends on the direction of sunrays. The temperature of a structure and living space increases due to sun radiation and affects environment of the house. Solar radiation acts in two ways.
• Sunrays directly come to the house through openings
• Radiation comes indirectly through walls and roof of building by absorbing heat. For comfortable living particularly during summer season, radiation, temperature and treatment of room are considered. From solar radiation point of view, the best orientation is that which receives maximum solar radiation during winter and receives minimum solar radiation during summer season. The South façade has advantage of receiving more solar radiation during winter than that of receiving during summer. Even for openings on south facade, small overhang such as curtains can cut off direct solar penetration during summer and allows it during winter. Obviously, this is most beneficial aspect, not available on any other façade. How to minimize solar heat in south façade? In fact the incidence of ground reflected radiation on human body from southern sun in south facade causes great thermal discomfort and visual glare. In northern India the South wall of a building or house receives least solar radiation during summer. To minimize reflected solar heat, grassy lawns should be developed in front of south façade. How to minimize solar radiation in western façade? The eastern and western façade receive nearly equal amounts of daily solar radiation throughout the year. The only difference is when the sun shines on eastern façade, the building or house is comparatively cool and air temperature is low. On the other hand due to higher air temperature in afternoon, the heat flows indoor through western façade. To minimize the affect of solar radiation in western façade, the sunshade on openings should be constructed.
2. Clouds and Rains Clouds and rains have comparatively less importance in orientation of building. The areas with low clouds cover sky largely and determine the effect of both incoming solar radiation and outgoing terrestrial radiation. Glazing and opening should be designed keeping in view the direction of rain, beating the building because the direction of rain is generally same as that of prevailing wind expect in case of storms. If due to architectural view glazing is provided, it should be covered by proper sunshade etc. The walls of lesser thickness should not be designed in the direction of heavy rains.
3. Humidity It depends on weather condition of the area and has little role in orientation of building. The movement of air and use of prevailing wind are very important during periods of high humidity. Humidity can be classified into four categories
i.e. • Very dry
• Dry
• Humid
• Very humid When humidity is low, dry or very dry,
it is easy to take advantage of evaporative cooling in summer. When it is humid or very humid it is desirable to regulate the rate of air movement either artificially with aid of electric fan or with help of prevailing winds.
4. Humidity design consideration The comfort in relation to humidity becomes complex. In humid environment there is very warm feeling when there is no breeze and air temperature is 30 0C. On the other hand if humidity is low, one may feel cool even if the temperature rises up to 32 0C with little breeze. It will be cooler at the same temperature if there is reduction in relative humidity. And if there is breeze in high humidity area, the building should be designed in such a way as it has more natural air and ventilation.
5. Prevailing winds Prevailing winds help create natural ventilation in a building and give more comfort during high humidity. During orientation of a building and designing doors and windows openings, the direction of wind flow should be considered. Fix windows and ventilators at proper location in building to provide maximum air and light. The height of windows has much concern about ventilation. Maximum air and ventilation can be obtained if the level of opening is at the level of occupancy. Consider velocity and direction of wind for orientation For the purpose of orientation, it is necessary to study velocity and direction of the wind at particular place throughout the year. It is better if the flow of wind is more in building during humid period than rest period of the year. Close openings to avoid heat and glare in summer One should take appropriate action during orientation of building so that the building provides maximum comfort. Where there is extreme heat in summer and it becomes necessary to close openings to avoid heat and glare, it would be helpful to orient buildings to face winds during humid months instead of facing prevailing wind which comes from some other direction. Note: Ideal or desirable orientation may not be possible in each individual case due to various factors in every situation. In this age of advance technology in materials and mechanical aids, the lighting and ventilation can be obtained for living and working after deciding on orientation of building.
Orientation of Building


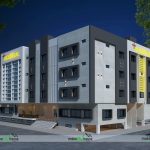
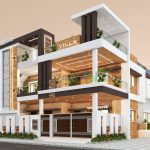
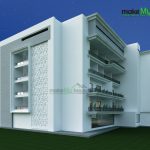
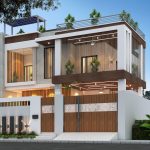
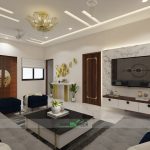
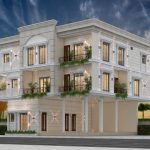
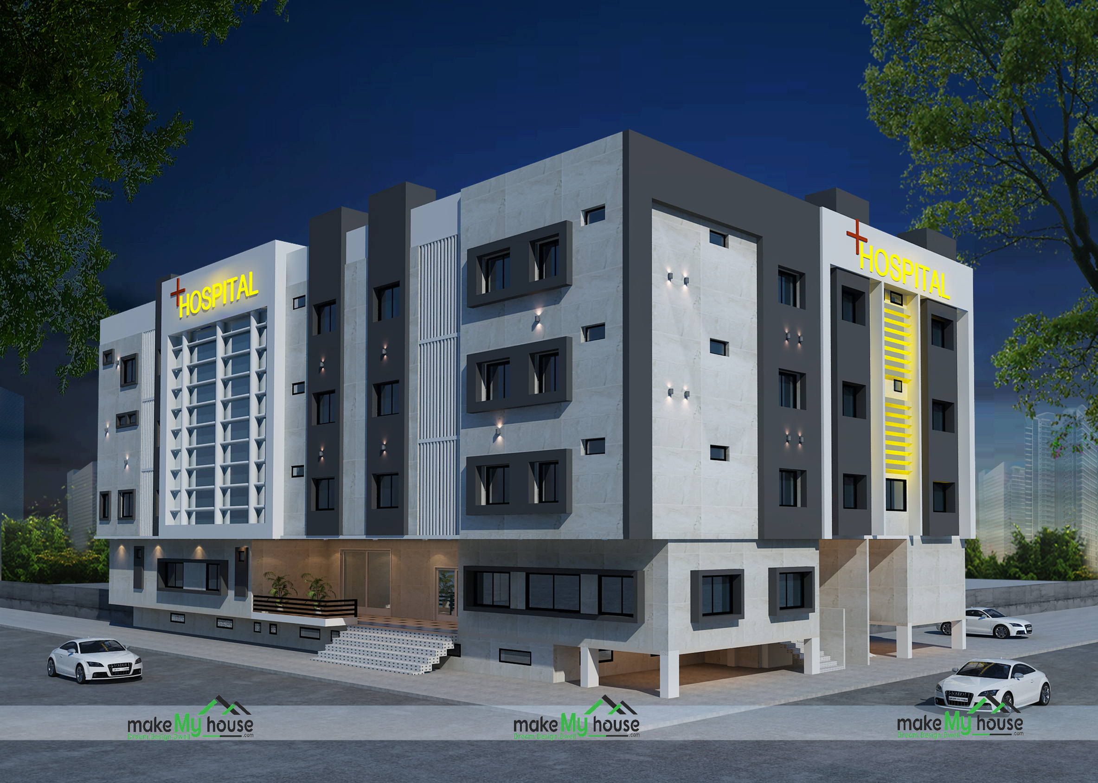
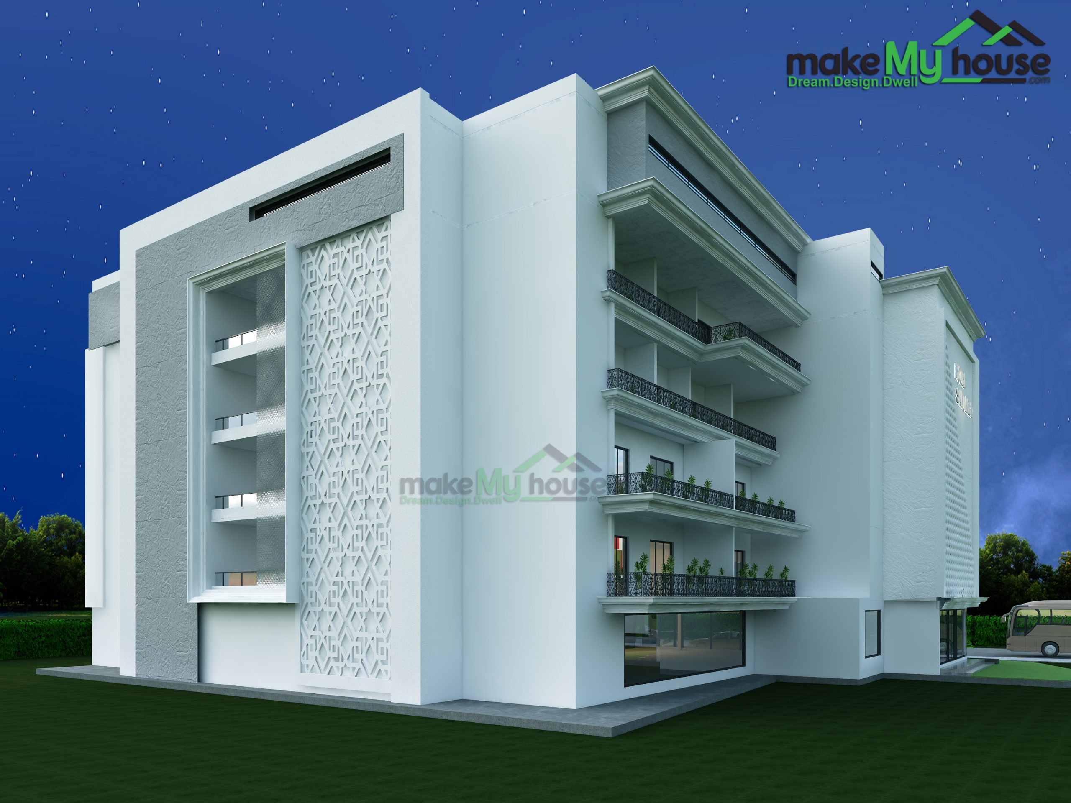
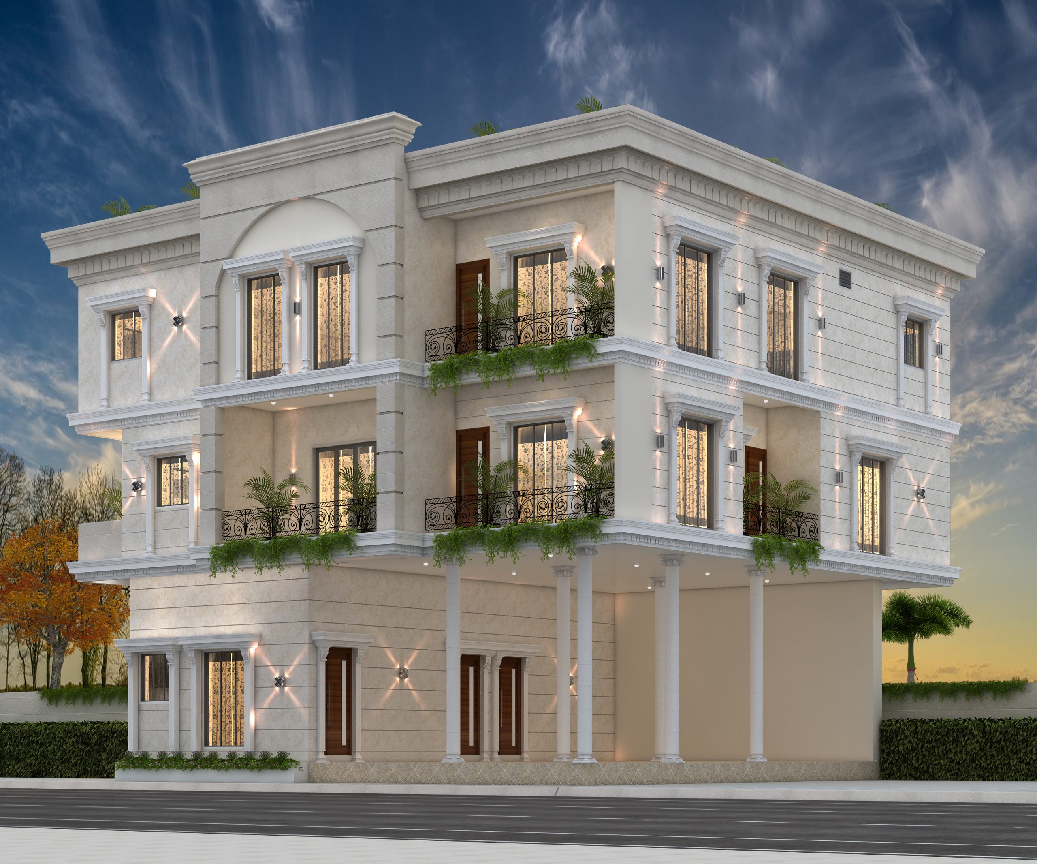
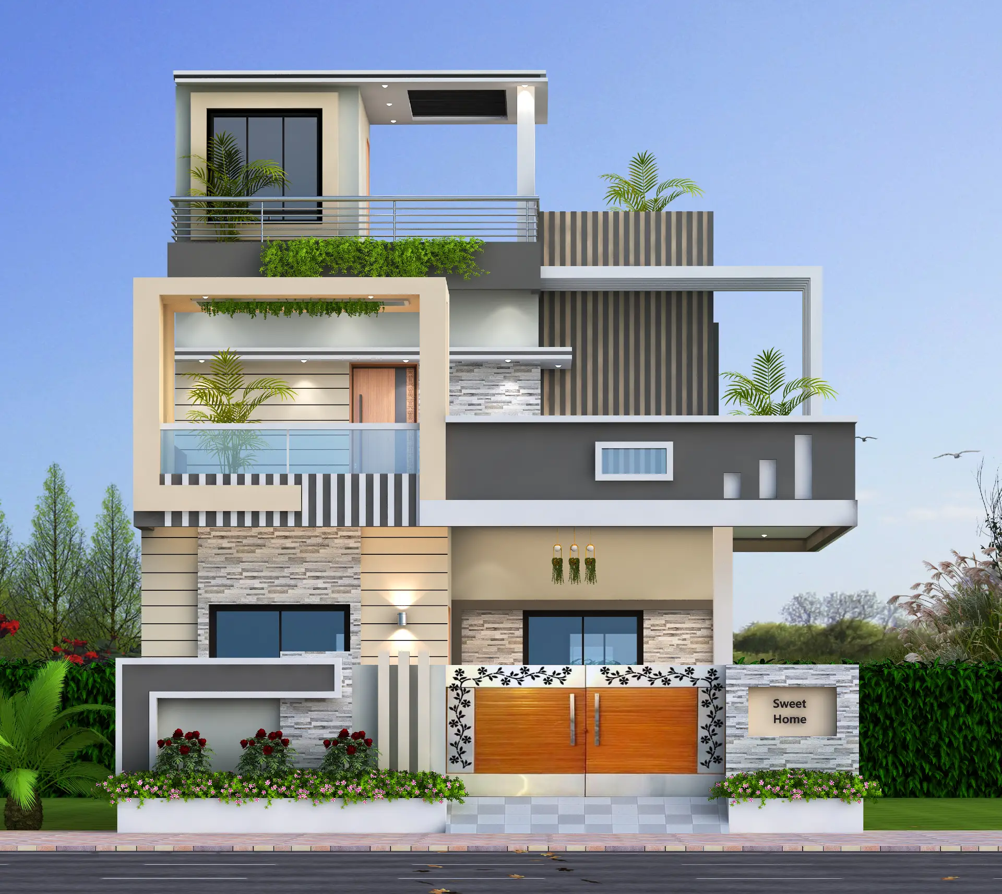
One thought on “Orientation of Building”