In the era of innovations and trends, 3D elevation house designs are becoming increasingly popular. They offer a visual representation of a building’s facade with depth and realism. With advancements in technology and design techniques, architects and homeowners now have the means to transform their visions into stunning reality. To implement these design changes and advancements, we need to understand the top trends that are reshaping the way we perceive and design modern homes.
Elements of modern 3d elevation house designs.
Dynamic Facades:
Gone are the days of static and monotonous facades. Dynamic facades, characterized by the play of light and shadows, are gaining prominence in contemporary house design. By incorporating varying depths, textures, and materials, architects create visually captivating exteriors that change their appearance. Dynamic facades not only enhance the aesthetic appeal but also add depth and character to the overall design.
Sustainable Materials:
As environmental consciousness grows, the use of sustainable materials in house design has become a significant trend. When it comes to modern 3D elevation house designs, architects are increasingly opting for eco-friendly materials like reclaimed wood, recycled bricks, and sustainable composites. These materials not only reduce the environmental impact but also add unique textures and warmth to the exterior design, creating a harmonious blend between nature and architecture.
Integration of Green Spaces:
Blurring the boundaries between indoor and outdoor spaces, the integration of greenery in 3D house elevations has gained momentum. Vertical gardens, hanging plants, and living walls are becoming popular choices for creating lush, visually appealing exteriors. These green elements not only provide a refreshing ambiance but also contribute to improved air quality and energy efficiency.
Minimalist and Geometric Designs:
In the pursuit of simplicity and clean lines, minimalist and geometric designs continue to dominate the world of modern 3D elevation house designs. Architects are embracing minimalist facades with sleek finishes, straight lines, and uncluttered surfaces. Geometric patterns, such as triangles, hexagons, and chevron shapes, are being incorporated to add visual interest and architectural intrigue.
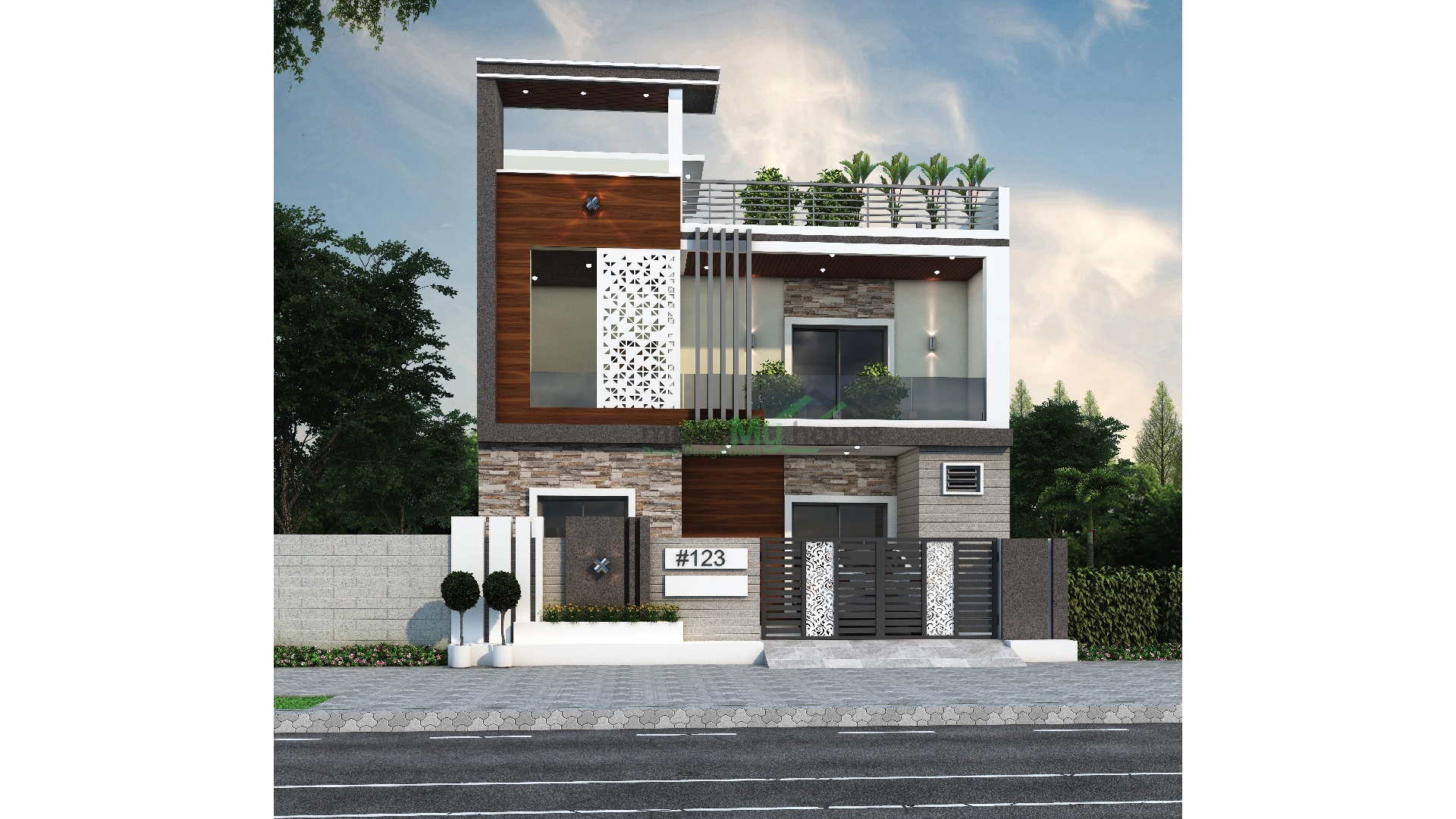
Smart Technology Integration:
With the advent of smart homes, integrating technology into 3D house elevations has become a significant trend. Homeowners can now incorporate features like programmable LED lighting systems, motion sensors, and interactive displays into their exteriors. These elements not only enhance the visual appeal but also offer functionality and convenience while ensuring energy efficiency.
Mixed Material Combinations:
Combining different materials in modern 3D elevations house design has gained traction in recent years. Architects are experimenting with contrasting materials, such as wood and concrete, glass and metal, or stone and steel, to create captivating facades. This trend adds depth, texture, and visual interest to the exterior design, resulting in a unique and contemporary aesthetic.
The world of 3D elevations in house design is constantly evolving, with new trends and techniques shaping the future of architectural aesthetics. From dynamic facades and sustainable materials to integrated green spaces and smart technology, these trends reflect a desire for visually stunning, environmentally conscious, and technologically advanced homes.
Make My House is an online platform that provides all types of house design services and we implement most of these advancements and trends in our designs. By embracing these trends, we enable homeowners to create timeless and captivating exteriors that redefine the concept of modern living.
Technology in 3D Elevation
In the world of modern house design, technology has revolutionized the way architects approach and create 3D elevations. With the advent of advanced software, and innovative construction techniques, technology has opened up a realm of possibilities for architects and homeowners alike. Let us see the significant impact of technology in modern 3D elevation house design, showcasing how it has transformed the way we conceptualize, design, and build our dream homes.
Enhanced Visualization:
Technology has brought about a remarkable transformation in the visualization process. Architects can now create highly detailed and realistic 3D models of house exteriors, allowing homeowners to immerse themselves in a virtual representation of their future homes. These models enable better decision-making, as homeowners can explore different design options, experiment with materials and colors, and get a comprehensive understanding of the final outcome before construction begins.
Precision and Accuracy:
Incorporating technology in modern 3D elevation house designs ensures precision and accuracy in the design process. Architects can create intricate and complex designs with ease, accurately capturing every detail of the house’s facade. This level of precision not only aids in creating aesthetically pleasing designs but also helps with accurate measurements, material estimations, and avoiding potential construction issues.
Advanced Rendering Techniques:
Modern rendering techniques have significantly improved the visual representation of 3D elevation designs. High-definition rendering enables architects to create realistic and lifelike images of the exteriors, showcasing lighting effects, shadows, textures, and materials in great detail. This allows homeowners to visualize their future homes in various lighting conditions and evaluate the overall aesthetic appeal before making final design decisions.
Integration of Augmented Reality (AR):
Augmented Reality has emerged as a game-changer in the realm of modern 3D elevation house design. By using AR technology, architects and homeowners can experience a virtual walk-through of the house, virtually placing themselves within the 3D model. This immersive experience provides a deeper understanding of the spatial layout, scale, and proportions, enabling better design refinements and ensuring optimal use of space.
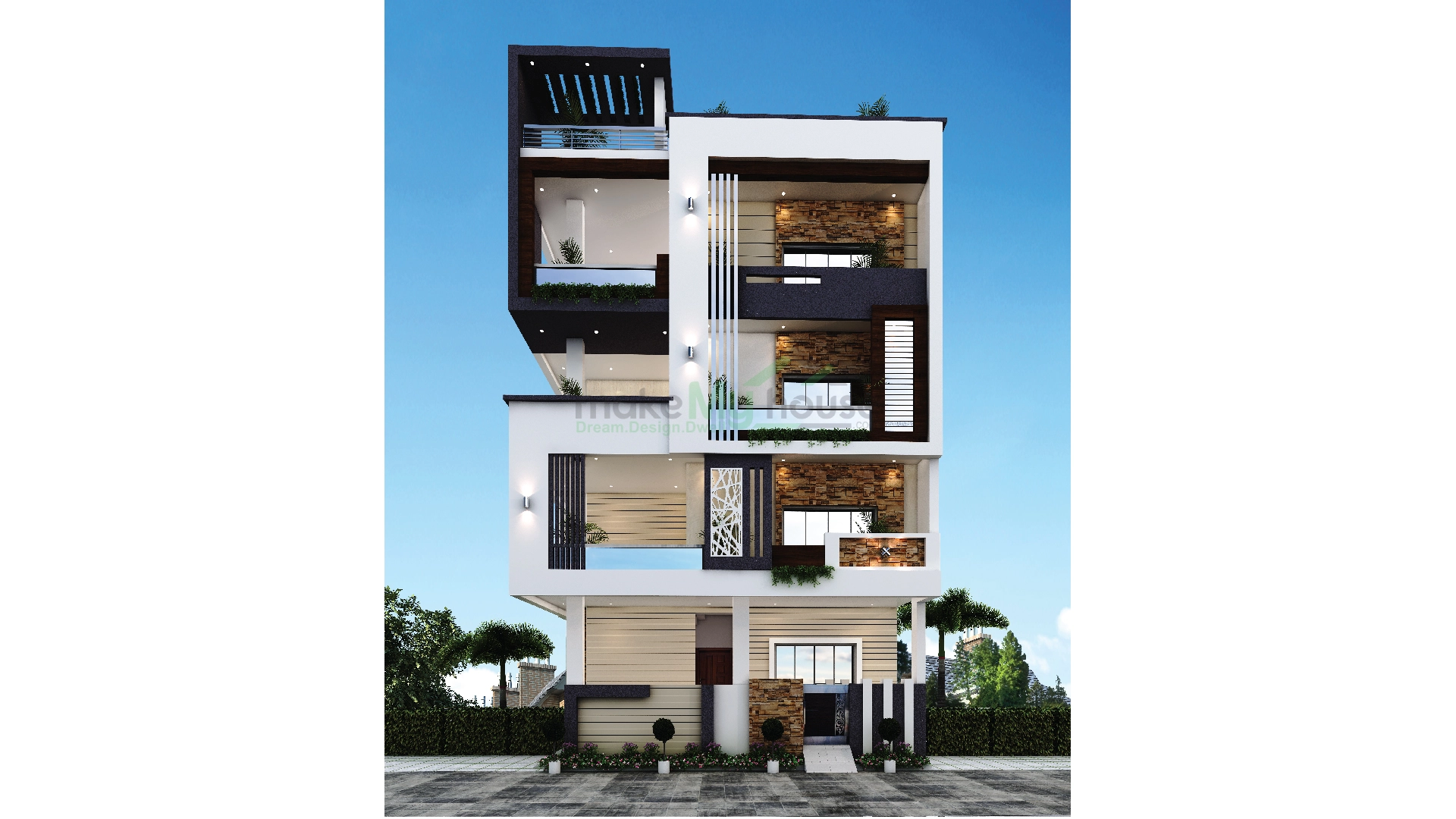
Collaboration and Communication:
Technology facilitates seamless collaboration and communication between architects, homeowners, and other stakeholders involved in the design process. With the help of cloud-based platforms, architects can share 3D models, designs, and renderings with clients and receive instant feedback. This real-time collaboration streamlines the decision-making process, ensures client satisfaction, and minimizes potential errors or misinterpretations.
Integration of Smart Home Features:
In modern house design, the integration of smart home features has become increasingly popular. Technology plays a vital role in visualizing and incorporating these features into modern 3D elevation house designs. Architects can showcase elements like automated lighting systems, HVAC controls, security systems, and home entertainment systems within the virtual representation. This helps homeowners envision how technology seamlessly integrates into their living spaces, enhancing convenience, comfort, and energy efficiency.
The impact of technology in 3D elevation for modern house design is undeniable. From enhanced visualization and precision to advanced rendering techniques and augmented reality, technology has revolutionized the way architects conceptualize, communicate, and build homes. By leveraging these technological advancements, architects can create stunning, realistic representations of house exteriors, enabling homeowners to make informed decisions, optimize design elements, and ultimately bring their dream homes to life with unparalleled accuracy and efficiency.
Frequently Asked Questions about 3d Elevation in Modern House Design
Q: What is a 3D elevation in modern house design?
3D elevation refers to the three-dimensional representation of a house’s exterior facade. It provides a realistic visualization of how the house will look from different angles, incorporating details such as materials, textures, lighting, and landscaping.
Q: What are some of the top trends in 3D elevation for modern house design?
Some of the top trends in modern 3D elevation house design include dynamic facades, sustainable materials, integration of green spaces, minimalist and geometric designs, smart technology integration, and mixed material combinations.
Q: How does a dynamic facade enhance the aesthetic appeal of a modern house?
A dynamic facade incorporates varying depths, textures, and materials, creating a visually captivating exterior. The play of light and shadows throughout the day adds depth and character to the design, enhancing its aesthetic appeal.
Q: How does the integration of green spaces contribute to modern house design?
Integrating green spaces, such as vertical gardens, hanging plants, and living walls, adds a refreshing ambiance to modern house design. It improves air quality, provides insulation, and enhances energy efficiency, while also creating a visually appealing and natural environment.
Q: Why are minimalist and geometric designs popular in 3D elevation for modern house design?
Minimalist and geometric designs offer simplicity, clean lines, and uncluttered surfaces, which are key elements of modern aesthetics. These designs create a contemporary and sophisticated look that is highly sought after in modern house design.
Q: What are the benefits of using mixed material combinations in 3D elevation for modern house design?
Mixed material combinations, such as wood and concrete, glass and metal, or stone and steel, add depth, texture, and visual interest to modern house designs. They create a unique and contemporary aesthetic that stands out and adds architectural intrigue.
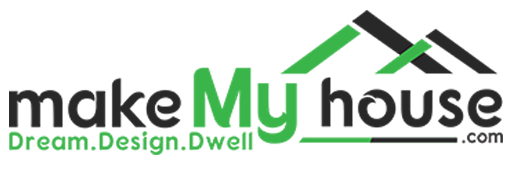
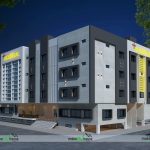
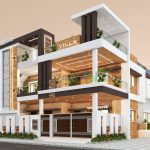
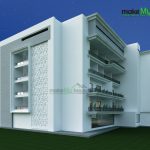
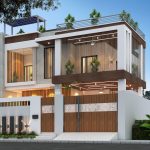
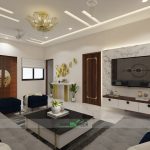
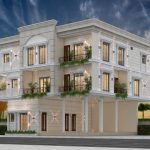
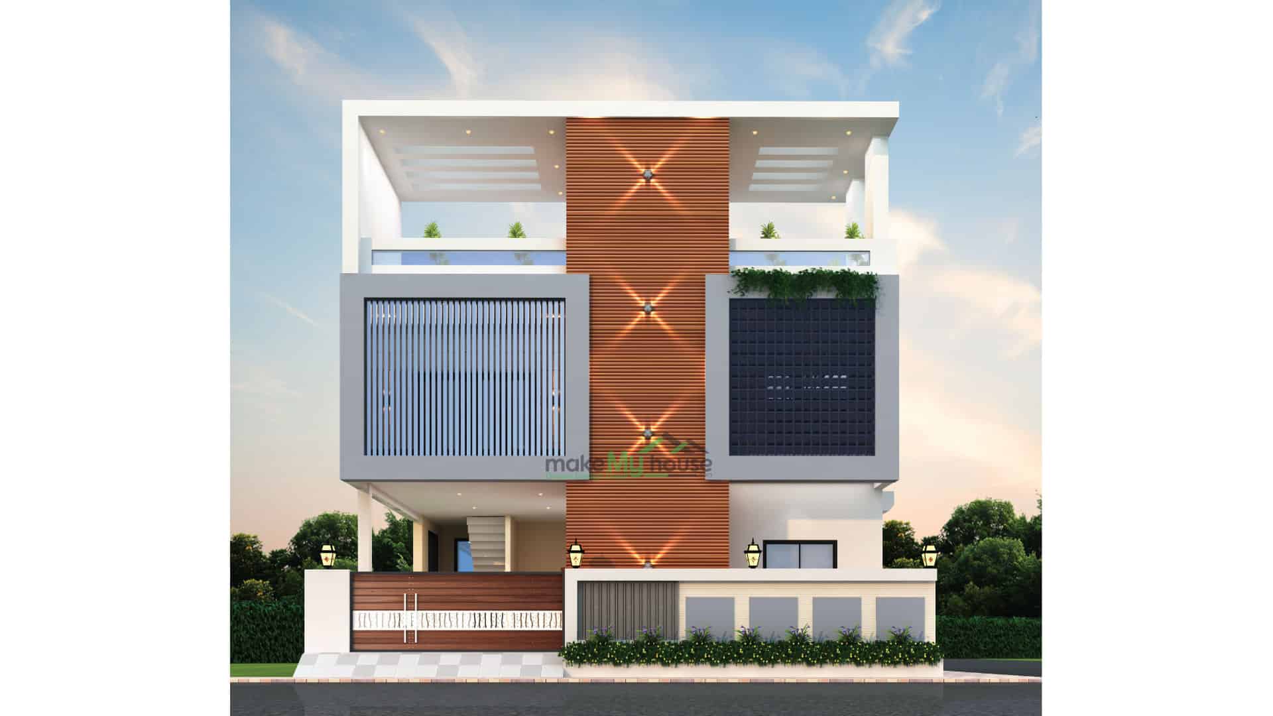
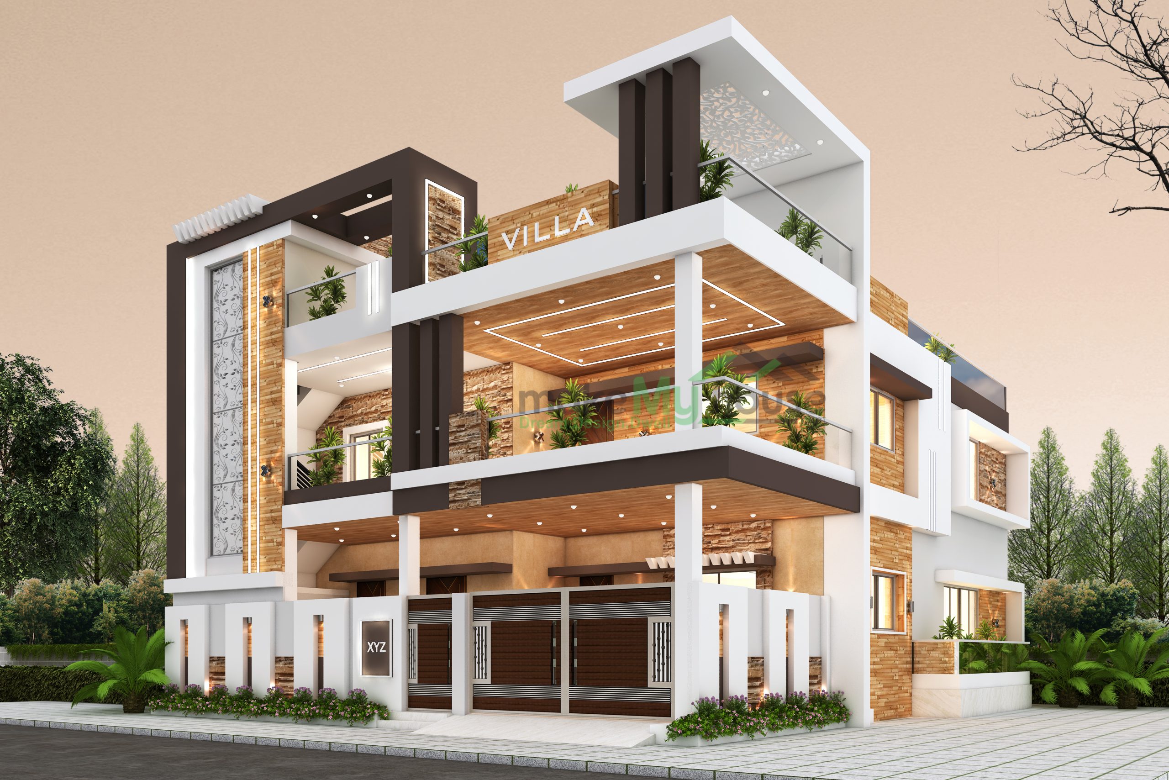
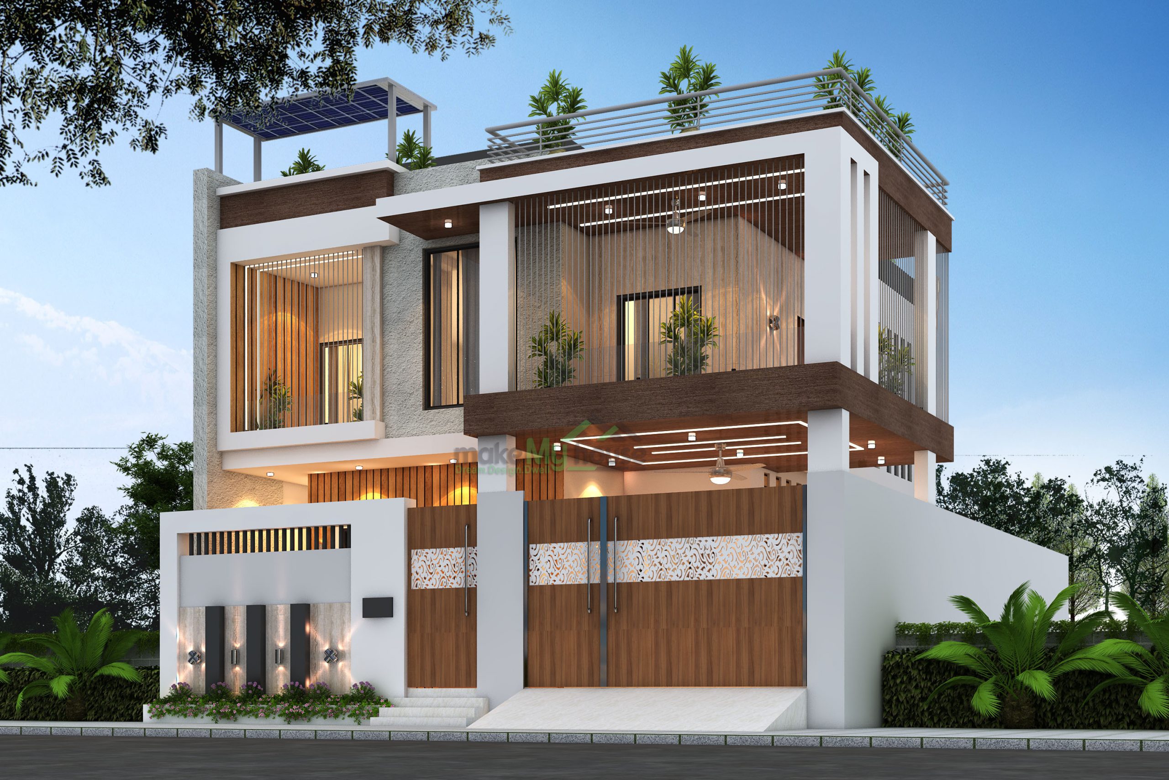

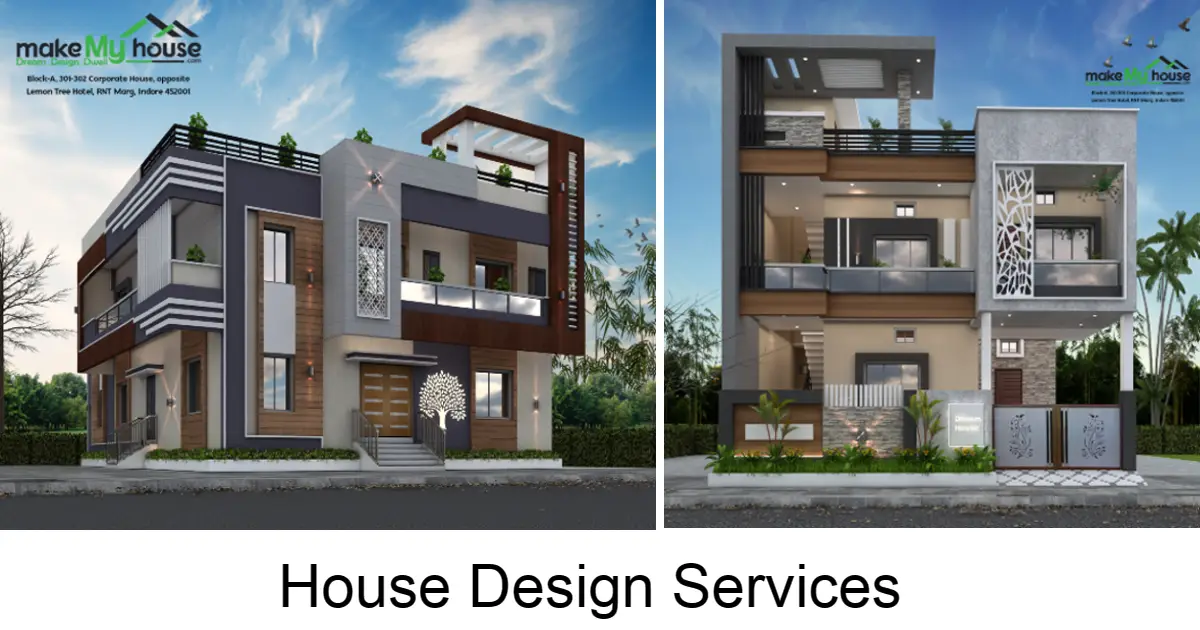
2 thoughts on “Top Trends in 3D Elevation in Modern House Designs”