Your dream home is not just a structure; it’s a reflection of your style, aspirations, and vision. Visualizing it in its full glory can be a challenge when working with traditional blueprints and sketches. This is where the magic of 3D elevation home design comes into play. In this blog, we’ll explore the transformative power of 3D elevation in turning your dream home into a vivid, tangible reality.
Beyond Flat Blueprints
Traditional floor plans and two-dimensional drawings offer valuable information about the layout and dimensions of your home. However, they often fall short in conveying the full aesthetic and experiential aspects of your dream space. This is where 3D elevation home design steps in as a game-changer.
A 3D Window to Your Dream Home
1. Realism and Depth:
3D elevation home design provides a realistic representation of your dream home, complete with depth and dimension. You can see how different design elements interact, from the roofing to the facade, giving you a clear picture of the final look.
2. Material Visualization:
With 3D elevation, you can visualize the materials used in your home’s construction. Whether it’s the texture of the brickwork, the warmth of wooden accents, or the sleekness of modern glass, you’ll know precisely how your choices will come together.
3. Aesthetic Harmony:
It allows you to experiment with various architectural styles, color palettes, and landscaping options. Want to see how a Mediterranean villa would look in lush surroundings, or envision a minimalist masterpiece in an urban setting? 3D elevation makes it possible.
4. Day and Night:
The play of light and shadow is a critical aspect of home design. 3D elevation enables you to visualize your home at different times of the day and in various lighting conditions, helping you fine-tune your design choices.
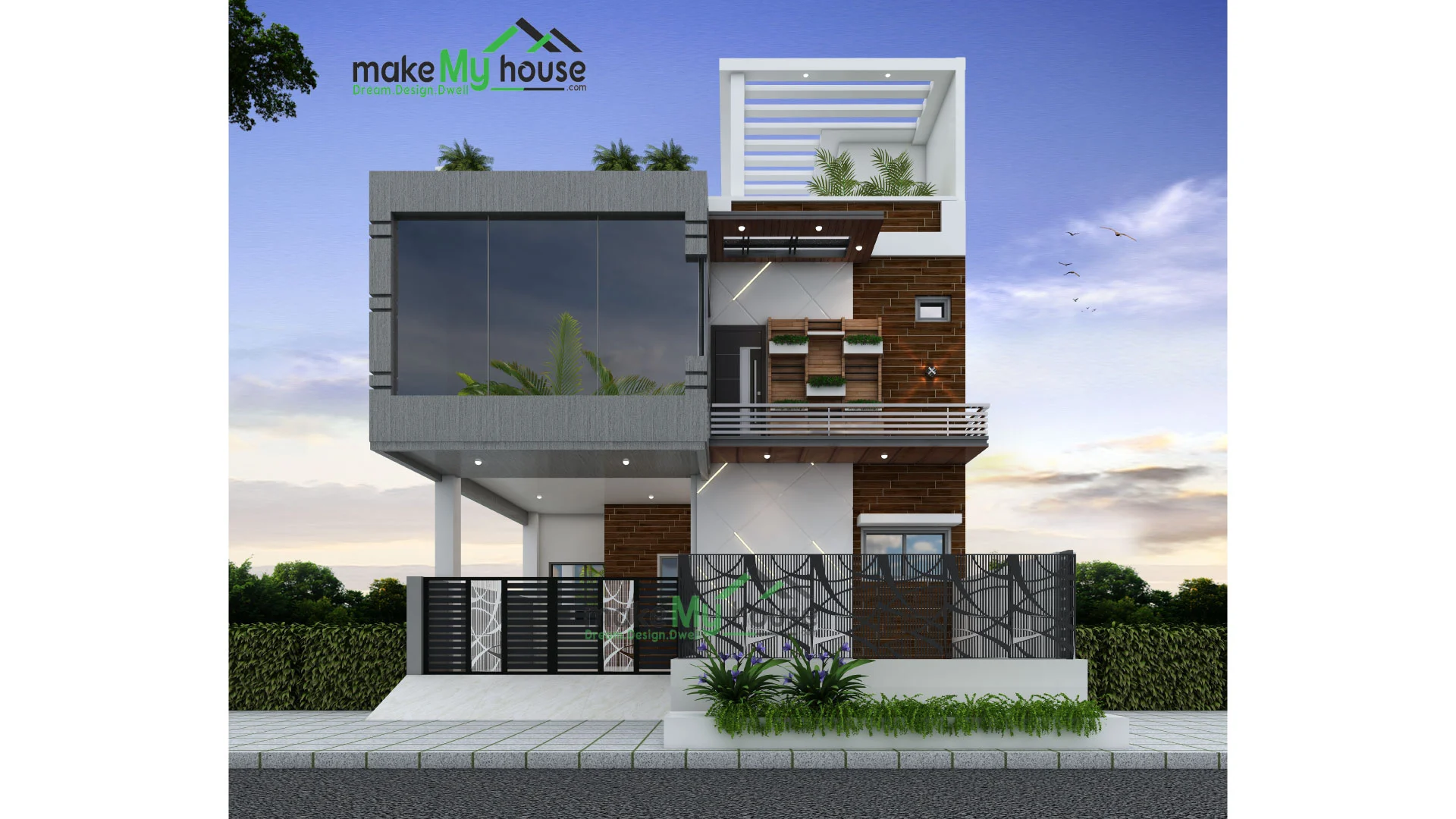
Collaboration and Decision-Making
1. Effective Communication:
When discussing your dream home with architects, builders, or interior designers, 3D elevation serves as a universal language. It bridges the gap between your vision and their understanding, facilitating effective communication.
2. Informed Choices:
Having a 3D visualization of your home empowers you to make informed decisions. You can see how different choices impact the overall aesthetics, functionality, and flow of your space.
The Evolution of 3D Elevation Home Design
The use of 3D elevation has come a long way. Today, it’s not limited to static images; you can explore your dream home through immersive 3D virtual tours. Walk through the rooms, experience the layout, and even step into your future backyard as if you were already there.
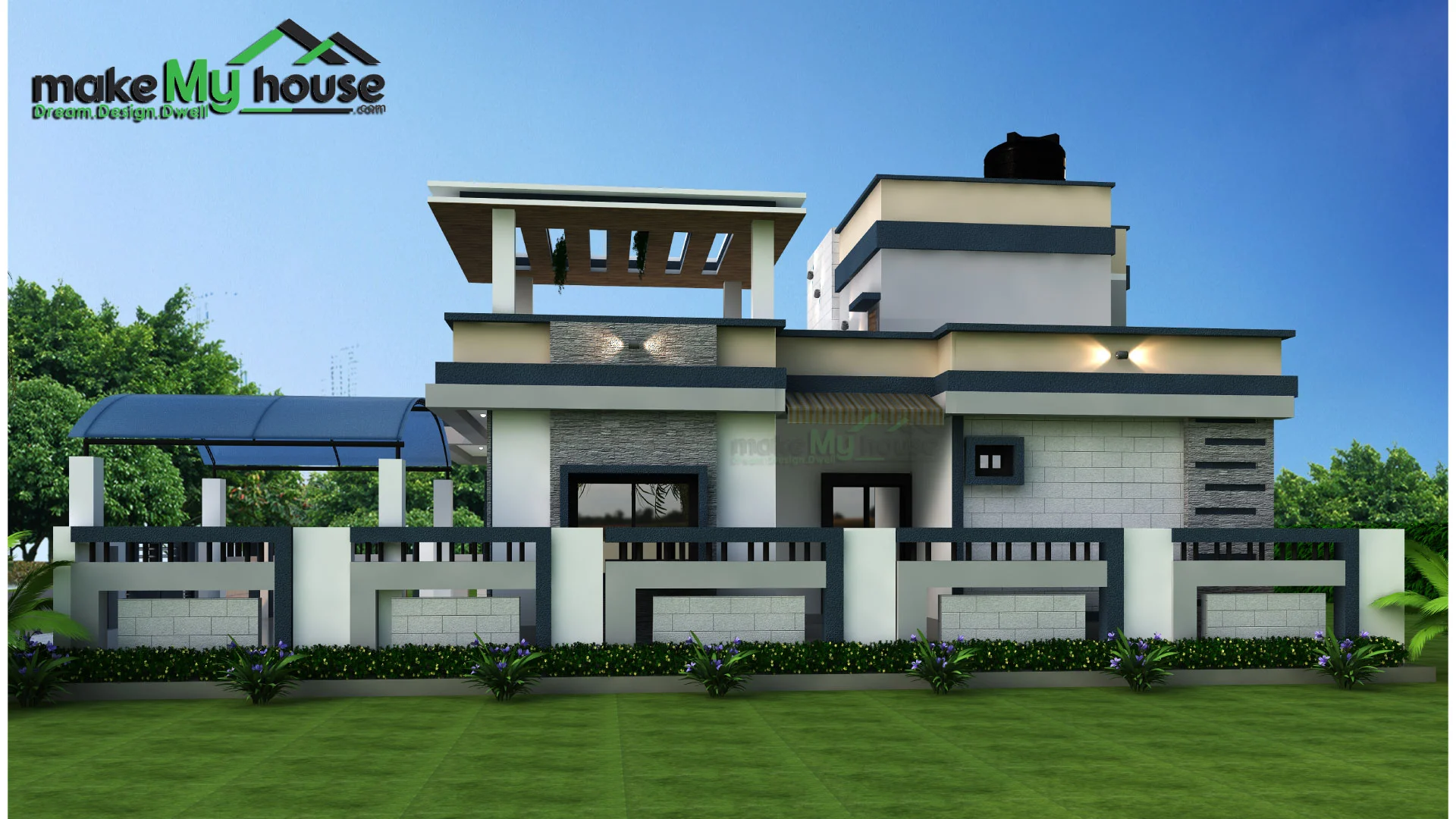
The Future of Dream Home Visualization
As technology advances, the possibilities for visualizing your dream home will only expand. Virtual reality (VR) and augmented reality (AR) are becoming increasingly accessible tools. Soon, you might find yourself donning a VR headset to take a virtual stroll through your yet-to-be-built dream home.
Conclusion
Visualizing your dream home is a deeply personal and exciting journey. With 3D elevation home design, that journey becomes not only more accessible but also more immersive and enjoyable. It’s not just about seeing your home; it’s about feeling it, experiencing it, and making your dream a tangible reality. So, embrace the power of 3D elevation home design and watch your dream home come to life like never before. Your imagination is the only limit!
FAQs on 3D Elevation Home Design
Q: Why is 3D elevation important in home design?
A: 3D elevation home design is crucial because it allows homeowners and designers to visualize the exterior of a home in a realistic manner. It helps in making informed decisions about the aesthetics and design of the building.
Q: How is 3D elevation different from traditional 2D blueprints or drawings?
A: 3D elevation provides a more lifelike and immersive view of the building compared to 2D drawings, which are flat and lack depth. It offers a better understanding of the overall look and feel of the structure.
Q: Can 3D elevation be customized to match my design preferences?
A: Yes, 3D elevation can be highly customized to match your specific design preferences. You can choose architectural styles, materials, colors, and other elements to create the desired look for your home.
Q: Is 3D elevation used only for the exterior of the home, or can it also show interior details?
A: While 3D elevation home design primarily focuses on the exterior of the home, it can be extended to show some interior details, such as window placements and their impact on interior lighting.
Q: How can 3D elevation benefit the home construction process?
A: 3D elevation helps in clear communication between homeowners, architects, and builders. It reduces misunderstandings and ensures that everyone involved in the project has a shared vision of the final design.

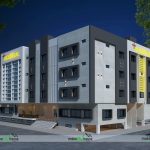
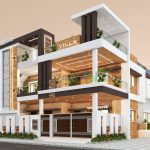
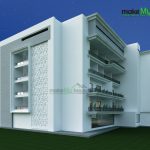
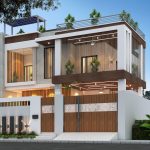
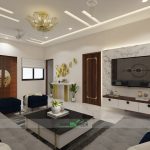
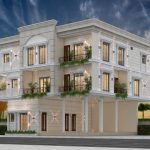
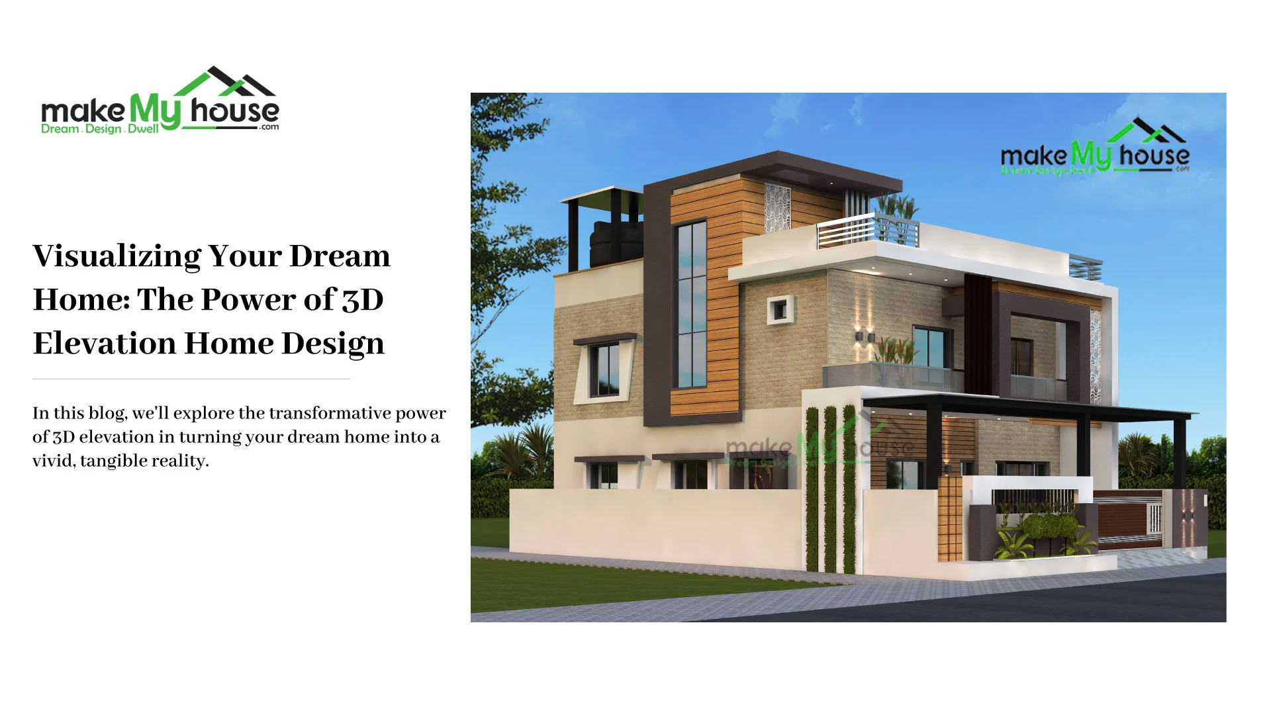
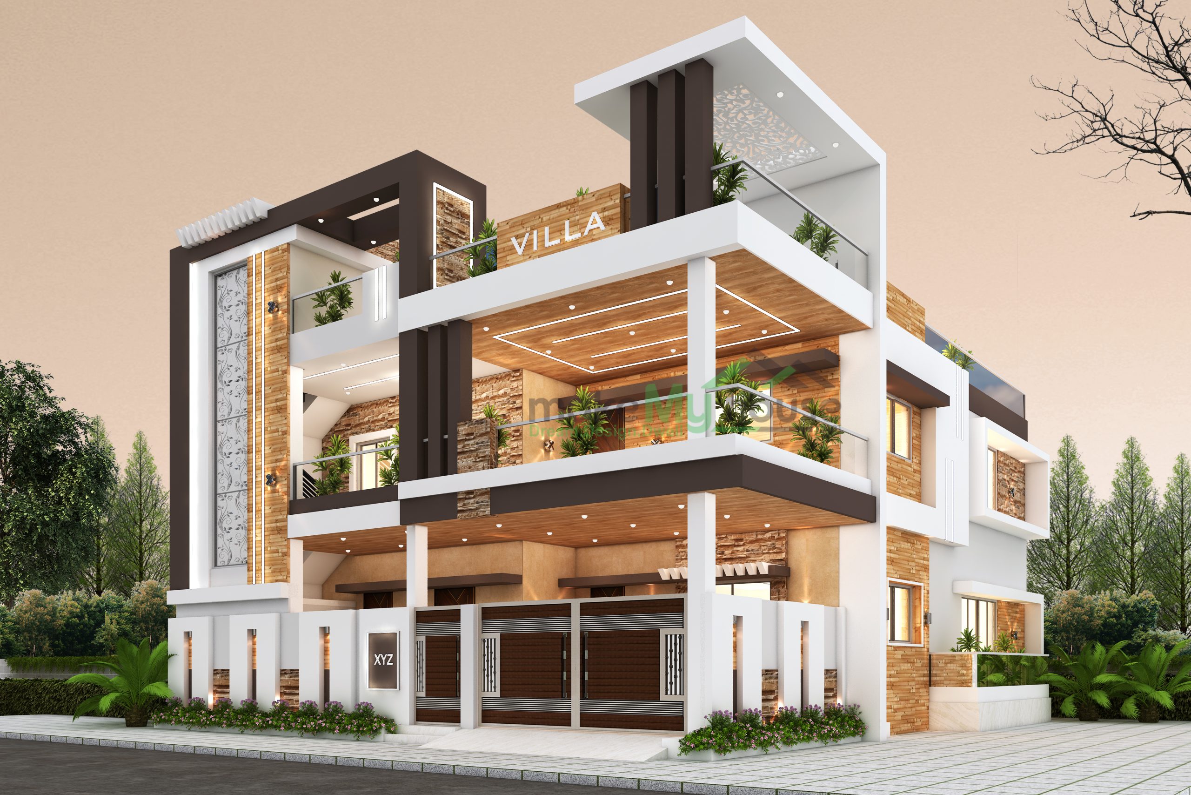
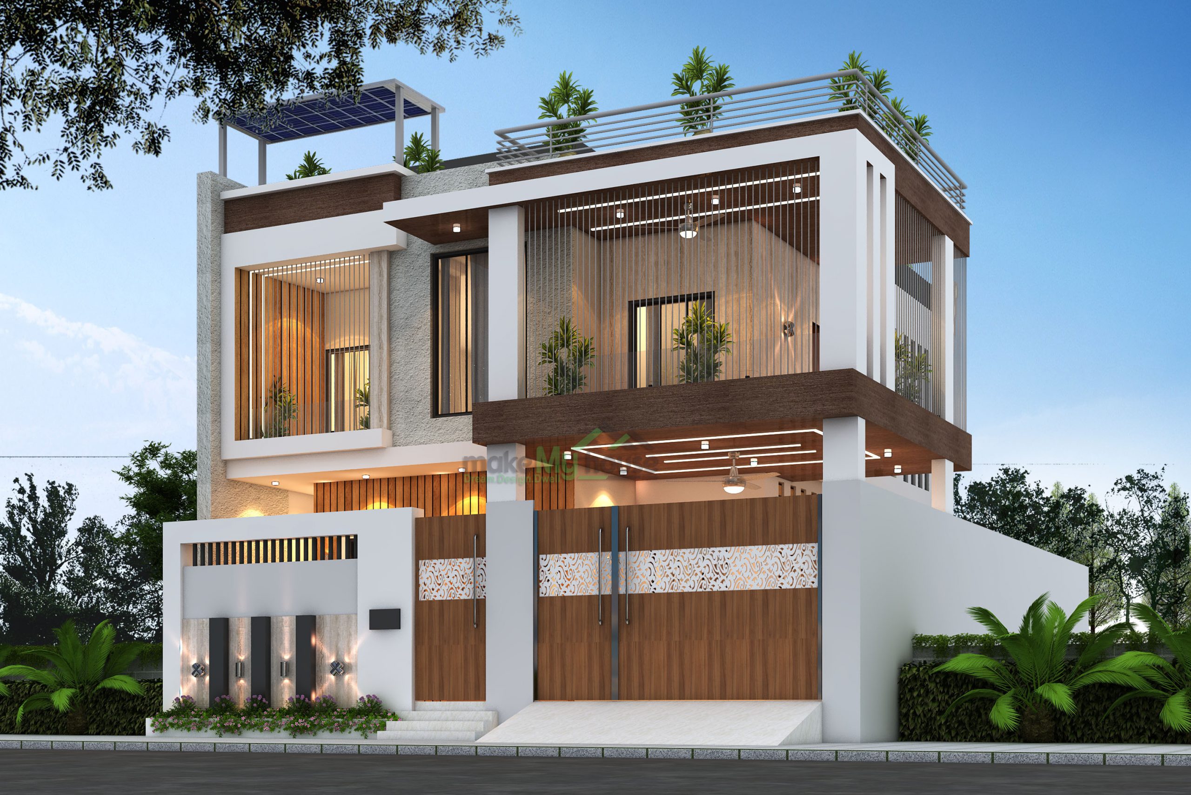

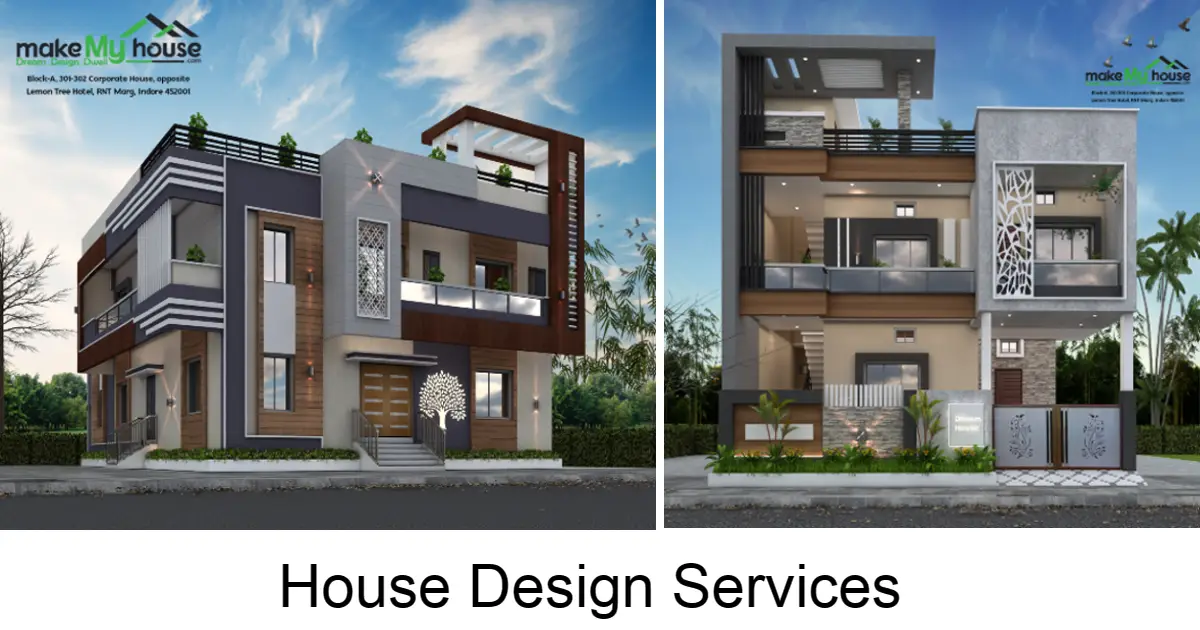
One thought on “Visualizing Your Dream Home: The Power of 3D Elevation”