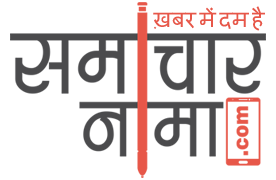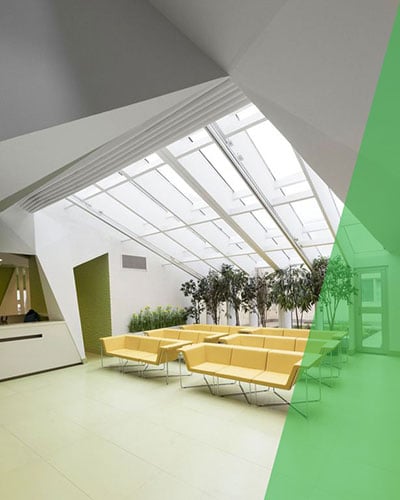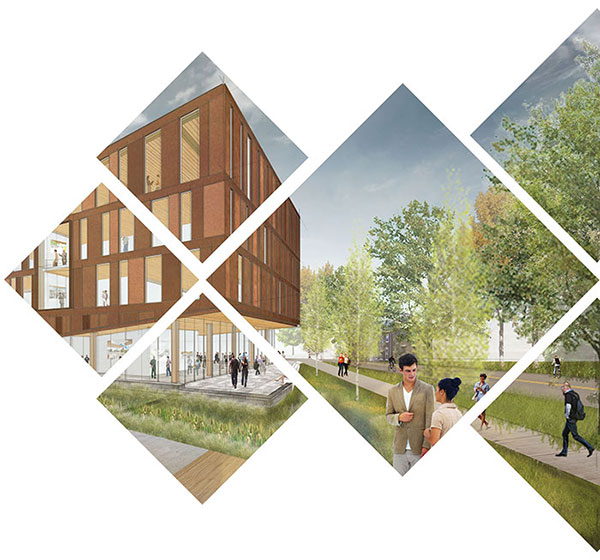Sep
2022
Sep
2022
Jul
2022
Jul
2022Online architectural services startup, Makemyhouse.com, is expanding into the Middle East...

Jul
2022
Mar
2022
Mar
2022
Mar
2022Online architectural services startup, Makemyhouse.com, is expanding into the Middle East...

Mar
2022
Feb
2022
Feb
2022
Feb
2022
Feb
2022
Jan
2022
Jan
2022
Jan
2022
Jan
2022
Jan
2022
Jan
2022
Jan
2022Dec
2021Owning a home on a top floor in a high-rise apartment building is the ultimate home-buying dream...

Nov
2021
Nov
2021
Nov
2021
Oct
2021
Oct
2021
Sep
2021
Sep
2021
Sep
2021
Sep
2021
Hospital Architecture Design Introduction
Walk in to any hospitals these days, you will find the infrastructure has evolved drastically, everything is technologically advanced and the plan and structure helps to manage the facilities that are offered to the patients.
Not any design can fit into a hospital plan, as the requirements need to be analysed and studied closely. This needs the architect, civil engineer, structural engineer and other professionals involved in the planning process to invest enough time and make a perfect rough draft of what they expect the final output to be like.
Our past experiences of working on huge commercial projects, have enhanced our knowledge to give an exemplary output.

To plan a hospital is an enormous challenging task. Yes, there are several challenges in planning a hospital. Only professionals who have worked on previous projects, who have the experience and the knowledge of the structure can work on it and make it a workable planning.
Any mega project needs, one needs to focus on the planning and requirement of the hospital to have a structure with all the basic facilities which also involves outpatient experience. An outpatient experience is really important to a hospital. So a plan that takes into consideration the comfort, experience and requirements of their patient, outpatients, staff and management would be an ideal plan.
So trust us with your most important mega project and wait on us while we give you what only best for you and your business.


An institutional design is an easy design, but planning them in the right way is what adds functionality to it. We at MakeMyHouse, have a team of experienced architects, designers and engineers to give your institutional design the trending touch making it workable yet beautiful at the same time.
Having accomplished ample of big scale projects of townships and closed societies, our team of architects, civil engineers, structural engineers, Interior Designers and 3D Designers who are knowledge borne professionals that plan and design structures apt for a luxurious and comfortable living.
While we have over 1000+ predefined house designs to offer to our clients, we are happy to provide customised house designs. Now tell us what you need and we'll design a technically sound plan, to fit your requirements. We are all happy to have that little extra of everything. Hence we offer customised house designs.
