Leading Online Architectural Design Platform
Get Free Quotes Within Minutes

 Place your order !
Place your order !
Place your order through our website or mobile application
 Design Approval
Design Approval
Approve your design and get set for stage 2!
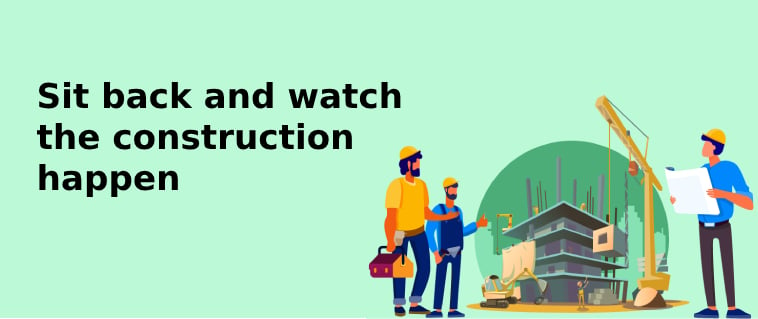
 Construction agency assigned:
Construction agency assigned:
We get you linked to our authorized partners in your city, who are curated and filtered by our experts
 Execution starts::
Execution starts::
Your construction gets started with strict quality checks and real time track-ability

 Our team is in action!:
Our team is in action!:
Our team ensures quality check, real time progress tracking, guidance and supervision of your construction
 Move into your dream home:
Move into your dream home:
All the best as you create wonderful memories for a lifetime! Thank you for choosing us for your dream home!

Projects Completed

Cities covered

Partners Office in 60+ Cities

Facebook likes
As a brand, we strive to ensure that people from every strata of society find designing their house as easy as ordering a Pizza online!

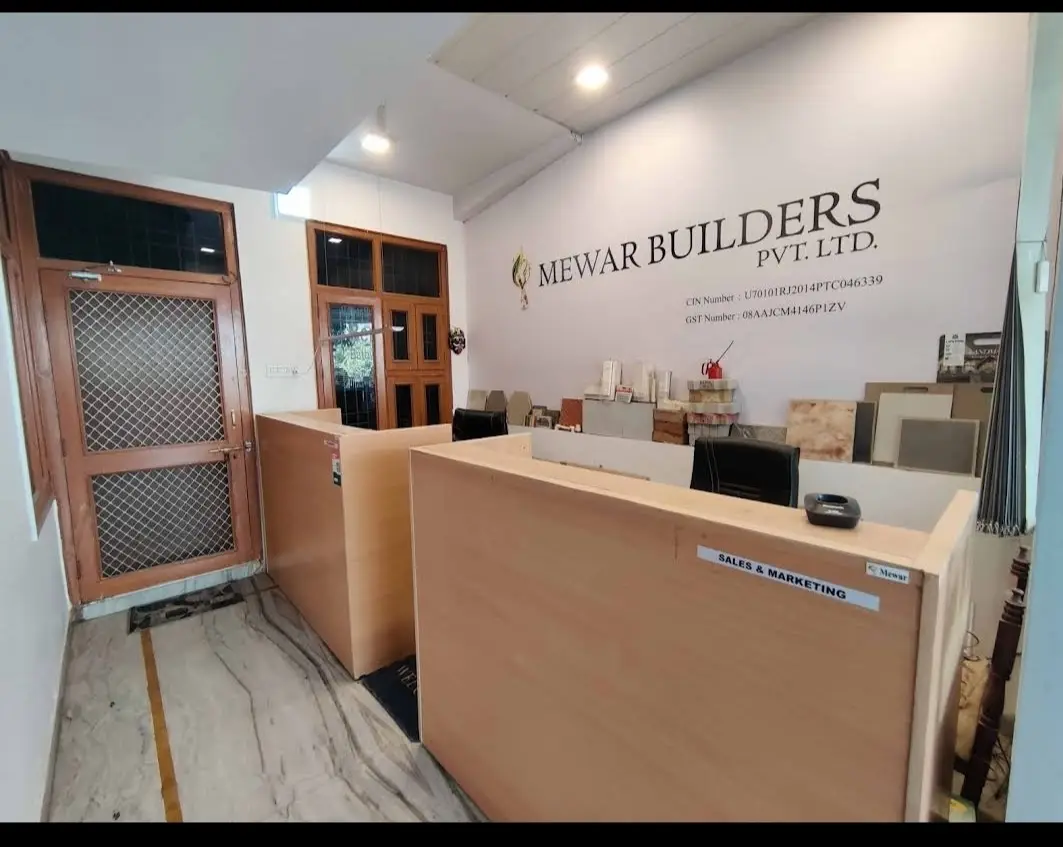
Mr Ajay Naruka, Jaipur
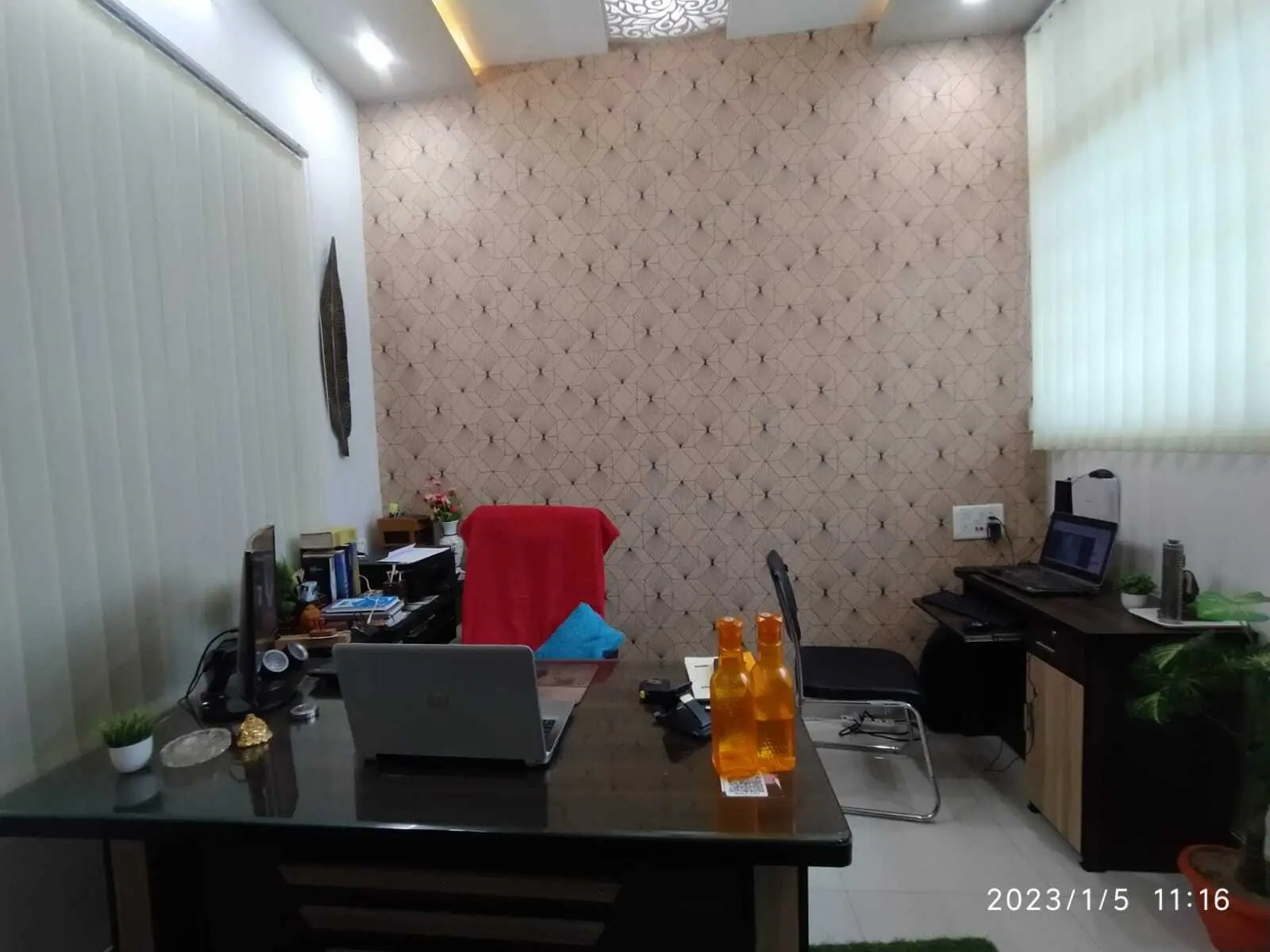
Mr Abhimanyu Choudhary, Kota
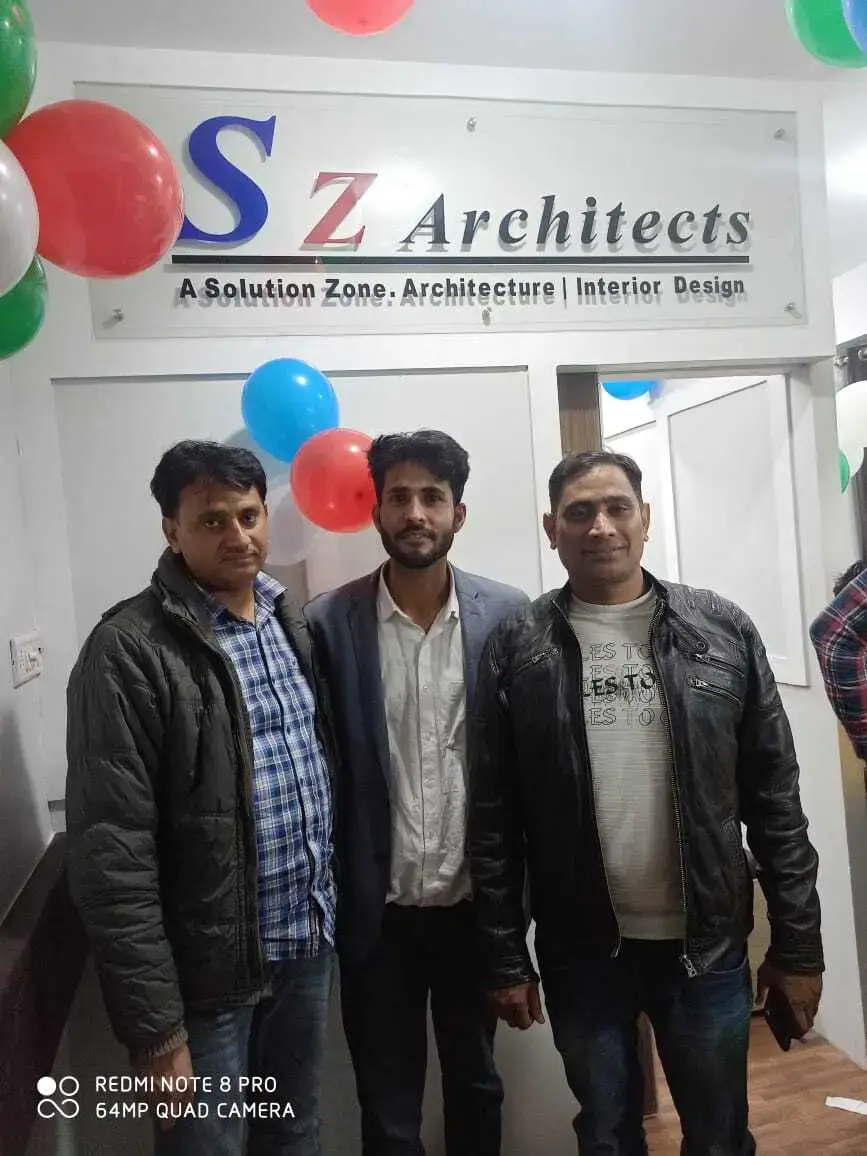
Mr Shahbaz Alam, Patna
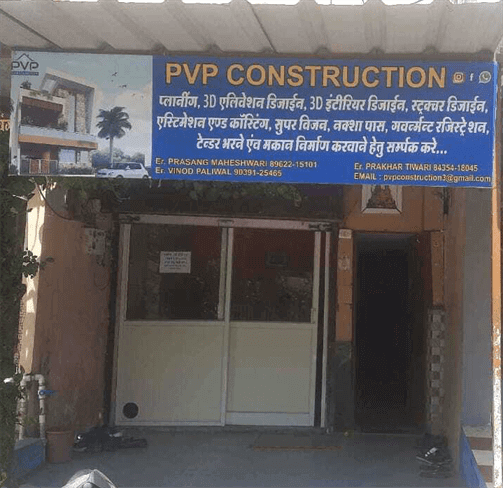
Mr Prasang Maheshwari, Dewas
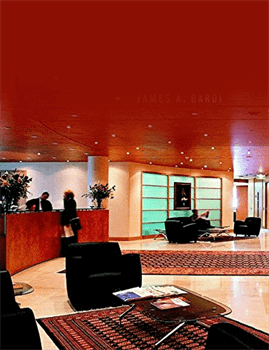
MMH Partner, Pune

Discover More

Awarded for exemplary performance and excellence in architecture and interior design.

awarded as top 25 startups in Indore by *government of India* Awarded by union minister Dr. Bhagwat Krishna Rao Ji, member of parliament Shri Shankar Ji Lalwani, Director MSME, and Director IIM Indore.

e like to thank Economics Times Award for facilitating Make My House as the best Architectural firm of the year 2022.

Copyrights © 2024 makemyhouse.com, Mason's Mark Pvt. Ltd. Venture All Rights Reserved.Design & Developed by HUMUJ Technology and Consulting