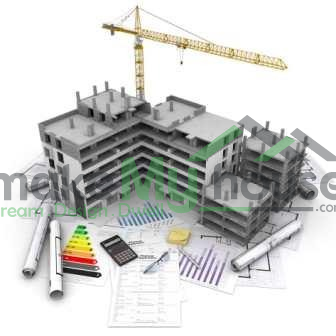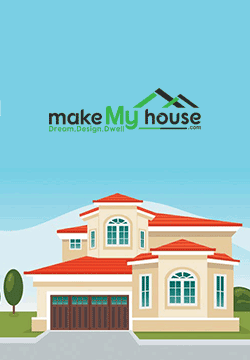Sep
2022
Sep
2022
Jul
2022
Jul
2022Online architectural services startup, Makemyhouse.com, is expanding into the Middle East...

Jul
2022
Mar
2022
Mar
2022
Mar
2022Online architectural services startup, Makemyhouse.com, is expanding into the Middle East...

Mar
2022
Feb
2022
Feb
2022
Feb
2022
Feb
2022
Jan
2022
Jan
2022
Jan
2022
Jan
2022
Jan
2022
Jan
2022
Jan
2022Dec
2021Owning a home on a top floor in a high-rise apartment building is the ultimate home-buying dream...

Nov
2021
Nov
2021
Nov
2021
Oct
2021
Oct
2021
Sep
2021
Sep
2021
Sep
2021
Sep
2021

Planning a House Weather building new or renovating an existing structure, creating a new home is a journey of discovering who you are, what you want, how you want to live. One should take into account all the factors, which govern the lifestyle, as to whether one has a working family, a worship-loving one, party oriented, joint family, or is into sports etc. as all of these small things will govern the design of one’s residence.
• One should check whether all the rooms have proper lighting and ventilation facilities or not.
• Has a good envisaged visual appeal, as desired
• The house falls within budget constraints.
• It should have a good furniture layout so as to allow maximum functionality and easy circulation.
• It should meet one’s priorities and suit one’s lifestyle. Start the planning by taking this points :
• Set goals.
• Establish a budget.
• Find some land.
• Assemble a team.
• Plan, plan and plan some more Guidelines for selecting site Location of the plot can be determined by the following factors of consideration.
• Distance from -Public transport stations -Railway station, Bus stand, Airport -Work place -Hospital, school or other institute in priority -Park/recreational areas, market place.
• Availability of infrastructure.
• The soil of site should be good enough with high safe bearing capacity to provide economical foundations.
• Water supply, drainage, sewage facility should be properly available.
• Shape of plot should be irregularor not having any sharp corners.
• Land should be authorized to residential use.
• Easy access to site -Preferably metalled road -Road width for easy access of building material -Preferably not on main traffic holding road.
• Land Value -Circle rates -Future projections
• Check whether the land is affected by any government scheme like road widening scheme or any other reservation for public amenities.
• Security -Culture of area around -Not a high security zone like of a nearby military area.
• Plots in developed colonies or sectors can be selected considering the following points:
• -corner plot
• -north front is preferable
• -easy access to community open space, preferably a park facing plot.
