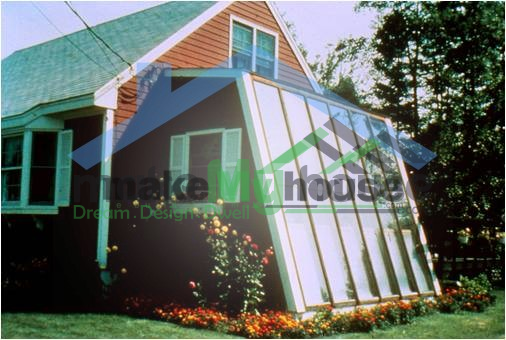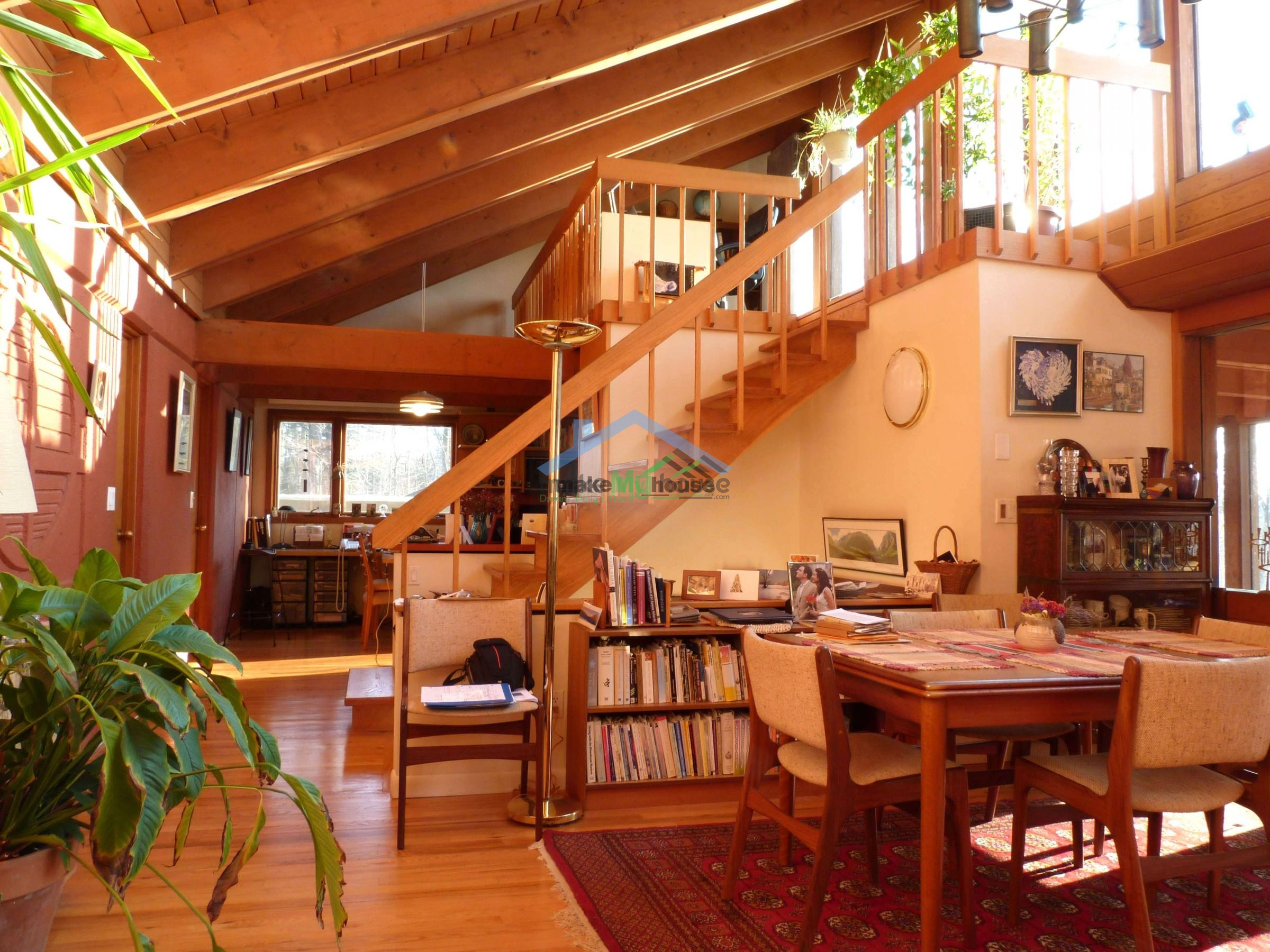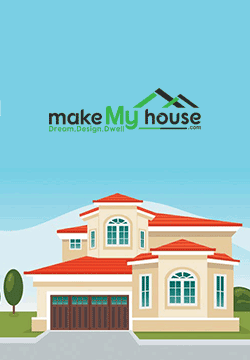Sep
2022
Sep
2022
Jul
2022
Jul
2022Online architectural services startup, Makemyhouse.com, is expanding into the Middle East...

Jul
2022
Mar
2022
Mar
2022
Mar
2022Online architectural services startup, Makemyhouse.com, is expanding into the Middle East...

Mar
2022
Feb
2022
Feb
2022
Feb
2022
Feb
2022
Jan
2022
Jan
2022
Jan
2022
Jan
2022
Jan
2022
Jan
2022
Jan
2022Dec
2021Owning a home on a top floor in a high-rise apartment building is the ultimate home-buying dream...

Nov
2021
Nov
2021
Nov
2021
Oct
2021
Oct
2021
Sep
2021
Sep
2021
Sep
2021
Sep
2021
Buildings consume 40% of our total energy consumption and the increased use of artificial methods of Heating, cooling, ventilation and air conditioning has led to a huge pressure on energy resources. Is there a way to minimize these energy consumption or dependence on artificial methods? Yes! Through passive solar design one can achieve energy efficient building designs with apt use of knowledge about seasonal changes in sun path, landscape in the site and solar gain and loss techniques.
It is possible to harness solar energy without using any equipment at all through Passive solar design. It involves the use of thoughtful site selection and site orientation, by using basic structural elements of building and space planning strategies to create comfortable spaces to dwell at a very low cost.
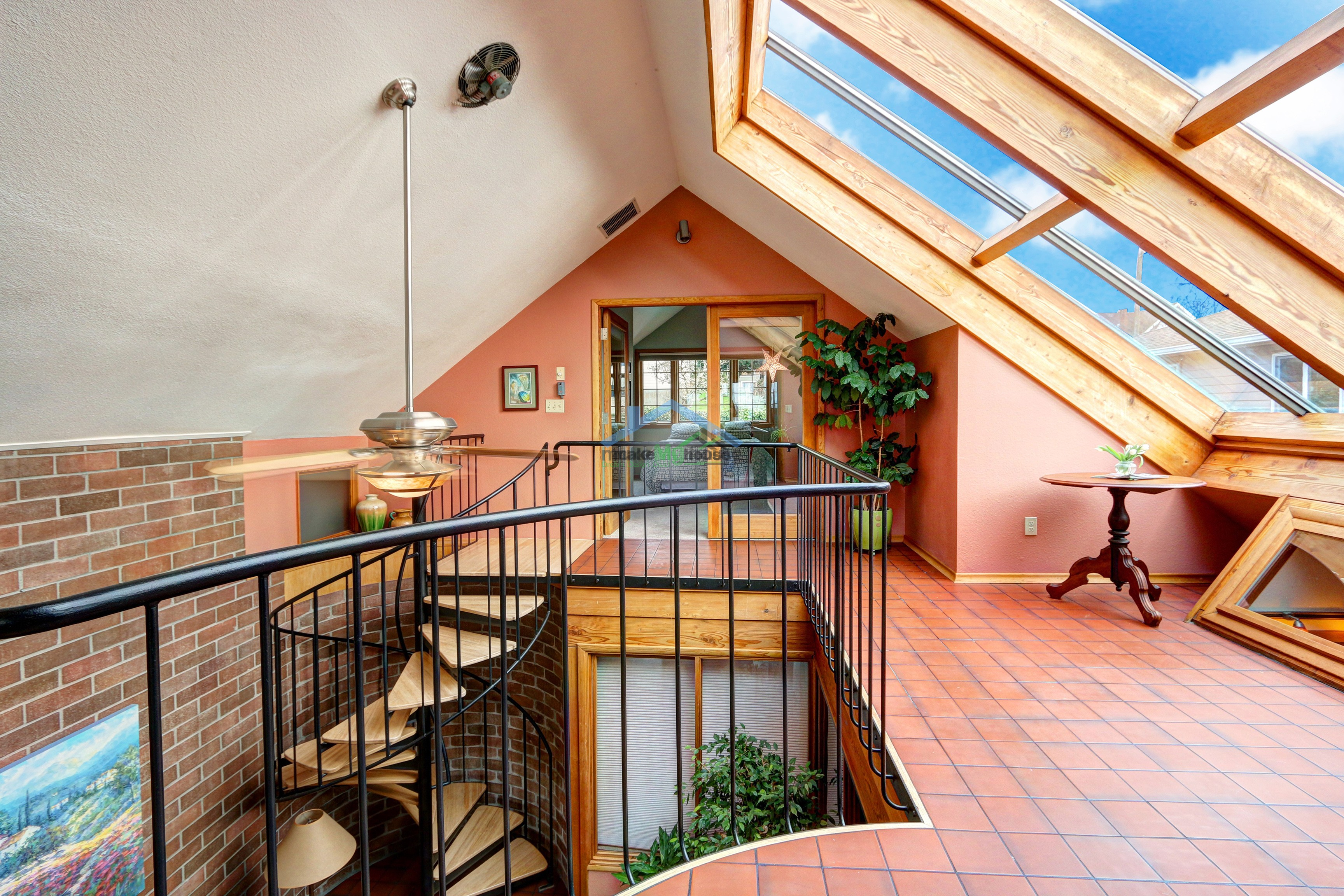
Passive solar design is being practiced from ages and examples of it can be seen in Mohenjo-Daro, Harappa and even Ancient Greece where entire cities were designed to take advantage of the day lighting, ventilation through convection, by designing according to climate and sun.
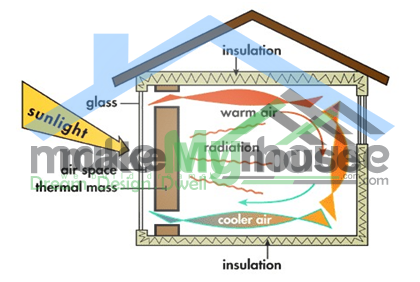
Large windows can be built to take advantage of the winter sun, and blinds and drapes can be used to keep the home cooler in summer. In places with cold climate, Passive solar design helps in heat gain through the use of Trombe walls and sunspaces. Sunspaces can provide one with comfortable greenhouse style rooms for cold weather condition. Whereas sunshades are used to eliminate solar gains and to cool a house by creating cross ventilation by the simple concept of convection which says that hotter air rises up and cooler air settles down.
So now that you know the perks of passive solar design, what passive design features would you want to put into your home? Call Now (0731)-6642-310 or visit- http://www.makemyhouse.com
