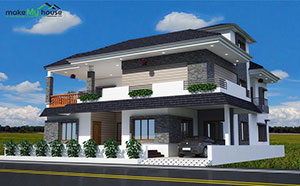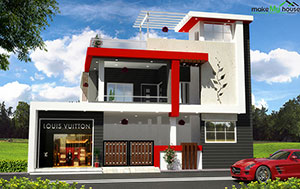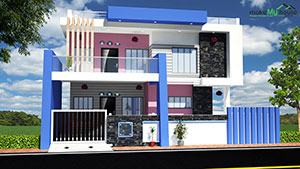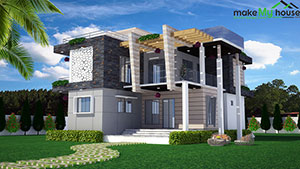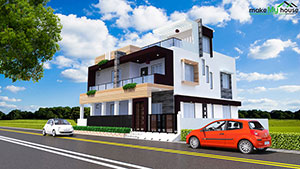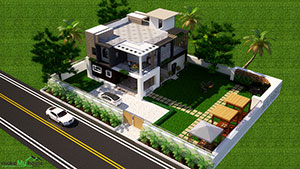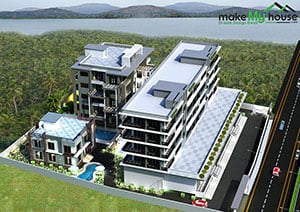-
-
-
- 26 x 50 House plans
- 30 x 40 House plans
- 30 x 45 House plans
- 30 x 50 House plans
- 30 x 60 House plans
- 30 x 65 House plans
- 35 x 60 House plans
- 40 x 50 House plans
- 40 x 60 House plans
- 40 x 80 House plans
- 50 x 60 House plans
- 50 x 90 House Plans
- 40 x 70 House Plans
- 25 x 60 House Plans
- 30 x 80 House Plans
- 15 x 50 House plans
- 33 x 60 House plans
- 25 x 50 House plans
- 25 x 60 House plans
- 20 X 50 House Plans
- 30 x 70 House plans
- 20 x 40 House Plans
- 15 x 40 House plans
-
-
-
-
-
- Construction Contractor
- Civil Contractor
- Concrete Contractor
- Painting Contractor
- Roofing Contractor
- Electrical Contractor
- Fabrication Contractor
- Flooring & Tiling Contractor
- Landscape Contractor
- Carpenter / Wood work Contractor
- False Ceiling Contractor
- Water Proofing Contractor
- Plastering Contractor
- RCC Contractor
- Steel Work Contractor
- A.C. Contractor
- Labour Contractor
- Home Contractor
-
-
-




 India
India Login
Login

































