As per the traditional Indian approach, a lot of families still prefer to live in a joint family setting which makes them opt for larger plot sizes that can accommodate the required number of units. 4 bedroom house plans answer this call, offering an ideal balance between comfort, functionality, and versatility. The desire for a dream home often encompasses a spacious haven that accommodates not just the immediate family, but also provides room for guests, hobbies, and future growth.
Why 4 bedroom plans are a good option?
Let’s see why a 4 bedroom house plan is supreme and advantageous as compared to other conventional options.
Flexibility in Layout
Unlike more common house plans with limited room availability, a 4 bedroom design presents unmatched versatility. The additional bedrooms allow for diverse uses, from accommodating guests and setting up home offices to creating hobby rooms or play areas.
Future-Proof Living
As life evolves, so do your needs. A 4 bedroom house plan anticipates changes in family dynamics, providing space for growing children, aging parents, or unexpected circumstances. This forward-looking approach ensures your home remains accommodating and comfortable for years to come.
Enhanced Privacy
Privacy is a cherished luxury, and a 4 bedroom house plan excels in providing it. Separate sleeping quarters for family members and guests translate to a quieter and more peaceful environment, enhancing overall well-being.
Unparalleled Hosting
When it comes to entertaining guests or hosting loved ones, a 4 bedroom house plan takes the lead. The extra bedrooms offer dedicated spaces for visitors, transforming your home into an inviting retreat where hospitality shines.
Customizable Spaces:
The abundance of bedrooms in a 4 bedroom house plan opens doors to creative possibilities. Spare rooms can be transformed into anything your heart desires – from a home gym and art studio to a library or meditation room. The only limit is your imagination.
Seamless Work-Life Integration
With the rise of remote work, a 4 bedroom house plan seamlessly accommodates a home office. Designate a bedroom as your workspace, ensuring a productive and focused environment that fosters a healthy work-life balance.
Growing Family Needs
A 4 bedroom house plan is tailor-made for families with children. It provides the space required for kids to play, study, and rest comfortably, ensuring they have room to thrive and develop.
Investment Value
From a practical standpoint, a 4 bedroom house plan often translates to higher resale value. Its flexibility and potential to cater to a wide range of buyer preferences make it a sound investment in the real estate market.
Interior Design Freedom
The spaciousness of a 4 bedroom house plan allows for more expansive interior design opportunities. It provides a canvas for creative layouts, furniture arrangements, and decor choices, elevating the aesthetic appeal of your home.
Generational Living Harmony
In an era of multigenerational living, a 4 bedroom house plan shines as a harmonious solution. It facilitates the comfortable coexistence of multiple generations under one roof, fostering strong family bonds and a sense of togetherness.
Types of 4 Bedroom House Plans
30×60 house plan
Discover the epitome of modern living in this meticulously designed 30 x 60 4-bedroom house plan. A harmonious blend of space, functionality, and aesthetic appeal awaits you within its well-thought-out layout. From the welcoming verandah to the tranquil puja room, every element has been crafted to elevate your lifestyle and provide a haven of comfort for you and your family. The heart of any home, this 30 x 60 house plan boasts not one, but two kitchens. The main kitchen is thoughtfully designed for culinary creativity, with ample counter space and storage.
An additional pantry offers the convenience of a secondary preparation area. With the modern lifestyle in mind, this 30 x 60 house plan offers ample parking space to accommodate your vehicles comfortably. This 30 x 60 4-bedroom house plan embodies the essence of contemporary living. It seamlessly combines communal spaces for togetherness, private areas for retreats, and specialized spaces for various needs.
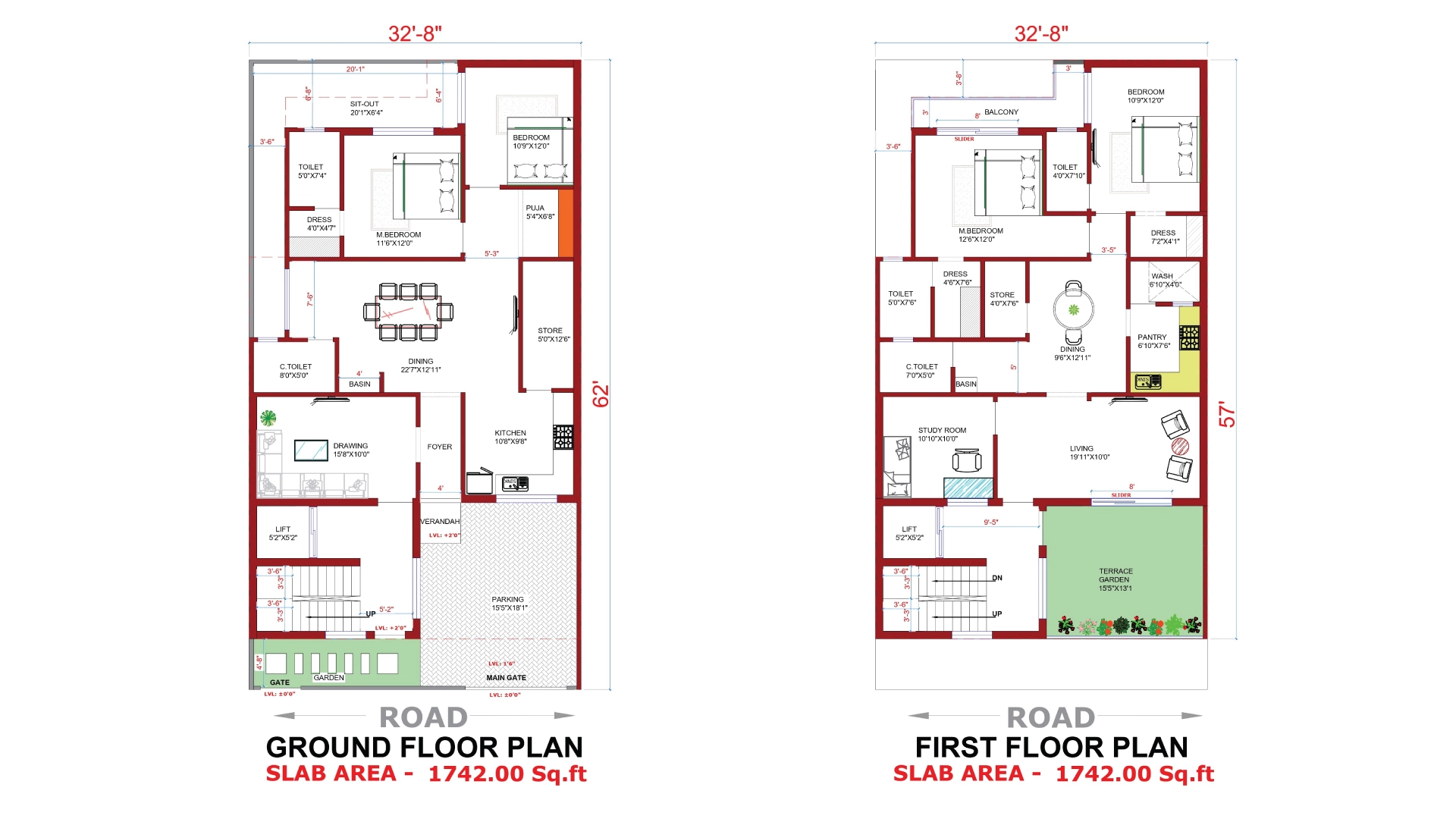
2 Story 4 bedroom house plan
Experience the beauty of architectural excellence combined with the comfort of modern living. Embrace the warmth of a home that truly understands your needs and offers comfort and joy for you and your loved ones. This architectural masterpiece combines practicality, elegance, and comfort to create a home that truly stands out. From the convenient master bedroom on the ground floor to the serene puja room and spacious parking, every detail has been carefully crafted to enhance your lifestyle.
As you enter, the ground floor unveils a luxurious master bedroom suite. Offering a haven of privacy and tranquility, this master bedroom is thoughtfully placed on the ground floor for easy accessibility and convenience. The second floor boasts three well-appointed bedrooms, each designed to offer comfort and privacy. Throughout the house, architectural elegance prevails. The two-story design allows for efficient use of space, with careful consideration given to natural light and ventilation.
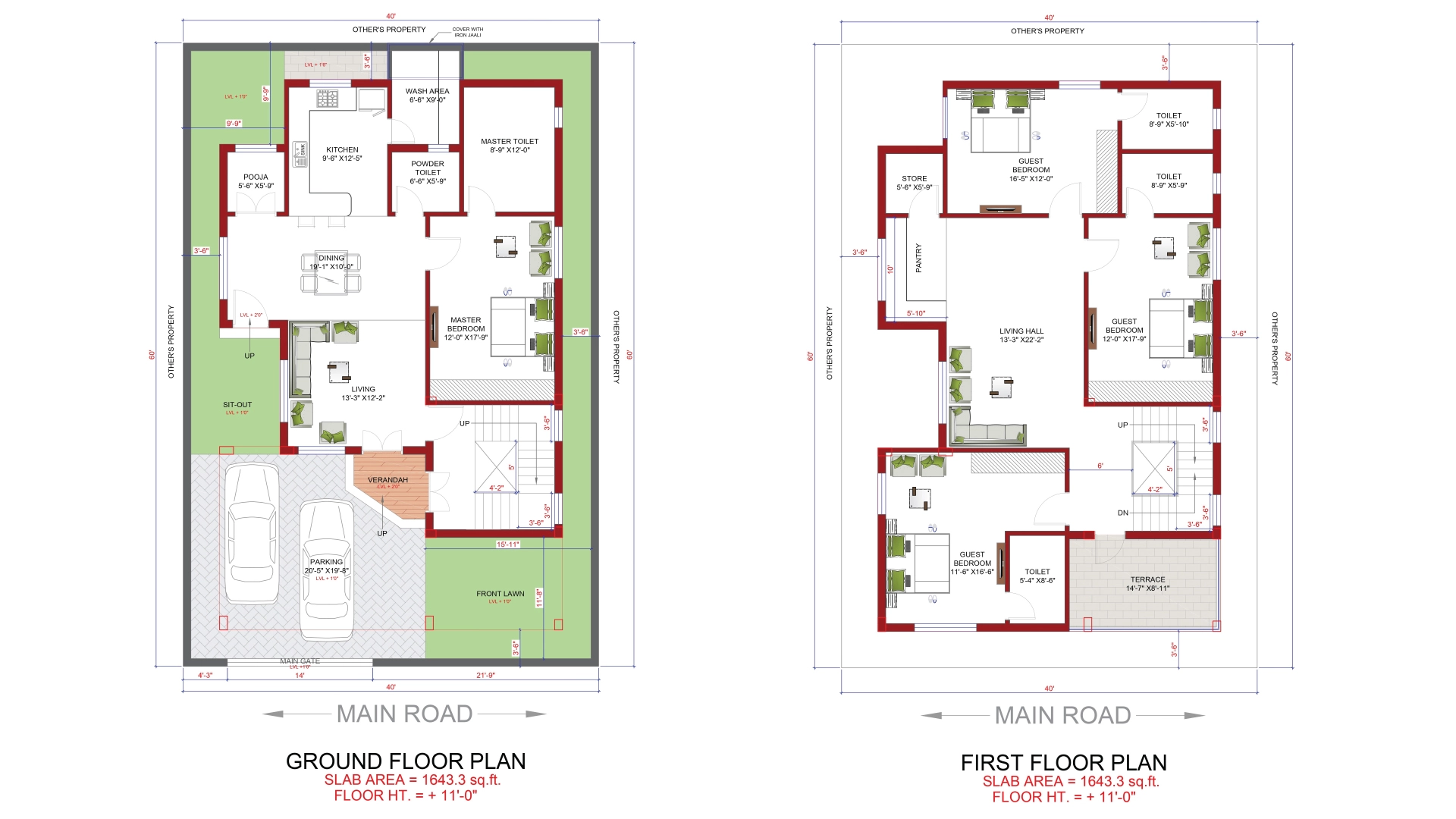
House Design with 4 bedrooms and living area
This architectural masterpiece of 4 bedrooms promises a lifestyle that transcends the ordinary, offering spaciousness, elegance, and a seamless blend of indoor and outdoor living. From the open terrace that beckons you to unwind to the thoughtfully designed balcony and convenient parking, every aspect has been thoughtfully curated to create a home that epitomizes opulence. The ground floor boasts expansive living and dining areas that provide ample space for gatherings and quality family time.
A lavish master bedroom suite on the ground floor ensures unparalleled privacy and comfort. This retreat offers a sanctuary for relaxation, complete with an en-suite bathroom that exudes luxury. This 4BHK house design is more than a home; it’s a masterpiece that reflects your aspirations and values. It offers a haven of comfort, luxury, and elegance that transforms daily living into a journey of joy and contentment.
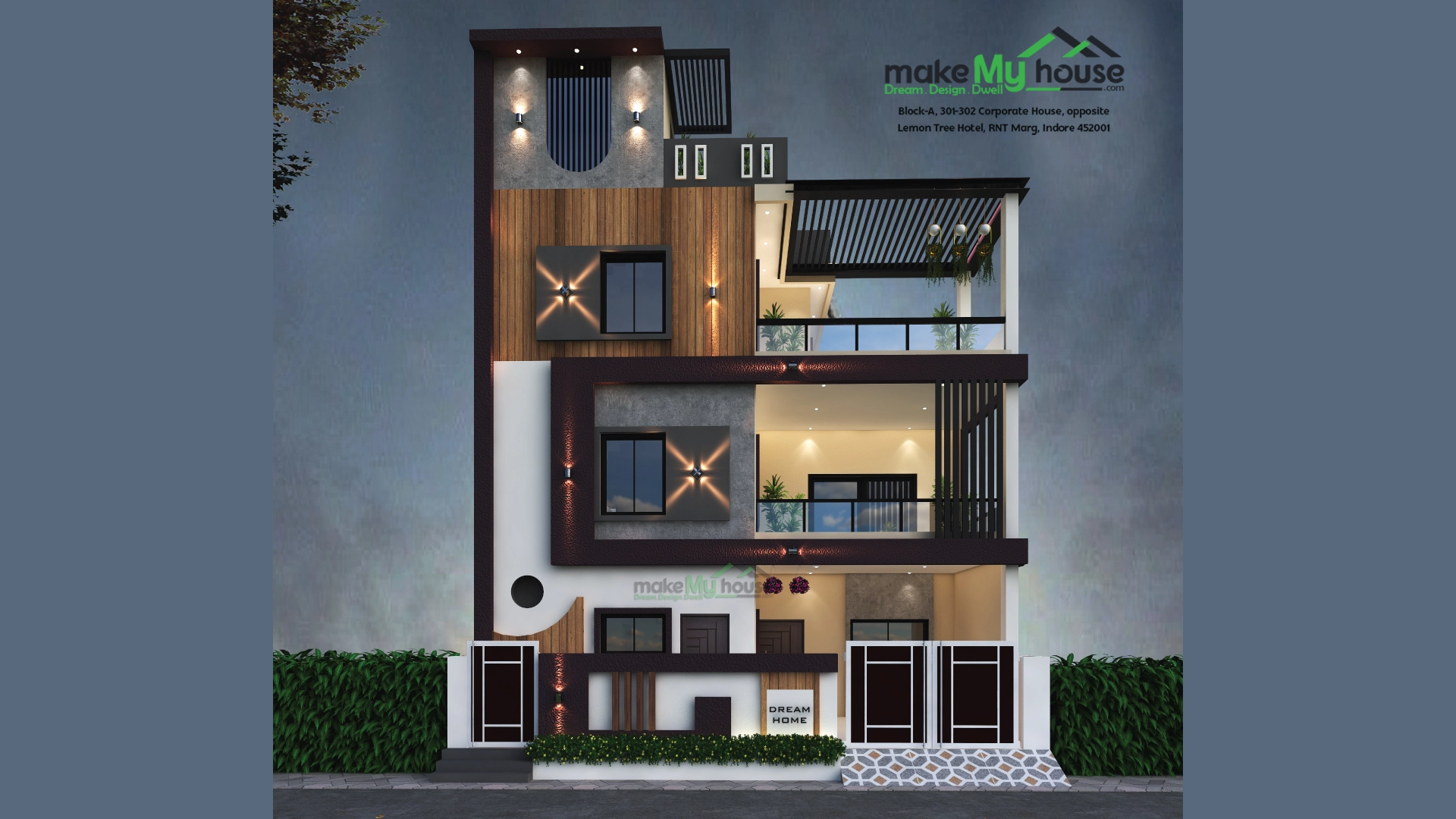
Simplex 4 bedroom floor plan
Experience the perfect blend of simplicity and functionality with our meticulously designed Simplex 4 bedroom floor plan. With a focus on practicality and comfort, this floor plan is tailored to meet the needs of a dynamic and contemporary lifestyle. As you step into this Simplex 4 bedroom floor plan, you will be greeted by a harmonious convergence of the open kitchen and dining area. The living area, thoughtfully placed adjacent to the open kitchen and dining, offers a cozy space for relaxation and socializing.
Whether it’s a quiet evening with loved ones or a gathering of friends, this area serves as the heart of your home. A common toilet adds a touch of convenience to this floor plan, catering to the needs of the household and visitors alike. Its strategic placement ensures accessibility without compromising on elegance. This floor plan is more than just a layout; it’s an invitation to experience modern living in its truest form.
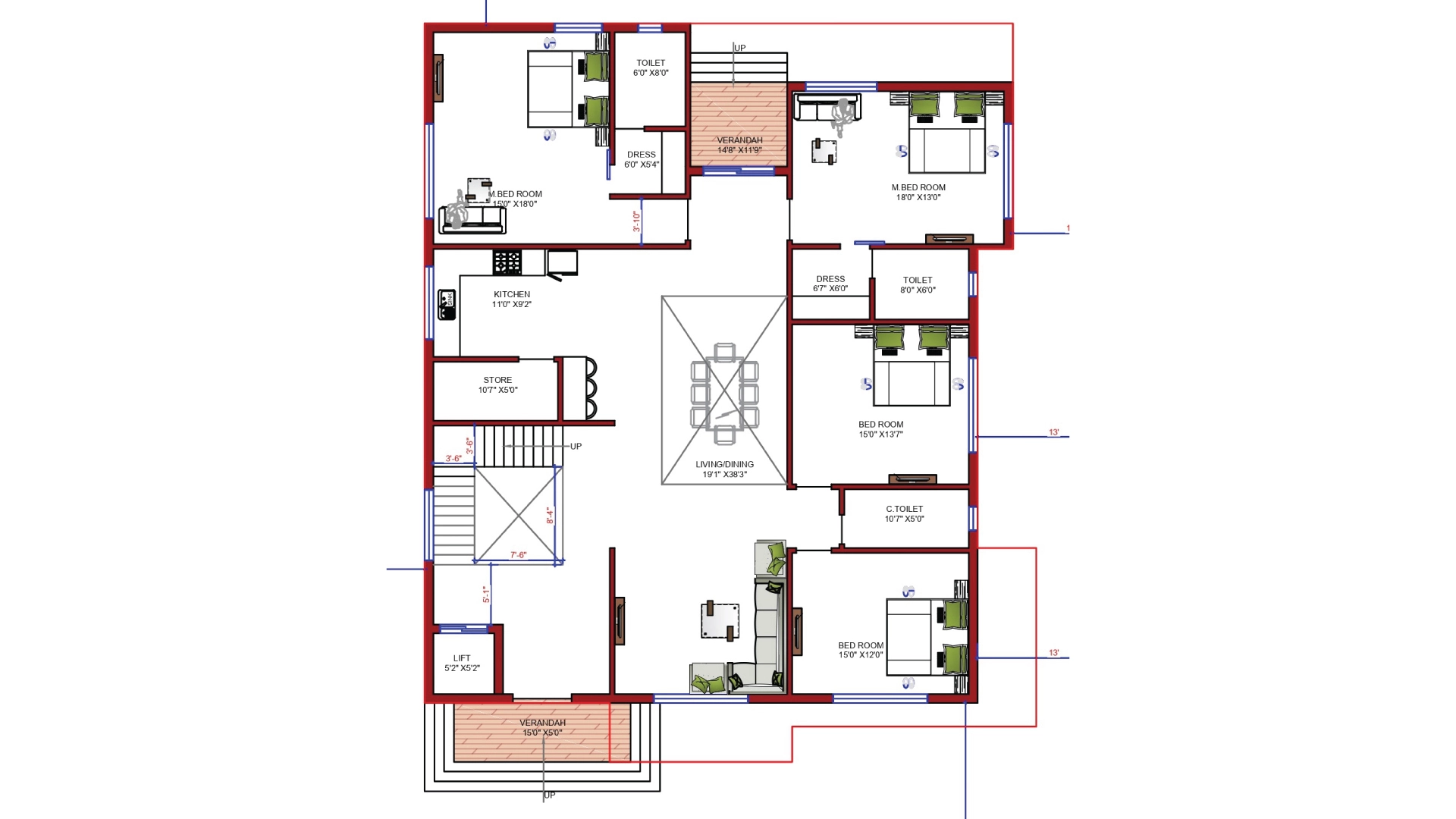
30×50 4 bedroom house plan
With four well-appointed bedrooms and a thoughtful design, this house plan is a testament to a lifestyle that’s both inviting and luxurious. As you enter, the ground floor welcomes you with an open living area that exudes a sense of space and relaxation. The living area seamlessly connects to the dining space, forming a fluid environment that’s perfect for family gatherings and entertaining guests. The first floor boasts a luxurious master suite that’s designed to pamper and rejuvenate. With an en-suite bathroom and ample space, this master suite provides a haven of relaxation.
Two more bedrooms grace the first floor, each offering a peaceful retreat for rest and rejuvenation. These bedrooms are thoughtfully designed to ensure comfort and privacy. As you step outside you are greeted by a small garden oasis that adds a touch of nature to your living space. It harmoniously blends architectural brilliance with modern living, offering a space that caters to your every need. From the open living area that fosters togetherness to the small garden that invites tranquility, every element is carefully integrated to elevate your living experience.
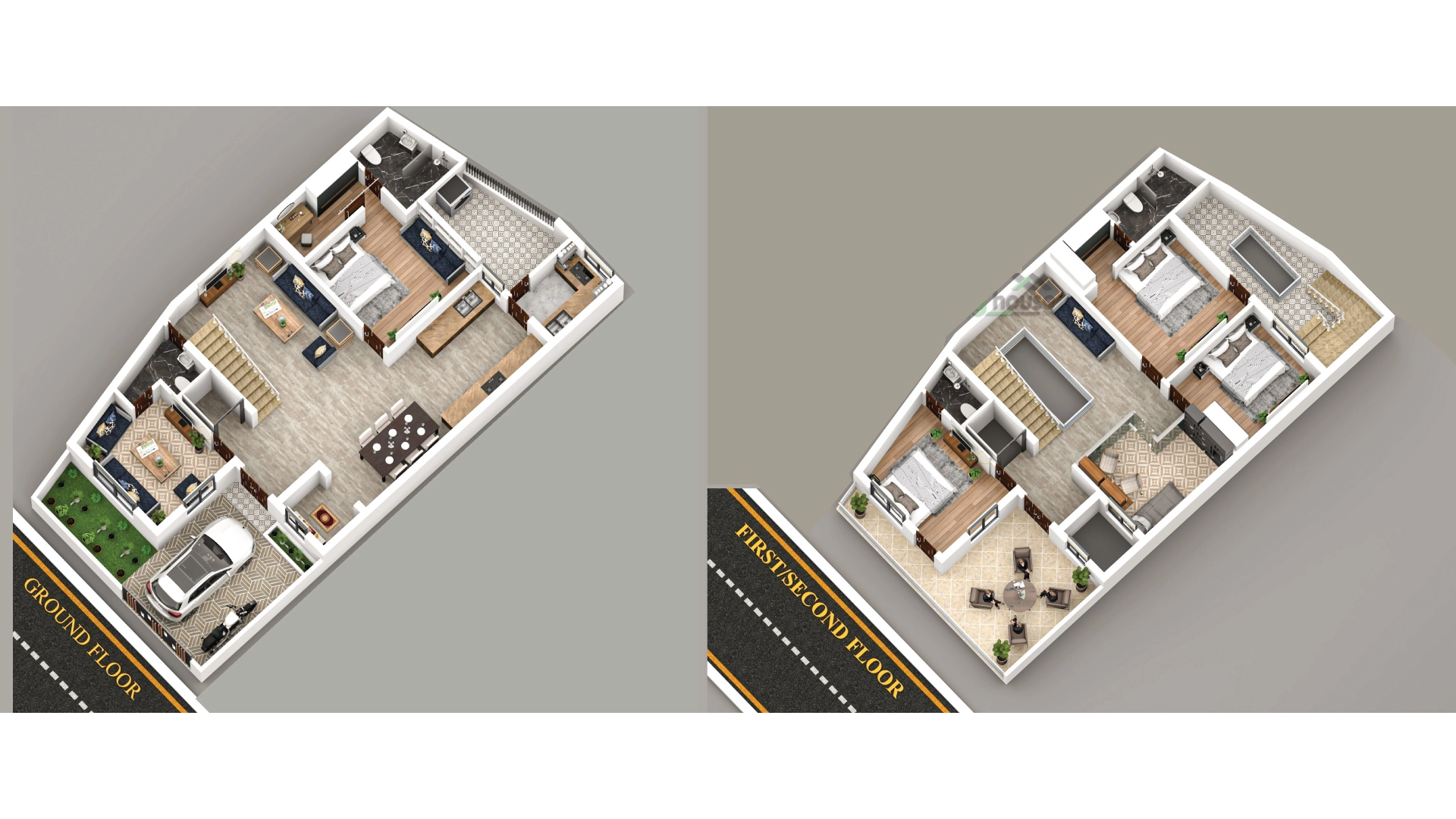
Frequently Asked Questions
Q: What are the benefits of a 4-bedroom house plan?
A: A 4-bedroom house plan offers ample space for larger families or those who desire extra rooms for guests, home offices, hobbies, or storage. It provides flexibility in room allocation and allows for comfortable cohabitation without compromising on privacy.
Q: Are 4-bedroom house plans suitable for small lots?
A: Yes, 4-bedroom house plans can be adapted to fit smaller lots by utilizing efficient design techniques. Multi-story configurations, creative space utilization, and strategic placement of rooms can maximize the use of space while accommodating the desired number of bedrooms.
Q: Is it possible to include additional amenities in a 4-bedroom house plan?
A: Absolutely. Depending on the size of the lot and local zoning regulations, you can integrate various amenities. Such as a backyard pool, outdoor entertainment area, garage, home gym, or even a study/library.
Q: Do 4-bedroom house plans have resale value?
A: Yes, 4-bedroom house plans often have good resale value, as they cater to a broad range of potential buyers. The flexibility of the extra bedrooms allows for various living arrangements, making the property appealing to families, professionals, or those seeking rental income.







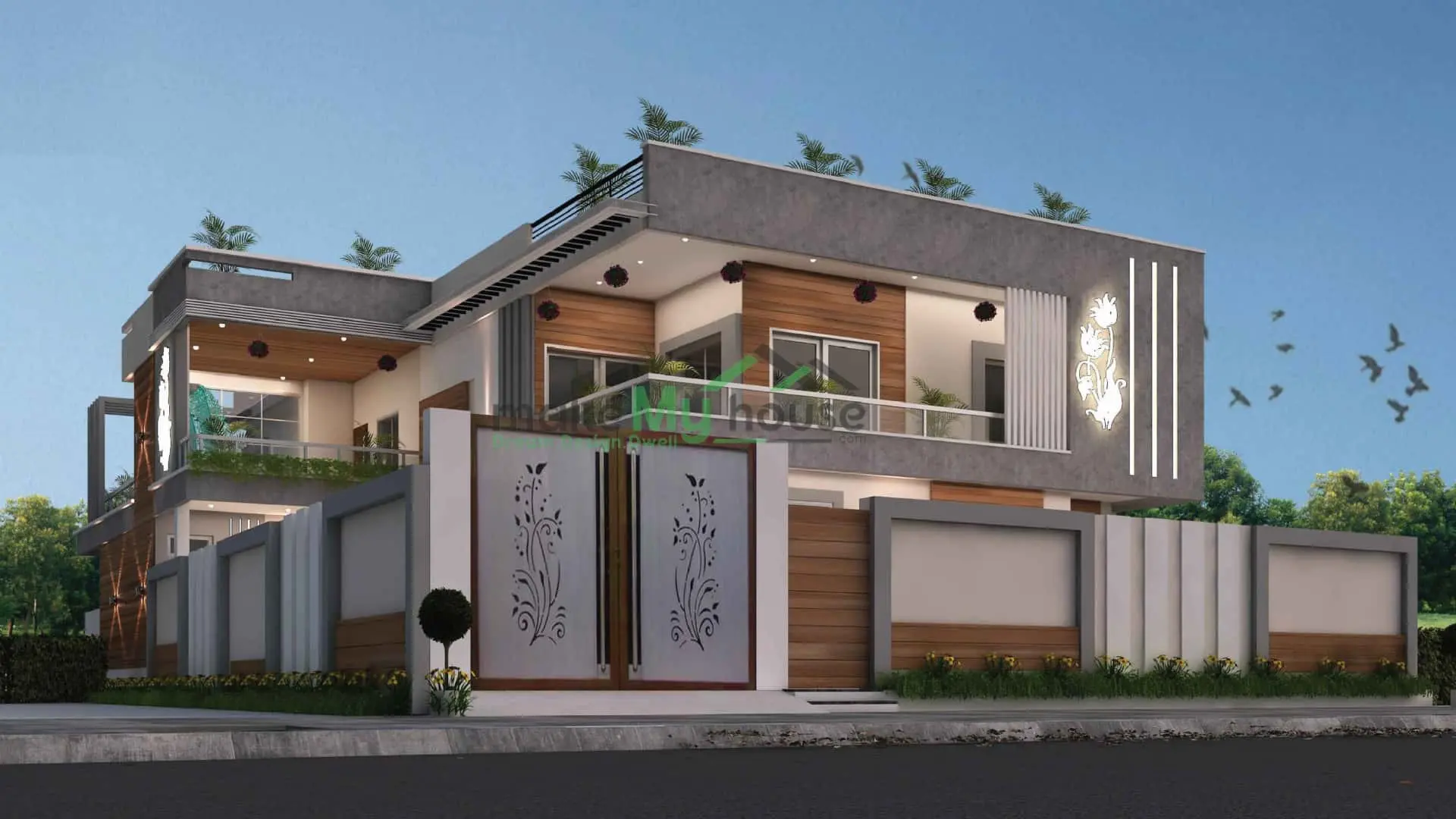


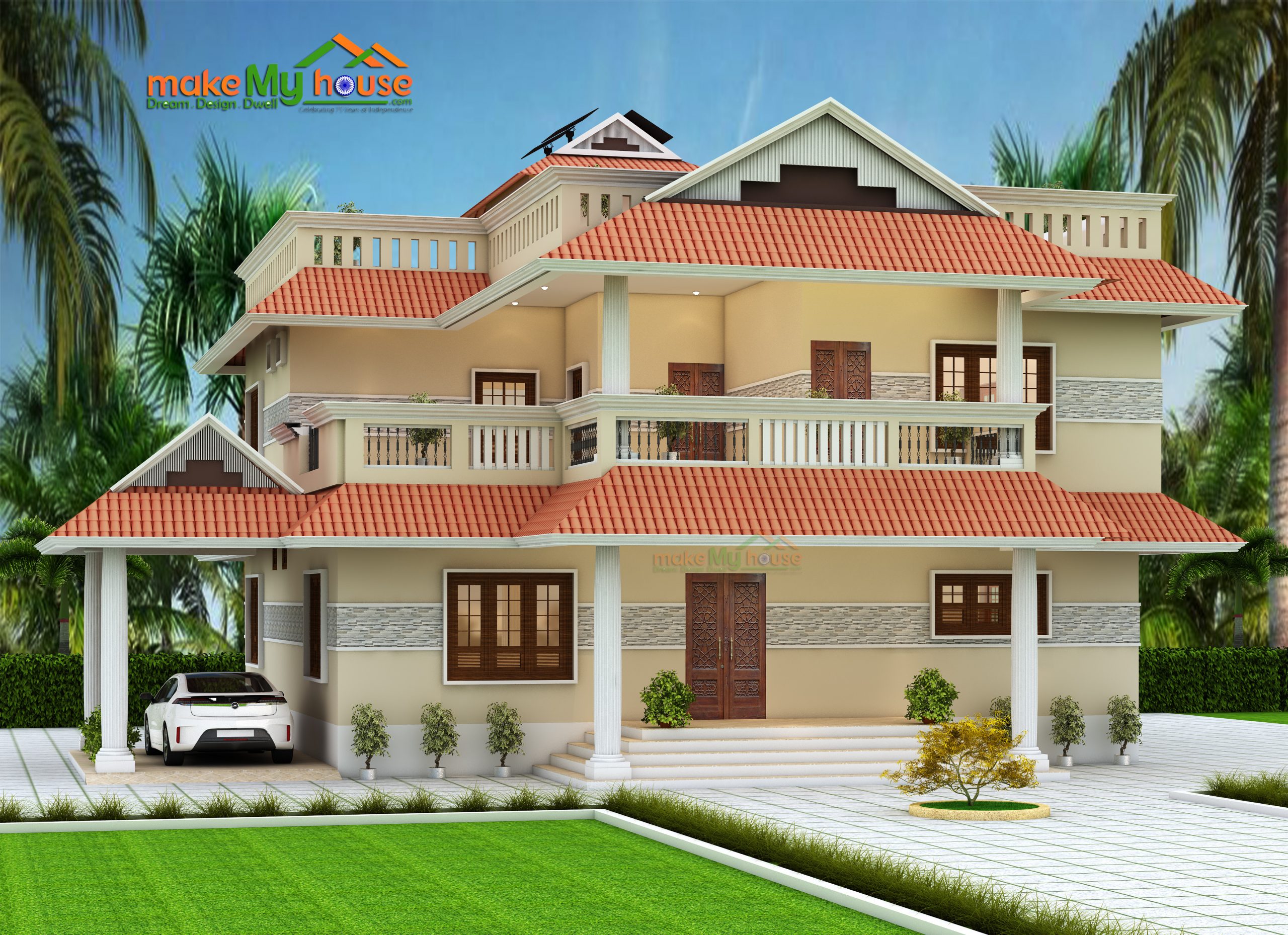
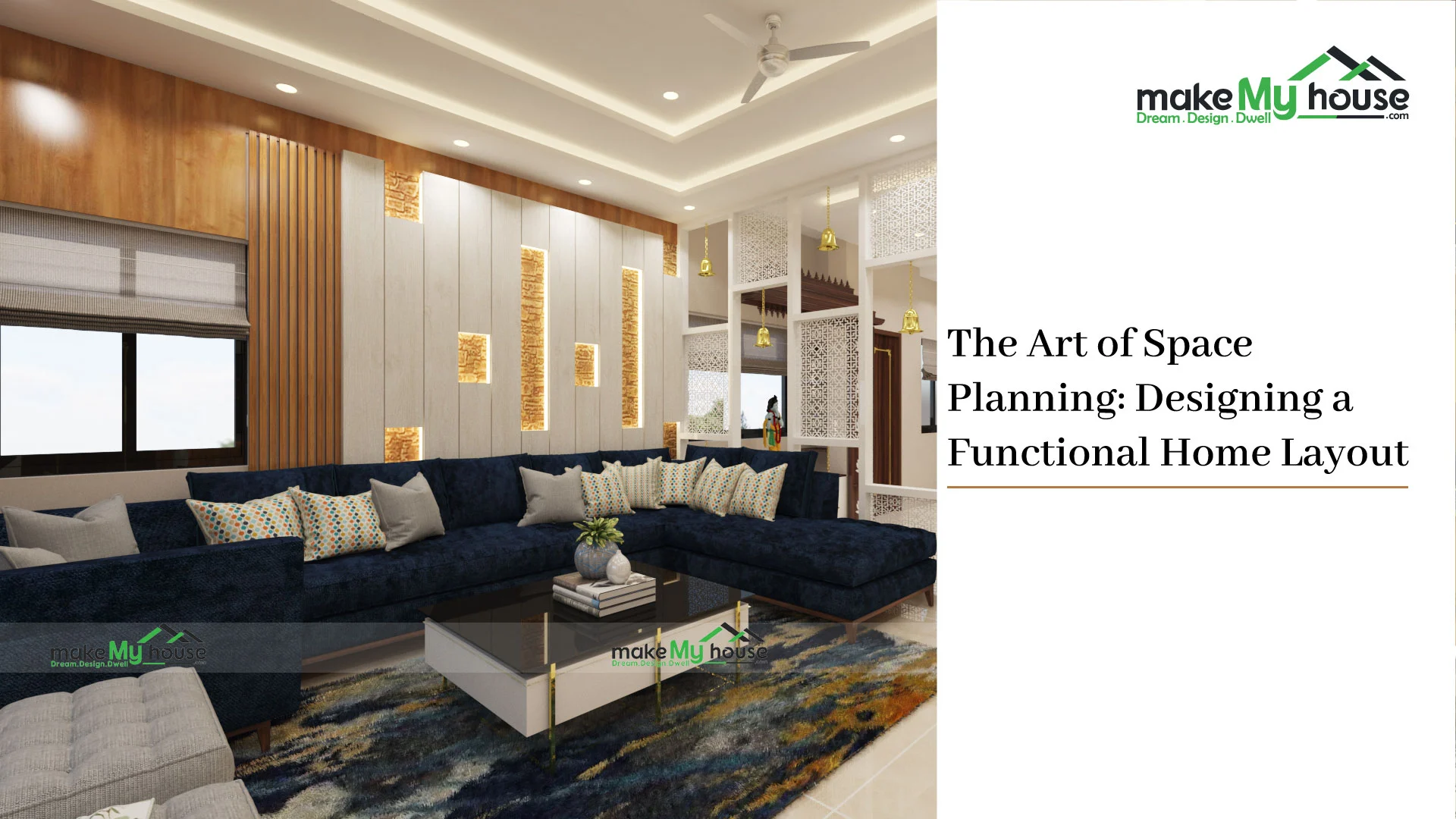
One thought on “5 Superb Ideas for 4 Bedroom House Plans”