What is a Floor Plan Design?
A floor plan design is a type of architectural drawing that shows the layout and arrangement of a building’s interior spaces. It is a scaled diagram that illustrates the relationships between rooms, walls, and other architectural elements. Floor plans are an essential tool for architects, builders, and homeowners because they provide a clear visualization of a building’s design and allow for easy communication of design ideas.
Floor plans are created using various techniques and tools, including computer-aided design (CAD) software, drafting tools, and hand-drawn sketches. The level of detail and complexity of a floor plan can vary depending on the project’s scope and budget. However, regardless of the level of detail, a floor plan must accurately represent the layout of the building’s interior spaces.
In this blog we are going to cover the following topics:
- What is Floor Plan Design?
- What all things does a floor plan design has?
- Most Common Plot Sizes
- 20×40 Floor Plan
- 40×60 Plot Size Floor Plan
- 50×40 Floor Plan
- 30×40 Floor Plan
- 15×40 Floor Plan
- Floor Plan for 30×50 Plot Size
- 50×50 Floor Plan
- Importance of Floor Plans
- FAQs
A typical floor plan design includes the following elements.
Walls: The walls are shown as solid lines on the floor plan and represent the physical boundaries between rooms.
Doors: Doors are shown as swings or arcs that indicate the direction in which they open.
Windows: Windows are represented as openings in the walls with lines indicating the direction of the view.
Furniture: The placement of furniture is often included in the floor plan to show how the space will be utilized.
Fixtures: Plumbing fixtures, such as sinks, toilets, and bathtubs, are included in the floor plan to show their location and size.
Room labels: Each room is labeled with its name or function to make it easy to identify.
Floor Plan designs for most common Plot Sizes
When it comes to choosing a floor plan for a new home, there is a multitude of options available. However, some sizes are more common than others, and understanding these trends can be helpful when trying to decide on a layout. Here are some of the most common floor plan sizes:
Floor Plan for 20×40 Plot Size
A 20×40 plot size is relatively common plot footage and is considered a standard size for constructing a single-family home. The floor plan of such a house can be designed to meet the requirements and preferences of the homeowner. A 20×40 plot size is a compact one that can be used for a small residential home.
It is ideal for individuals or small families who require a compact and affordable living space. You can add a small garden with a few potted plants or a small patio with outdoor furniture for relaxation. The parking space should be designed to accommodate at least one car. It can be a covered or an open parking space, depending on your preference.
Here is a layout of a 20×40 plot-size floor plan made by Make My House.
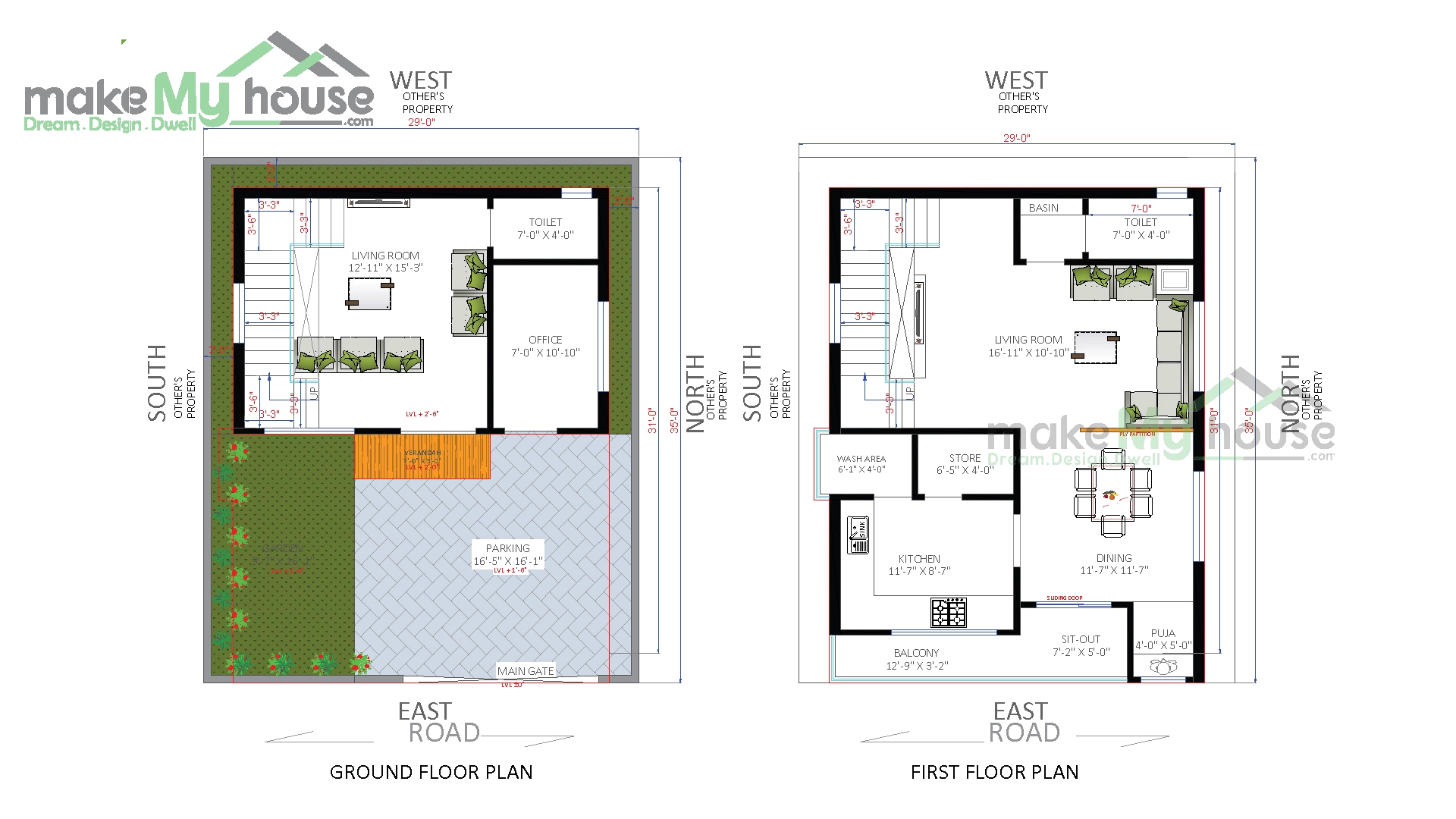
40×60 Plot Size Floor Plan
House plan designs in this size are a standard choice for homeowners who need a house with 4 or more bedrooms and ample living space. A 40×60 plot size is a spacious piece of land that allows various floor plans to be implemented. It is possible to accommodate ample living space and have spacious bedrooms according to the needs of the family. You can explore plans in this plot size and many others suitable to your requirements at Make My House.
50×40 Floor Plan
A 50×40 is a relatively large piece of land that provides ample space to design a comfortable home with a great home plan. The example below here includes a sufficient area for parking, taking you to the living area from the entry. The plan accommodates a shop too in the front of the house.
This floor plan design offers a large living room, a spacious dining area, a functional kitchen, 2-3 bedrooms and bathrooms, a family room, and a garage with storage space. This layout offers plenty of space for entertaining, relaxing, and storage, making it an ideal home for a growing family.
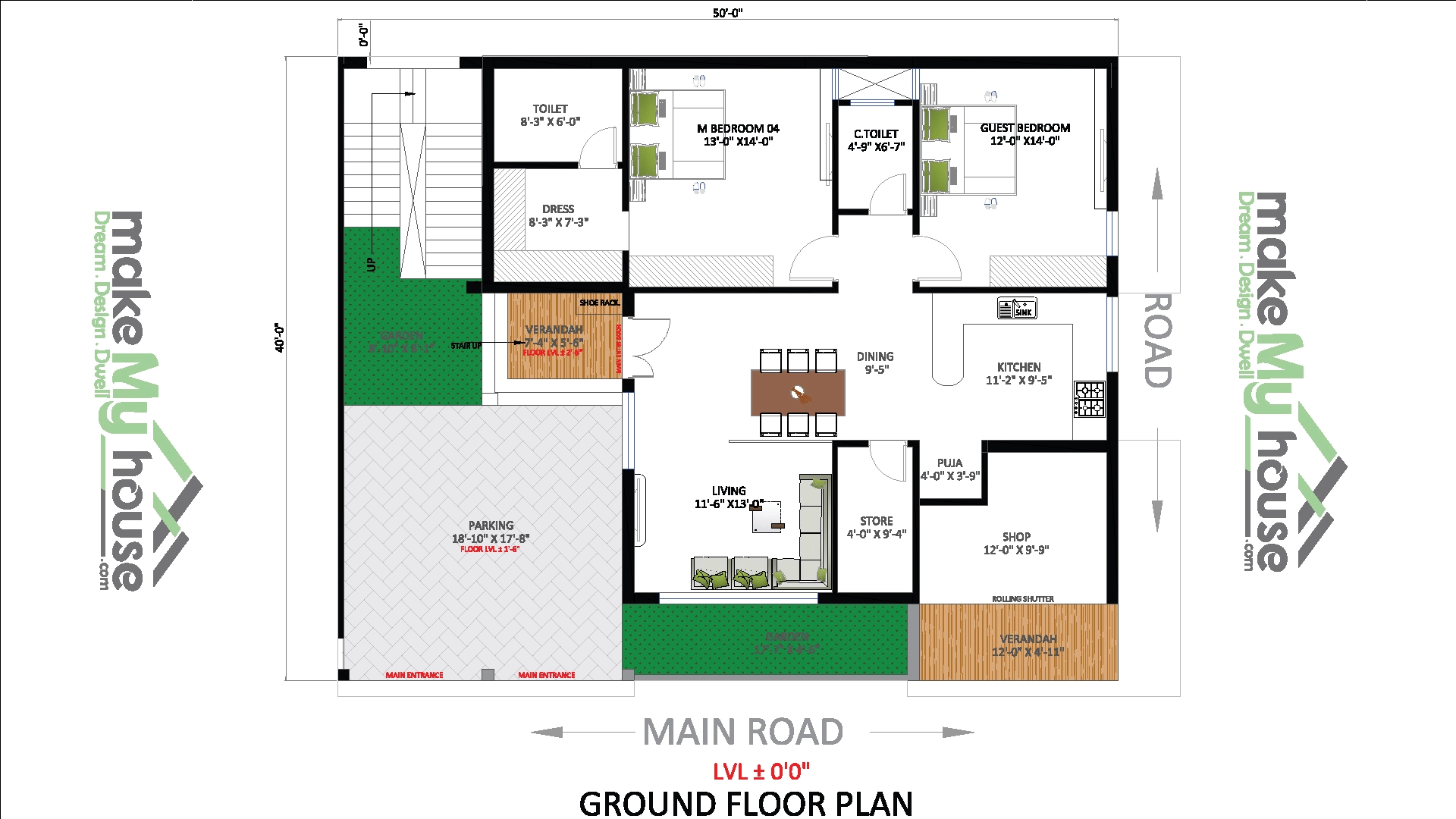
30×40 Floor Plan
The floor plan for a 30×40 plot size is one of the most demanded for residential purposes. The 30×40 plot size provides ample space for a comfortable home with a garden and parking space. Floor plans with under 2500 sq ft build-up area generally consist of a living room, dining area, kitchen, two or three bedrooms, and two or three bathrooms.
The size of each room can vary depending on your preference, however, the living room and dining area have enough space to accommodate a family gathering. The garden can be designed in such a way that it complements the house. You can add a small sit-out area in the garden for relaxation and recreation. The parking space should be designed in such a way that it can accommodate at least two cars.
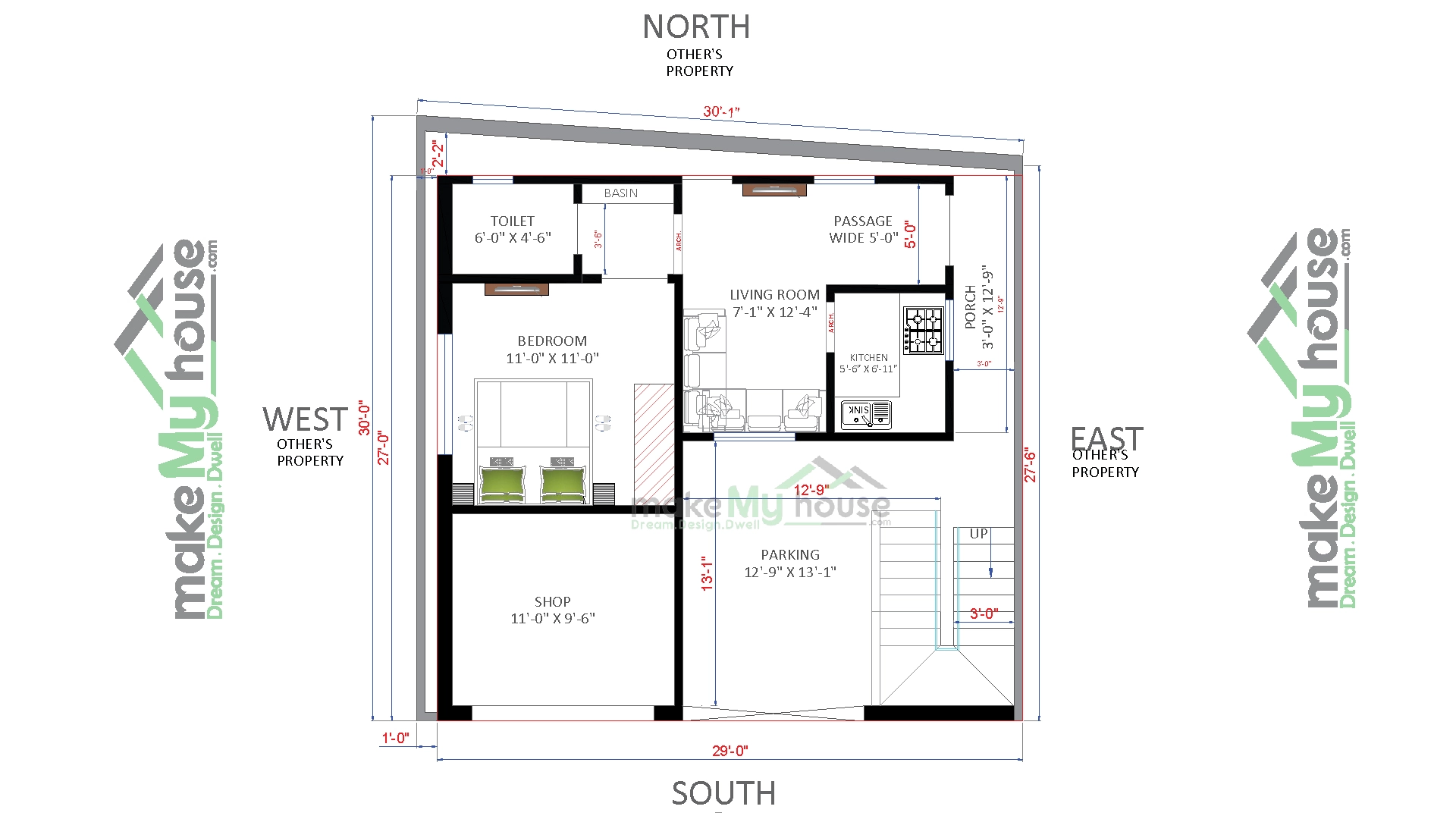
15×40 Floor Plan
This plot size is mostly preferred by small or nuclear families. Small house plans are suitable for under 1000 sq ft. build-up area. 2 Bedroom House Plans with a kitchen and sufficient living area can be accommodated in this 15×40 plot size. It is a relatively smaller piece of land, however, with proper planning and maximum utilization of space every essential house designing feature can be incorporated.
Make My House has expertise in designing small as well as standard-size houses and providing the best floor plans that are ideal for your present as well as future needs.
Floor Plan for 30×50 Plot Size
30*50 size floor plan is mostly preferred by big families with more than 7-8 people living together. Floor plans may be designed for 2 or 3 floors according to the needs of the homeowner. These plot sizes have relatively larger build-up areas which make room for bigger bedrooms and more open living areas. Open spaces are often used as terraces, wine cellars, home theatres, etc. This double-storey house design is a perfect example of a 4BHK home plan with all modern amenities.
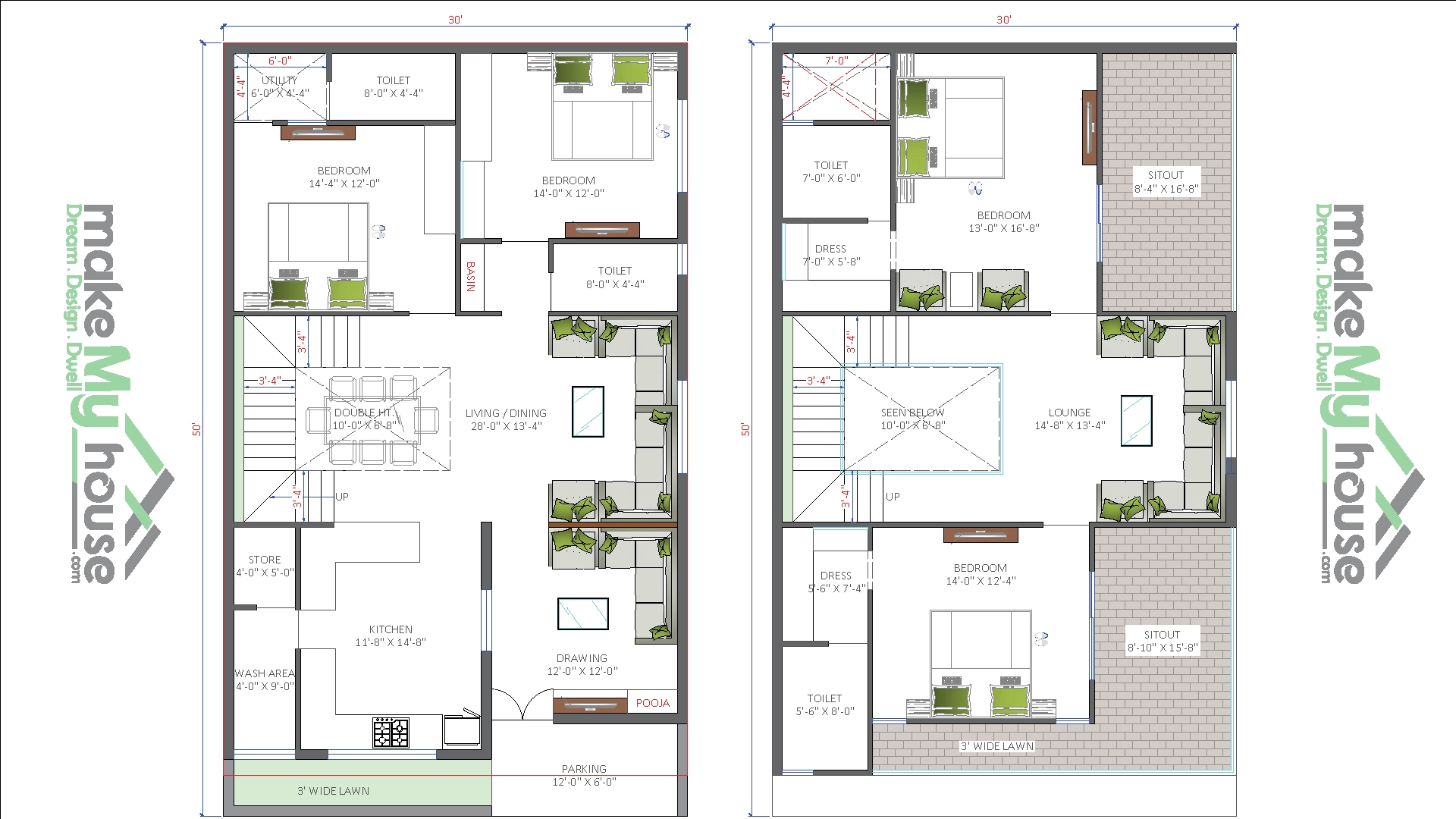
50×50 Floor Plan
A 50×50 plot size is a relatively large plot size for residential purposes. This size provides ample space to design a luxurious and spacious home with plenty of outdoor space for a garden, patio, or pool. The floor plan for a 50×50 plot size can be designed with a spacious living room, dining room, kitchen, four or five bedrooms, and four or five bathrooms.
The living room should be designed to provide comfort and luxury with plush sofas and a large entertainment system. The dining area can have a large dining table and chairs to accommodate a minimum of ten people. The bedrooms can be designed with attached bathrooms, wardrobes, and dressing areas.
The floor plan can be designed in such a way that there is ample natural light and ventilation in each room. Large windows and doors should be strategically placed to ensure maximum airflow and natural light. The outdoor space can be designed to complement the house by adding a garden with trees and shrubs. You can also add a swimming pool for a luxurious touch.
In rural areas, homeowners prefer to have large open verandas on larger plot sizes like 50×50 floor plans. Rather than constructing bigger rooms, bathrooms, and other entertainment avenues, bigger and open gardens or verandas opening from the living area of the house are favored.
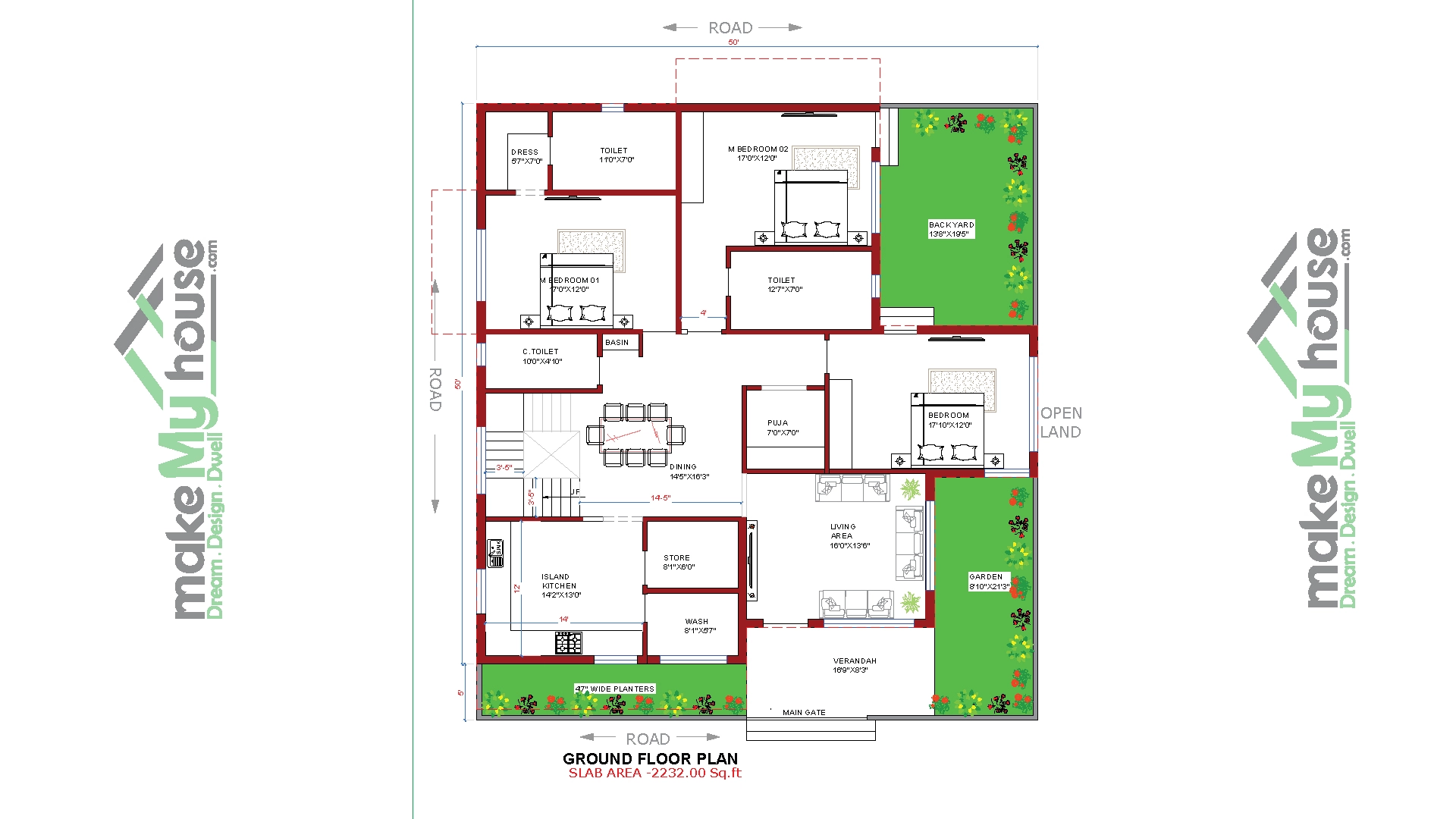
It’s worth noting that these sizes are just general guidelines, and there is a wide variety of floor plan sizes available. Ultimately, the best floor plan for your needs will depend on your family size, lifestyle, and personal preferences. Consulting with an architect or builder can help you choose the right floor plan to fit your needs and budget.
Make My House is a one-stop platform to find the best floor plan design suited to your plot size as well as your family needs. You get to choose from a wide collection of designs and layouts. Our designs are mostly Vastu compliant and can be modified according to your needs and preferences, be it any regular or irregular plot sizes.
Importance of Floor Plans
Floor plan designs are a crucial component of any building project, from the design and planning stages to construction and resale. Let us go through some points of importance:
Planning and Design:
A floor plan is a foundation for any building project. It provides a clear visual representation of the building’s layout and design, allowing designers, architects, and builders to plan the structure and ensure that all elements of the design work together seamlessly.
Functionality:
Floor plan designs are essential for creating functional spaces that meet the needs of the homeowner. They allow designers and architects to create rooms that are appropriately sized and positioned to facilitate traffic flow and optimize the use of space.
Building and Construction:
A detailed home plan design is crucial during the construction phase of a building project. Builders and contractors use the plan to ensure that the structure is built to specification, that all walls and rooms are accurately placed, and that utilities such as plumbing and electricity are installed correctly.
Cost Estimation:
A floor plan is a valuable tool for estimating the cost of a building project. It allows builders and contractors to determine the number of materials needed and the labor required to construct the building accurately.
Time and Resource Management:
Floor plans help to ensure that time and resources are used efficiently during the construction phase. By providing an accurate layout of the building, the builder can ensure that materials are ordered and delivered to the site in a timely manner and that the labor force is working efficiently.
Resale Value:
The floor plan of a home can significantly impact its resale value. Homes designs with open and functional layouts tend to be more desirable to buyers and can often command a higher selling price.
Frequently Asked Questions About Floor Plan Designs for most common plot size.
Q: What is the most common floor plan for a 30×40 plot size?
The most common floor plan for a 30×40 plot size is a 3BHK (3 bedrooms, a hall, and a kitchen) or a 2BHK (2 bedrooms, a hall, and a kitchen) with two bathrooms.
Q: What is the most common floor plan for a 40×60 plot size?
The most common floor plan for a 40×60 plot size is a 4BHK (4 bedrooms, a hall, and a kitchen) or a 5BHK (5 bedrooms, a hall, and a kitchen) with three to four bathrooms.
Q: Is it possible to have open spaces or a garden patio in a small house plan?
Yes, it is possible to have open spaces and a garden patio in small house plans too when the floor plan is designed strategically with no open areas left underutilized.
Q: Can I make changes to a standard floor plan?
Yes, you can make changes to a standard floor plan to meet your specific needs and requirements. You can work with an architect or a designer to make modifications to the existing floor plan or create a new one from scratch.
Q: What is the scale of a floor plan?
The scale of a floor plan is the ratio between the size of the drawing and the size of the actual building or space. For example, a scale of 1:50 means that every 1 cm on the drawing represents 50 cm in real life.







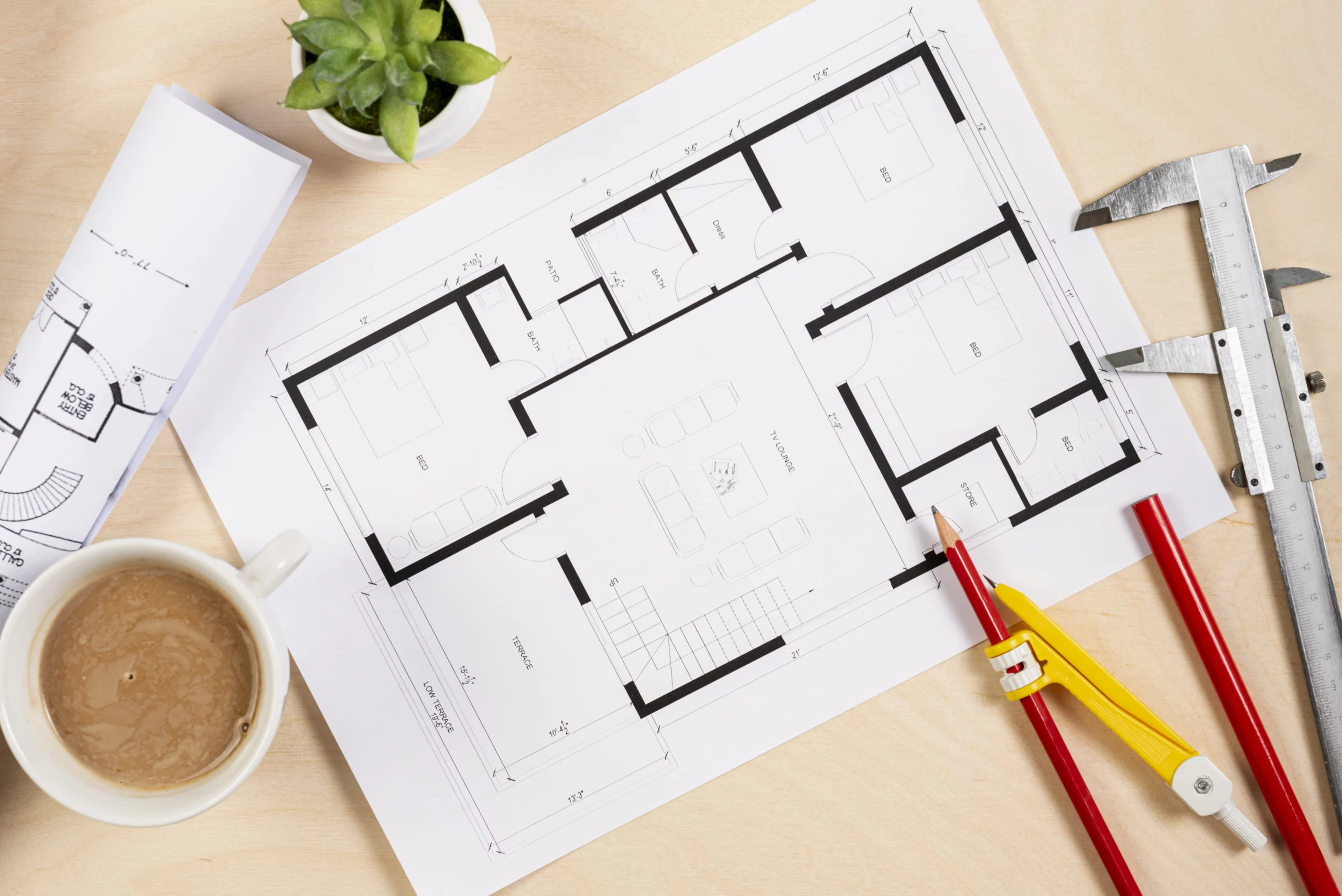


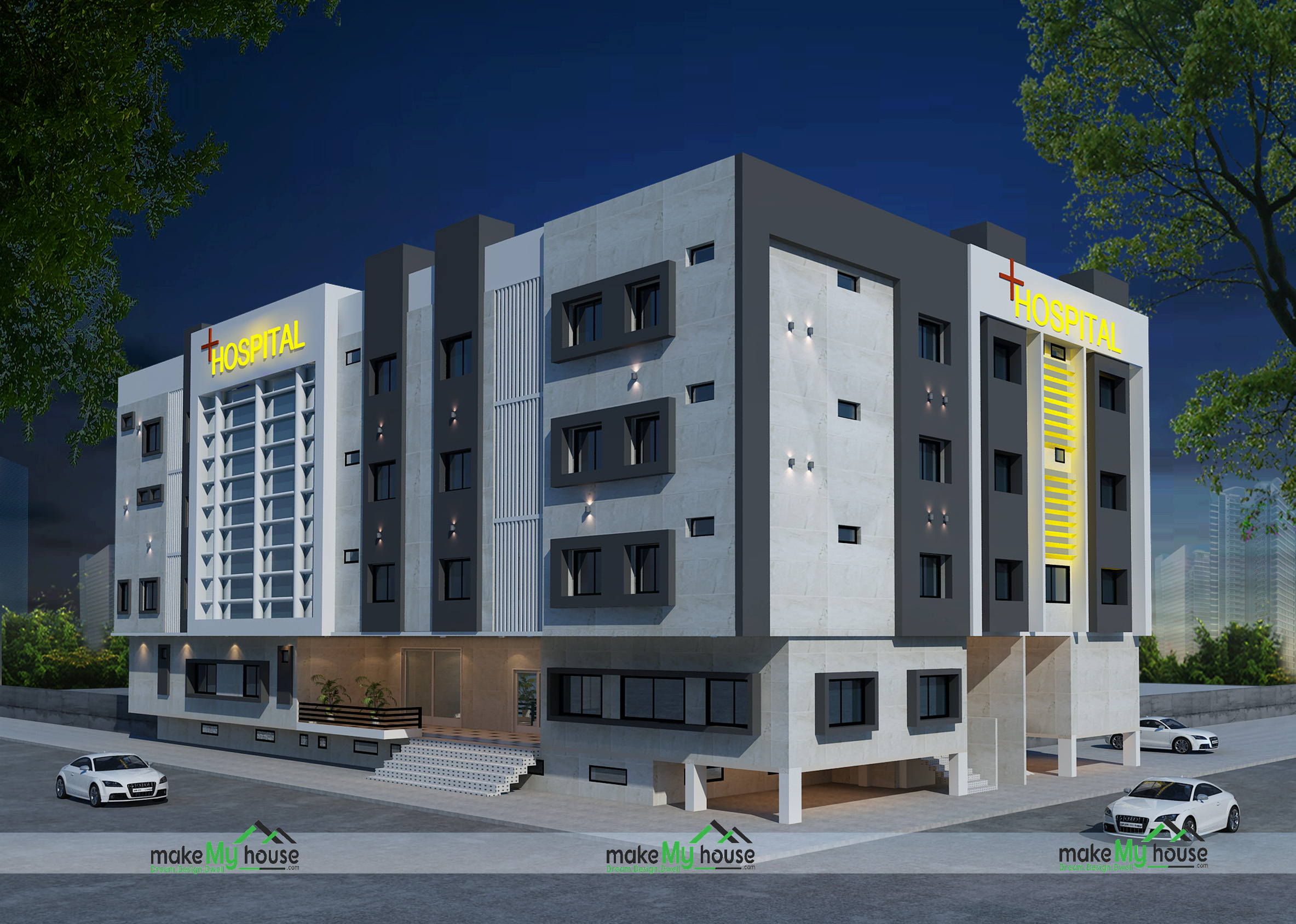
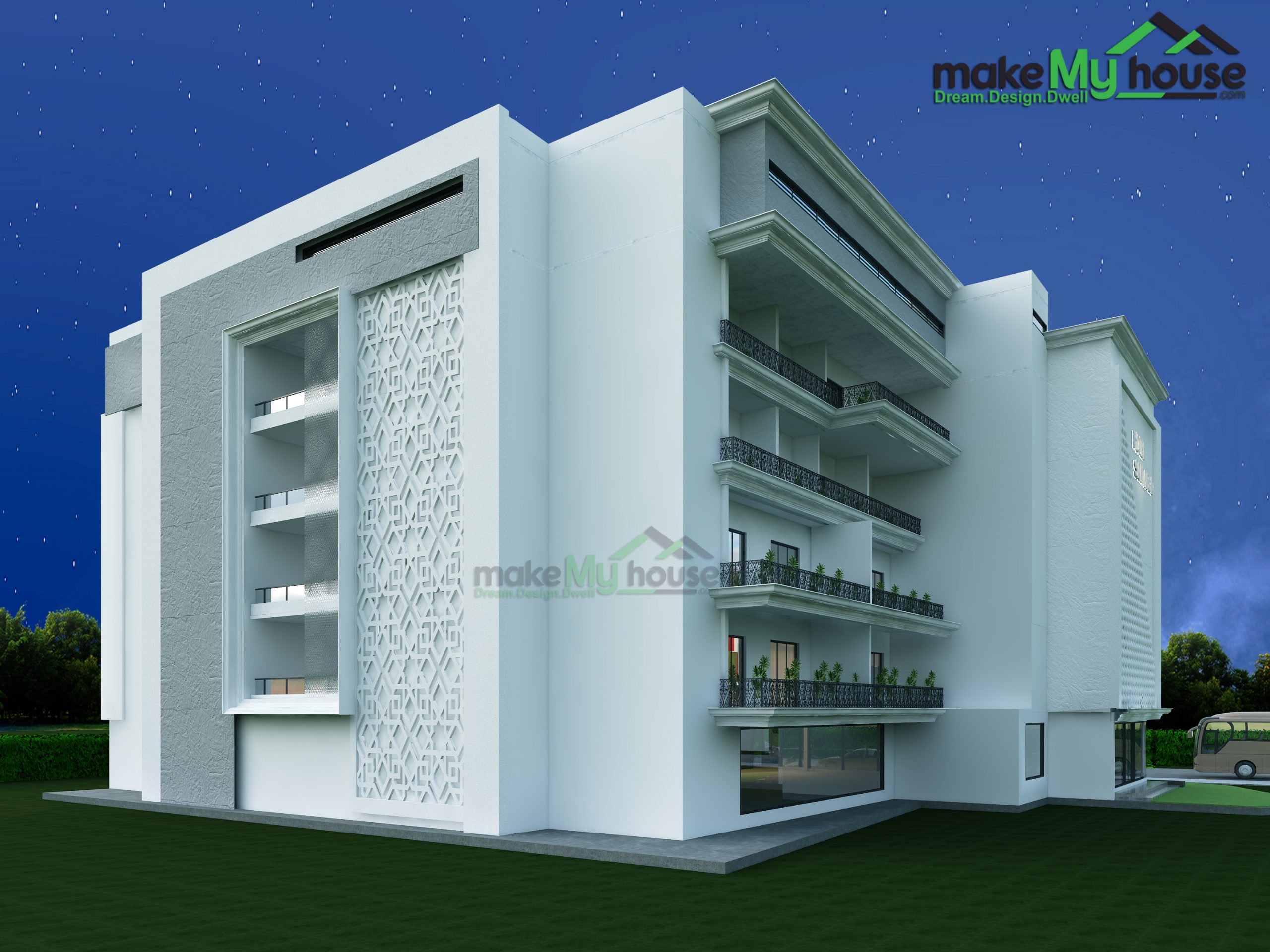
One thought on “Efficient Floor Plans For Most common Plot Sizes ”