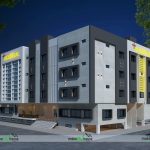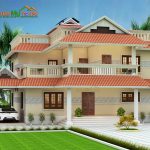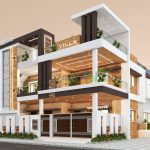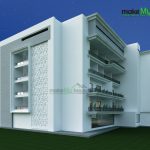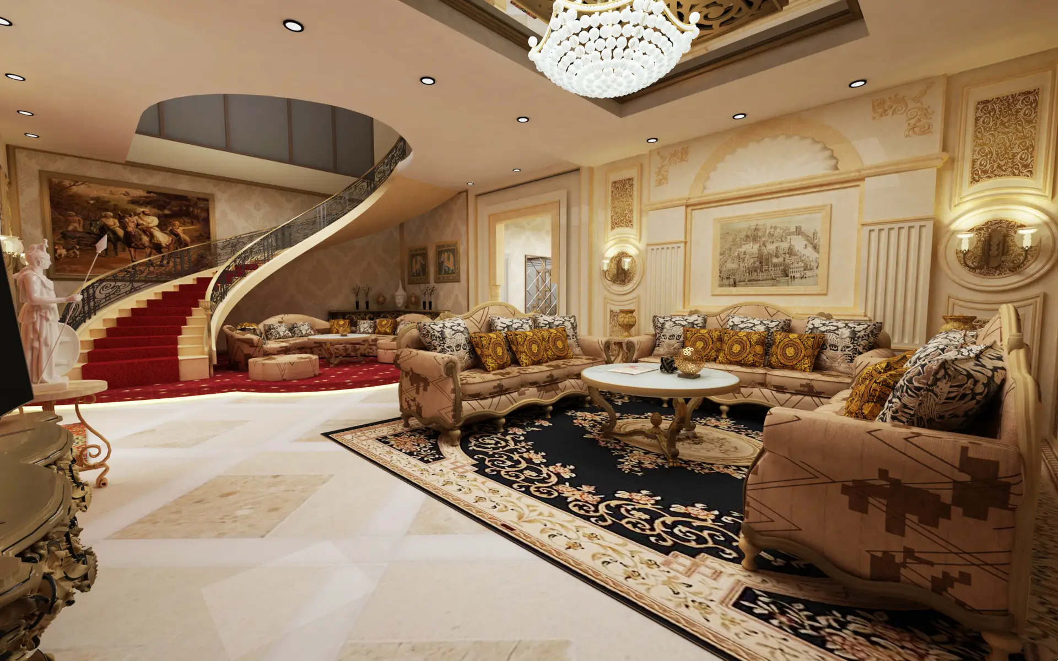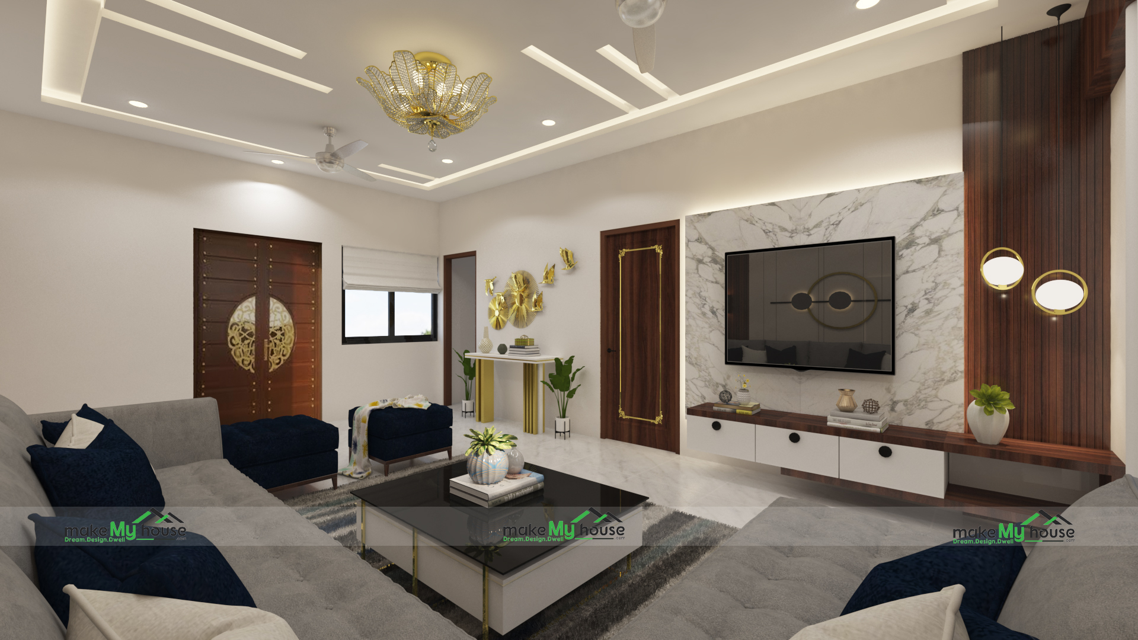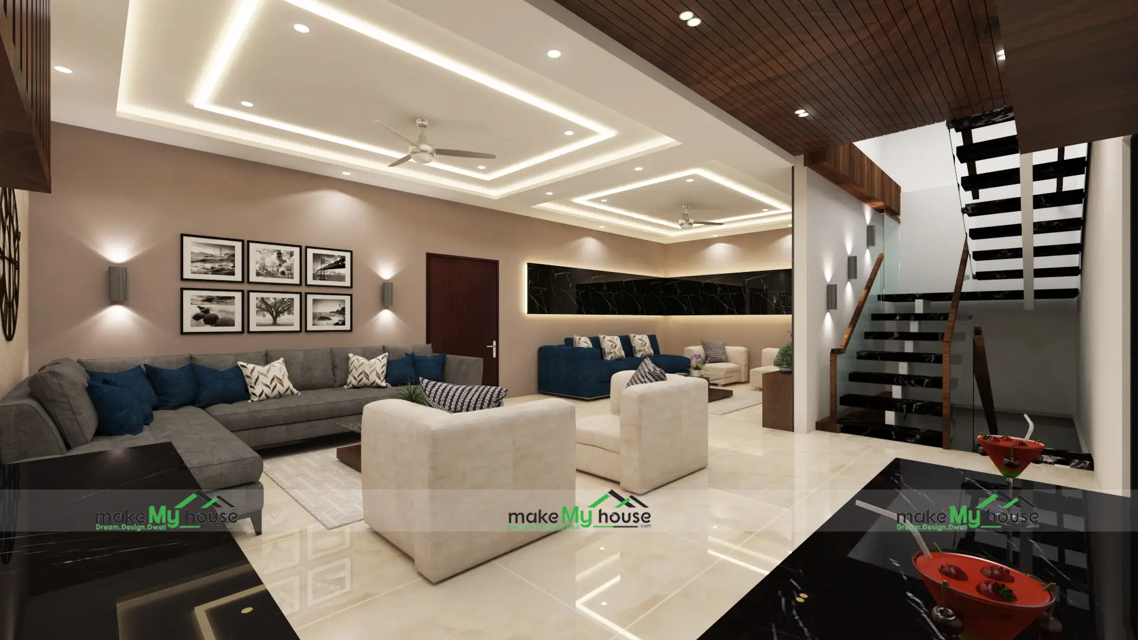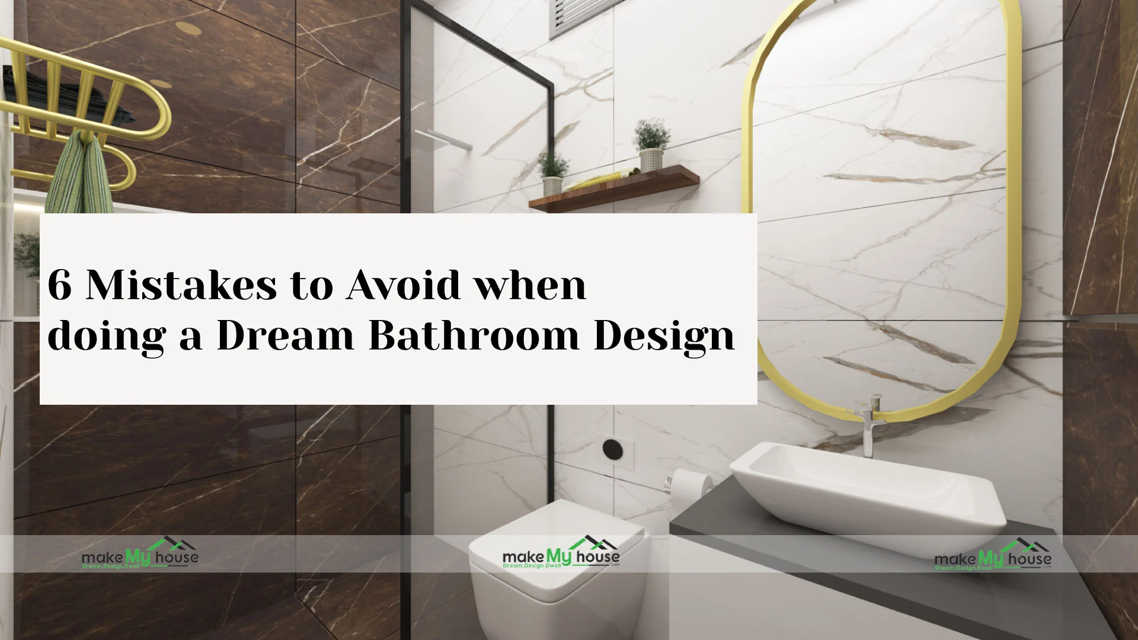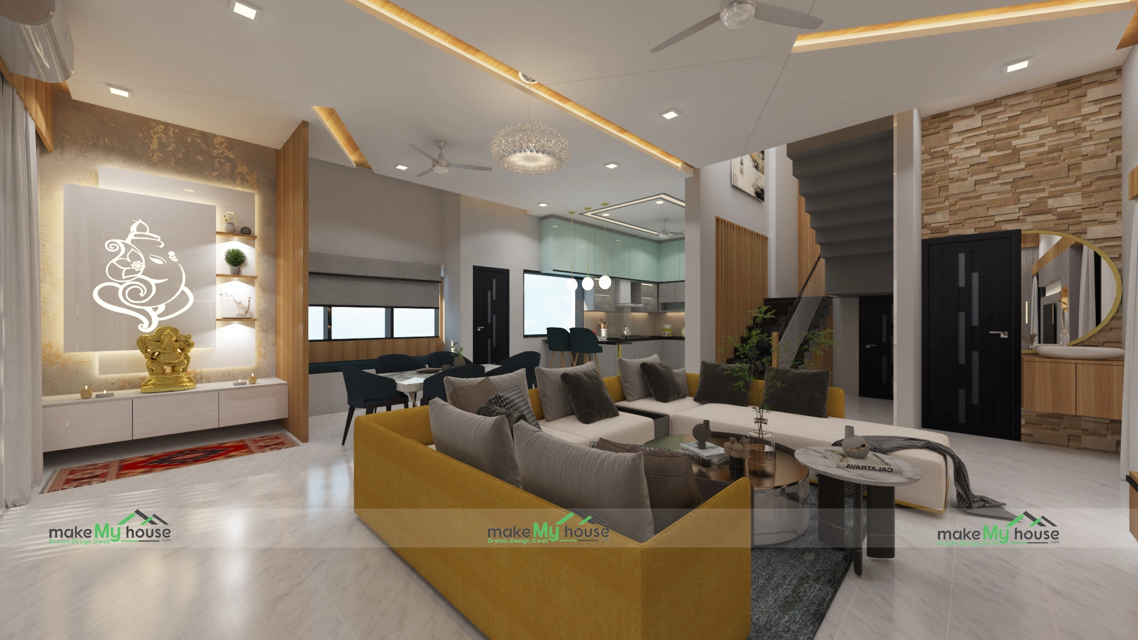Definitely! Designing the interior of a home for a nuclear family involves creating spaces that are functional, comfortable, and reflect the personality of the family. Here are some ideas:
1. Open Floor Plan:
– Consider an open floor plan for communal areas like the living room, dining room, and kitchen. It promotes a feeling of togetherness and allows easy communication.
2. Family Friendly Furniture:
– Choose comfortable and durable furniture, especially if you have children. Consider stain-resistant fabrics and furniture that can withstand everyday wear and tear.
3. Neutral Color Palette:
– Opt for a neutral color palette for main living spaces. It provides a timeless and serene backdrop, allowing you to add colors through accessories and artwork.
4. Functional Kitchen:
– Design a functional and well-organized kitchen with ample storage space. Consider an island for both additional work space and casual family meals.
5. Kid Friendly Places:
– Dedicate space for children to play and study. Use storage solutions like bins and shelves to keep toys organized, and create a study area with a desk and good lighting.
6. Comfortable Bedroom:
– Each family member’s bedroom should reflect their style and preferences. Invest in comfortable bedding, consider personalizing the decor, and make sure there’s plenty of storage for accessories.
7. Multi-Functional Furniture:
– Optimize space with multi-functional furniture. For example, a sofa bed in a guest room can serve as both a seating area and a sleeping area when needed.
8. Personalized Decoration:
-Incorporate family photos, artwork, and mementos throughout the home to create a personalized and warm atmosphere.
9. Smart Home Technology:
– Integrate smart home technology for added convenience. This may include smart thermostats, lighting, and security systems that can be controlled remotely.
10. Outdoor Living Space:
– If possible, create an attractive outdoor living space for the family to enjoy. This could be a patio, deck, or even a small garden area.
11. Home Office Space:
– As remote work becomes more common, consider adding a home office space. This could be a dedicated room or a well-designed corner in a common area.
12. Natural Elements:
– Bring in natural elements like plants, natural light, and wood textures to create a warm and inviting ambiance.
Remember to tailor these ideas to your family’s specific needs and preferences. The main thing is to create a home that is not only aesthetically pleasing but also functional and comfortable for everyone.
Definitely! Here are some additional interior ideas for the nuclear family:
13. Interactive Space:
– Promote family interaction with spaces that encourage communication and engagement. Comfortable seating arrangements in the living room or a play area with board games and puzzles can promote quality family time.
14. Reading Nook:
– Create a cozy reading nook with a comfortable chair or window seat. Add shelves for books and create a quiet space where family members can relax and unwind with a good book.
15. Artistic Expression:
– Encourage creativity by including space for artistic expression. This could be a wall designated to display children’s artwork or a craft corner where family members can engage in creative activities together.
16. Technology Hub:
– Designate a space for technology use, whether it’s a family computer station or a shared charging area for devices. This helps centralize electronics and promotes responsible screen time.
17. Pet-Friendly Design:
– If you have pets, consider their needs in the design. Create a designated corner for pets with their bed, toys, and feeding bowls. Choose pet-friendly materials for furniture and flooring.
18. Mudroom or Entryway Storage:
– Designate a practical entryway with storage for shoes, coats, and backpacks. It helps in keeping the house clean and organized by preventing clutter from spreading throughout the house.
19. Flexible Lights:
– Install versatile lighting options that can be adjusted depending on the time of day and different activities. This includes ambient lighting for a relaxing atmosphere, task lighting for focused work or study, and accent lighting to highlight specific areas.
20. Accent Walls:
– Use accent walls to add personality to different rooms. This can be achieved through paint, wallpaper, or even textured materials. Consider colors or patterns that match the family’s style.
21. Furniture Arrangement:
– Arrange furniture to facilitate conversation and interaction. Avoid blocking pathways and create a natural flow between rooms. This increases the efficiency of the space.
22. Personalized Workspace:
– If family members work or study from home, create personalized workstations that meet individual needs and preferences. Ergonomic furniture and good lighting are essential for productivity.
23. Seasonal Decoration:
– Change decorations according to the season to keep the home fresh and lively. This might include swapping out the throw pillows, changing out wall art, or adding seasonal flowers and plants.
24. Family Calendar Area:
– Designate a central area for the family calendar to keep everyone organized. This can be a chalkboard or corkboard where important events, appointments, and programs are displayed.
25. Casual Gathering Place:
– Make sure gathering places, such as the living room, are arranged to comfortably accommodate the entire family. Ample seating space and conversation-friendly layout make these spaces inviting and conducive to family togetherness.
Remember to adapt these ideas to your family’s specific needs and preferences. A well-designed home reflects the personality of its residents and provides a comfortable and functional space for everyone to enjoy.

