Designing 3-bedroom house plans requires thoughtful consideration to ensure that the space is aesthetically pleasing yet functional for its residents. Whether you are building a new home or renovating an existing one, a well-designed 3-bedroom house plan can cater to the needs of a growing family or accommodate those seeking a bit of extra space.
Before diving into the design process of 3 bedroom house plans, take some time to understand the needs and preferences of your family. Consider the number of family members, their ages, and any specific requirements they may have. Do you need additional space for a home office, a playroom for kids, or a guest bedroom? Understanding these needs will guide you in crafting a functional and personalized 3-bedroom house plan.
Advantages of a 3 bedroom plan
Versatility for different lifestyles
One of the primary advantages of 3-bedroom house plans is their versatility. The additional bedroom caters perfectly to families with children, providing separate bedrooms for kids while allowing parents to have their private space. Moreover, the extra room can serve as a guest bedroom, home office, hobby room, or space for elder family members.
Balanced space and affordability
A 3-bedroom house strikes an optimal balance between space and affordability. It offers enough room for comfortable living without being overly large, resulting in more reasonable construction costs and lower utility bills compared to larger houses. This affordability aspect makes it an attractive option for first-time homebuyers or those seeking a cost-effective living solution.
Potential for high resale value
3 bedroom houses tend to have strong resale value in the real estate market. The demand for such homes is generally higher due to their versatility and suitability for various demographics. Therefore, investing in 3 bedroom house plans can be a wise choice as it may appreciate in value over time, providing a potential return on investment.
Flexibility for home office or study area
With the rise of remote work and online learning, having an additional bedroom allows for the creation of a home office or a dedicated study area. This setup promotes productivity and concentration, especially in today’s fast-paced world where work-life balance is essential.
Easy maintenance and cleaning
Maintaining a 3 bedroom house is generally more manageable than more significant properties. With fewer rooms and a well-designed layout, cleaning, and upkeep become easier and less time-consuming, freeing up more leisure time for occupants.
Potential for rental income
For homeowners interested in generating passive income, a 3 bedroom house offers the option to rent out a spare bedroom or the entire house, depending on local regulations. This additional income stream can be beneficial for financial stability and investment opportunities.
Sufficient storage space
Modern 3 bedroom house plans often incorporate clever storage solutions, including built-in closets and ample cabinetry. These storage options ensure that belongings are well-organized, maximizing usable space and maintaining a clutter-free environment.
Types of common 3 bedroom house plans
Simplex 3 bedroom plan
This single-story 3-bedroom ranch house plan with a puja area, parking, and a garden is a perfect embodiment of comfort, style, and functionality. It offers a harmonious living experience, balancing modern amenities with a touch of traditional warmth. This thoughtfully designed house offers a seamless blend of modern living spaces with a touch of traditional elegance. Stepping inside, you’ll be captivated by the open-concept living and dining areas that offer a sense of spaciousness and connectivity.
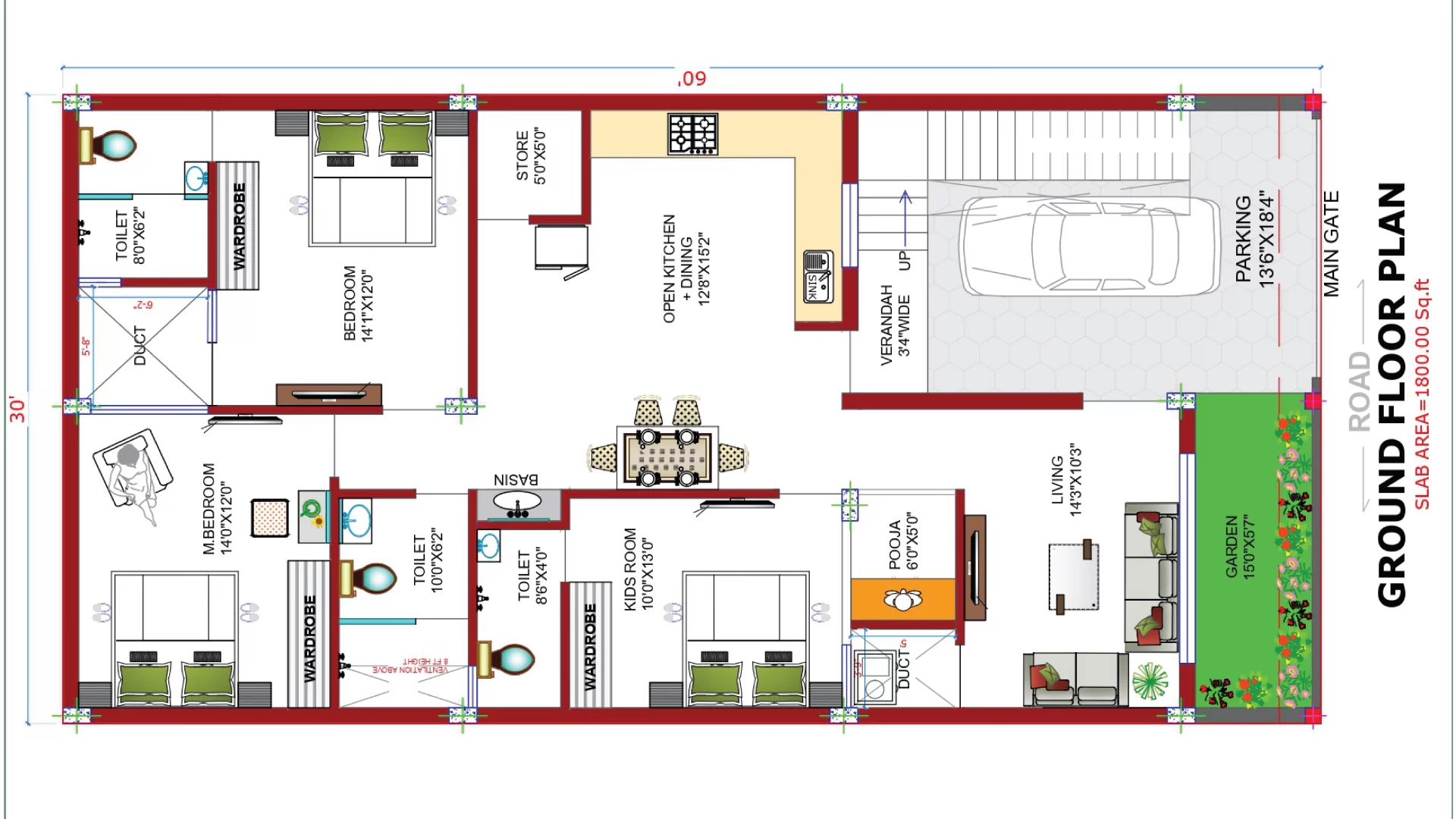
The open layout fosters a seamless flow between the kitchen, dining, and living areas, allowing for effortless conversations and interactions with family and guests. Our 3 bedroom house plans include two additional bedrooms, designed to provide comfort and functionality. These rooms are perfect for children, and guests, or can be transformed into a home office or hobby space, depending on your needs. A small puja area has been thoughtfully incorporated into the design, offering a sacred space for spiritual practices and reflection.
30 x 40 Traditional double story house Plan
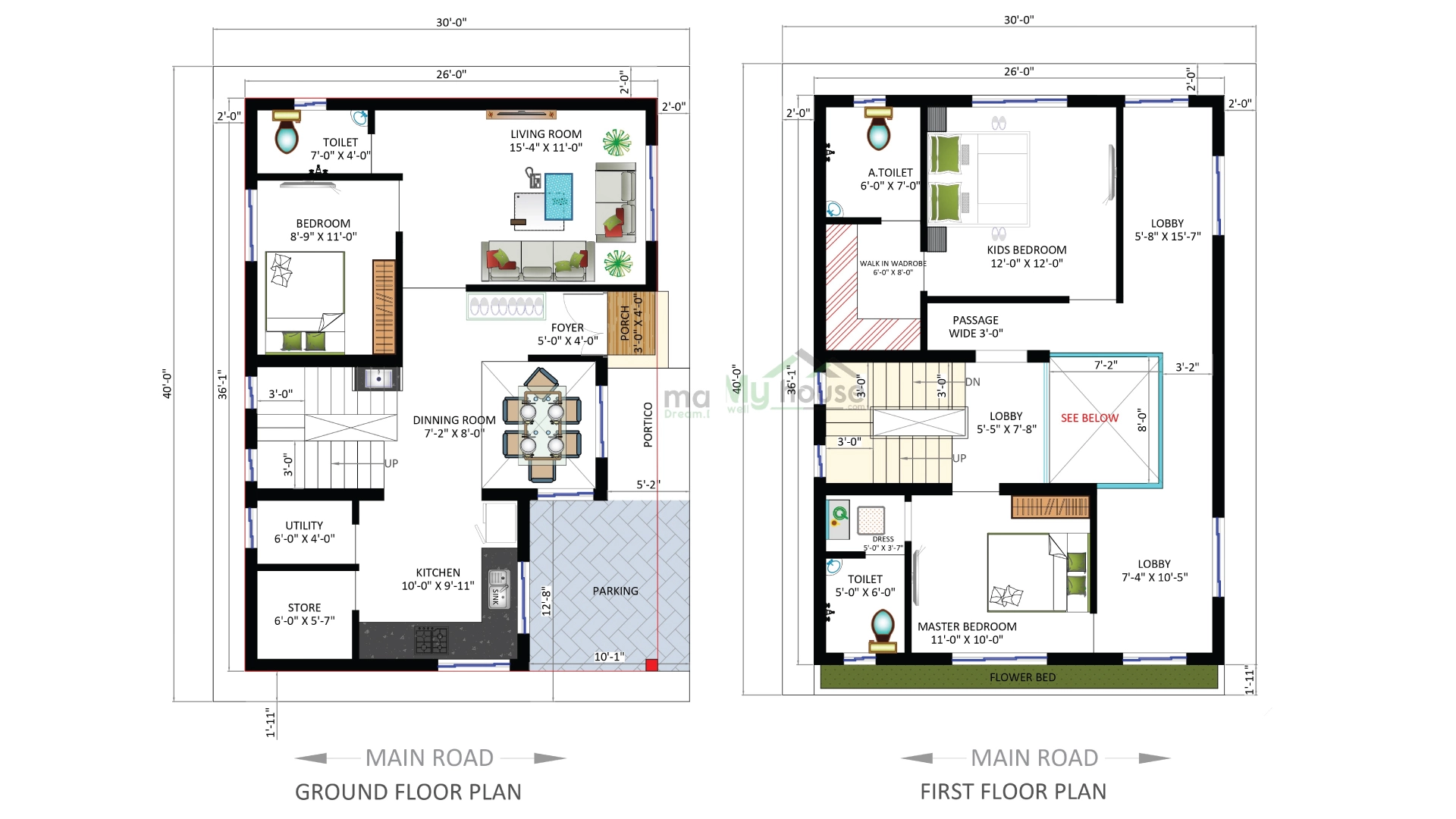
Our 30 x 40 traditional double story floor plan is a two-story house design that covers a total area of 30 feet by 40 feet, totaling 1200 square feet. This 3 bhk floor plan combines traditional architectural elements with modern living spaces to provide a functional and aesthetically pleasing home. The ground floor houses a well-designed kitchen equipped with modern amenities and ample counter space. The open layout ensures a smooth flow between the dining and living areas, allowing for easy interactions while cooking.
First floor houses a spacious master bedroom with an en-suite bathroom and ample closet space. This area serves as a private retreat for the homeowners, offering comfort and relaxation. Its thoughtful design ensures the optimal use of space, providing comfort, functionality, and privacy to its occupants. This floor plan is a perfect choice for families seeking a traditional yet contemporary home that caters to their lifestyle and reflects their personal taste.
Open concept 3 bedroom plan
Our thoughtfully designed house offers an open-concept layout, creating a seamless flow between living spaces and providing ample room for your family to thrive. As you enter the house, you are greeted by a bright and airy open-concept living area. This expansive space seamlessly combines the living room, dining area, and kitchen, creating a central hub for family gatherings. The ground floor boasts a modern and well-equipped kitchen with sleek countertops & contemporary cabinetry, allowing the cook to interact with the family while preparing meals.
The first floor hosts a luxurious master bedroom with an en-suite bathroom and a walk-in closet. The top level boasts an open terrace, a versatile space that can be transformed into a serene garden, or simply a place to stargaze. From the open-concept design to the spacious bedrooms & versatile terrace spaces, this house plan is an embodiment of modern living at its finest.
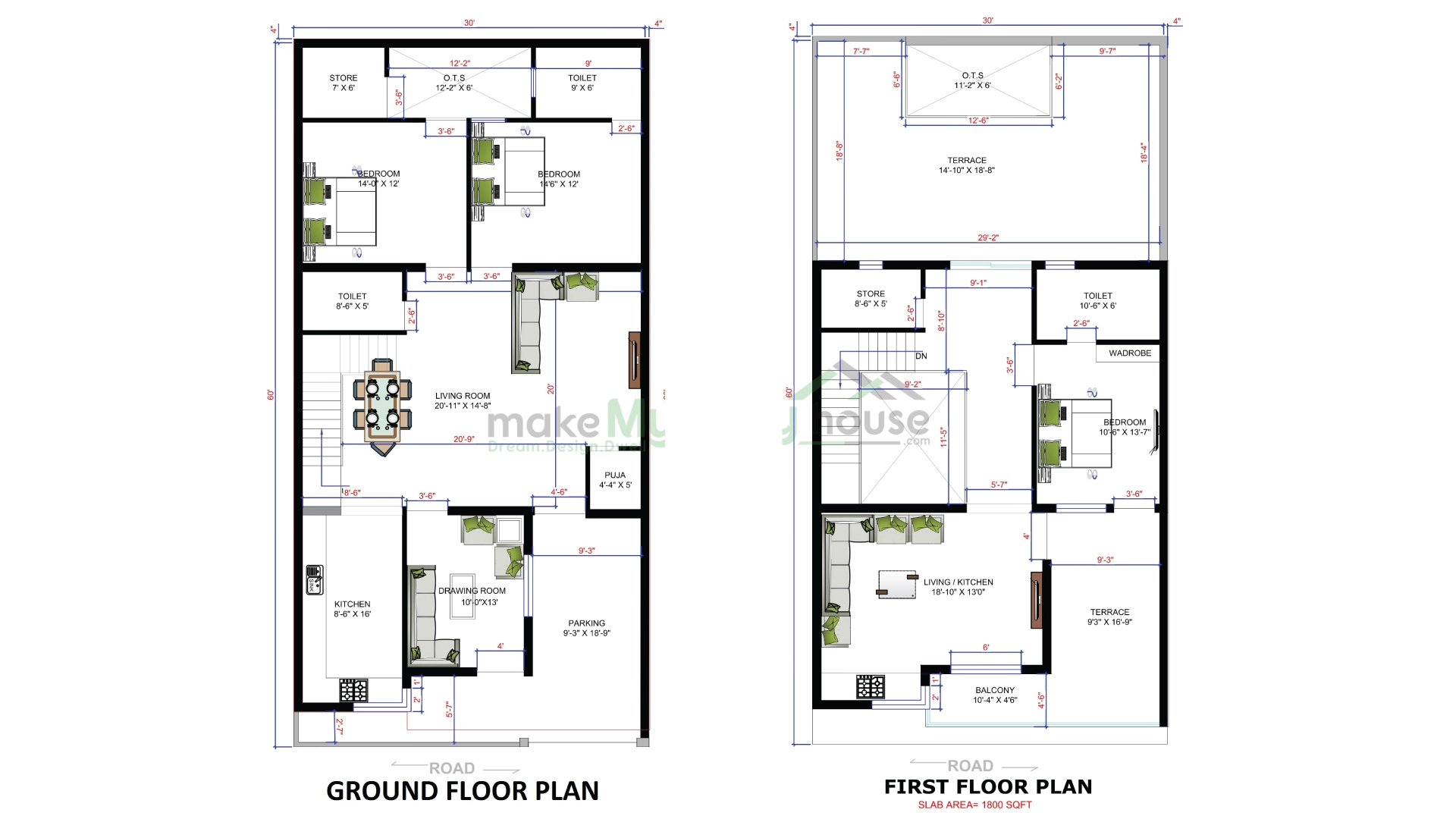
Master suite downstairs 3 bedroom house plan
Welcome to this dream home, where comfort, convenience, and modern living come together perfectly. This thoughtfully designed 3 bedroom house plans offer a master suite on the ground floor, ensuring easy accessibility and privacy. The first floor includes a shared bathroom, conveniently located to cater to the needs of both residents and visitors. The layout of this 3-bedroom house plan offers flexibility and adaptability to suit your lifestyle needs, whether you require a home office, hobby room, or study area.
Step into a spacious garden from the living area, providing a tranquil outdoor space for recreation, gardening, or hosting gatherings. The garden brings nature closer to your doorstep, adding a touch of serenity to your daily life. The combination of a spacious garden, open concept design, and modern amenities makes this house plan an ideal choice for those seeking a home that fulfills both their practical and aesthetic desires.
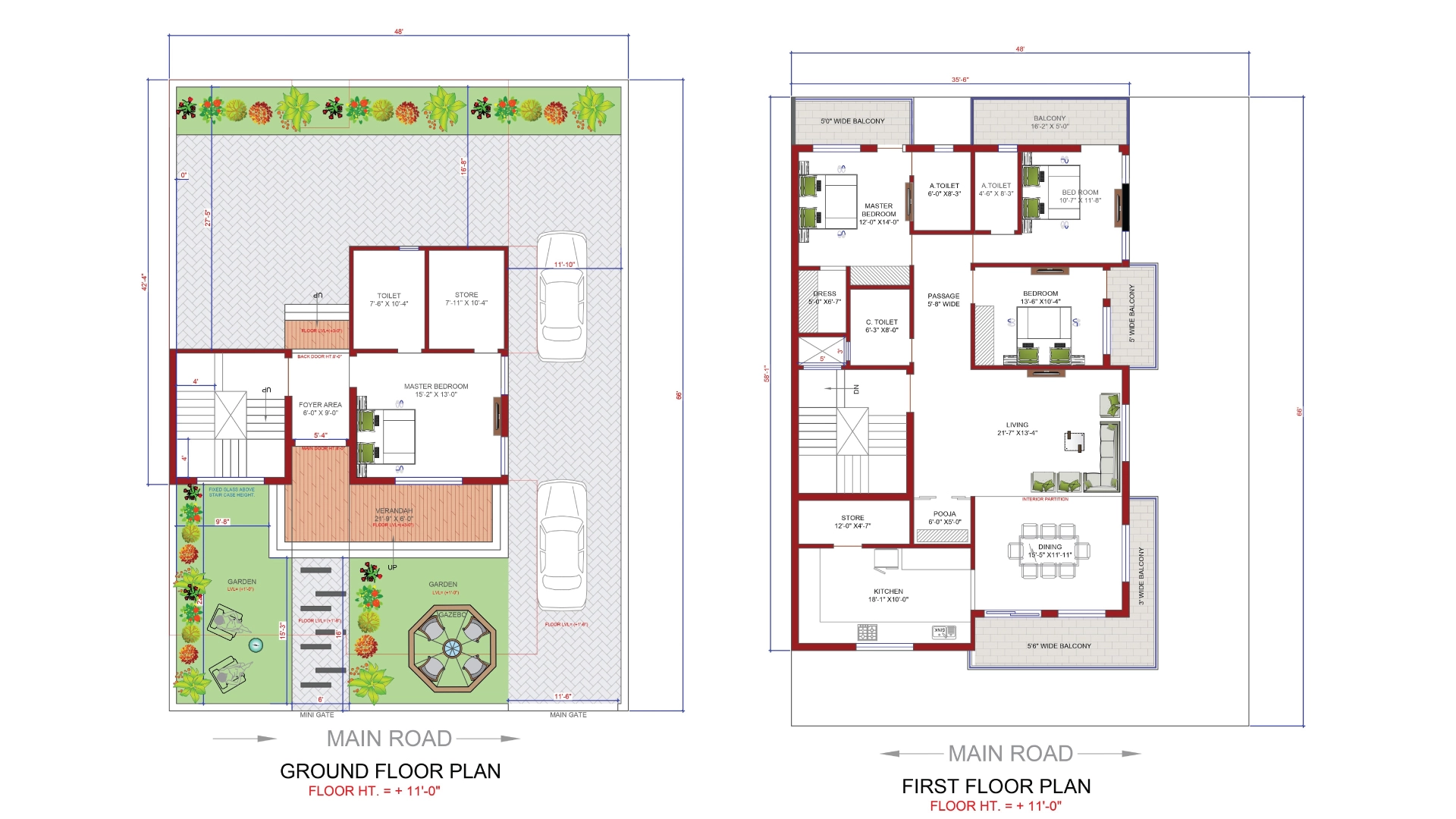
Modern 3 bedroom house plans
Our modern 3 bedroom house plans with all bedrooms on the first floor offer a convenient and practical layout that prioritizes privacy and functionality. The ground floor of this modern floor plan is dedicated to the common living areas. These can be the kitchen, living room, and Sadhna room, creating an open and spacious environment for everyday activities and entertainment.
As you enter the house, you are welcomed into a generous living area. This open-concept space serves as the heart of the home. It provides a warm and inviting ambiance for family gatherings and relaxation. This layout is ideal for families, couples, or individuals seeking a modern and functional home.
Frequently Asked Questions about Modern 3 bedroom floor plans
Q: What is a modern 3 bedroom house plans?
A: Modern 3 bedroom house plans is a contemporary house design that includes three bedrooms, typically designed with open-concept living spaces, sleek lines, and cutting-edge architectural elements. These floor plans prioritize functionality, efficiency, and aesthetic appeal.
Q: What are the key features of modern 3 bedroom floor plans?
A: Modern 3 bedroom floor plans often feature open-concept layouts and large windows for abundant natural light. The spacious living areas, and well-appointed kitchens with modern appliances. Additionally, they may include en-suite bathrooms for the master bedroom, ample storage spaces, and versatile rooms that can serve as home offices or study areas.
Q: Can modern 3 bedroom house plans include additional rooms or spaces?
A: Yes, modern 3 bedroom house plans can accommodate additional rooms or spaces based on your needs. Depending on the available space and your requirements, you can incorporate a home office, gym, or entertainment area into the design.
Q: Are modern 3 bedroom house plans suitable for smaller lots?
A: Yes, modern 3 bedroom house plans are versatile. They can be designed to fit smaller lots without compromising on functionality and style. Clever use of space and efficient layouts can make them a great choice for various plot sizes.
Q: Can I add outdoor spaces like a terrace or patio to a modern 3 bedroom house plan?
A: Absolutely! Many modern 3 bedroom house plans can be enhanced with outdoor spaces like a terrace, patio, or balcony. They provide additional areas for relaxation, entertaining, and enjoying the outdoors.

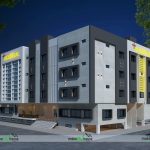
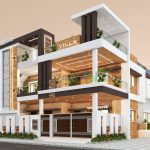
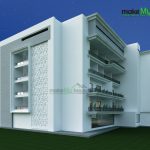
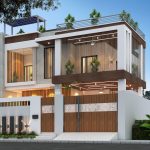
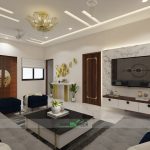
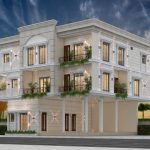

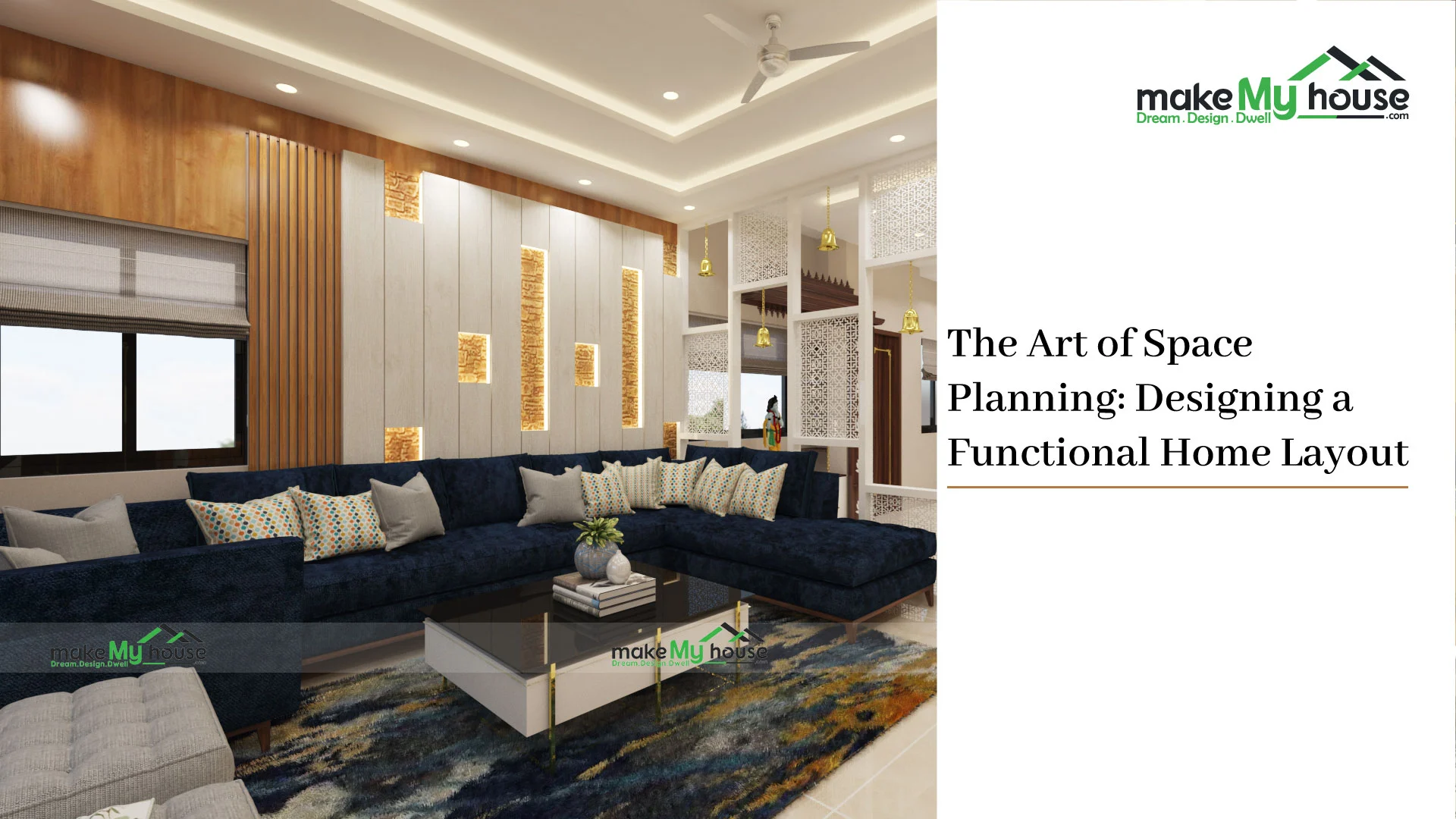
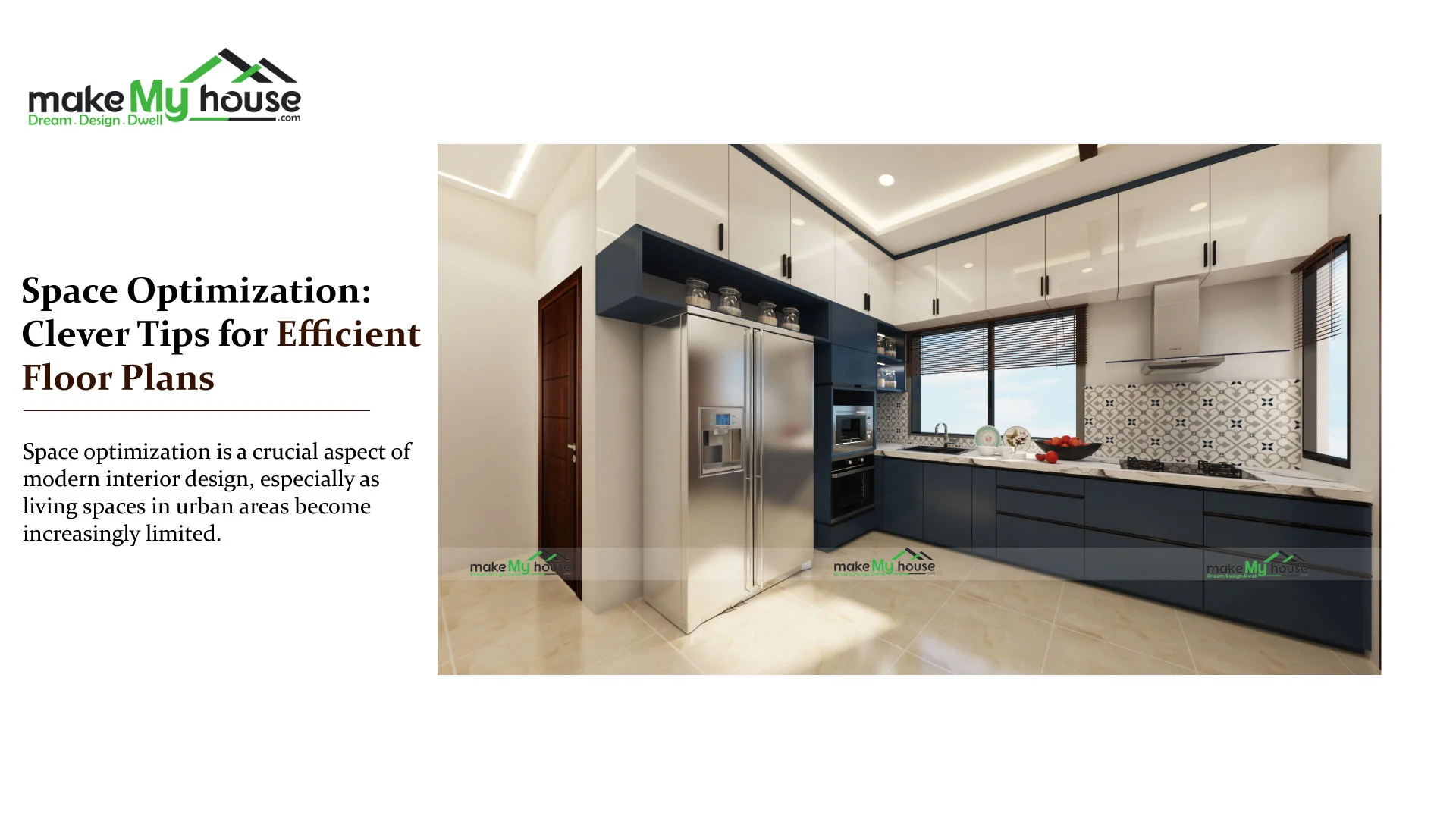
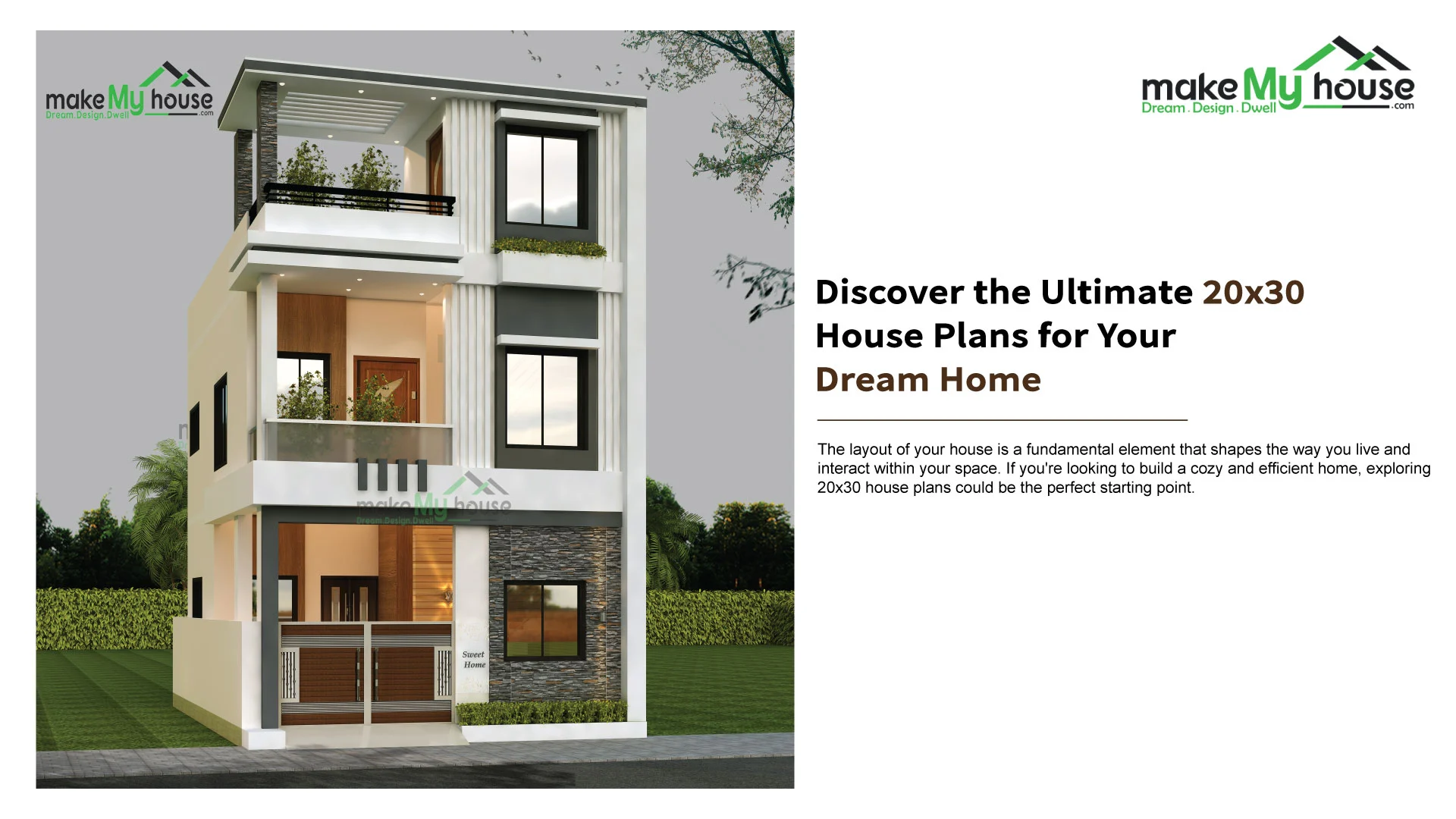
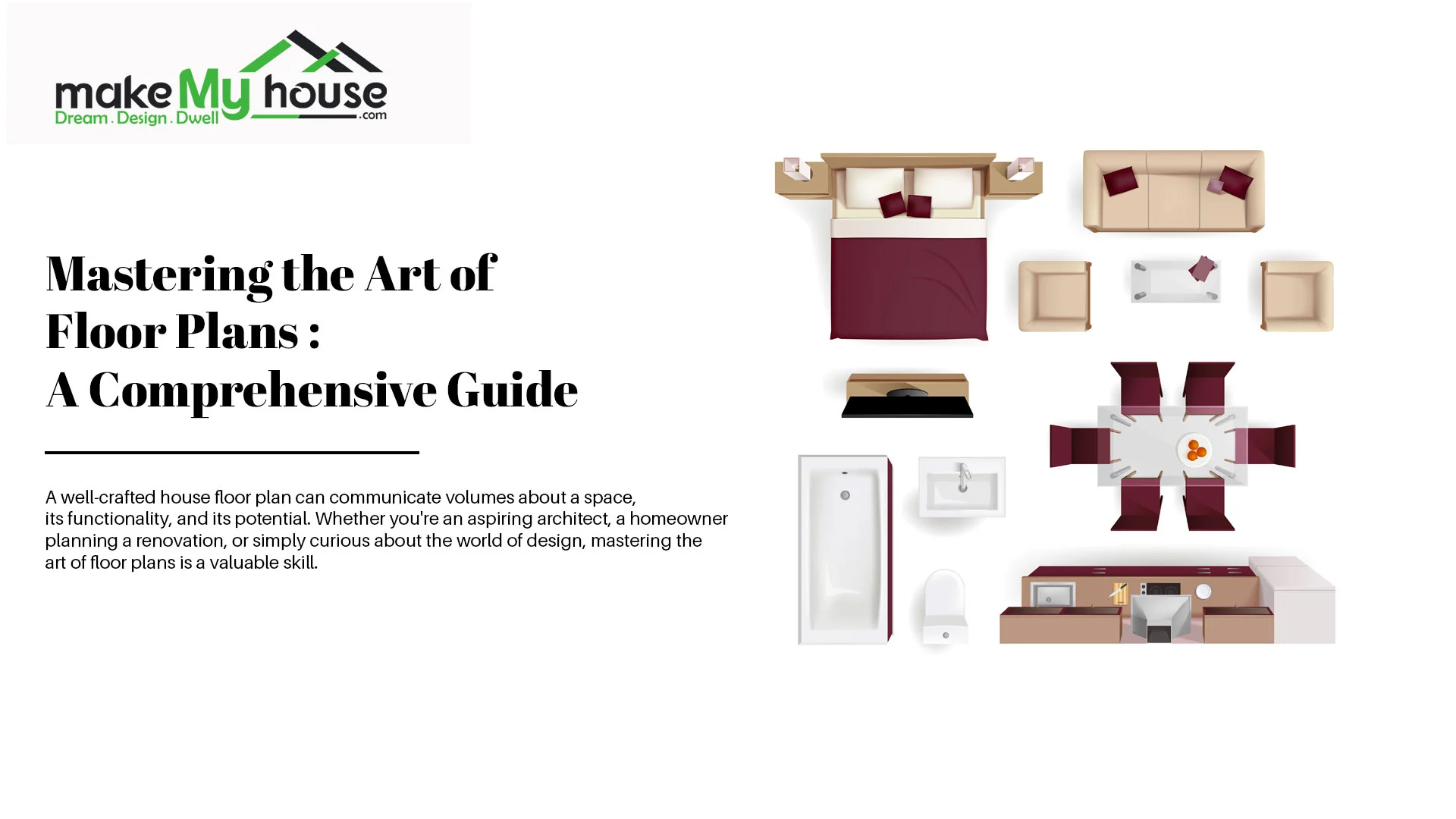
One thought on “Modern 3 Bedroom House Plans that Maximize Space and Functionality”