Most people do not realize the many choices they have for staircases. They may not be aware of the mistakes in stairs design. It could be the width of the staircase, size of the treads, or height of the risers. These all mistakes can easily be customized if the homeowner knows about the common mistakes in stairs designs. The maximum number of steps should not be more than 15 in one flight if so landing should be provided after 15 steps for comfort while moving up and down the stairs. Avoid a water tap near the entry of the stairs on the terrace if so there are chances of water flow in the stairs that will make the stairs slippery.
Mistakes to avoid in stairs design
1. Improper width of staircase
The minimum width of the staircase should be 125cm for two or three apartments where the number of users is more than 10.
2. Steep slope of the stair
The 30-degree slope is ideal for stairs design, due to lack of space slope should not exceed 45 degrees.
3. Improper width of the tread
A tread width of less than 200 mm may be dangerous and cause accidents. Keep the minimum width of tread 250mm for residential and 300 mm for non-residential buildings. To increase the width of the tread step nosing should be provided.
4. Improper height of risers
Make sure riser’s maximum height is 190 mm and minimum height is 150 mm. Risers of a height of more than 190 mm are very uncomfortable. It causes difficulty for old age and ill people; children also do not feel comfortable. The riser’s maximum height for residential buildings should be 190 mm and for commercial buildings should be 170mm. If the available space is very less than the riser height can be 200 mm. Risers of heights less than 150mm are also too much uncomfortable.
5. Unequal size of steps
Make sure that all risers are of consistent height from top to bottom otherwise, it may cause an accident. Risers of different heights will throw the cadence of the foot which may cause a fall on stairs.
6. Slippery floor
Nonslippery material should be used for the stairs floor. A marble floor is best suitable for residence; avoid polishing of marble that will make the marble slippery.
7. Provision of Hand Rail at the proper height
Make sure that handrails are easily seen in day or night time. Where both ends of the stair are open provide the handrail on both sides of the stairs design. In the case where the stair has walls on both sides then a handrail should be provided on the walls. The height of the handrail should not be less than 800mm and not more than 900mm. The space between the supports of handrails in houses should not be more than 250mm and horizontal/ cross support should be 150 mm from the top of the stair steps to avoid any accidental fall, especially for kids.
8. Improper light
2-way electric switches should be used for stairs design for easy access to switch from the top and bottom of the stairs. The provision of natural light and ventilation is necessary in the stair to save energy bills during day time and stairs can be used at the time of electricity failure.
9. Provision of gates
Sometimes it has been seen that babies/kids climb on the steps and are not able to return then they either cry for help or fell down the steps. To avoid such a situation proper gates/ doors must be provided at the top and bottom of stairs design with locking arrangements. It is also necessary for security to avoid the entry of intruders.
10. Improper Headroom
The clear height above stair steps is called the headroom. If headroom is less than 170 cm, then there is a chance of an accident, the minimum clear headroom in stairs should be 2.00 meters.

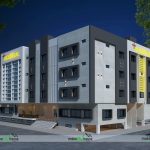
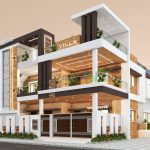




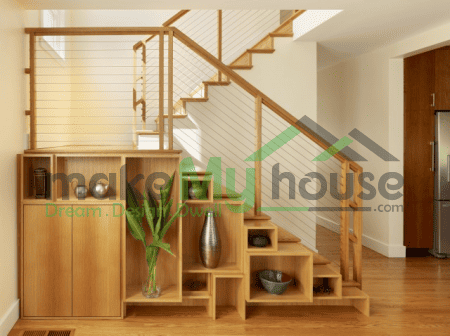
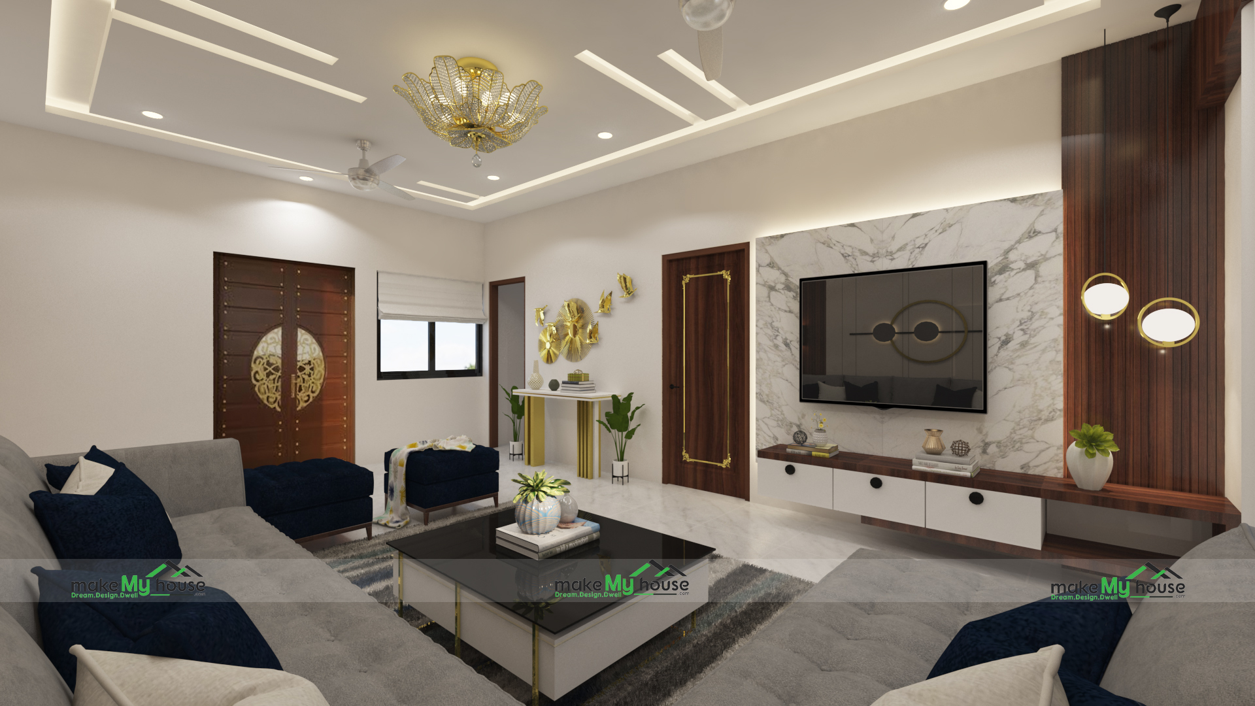
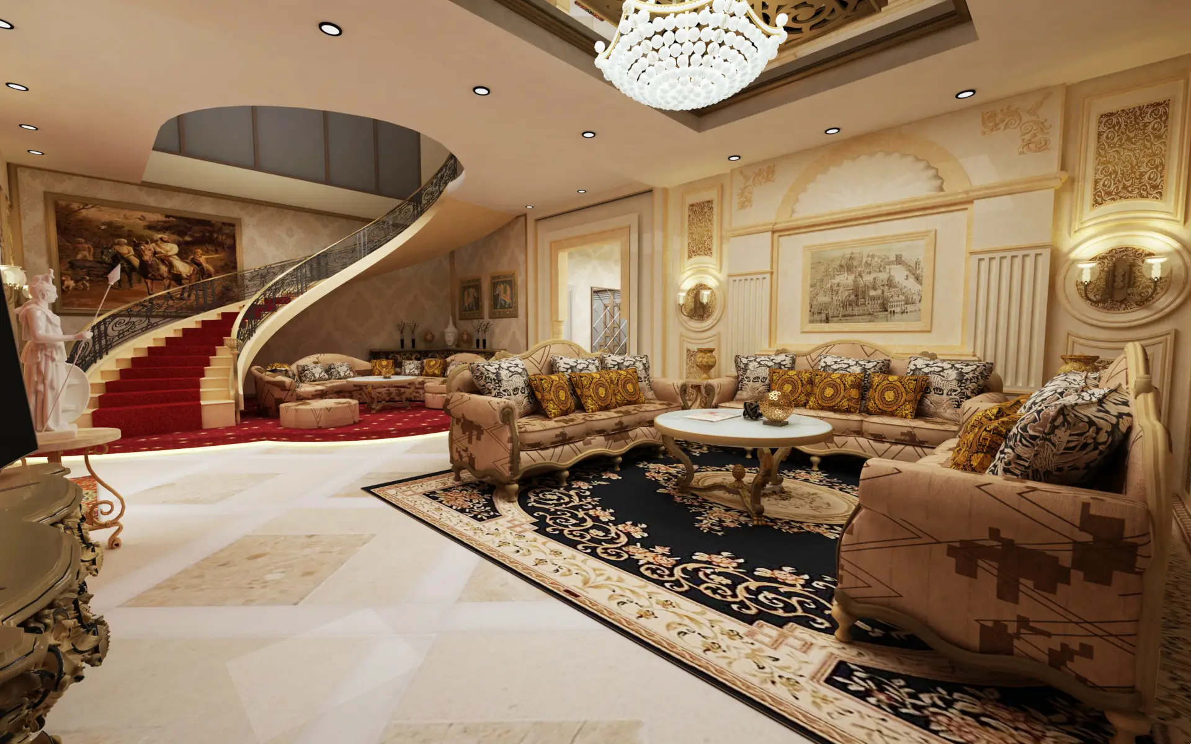
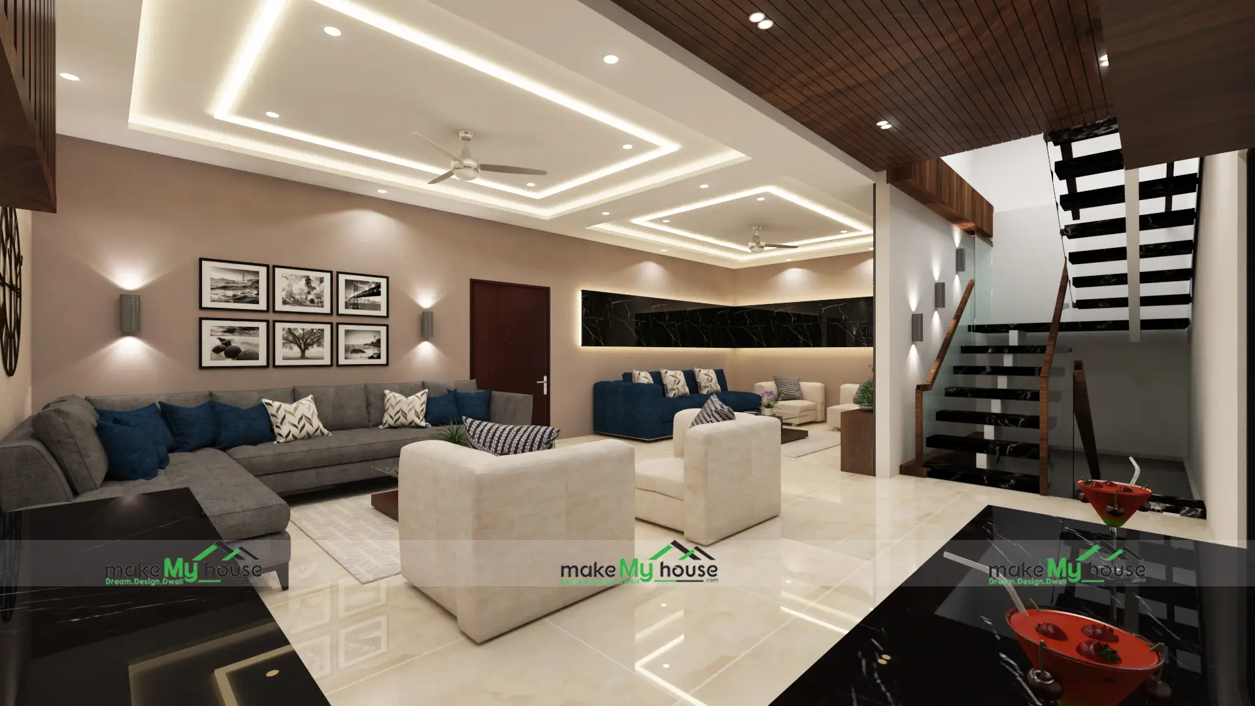
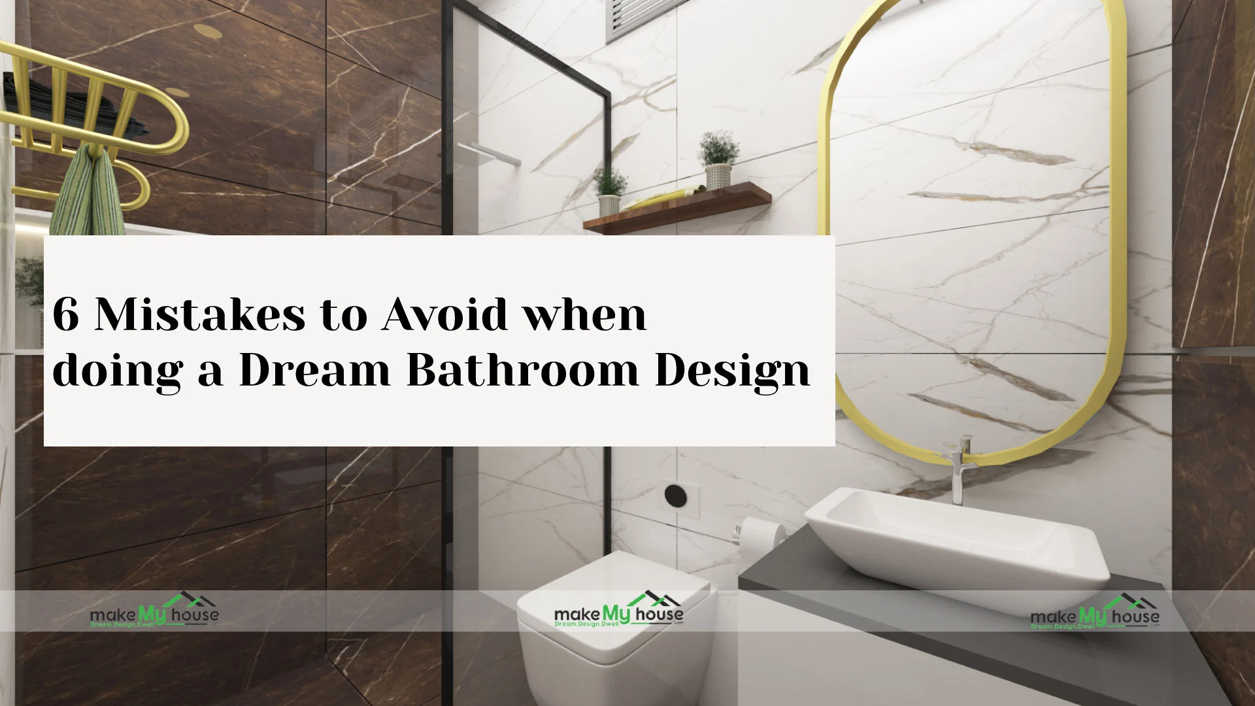
2 thoughts on “Top 10 mistakes in stairs design”