House designing and floor planning are complex tasks that require careful consideration of space, functionality, and aesthetics. Floor plans are the foundation of any architectural project, serving as a blueprint for space allocation and functionality. Therefore before starting the project, it is of crucial importance to obtain a well-functioning house plan 3D from an architect or designer. This plan must satisfy the homeowner’s future needs as well as present lifestyle preferences. Visualization of house plans has surely been a game changer in the architectural design industry.
From lines to life: house plan 3D
In recent years, the use of 2D and house plan 3D modeling has revolutionized the process of creating functional floor plans. Traditional floor plans drawn on paper can be challenging to envision, especially for clients who may not be familiar with architectural drawings. With 2D and house plan 3D modeling, architects can transform lines and symbols into realistic visual representations, allowing clients to easily visualize the spatial layout, room dimensions, and overall flow of the space. Architects, designers, and homeowners use this approach to better understand the client’s needs and create many accurate deliverables.
The next section is of great interest to professional as well as amateur architects and designers, and homeowners who are about to start their house-designing journey.
Accurate measurements and scaling
Accuracy is key when it comes to creating functional floor plans. 2D and house plan 3D modeling software provides precise measurements and scaling options, ensuring that room dimensions, door placements, and window sizes are accurately represented. This level of precision minimizes errors and facilitates efficient space planning and furniture arrangement.
Design iterations made easy
Design refinement is an iterative process, and 2D and house plan 3D modeling make it easier to experiment with different design options. With digital models, architects and designers can quickly make changes to the floor plan, test alternative layouts, and explore various design possibilities. This iterative approach allows for efficient refinement and optimization of the floor plan.
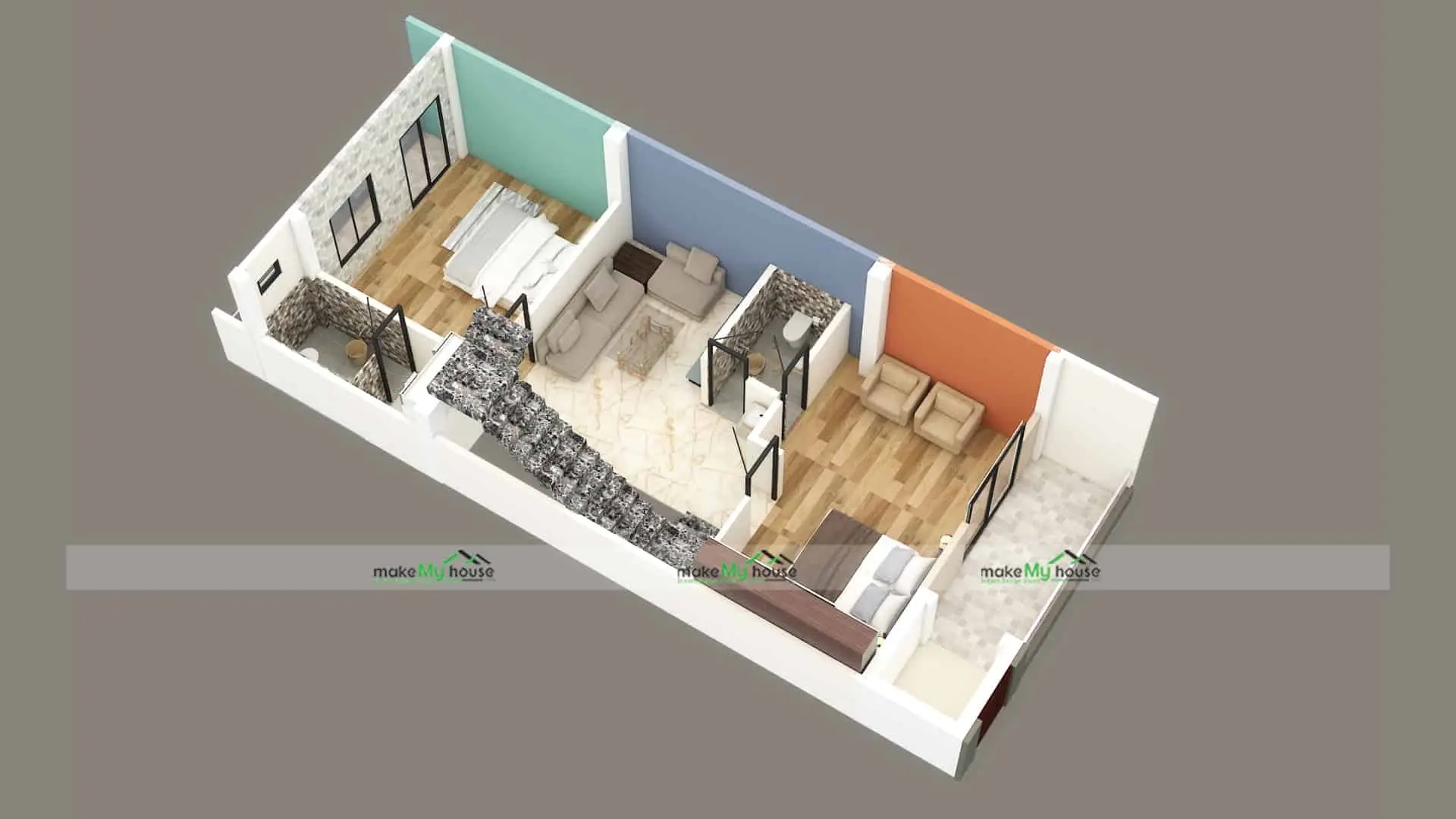
Ensuring functionality with optimal space
Functional floor plans prioritize efficient space utilization and flow. With 2D and house plan 3D modeling, architects and designers can analyze the space, identify potential bottlenecks or inefficiencies, and optimize the layout for improved functionality. This includes considering traffic flow, room adjacency, and the overall user experience within the space.
Identifying design flaws and improvements
One of the significant advantages of using 2D and house plan 3D modeling is the ability to identify design flaws and potential improvements early in the process. By visualizing the floor plan in a digital environment, designers can detect inconsistencies, evaluate potential issues, and make necessary adjustments before construction begins. This proactive approach saves time, reduces costs, and ensures a smoother building process.
Client communication and collaboration
Effective communication with clients is vital in creating functional floor plans that align with their needs and preferences. 2D and house plan 3D models act as powerful tools for client communication, allowing designers to visually present design concepts, explain spatial arrangements, and engage clients in the decision-making process. This collaborative approach fosters a better understanding and ensures client satisfaction.
Bringing the vision to life through realistic renderings and walkthroughs:
2D and house plan 3D modeling software enables architects and designers to create realistic renderings and walkthroughs of the floor plan. This immersive experience allows clients to visualize their future space, explore different angles, and understand how natural light, materials, and furniture will come together. Realistic renderings enhance the presentation of the design and help clients connect with the project on a deeper level.
Enhanced decision-making
Making informed decisions is crucial when designing functional floor plans. 2D and house plan 3D modeling provides architects, designers, and clients with a comprehensive understanding of the space. This includes evaluating design options, material selections, and lighting solutions. With detailed visual representations, stakeholders can make educated choices that align with their functional and aesthetic goals.
Streamlining construction processes
The use of 2D and house plan 3D modeling reduces the potential for errors and delays during the construction phase. Detailed floor plans and accurate measurements minimize misunderstandings between architects, designers, and contractors, resulting in smoother construction processes. This leads to fewer change orders, improved cost management, and timely project completion.
Effective communication with contractors
Contractors play a critical role in executing the design vision. 2D and house plan 3D models provide a common language for communication between architects, designers, and contractors. By sharing digital models, design intent becomes clearer, reducing ambiguity and ensuring that the construction team understands the project requirements accurately.
Cost and time efficiency
Using 2D and house plan 3D modeling for functional house plans promotes cost and time efficiency. The ability to make design iterations early in the process minimizes the need for costly changes during construction. Additionally, the accurate representation of the design reduces the chances of rework or modifications, saving both time and resources.
Creating marketing materials and presentations
House plans created with 2D and 3D modeling can serve as powerful marketing materials. Realistic renderings, virtual tours, and walkthroughs can captivate clients and investors, helping them visualize the potential of the project. These marketing materials enhance presentations, attract interest, and increase the chances of securing clients and investments.
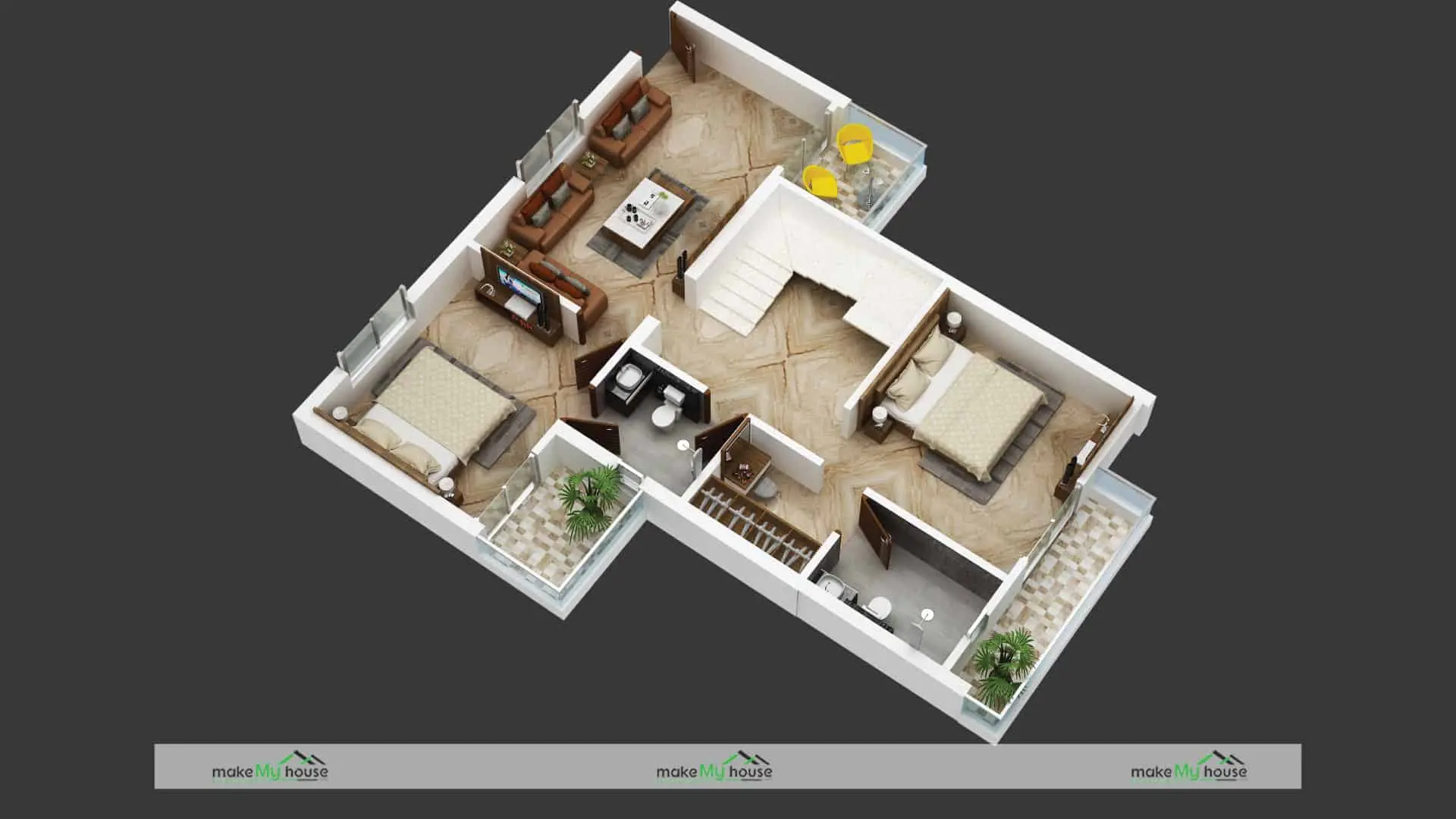
Facilitating regulatory approvals
Compliance with building codes and regulations is essential in any construction project. 2D and 3D modeling assist in meeting regulatory requirements by accurately representing the design and ensuring that it complies with safety and accessibility standards. This streamlines the approval process and reduces the likelihood of compliance-related issues during construction.
Future-proofing design
Designing functional floor plans involves considering future needs and adaptability. 2D and house plan 3D modeling enables architects and designers to anticipate changes and plan for future modifications. By creating digital models, it becomes easier to envision future expansions, repurposing spaces, or incorporating new technologies.
Enhanced client satisfaction
Ultimately, the use of 2D and house plan 3D modeling in creating functional floor plans leads to enhanced client satisfaction. Clients can better visualize and understand the design, actively participate in the decision-making process, and have confidence that their functional requirements are being met. The result is a home or space that exceeds expectations and brings joy to those who inhabit it.
Incorporating 2D and house plan 3D modeling into the process of creating functional floor plans is no longer a luxury but a necessity in today’s architectural landscape. From visualizing the space to optimizing functionality, streamlining construction processes, and enhancing client satisfaction, the benefits are undeniable. Embrace the power of 2D and house plan 3D modeling to create floor plans that are not only aesthetically pleasing but also practical and efficient, ensuring spaces that truly meet the needs of their inhabitants.
Frequently Asked Questions about 2D & 3D Modeling in Architecture
Q: Can 2D and house plan 3D modelling help in optimizing space and flow?
A: Absolutely. 2D and house plan 3D modeling allows you to analyze the floor plan and identify potential inefficiencies or obstacles in the space. By optimizing the layout, considering traffic flow, and ensuring proper room adjacency, you can create a functional floor plan that maximizes space utilization and enhances the overall flow of the design.
Q: How do 2D and house plan 3D modeling help in identifying design flaws and improvements?
A: By visualizing the house plan in a digital environment, designers can easily identify design flaws or areas for improvement. They can detect inconsistencies, evaluate potential issues, and make necessary adjustments early in the design process, saving time and reducing costly changes during construction.
Q: Do 2D and house plan 3D modeling help in streamlining construction processes?
A: Absolutely. Accurate and detailed floor plans created through 2D and 3D modelling minimize errors and misunderstandings between architects, designers, and contractors. This leads to smoother construction processes, reduced change orders, improved cost management, and timely project completion.
Q: Can 2D and 3D modeling save time and resources?
A: Yes, they can. By making design iterations and refining the floor plan in the digital realm, you can minimize the need for costly changes during construction. The accurate representation of the design also reduces the chances of rework or modifications, saving both time and resources in the long run.
Q: Do 2D and house plan 3D modeling assist in future-proofing the design?
A: Yes, by creating digital models, you can anticipate future changes, expansions, or modifications. This allows you to plan for adaptability and incorporate flexibility into the floor plan, ensuring that it can accommodate evolving needs and technologies.

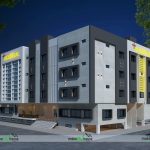
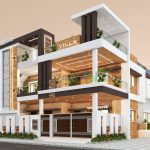
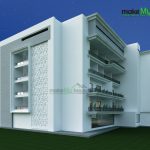

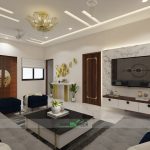

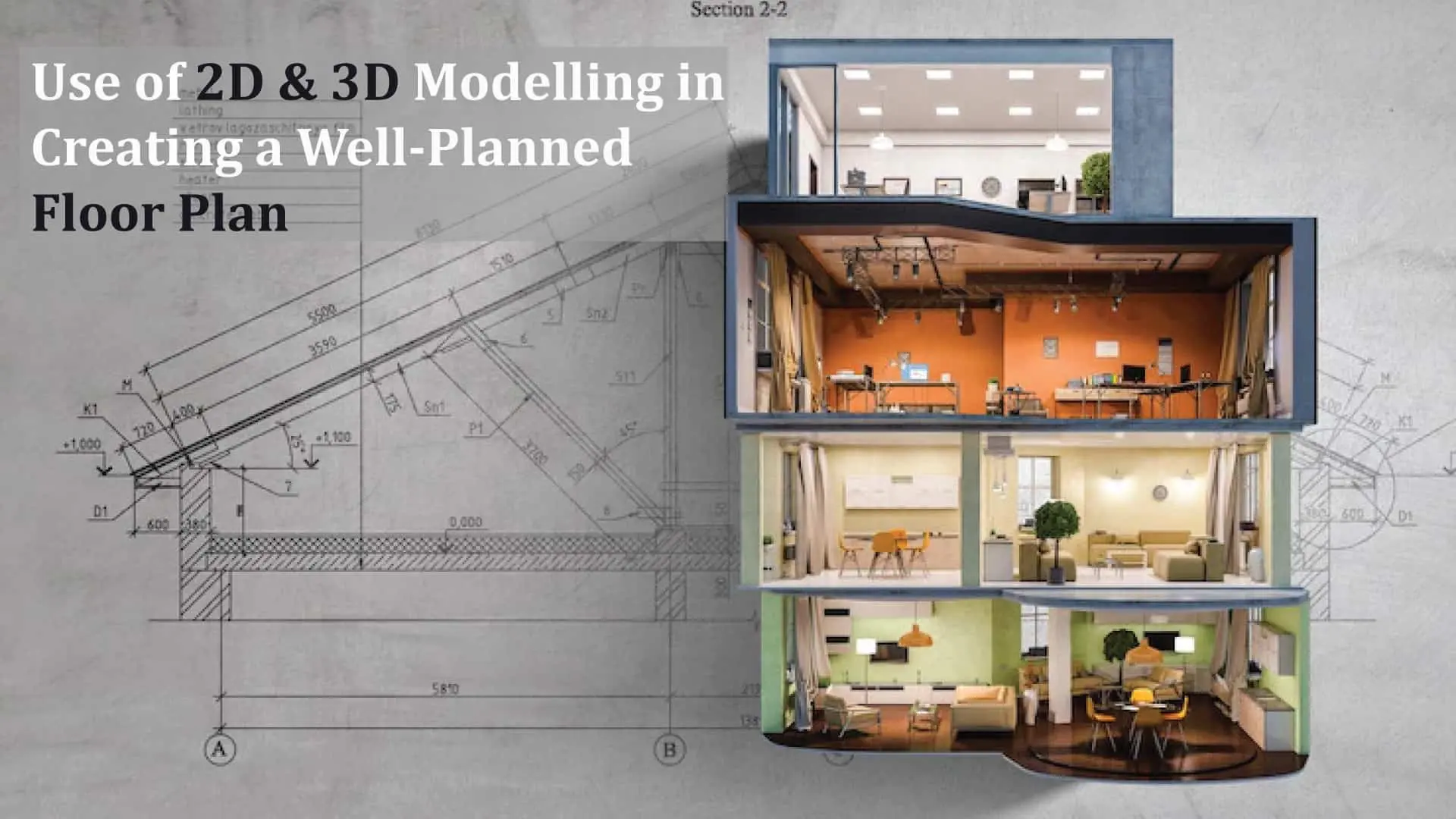
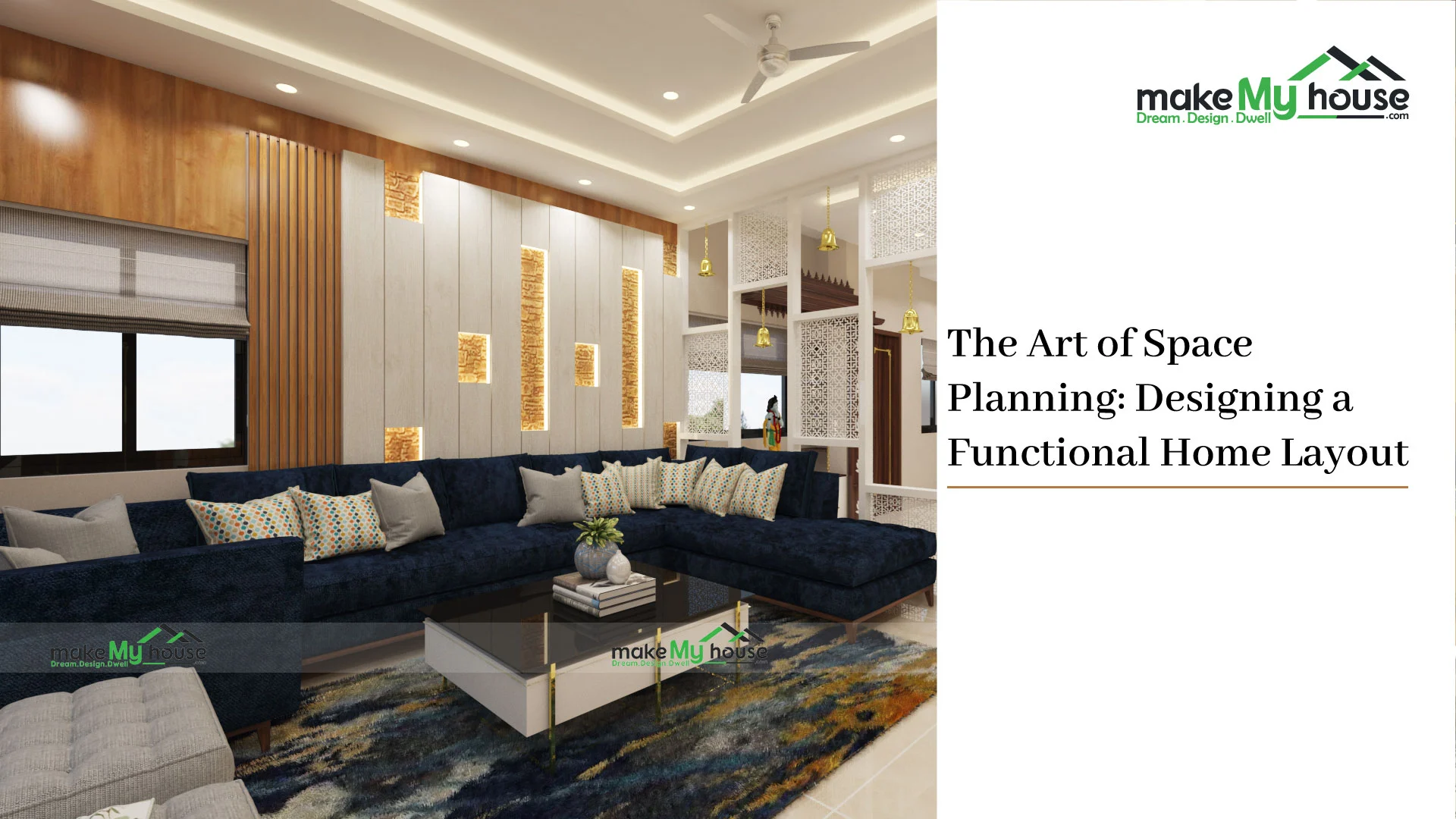
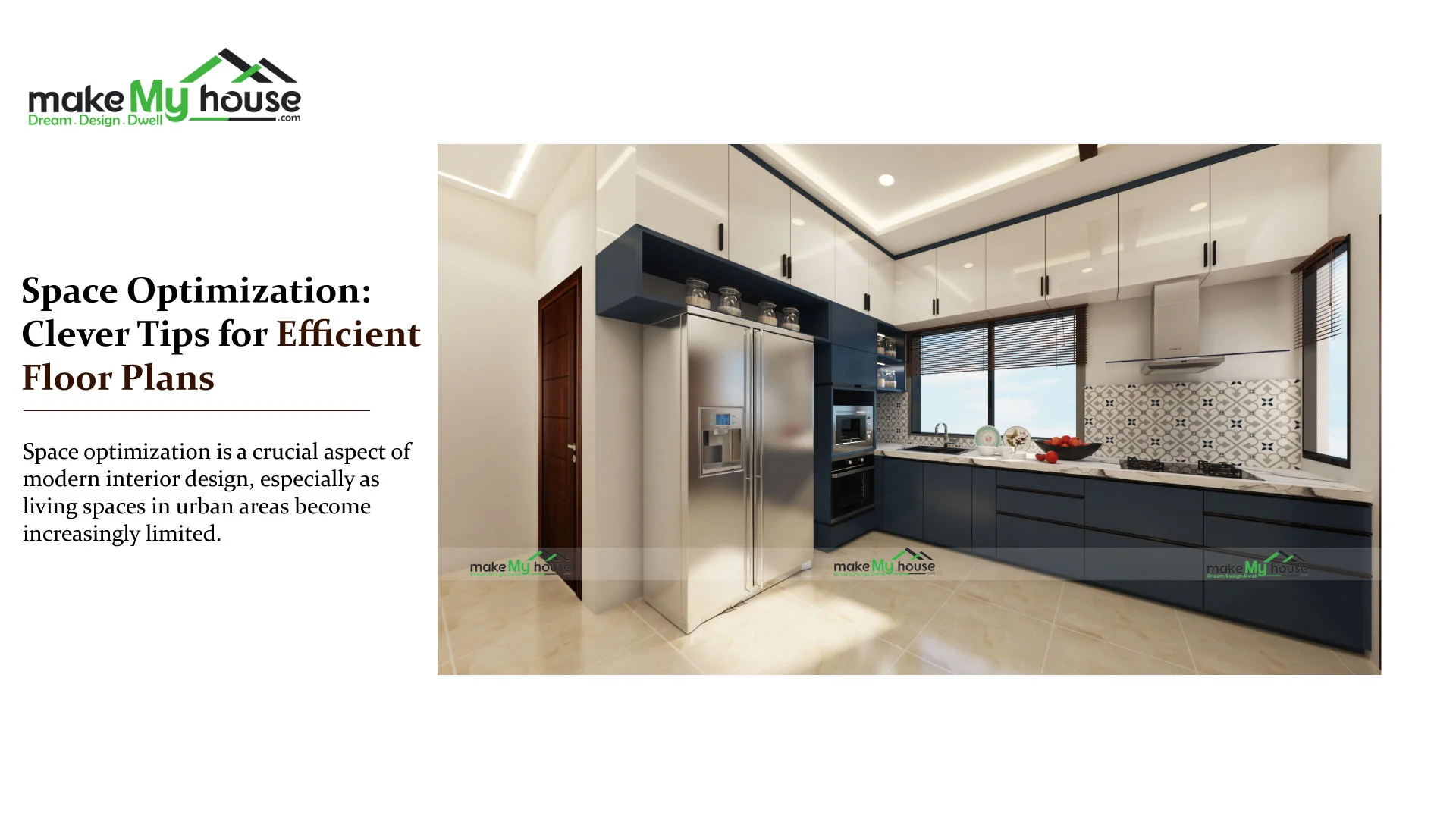
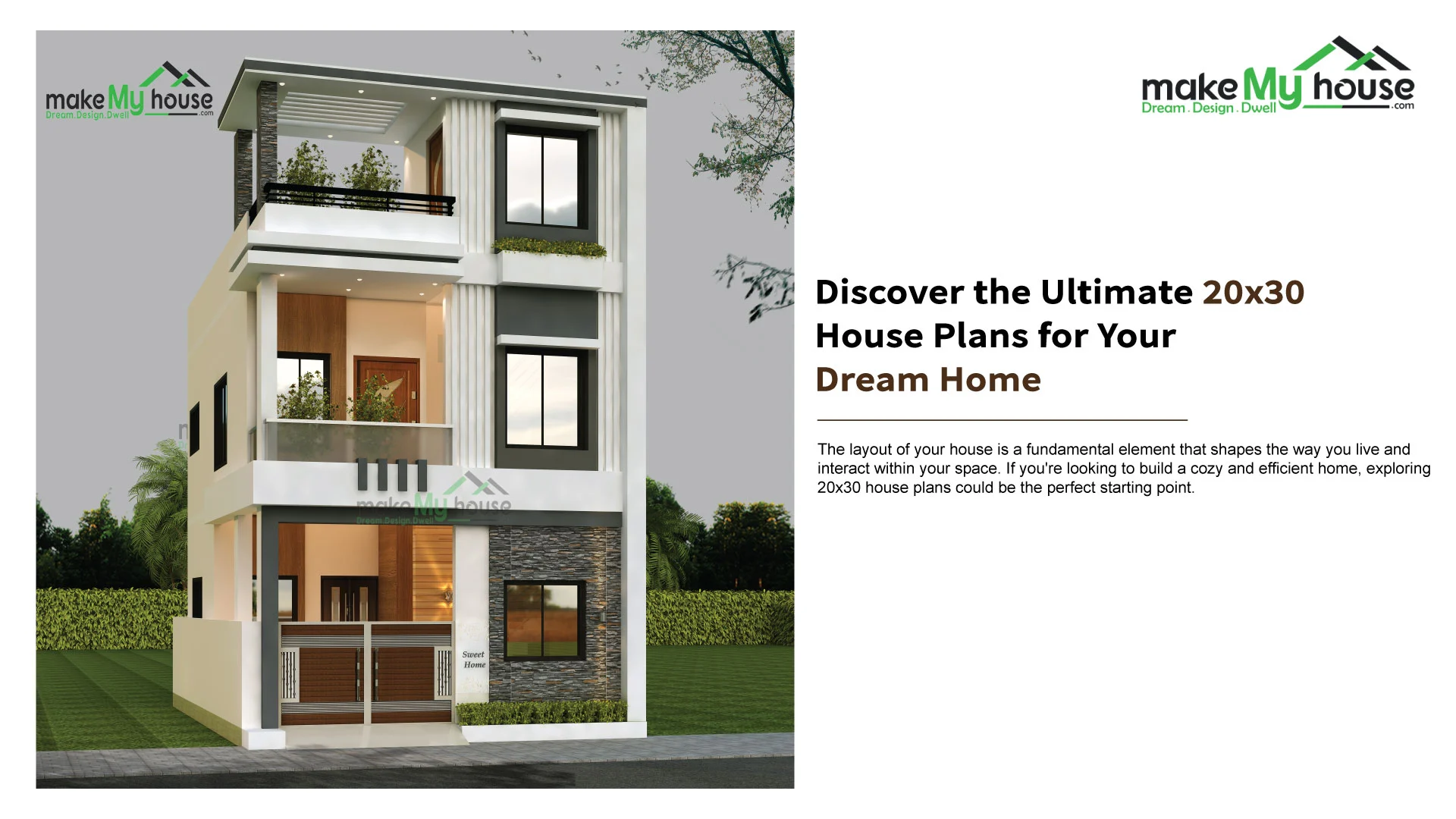
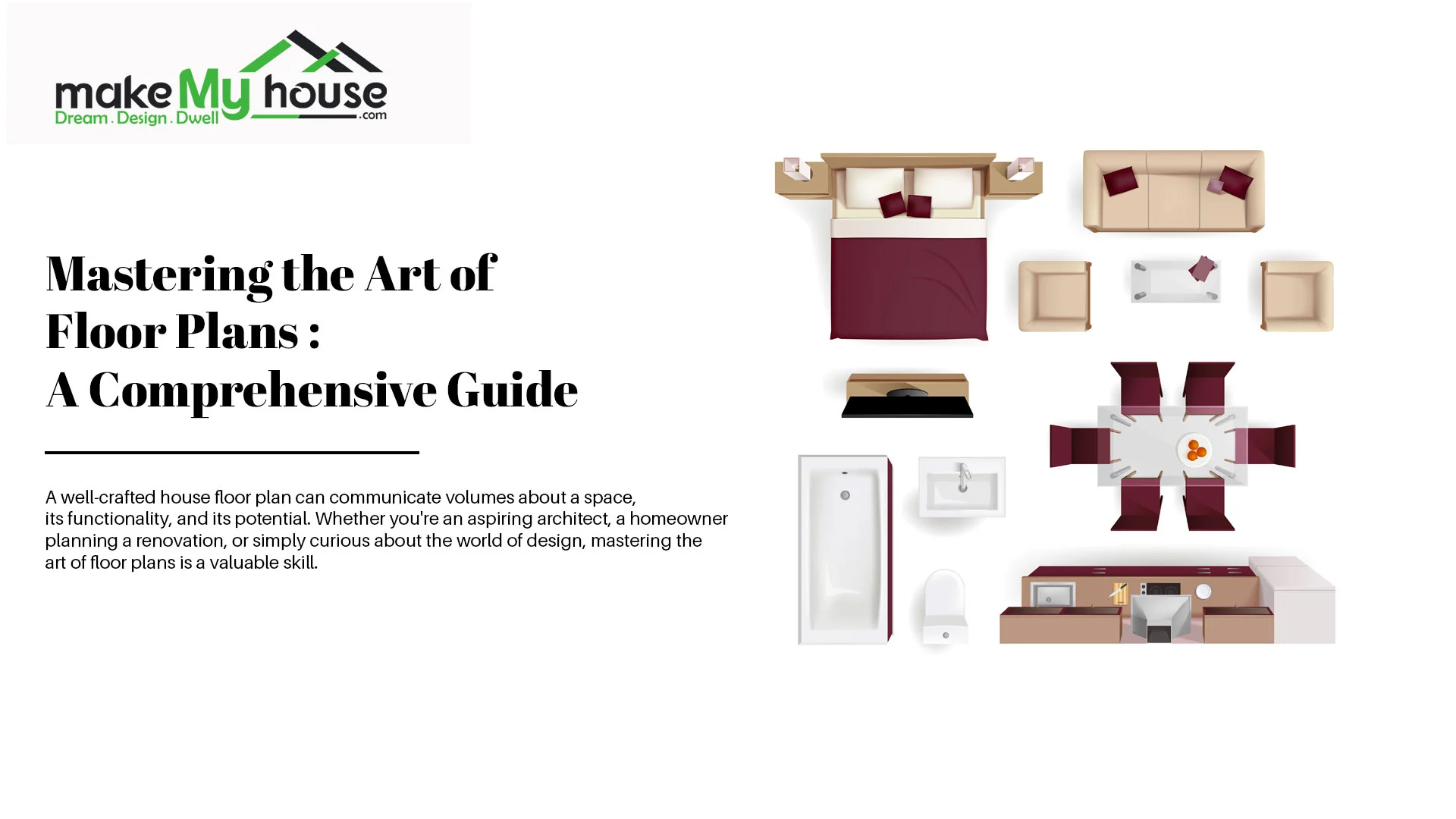
One thought on “Use of 2D & 3D Modeling in Creating a Well-Functioning Floor Plan”