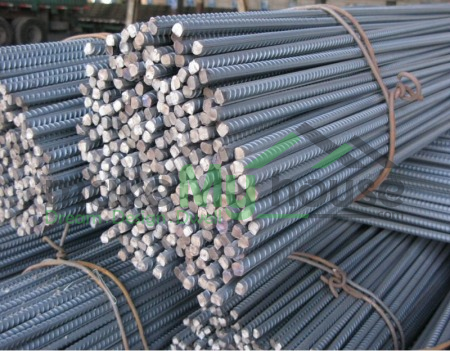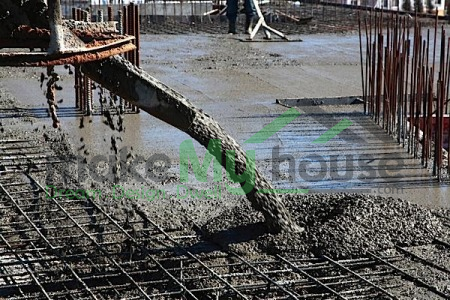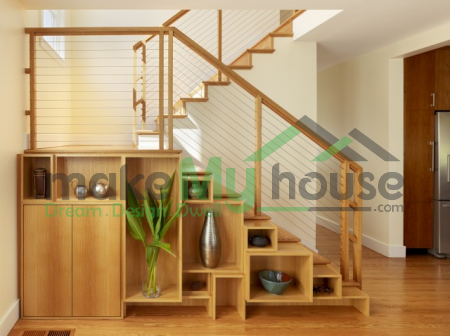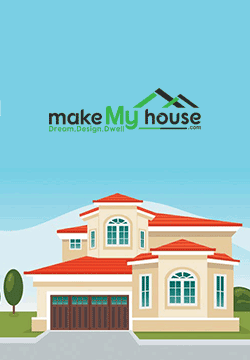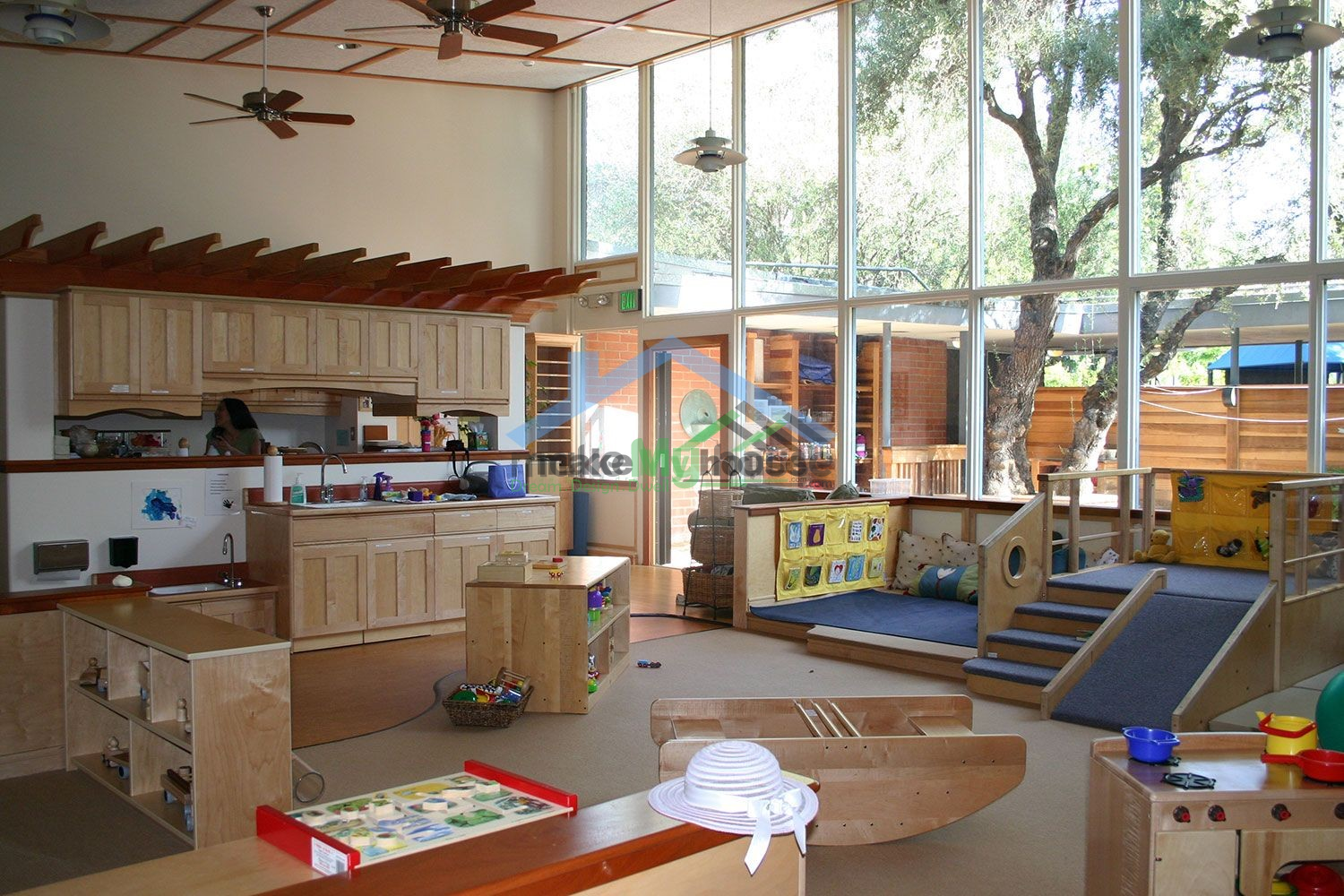Generally there are two types of steel bars available in the market.
1.Mild steel bars
2.Deformed steel bars
Mild steel bars
Mild steel bars are used for tensile stress of RCC (Reinforced cement concrete) slab beams etc. in reinforced cement concrete work. These steel bars are plain in surface and are round sections of diameter from 6 to 50 mm. These rods are manufactured in long lengths and can be cut quickly and be bent easily without damage.
Deformed steel bars
As deformed bars are rods of steels provided with lugs, ribs or deformation on the surface of bar, these bars minimize slippage in concrete and increases the bond between the two materials. Deformed bars have more tensile stresses than that of mild steel plain bars. These bars can be used without end hooks. The deformation should be spaced along the bar at substantially uniform distances.
Physical Requirement:
|
S.No
|
Types of nominal size of bars
|
Ultimate Tensile Stress N/mm2 minimum
|
Yield Stress N/mm2
|
Elongation Percent minimum
|
|
1.
|
Mild Steel Grade I or Grade 60
|
|
|
|
|
|
For bars up to 20mm
|
410
|
250
|
23
|
|
|
For bars above 20mm upto 50 mm
|
410
|
240
|
23
|
|
2.
|
Mild Steel Grade-II or Grade 40
|
|
|
|
|
|
For bar up to 20mm
|
370
|
225
|
23
|
|
|
For bars above 20mm upto 50 mm
|
370
|
215
|
23
|
|
3.
|
Medium Tensile Steel Grade-75
|
|
|
|
|
|
for bars up to 16mm
|
540
|
350
|
20
|
|
|
for bars above 16 mm up to 32 mm
|
540
|
340
|
20
|
|
|
for bars above 32 mm up to 50 mm
|
510
|
330
|
20
|
Various Grades of Mild Steel Bars
Reinforcement bars in accordance with standard IS No. 432 part-I can be classified into following types.
1) Mild Steel Bars: Mild steel bars can be supplied in two grades
a)Mild steel bars grade-I designated as Fe 410-S or Grade 60
b) Mild steel bars grade-II designated as Fe-410-o or Grade 40
2) Medium Tensile Steel Bars designated as Fe- 540-w-ht or Grade 75
Grade II Mild steel bar are not recommended for use in structures located in earth quake zones subject to severe damage and for structures subject to dynamic loading (other than wind loading) such as railways and highways bridges.
Every lot or consignment of mild steel bars brought at the site of work should be tested in laboratory before use in the work. However for small work one can use mild steel bars on the basis of verifying tests results made by manufacturer in his own laboratory; which are available with supplier.
Some of manufacturers stamped MS bars grade with their make /name and also give certification of test and grade. On the basis of the above information you can store mild steel bars grade-wise at the site of work.
Steel Bars for RCC Work
All finished steel bars for reinforced work should be neatly rolled to the dimension and weights as specified. They should be sound, free from cracks, surface flaws, laminations, rough, jagged and imperfect edges and other defects. It should be finished in a work manlike manner.
General precautions for steel bars in reinforcement
- Steel bars should not be clean by oily substance to remove the rust.
- Steel bars should be stored in such a way as to avoid distortion and to prevent deterioration and corrosion.
- Overlapping bars do not touch each other and these should be kept apart with concrete.
- The bar is bent correctly and accurately to the size and shape as shown in drawings.
- Steel bars are clear, free from loose mil scales, dust and loose rust coats of paints, oil or other coatings which may destroy or reduce bond strength. No over lap is given in the bar having a diameter more than 3.6CM, if required, the bar should be welded.
- The steel bars should not be disturbed while lying cements concrete.
- If possible, the bar of full length is used.
- The overlap if given should be staggered.
- The cranks in the bar at the end should be kept in position by using spots.
- Required cover under steel bars should be given before laying the cement concrete.
Weight of Different Steel Bars
When we want to purchase Mild steel members from the market, the shopkeeper quotes the price of steel members in weight.
When any type of steel members for use in house construction is required, we calculate the length of steel member in feet or meter but we are ignorant about the weight of steel.
Here are details of weight per meter for various types of steel members:-
This will help us for estimated weight and cost. It will also help at the time of purchase to avoid pilferage in weight.
|
M S Steel round & square Bar
|
|
Sr.No.
|
Dia of steel bar
|
Weight per meter
|
|
|
|
Round Bar
|
Square Bar
|
|
a
|
6 mm
|
0.22 Kg.
|
0.28 Kg
|
|
b
|
8 mm
|
0.39 Kg
|
0.50 Kg
|
|
c
|
10 mm
|
0.62 Kg
|
0.78 Kg
|
|
d
|
12 mm
|
0.89 Kg
|
1.13 Kg
|
|
e
|
16 mm
|
1.58 Kg
|
2.01 Kg
|
|
f
|
20 mm
|
2.46 Kg
|
3.14 Kg
|
|
g
|
25 mm
|
3.85 Kg
|
4.91 Kg
|
|
h
|
28 mm
|
4.83 Kg
|
6.15 Kg
|
|
i
|
32 mm
|
6.31 Kg
|
8.04 Kg
|
|
j
|
36 mm
|
7.99 Kg
|
10.17 Kg
|
|
k
|
40 mm
|
9.86 Kg
|
12.56 Kg
|
|
l
|
45 mm
|
12.49 Kg
|
15.90 Kg
|
|
m
|
50 mm
|
15.41 Kg
|
19.62 Kg
|
Specification of Steel
Types of Steel
Generally the steel is of two types mentioned below.
- Structural steel
- Mild steel and medium tensile steel bars for concrete reinforcement.
Structural Steel:
This specification covers steel sections, plates and bars of the following categories for use in structural work:-
Quality of Finished Structural steel
All finished steel subject to tolerances should be fine and rolled cleanly to the dimension, sections and weights specified. The finished material should be free from cracks, surface flaw lamination rough, jagged and imperfect edges and all other defects. The material should comply in all respects with the test and requirements mentioned in INDIAN standard 226, applicable to the material (Members, sections, plates and bars.) specified or required.
The following varieties of steel should be used for structural purposes.
- S.T 42-S: The standard quality steel designated as ST-42, confirming to IS: 226 should be used for all types of structures (riveted or bolted) including those subject to dynamic loading and where fatigue, wide fluctuation of stress and reversal of stress are involved, as for example: - Girders, Crane Gantry, road and railway bridges etc. It is also suitable for welding up to 200 mm thick material.
- S.T 42-W: The fusion welding quality steel designated as ST 42 W confirming to IS: 2062 is used for the structures subject to dynamic loading.
- S.T 42-O: The ordinary quality steel designated as ST 42-O confirming to IS: 1977 is used for the structures not subject to dynamic loading, other than wind load where welding is not used.
- S.T 32-O: This ordinary quality of steel designated as ST 32-O confirming to IS: 1977 is used for door window frames, grills, steel gates, building hardware fencing etc.
Mild steel and medium tensile steel bars for concrete reinforcement
The specification covers requirement and methods of the test for rolled mild steel and medium tensile steel bars in round and square sections.
Tolerance of medium tensile steel for Construction Work
The bars should be rolled up to following tolerances.
|
S. No.
|
Diameter of Bar(mm)
|
Total Tolerances(mm)
|
|
1.
|
19 and below
|
0.4
|
|
2.
|
20 and 21
|
0.45
|
|
3.
|
22,23 and 24
|
0.5
|
|
4.
|
25 and over
|
2% of dia.
|
Quality of Finished medium tensile steel:
The following points ensure the quality of finished steel for construction work.
- All finished steel should be fine and rolled cleanly to the dimension and should have weight as specified by BIS subject to permissible tolerance.
- The finished material should be free from cracks, surface flaws laminations, rough and imperfect edges and other harmful defects.
- Steel section should be free from excessive rust, scaling and tilting and be well protected.
Precautions while purchasing steel window grills
Steel is the most important element and basic raw material for construction of a building. Well finished and good quality steel is required for any strong construction. So you need to have a careful eye while purchasing steel. The steel must be free from rust, cracks and surface flaws. Let’s know some steel purchasing guidelines.
Remember while purchasing steel
1. Accurate Rates
The house owner should verify rates from different shops in the market. He should also ensure about the quality of steel.
2. Quality Workmanship
Observe workmanship of already finished material at shop/workshop of manufacture before giving order.
3. Accurate Size Measurement
Ask manufacturer to measure the sizes of door and windows from the site of your house. If the sizes are taken by manufacturer, he can not make any excuse at the time of fittings.
4. Quality Material
Check whether the material i.e. mild steel angle flat T channel etc. used in windows/grills has a surface free from cracks, surface flaws having uniform width and thickness. The material is free from rust. Steel member should bear stamp on the surface from reputed manufacturer.
5. No Joint in Steel Member
Any individual member used in structure should be in one piece without having any joint.
6. Finished Exposed Edges
All exposed edges are finished square and smooth by filing, milling or planning. The welding is equal to the length of joint, not in touch form and be smooth. Any welding material’s chip is not left on the surface of any member. The holes are drilled in spite of punched and be according to the requirement.
7. Grills’ Quality
The grills should be cleaned of all sides, rust and foreign matter and be painted with priming coat after fabrication works. Fix grills in windows properly leaving no space with required screws or welding as the case is.
8.Proper Weight
Take weight in your presence carefully at the time of weighing.
Note down: To prevent pilferages in weight and know more about the weight and length of steel members, you can take help from the article “Weight of different Steel Members”.
TMT Bars (Thermo Mechanically Treated Bars)
TMT Bars,Thermo mechanically treated bars are high strength deformed steel bars used in reinforced cement concrete (RCC) work manufactured with the help of advancement of technology. TMT bars are latest production in MS steel bars and have superior propertiessuch as strength, ductility, welding ability, bending ability and highest quality standards at international level.
What is thermo mechanically treatment process?
By adopting thermo mechanically treatment process higher strength of TMT bars is obtained. In this process, steel bars get intensive cooling immediately after rolling. When the temperature is suddenly reduced to make surface layer hard, the internal core is hot at the same time. Due to further cooling in atmosphere and heat from the core, the tempering takes place. This process is expected to improve properties such as yield strength, ductility and toughness of TMT bars. With above properties, TMT steel is highly economical and safe for use. TMT steel bars are more corrosion resistant than Tor steel.
How to get higher strength of TMT bars?
Generally, higher strength of TMT bars can be obtained by increasing carbon content, micro alloying, and thermo mechanically treatment or cold twisting. So far in India, cold twisting of bars is extensively used for the production of high strength bars. The two main ribs become helical when cold twisting process is done whereas these ribs in hot rolled bars are straight. The excess of carbon content threatens its property of welding ability.
In TMT bars, this problem has been eliminated. In these bars, carbon content has also been brought down leading to improved ductility and can be restricted to 0.2% to attain welding ability and at the same time no strength is lost. The joints can be welded by ordinary electrodes without any extra precautions.
Caution
- While purchasing TMT bars, notice identification mark on these bars from manufacturing firm.
- For big projects it is advised to check that only one type/grade of bars is brought to the site and is used in the project after conducting test for each lot. Do not use mixed, 2 or 3 types/grades bars in RCC work at one work.
HSD Steel Bars (High Strength Deformed Bars)
High strength deformed bars IS: 1786-1985 are steel bars which are provided with lugs, ribs, projection or deformation on the surface and are produced in form of cold twisted deformed bars. These bars are extensively used for reinforcement purposes in a construction. Due to ribs or projections on the surface, these steel bars minimize slippage in concrete and increase the bond between two materials i.e. between cement concrete and steel bars.
The deformed bars have more compressive and tensile stress than that of mild steel plain bars. High strength deformed bars have improved anchorage; therefore they can be used without end hooks or bent up ends of bars. This reduces labor for fabrication of steel reinforcement. The deformation is spaced on bar at uniform distances. These bars are produced in sizes or sections from 4 mm to 50 mm in diameter.
Generally cracks develop in reinforced concrete around mild steel bars due to stretching of bars, loss of bond under the load. To minimize this problem, deformed bars having projecting ribs or twisted surface which improves the bond with the concrete should be used in RCC work.
Features of HSD Bars
- Low carbon value: HSD Bars have lower carbon level, resulting in good ductility, strength and welding ability.
- Superior bonding strength: HSD bars are well known for their excellent bonding strength when used with concrete.
- Welding capability: Since these bars have lower carbon content, they have 100% welding capability than conventional bars.
- High tensile strength: HSD bars feature high tensile strength. They offer great asset in construction process, where a lot of bending and re bending is required.
- Wide application range: These bars have wide application range like in building residential, commercial and industrial structures, bridges, etc.
- Satisfactorily malleability, minimum weight and maximum strength and suitable for both compression and tension reinforcement.
Process of production of bars
The main process for production of bars is hot rolling followed by cold twisting. Latest technological advances in the field of micro-alloying of steel and thermo-mechanical treatment process have resulted in the production of deformed bars as reinforcement for use in cement concrete in three grades namely Fe 415, Fe 500 and Fe 550.
The strength of bonds of deformed bars
In addition, the calculated strength of bonds of deformed bars should be 40 to 80 % higher than that of plain round bars of same nominal size. Tor steel possesses the strength of 1.5 to 2.0 times of mild steel in compression as well as in tension, whereas it costs only 10% more than mild steel.
Deformed steel bars have minimum 0.2% proof stress or yield stress in N/mm square. Proof stress is the stress at which non proportional elongation equal to 0.2% of the original gauge length takes place. Hence deformed steel bars are very economical to use in RCC work. Structural Engineer recommends cold twisted deformed (Ribbed or Tor Steel Bars) bars as they are best quality steel bars for construction work.
Mechanical properties of high strength deformed (HSD) steel bars for concrete reinforcement
|
Property
|
Grade of Steel
|
|
|
Fe415 Fe500 Fe550
|
|
0.2% proof stress/ yield stress minimum N/mm square
|
415.0 500.0 550.0
|
|
Elongation, percent minimum on Gauge length 5.65 VA where A is the cross sectional area of the test piece
|
14.5 12.0 8.0
|
|
Tensile strength, minimum, N/ mm square
|
10% more than proof stress but not less than 485, 8% more than proof stress but not less, than 545, 6% more than proof stress but not less than 585
|
How to ensure weight of steel members?
While purchasing mild steel members from the market, the shopkeeper quotes prices of steel
members in weight. But we are ignorant of the fact (the weight of steel members) used in house construction and calculate the length of steel members in feet or meter. The following tables/details are useful for estimated weight and cost and help in purchasing of steel members to avoid pilferage in the weight.
M S Steel Round & Square Bar
|
S. No.
|
Dia. of Steel Bar (mm)
|
Weight per meter
Round Bar Square per meter
Kg. Kg.
|
|
1.
|
6
|
0.22 0.28
|
|
2.
|
8
|
0.39 0.50
|
|
3.
|
10
|
0.62 0.78
|
|
4.
|
12
|
0.89 1.13
|
|
5.
|
16
|
1.58 2.01
|
|
6.
|
20
|
2.46 3.14
|
|
7.
|
25
|
3.85 4.91
|
M S Angles
|
S. No
|
Size of Angle
mm.
|
Weight per meter
Kg.
|
|
1.
|
20x20x3
|
0.9
|
|
2.
|
25x25x3
|
1.1
|
|
3.
|
30x30x3
30x30x4
|
1.4
1.8
|
|
4.
|
35x35x3
|
1.6
|
|
5.
|
35x35x4
|
2.1
|
|
6.
|
40x40x6
|
3
|
|
7.
|
40x40x3
|
1.8
|
|
8.
|
40x40x4
|
2.4
|
|
9.
|
40x40x5
|
3
|
|
10.
|
40x40x6
|
3.5
|
|
11.
|
50x50x3
|
2.3
|
|
12.
|
50x50x4
|
3
|
|
13.
|
50x50x5
|
3.8
|
|
14.
|
50x50x6
|
4.5
|
|
S. No.
|
Size of Girder
|
Weight per meter
Kg.
|
|
1.
|
150x50
|
7.1
|
|
2.
|
150x80
|
14.2
|
|
3.
|
175x50
|
8.1
|
|
4.
|
175x90
|
16.7
|
|
5.
|
200x60
|
9.9
|
|
6.
|
200x100
|
19.8
|
|
7.
|
225x80
|
12.28
|
|
8.
|
225x100
|
23.5
|
|
9.
|
250x200
|
40.9
|
|
10.
|
300x150
|
37.7
|
|
11.
|
300x200
|
48.1
|
T- IRON
|
S. No.
|
Size of T-Iron
|
Weight per meter
Kg.
|
|
1.
|
75x150
|
15.3
|
|
2.
|
100x200
|
20
|
|
3.
|
125x250
|
27
|
|
4.
|
150x250
|
29.42
|
|
5.
|
100x50
|
8.1
|
|
6.
|
75x80
|
7.1
|
|
7.
|
100x100
|
12.7
|
|
8.
|
75x50
|
3.5
|
What is binding wire
Binding wires are made from high quality carbon steel making them highly resistant to corrosion and abrasion. In RCC work where we use MS steel bars either plain or ribbed or tor, binding wires are used to bind the steel bars to each other at appropriate place according to design at a spacing defined by the drawing. The steel bars should not be disturbed while lying cements concrete in any of member such as column, beam, slab wall etc.
If the bars are disturbed than it will reduced the strength of RCC. So proper binding is necessary to intact the steel bars. Binding is usually done by hand with the help of hand tool but in heavy work big diameter steel bars some time bind with the help of welding.
Binding or fabrication of reinforcement shall be as per drawing and Bending shall be cold bending done either mechanically or with hand but to a correct radius with tools meant for the above work conform to IS 2502. Steel bars should be clear, free from loose mil scales, dust and loose rust coats of paints, oil or other coatings which may destroy or reduce bond strength. The bar is bent correctly and accurately to the size and shape as shown in drawings. The bar is bent correctly and accurately to the size and shape as shown in drawings. If possible, the bar of full length is used. Overlapping bars do not touch each other and these should be kept apart with concrete. The overlap if given should be staggered. The cranks in the bar at the end should be kept in position by using spots.
Quality / Specification
The binding wire should be 16 or 18 gauge annealed wire conforming to IS 280. It shall be free from rust, oil, paint, grease, loose mill scale or any type.
It shall be free from corrosion and abrasion and should be abrasion
Highly stringent.
Its tensile strength is half hard i.e. the Tensile Strength: 250-430 N/mm2.
and Elongation: 40 % @ measuring length of 5.0 x dia.
Precaution while binding
The binding wire should be cut in to pieces from coil for binding.
Care should be taken that the length of wire should not be less than 4’’. Take 2 numbers wire and bind diagonally at joint tightly. Do not leave any joint, bind all the joints. At some places, there is a practice to bind alternately joints which is wrong practice and reinforcement may loose during laying RCC slab.
...




 India
India Login
Login

























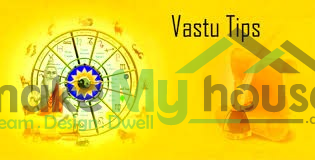

 Earth-The first and foremost element of nature which exerts maximum energy. It is necessary to consult the land you are purchasing, as plot’s soil, area everything matters in Vastu. The selection of site is considered very important in Vastu element. A detailed inspection of soil, plot, site, shape and size has to be done before commencing the construction. Earth (prithvi) is the most important element in Vastu and influence human lives in every way.
Earth-The first and foremost element of nature which exerts maximum energy. It is necessary to consult the land you are purchasing, as plot’s soil, area everything matters in Vastu. The selection of site is considered very important in Vastu element. A detailed inspection of soil, plot, site, shape and size has to be done before commencing the construction. Earth (prithvi) is the most important element in Vastu and influence human lives in every way. 