What are readymade floor plans?
Readymade floor plans, also known as stock floor plans are pre-drawn architectural designs created by professionals for residential buildings. These plans are created with the intent of being purchased and used by individuals looking for a ready-to-build home design. Readymade floor plans provide a convenient and cost-effective option. Especially for those seeking a well-designed home without the need for extensive customization or the services of an architect.
Readymade floor plans typically include detailed drawings and specifications that outline the layout and dimensions of each room, the overall structure of the building, and important architectural features. They may feature various architectural styles, such as traditional, modern, contemporary, or farmhouse, catering to different design preferences.
10 Readymade Floor Plan Ideas
When it comes to readymade floor plans, there is a pool of options to choose from. These plans can be of different styles and sizes. Below are some unique and functional plans designed by Make My House, one of which will surely make an appeal.
35×40 readymade floor Plan with Home Office
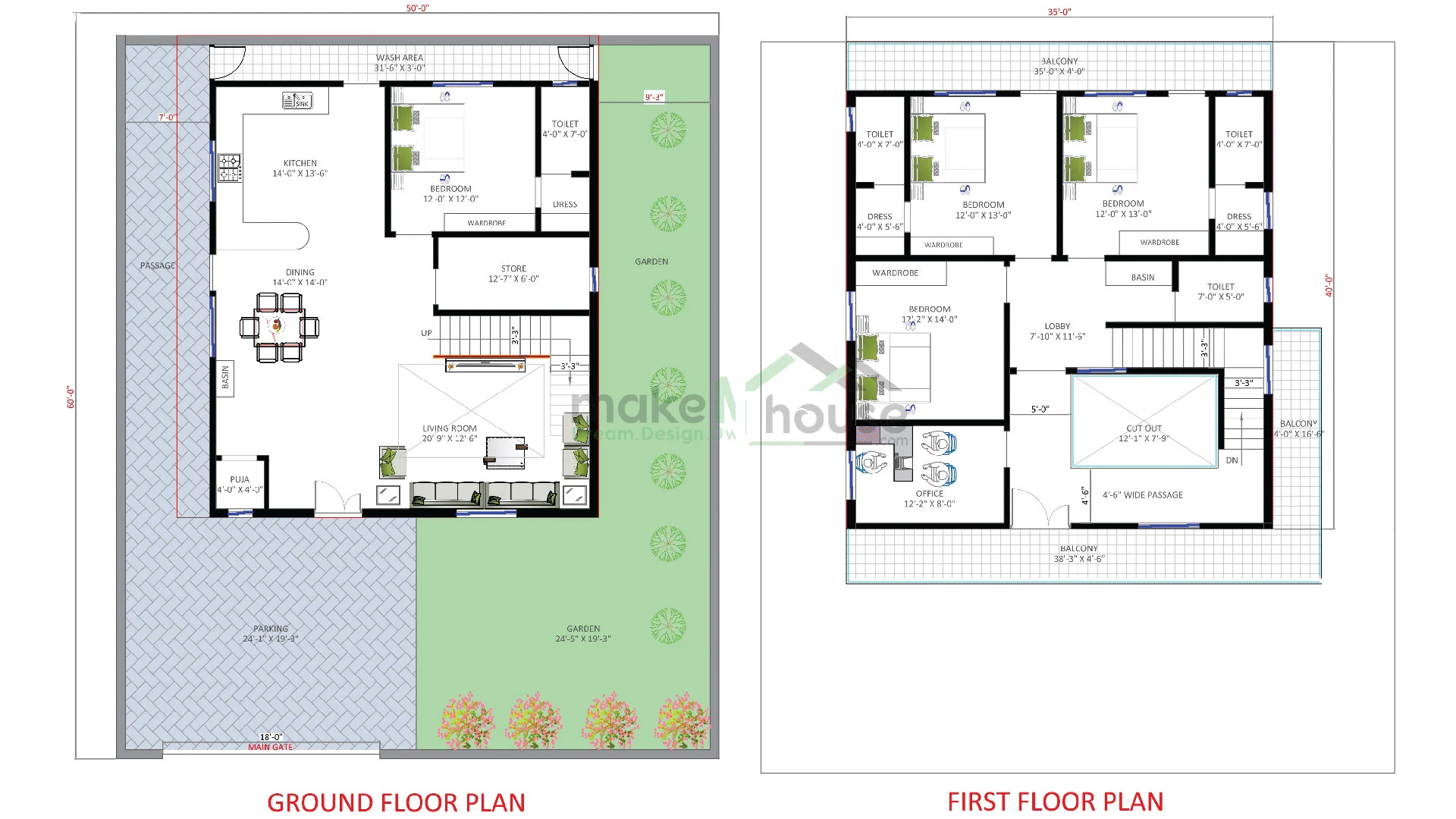
This 35×40 floor plan with a home office offers a well-designed space that combines the functionality of a comfortable living area with a dedicated workspace. As you enter the home, a welcoming entryway sets the tone and provides a transition space between the outdoors & the interior. The spacious living room area serves as the heart of the home, providing ample space for relaxation, entertainment, and gatherings.
The kitchen and dining area are adjacent to the living room, which is based on an open floor plan concept. The dining area, such as a breakfast nook or a formal dining space, is incorporated into the layout for family meals and entertaining.
All the spaces are well integrated and blended into each other, which enhances family bonding and contributes to the contemporary lifestyle. A dedicated home office is a valuable addition to the floor plan. Ideally located away from the main living spaces, it provides a quiet and focused environment for work or study. This office space can feature a desk, storage solutions, and adequate lighting to create a productive and inspiring atmosphere.
Duplex 44×26 House Plan
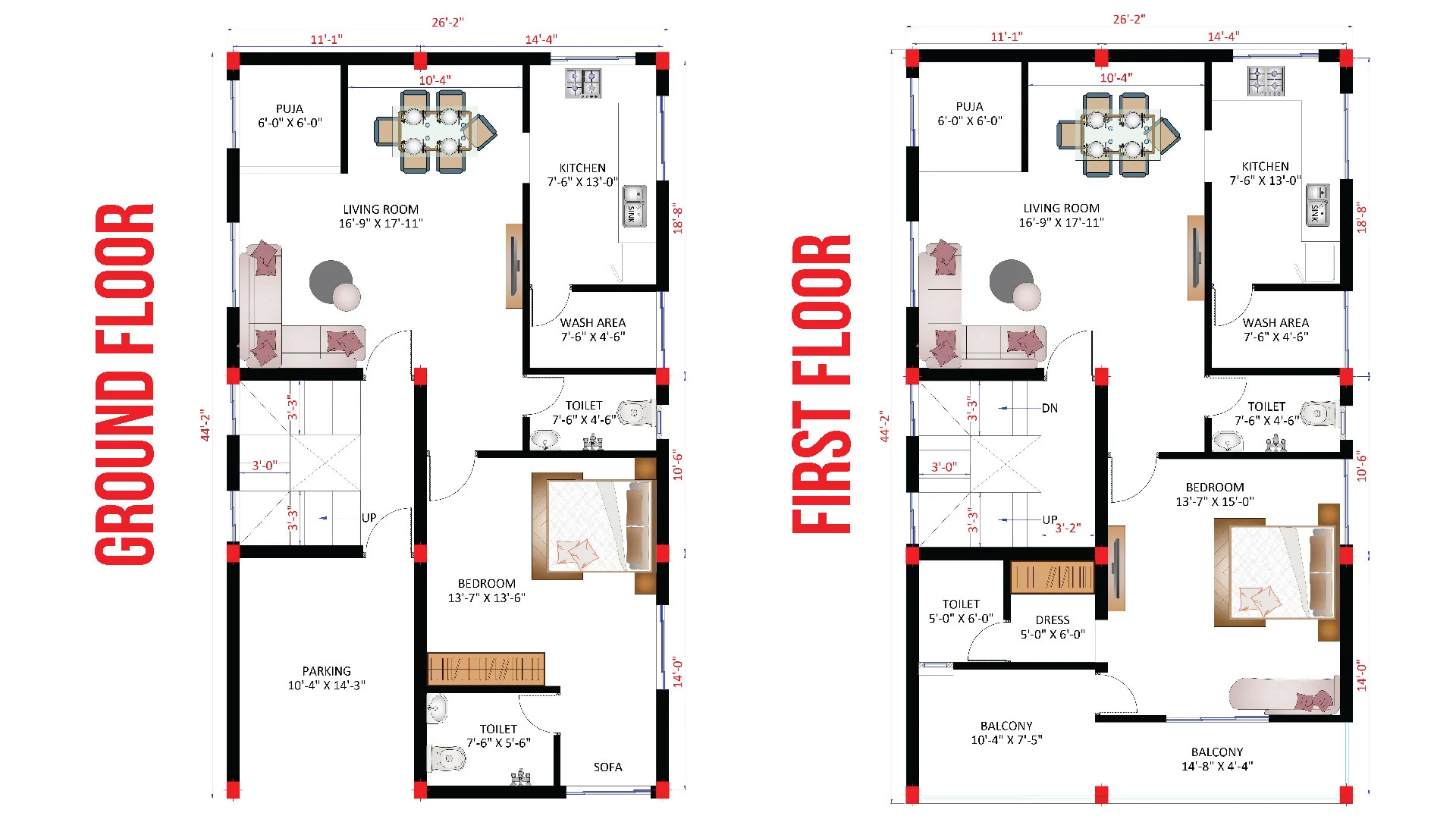
This duplex 44×26 house plan offers a smart and efficient layout. This layout maximizes space and provides separate living areas for two families. Both floors have identical planning, with 1 bedroom, living room, puja room, kitchen, and two toilets. The top floor has a spacious balcony for enjoying the outdoors. This readymade floor plan includes designated parking spaces for each unit.
A welcoming entryway serves as the main access point to the ground floor and the staircase to the top floor. Each bedroom has sufficient space for wardrobes and is connected to a bathroom. Each floor has a common toilet too. A well-designed duplex can provide comfortable and independent living spaces for two families while optimizing the available lot size.
Simplex 30×50 House Design
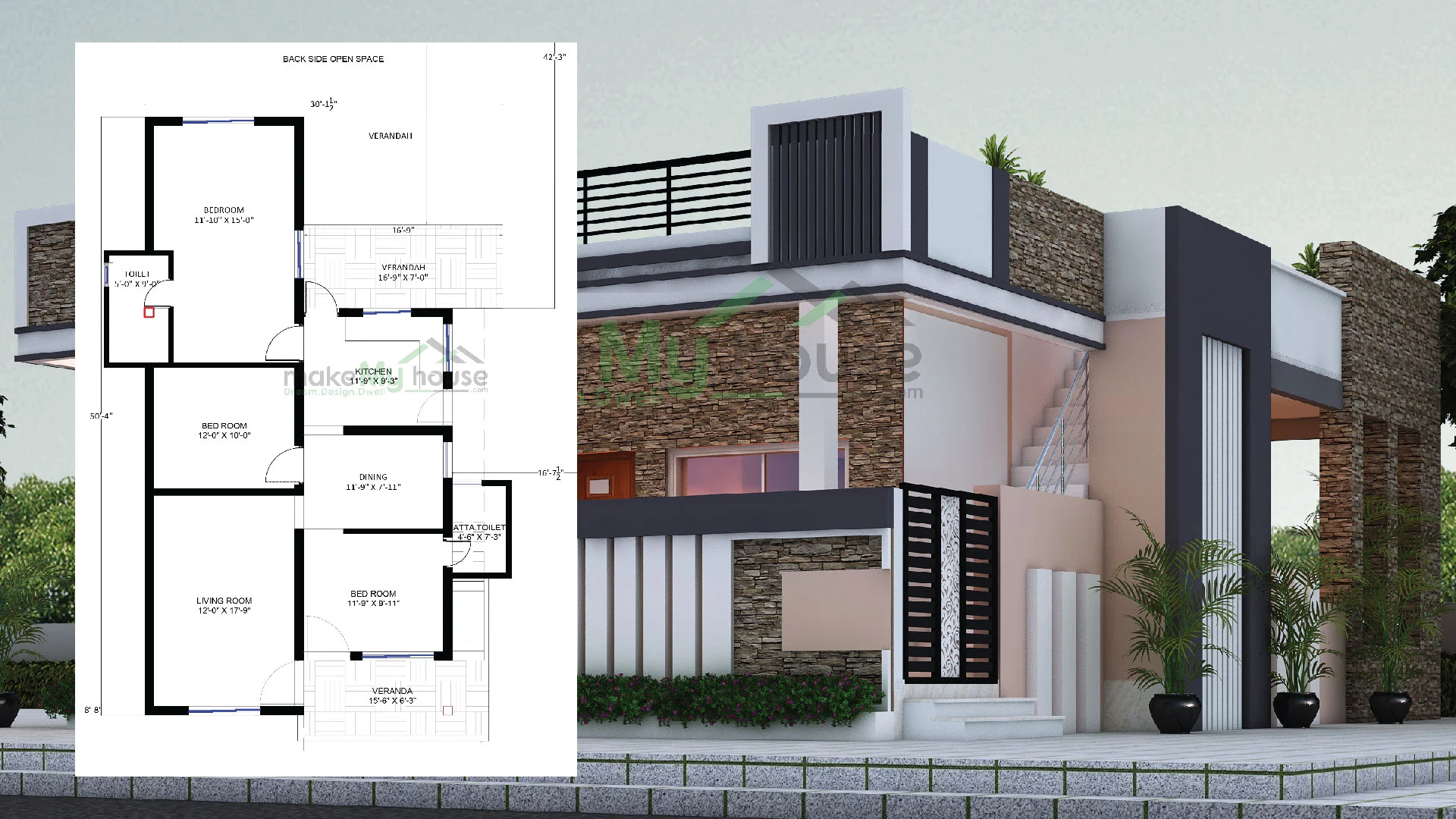
This simplex 30×50 house design offers a compact yet functional layout that maximizes the available space. The house design includes three bedrooms, depending on the client’s needs. Each bedroom is designed with keeping comfort and functionality as a priority. The master bedroom has an attached bathroom for added convenience and privacy.
This is a perfect layout for a small family, with low maintenance and compact living space. The house design includes a spacious terrace, which can be used to entertain guests and host parties. 3D elevation of this house is a gorgeous representation of trendy and affordable designs.
Double Storey 4BHK Floor Plan
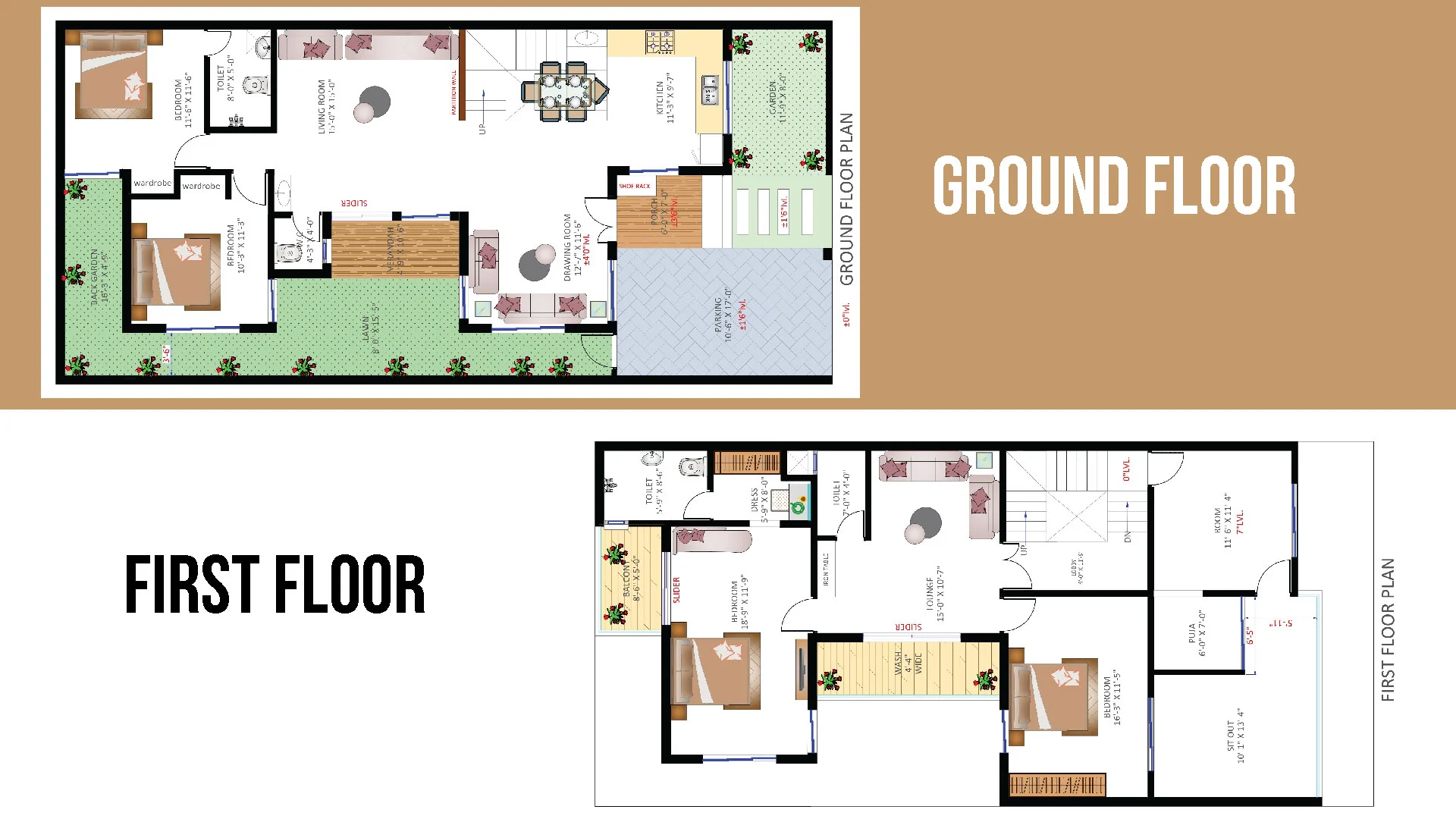
This 4BHK double-storey readymade floor plan is suitable for a joint Indian family. It has ample open living space with a verandah and a porch on the ground floor. The layout also has spacious parking and a garden for outdoor retreats.
First floor has a puja room, balcony, 2 bedrooms, and a quite spacious extra room which can be used for house parties or any cultural events. Luxury and functionality are implemented in every inch of this floor plan, offering comfort to each member of the house.
4BHK House Plan with Commercial Space
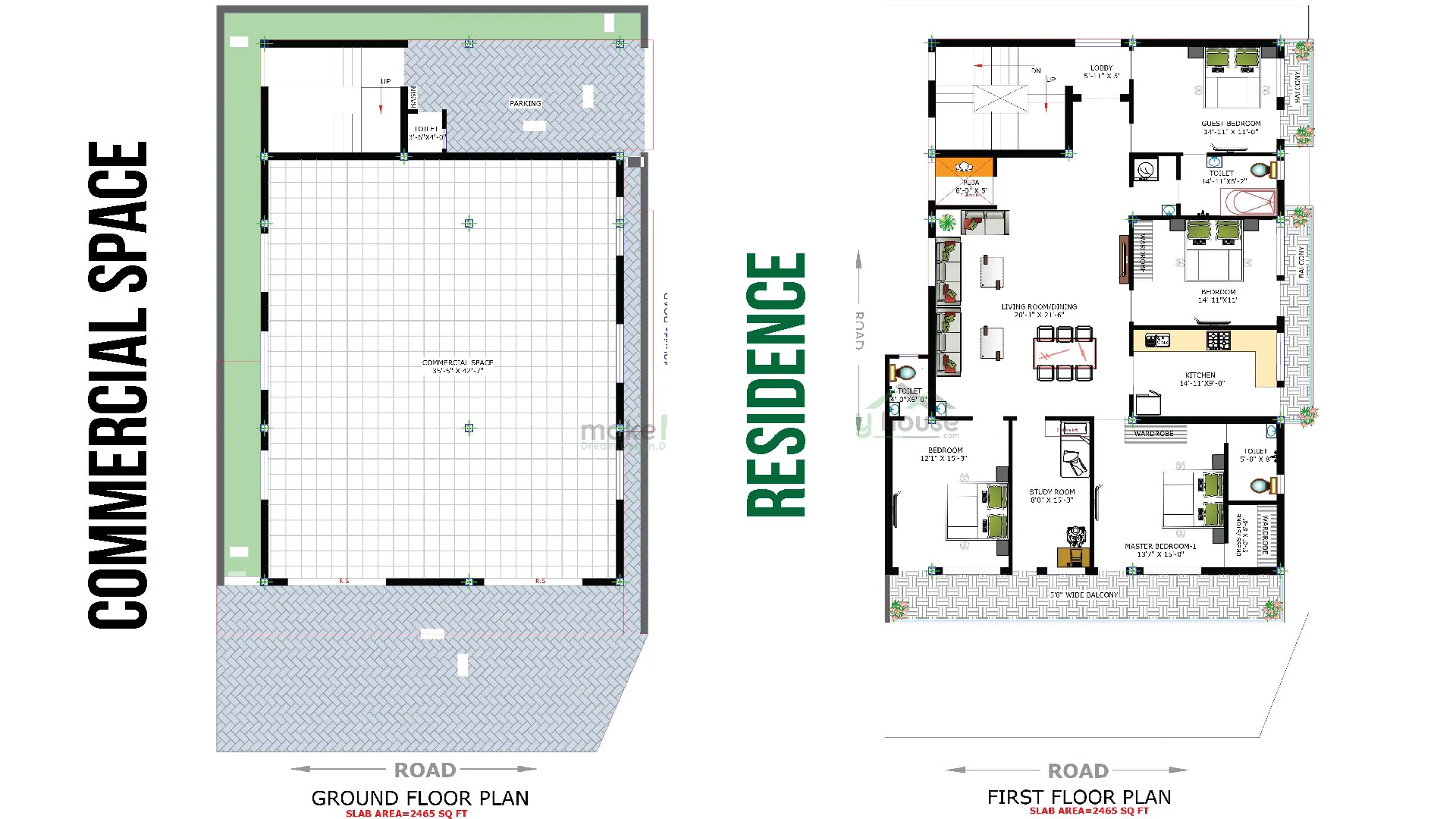
Above picture is a clear representation of a 4BHK house plan with a great commercial space on the ground floor. Our architect has very comfortably adjusted 4 bedrooms including one guest bedroom, an open kitchen and dining area along with a wide living room area. The home layout has a puja room and a study room as well.
This floor plan is a perfect combo of various spaces that should be included in a functional floor plan. The commercial space on the ground floor can be utilized as a rental space or for personal business requirements. Living room is an ideal space for gatherings where you can relax, watch movies, or spend quality time with your loved ones.
Please note that this is a general layout, and the design can be customized based on your specific needs, available space, and local building regulations.
Advantages of Buying Readymade Floor Plans
The journey of building your dream home or revamping an existing space can be exciting as well as overwhelming. One crucial decision to make is whether to invest in a custom-designed floor plan or opt for a readymade floor plan. While custom designs offer a personalized touch, readymade floor plans come with a range of advantages that can simplify and streamline the home-building process.
Let us explore the numerous benefits of buying a readymade floor plan that will help you to make an informed decision for your home design.
Time and Cost Efficiency:
One of the most significant advantages of using a readymade floor plan as a new homeowner is the considerable time and cost savings it offers. Custom designs often involve lengthy consultations with architects and designers, leading to a prolonged design phase.
In contrast, readymade floor plans are readily available for immediate purchase, allowing you to jumpstart the construction process. By bypassing the design phase, you can save precious time and move closer to realizing your dream home sooner. Additionally, readymade floor plans are typically more cost-effective than custom designs, as the design work has already been completed, reducing architectural and design fees.
Professional Design and Expertise:
Readymade floor plans are created by architectural professionals with extensive experience in the field. These designs undergo meticulous planning, taking into account factors such as functionality, flow, and space optimization. By choosing a readymade floor plan, you benefit from the expertise of professionals who have carefully considered the layout, room relationships, and overall practicality of the design. This ensures that your home is not only visually appealing but also well-designed, providing you with a functional and comfortable living space.
Variety of Options and Styles:
Readymade floor plans come in a wide range of options and architectural styles, catering to diverse preferences and needs. Whether you prefer a traditional, modern, farmhouse, or contemporary design, there is a readymade floor plan available to suit your taste. The variety of options allows you to browse through different layouts, sizes, and configurations, empowering you to find a design that aligns with your vision and accommodates your lifestyle requirements.
Convenience and Accessibility:
Purchasing a readymade floor plan provides convenience and accessibility that can significantly benefit new homeowners. These plans are readily available for immediate purchase, eliminating the need for lengthy design consultations and waiting periods. With online marketplaces and home plan websites, you have easy access to a vast collection of readymade floor plans, allowing you to explore and compare options from the comfort of your own home. This convenience simplifies the decision-making process and enables you to make an informed choice that suits your needs and preferences.
Flexibility for Customization:
While readymade floor plans offer pre-designed layouts, they still allow for customization to a certain extent. As a new homeowner, you can work with builders and contractors to make minor modifications to the floor plan, tailoring it to your specific requirements. Whether it’s adjusting room sizes, repositioning walls, or incorporating personalized features, this flexibility allows you to add a personal touch and create a home that truly reflects your individuality.
Proven Designs and Functionality:
Readymade floor plans have been tested and proven to work well for homeowners. These designs have gone through rigorous assessments, ensuring their structural integrity, functionality, and adherence to building codes. By choosing a readymade floor plan, you can have confidence that your home is based on a time-tested design that optimizes space utilization, traffic flow, and practicality. This ensures that your living spaces are efficient and comfortable, and cater to your everyday needs.
Inspiration and Design Guidance:
For new homeowners who may be unsure about the design direction for their homes, readymade floor plans can serve as a valuable source of inspiration. These plans showcase different layouts, room configurations, and design elements. They can spark ideas and help you visualize your ideal home. Even if you choose not to follow a readymade floor plan precisely, it can serve as a starting point for your own design journey, offering guidance and insights into effective space planning and architectural features.
Buying a readymade floor plan offers numerous advantages that can simplify your home-building journey. Consider your needs, preferences, and budget when making your decision, and explore the vast array of options available to find a readymade floor plan that aligns perfectly with your vision.
You can always explore Make My House for an exclusive collection of readymade floor plans. These plans are designed professionally and with great intricacy to fit your lifestyle. With us, you also have the freedom to implement changes accordingly in the readymade floor plan you have chosen.
Have any more ideas to share on this topic? Feel free to post in the comments.
Frequently Asked Questions about Readymade Floor Plans
Q: What are readymade floor plans?
Readymade floor plans are pre-designed architectural plans created by professionals. They offer a variety of layouts and designs for different types of homes, such as single-family houses, apartments, or commercial buildings. These plans are ready to use and can be purchased or accessed for inspiration and reference when designing a new building.
Q: What are the benefits of using readymade floor plans?
Some benefits of using readymade floor plans include time efficiency, cost-effectiveness, inspiration, practicality, and functionality. As they provide a starting point, time is saved on the initial design phase. Purchasing a readymade plan can be more affordable than hiring an architect for a custom design.
Readymade floor plans offer a range of design options and layouts, serving as a source of inspiration for your project. They are often created by professionals who consider practicality and functionality in their designs, ensuring efficient use of space.
Q: Can readymade floor plans be customized?
Yes, readymade floor plans can be customized to some extent. While they provide a basic layout, you can work with an architect or designer to make modifications based on your specific needs and preferences. Common customizations include adjusting room sizes, changing the layout, adding or removing rooms, and adapting the design to fit the site or local building regulations.
Q: Where can I find readymade floor plans?
Readymade floor plans can be found through various sources, including online platforms, architectural firms, home improvement stores. Publications focused on architecture and home design often include collections of readymade plans.



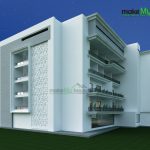



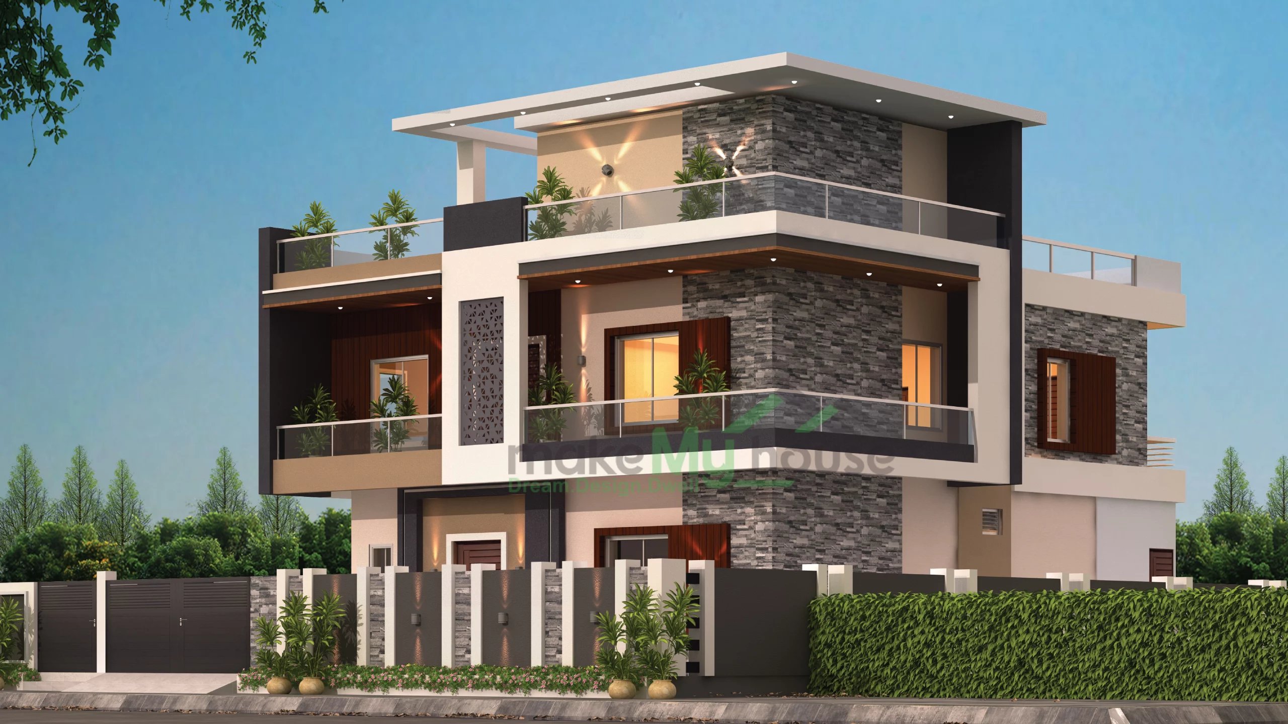
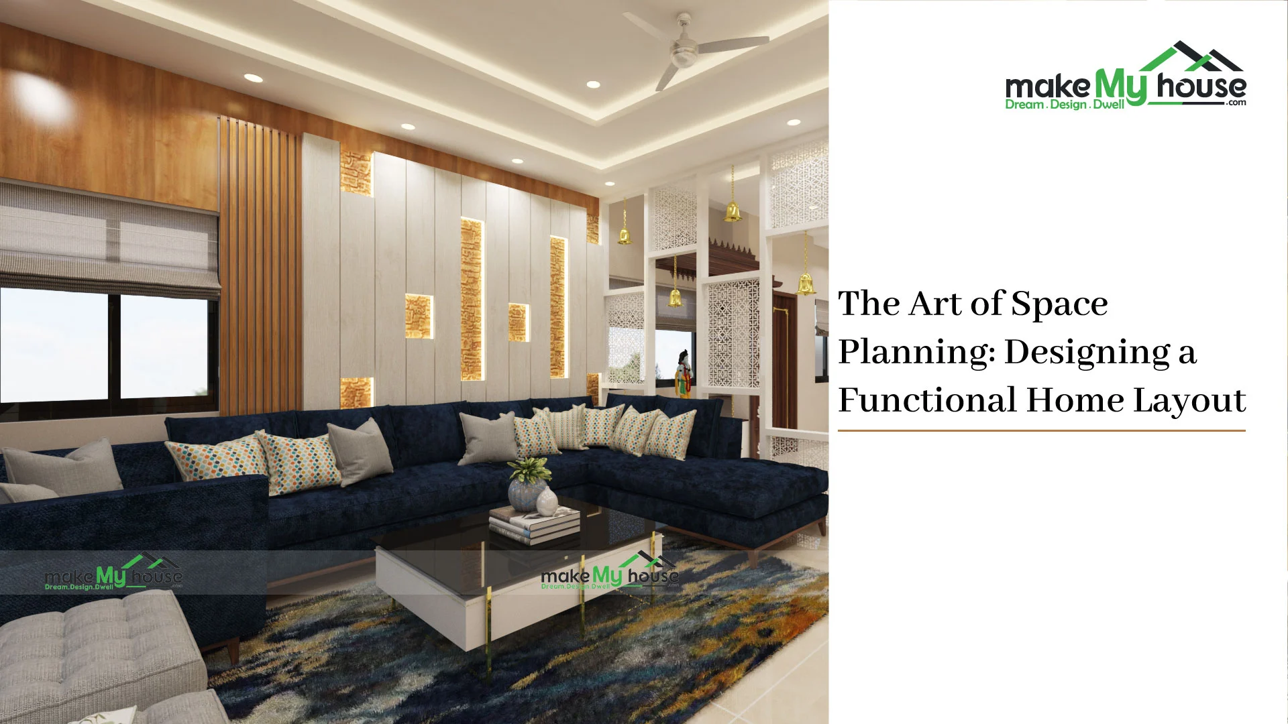
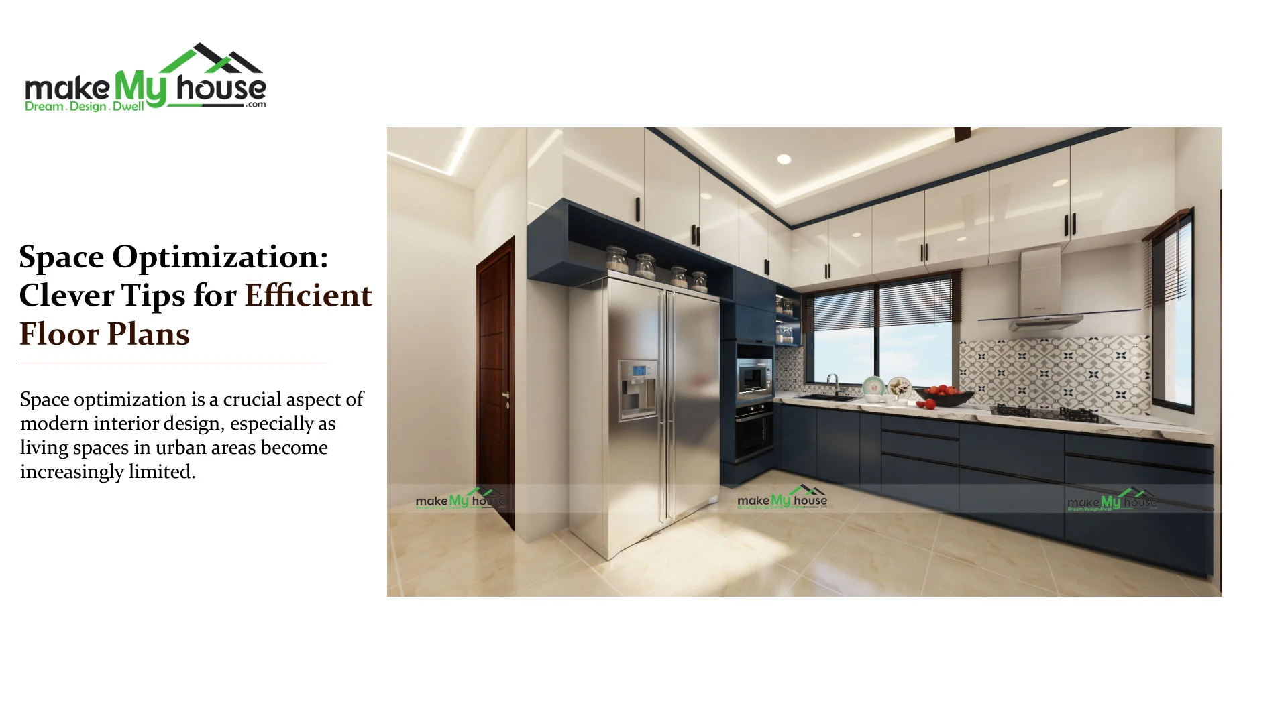
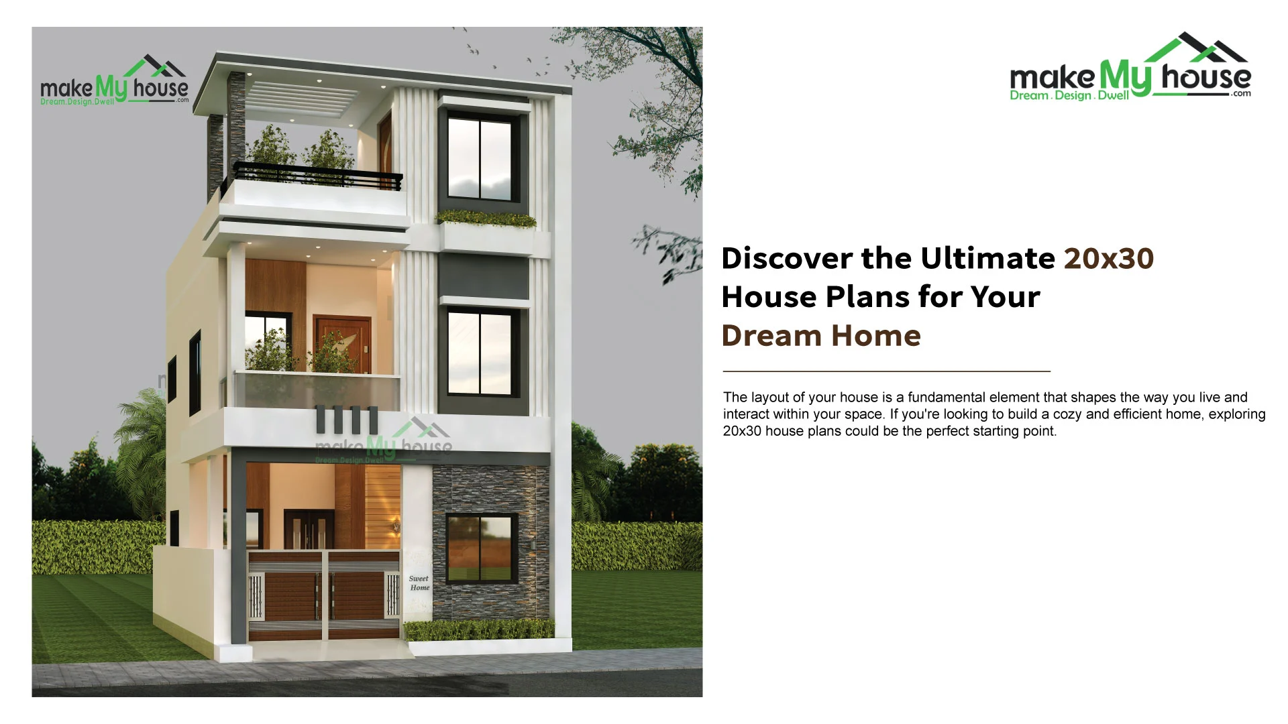
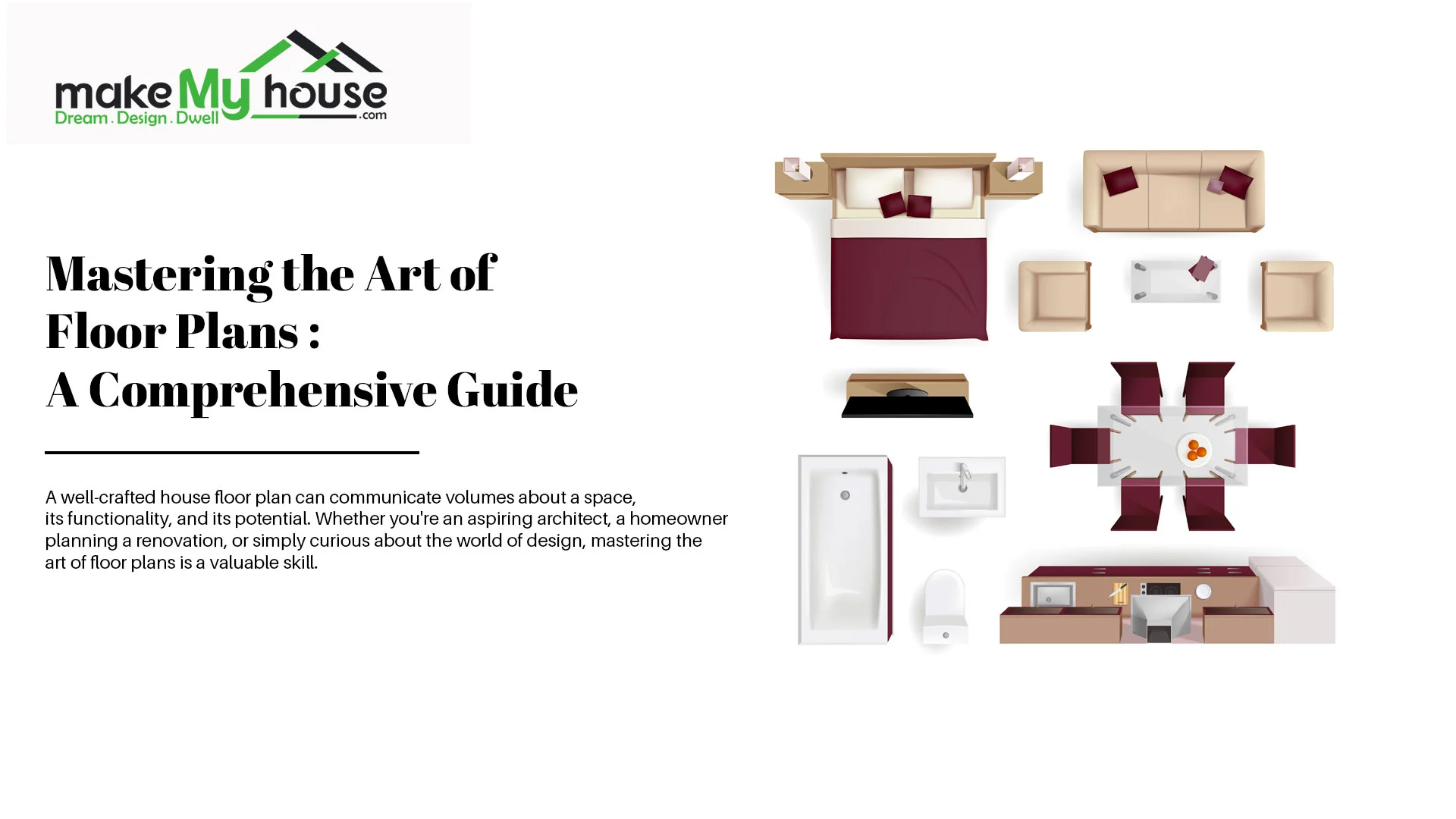
What is the average life of ready made house