Kitchen is one of the most used spaces in a house. It is meant to be planned and designed with careful planning and intricacy. A well-designed kitchen can be the heart of a home, combining functionality with aesthetics to create a space that is both practical and visually stunning. Whether you’re renovating an existing kitchen or starting from scratch, these points by Make My House will guide you through the process of creating a beautiful kitchen interior design.
Tips for a Functional Kitchen:
Prioritize the Work Triangle:
One of the most important secrets to a modular kitchen design is the concept of the work triangle. This refers to the placement of the three main work areas—the refrigerator, sink, and cooking range—in a triangular pattern, allowing for efficient movement between them. Keep the sides of the triangle between 4 to 9 feet for optimal functionality, ensuring that you can easily access the key areas of your kitchen during meal preparation.
Optimize Layout and Flow:
In addition to the work triangle, consider the overall layout and flow of your kitchen. Choose a layout that suits your space, such as a galley, L-shaped, U-shaped, or open-concept design. Aim for a logical flow between different areas, ensuring that you can move smoothly from one task to another. Minimize obstructions and create clear pathways to maximize efficiency.
Maximize Storage Space:
Clever storage solutions are essential for a functional kitchen design. Make the most of every inch of space by incorporating well-designed cabinets, drawers, and pantry areas. Utilize vertical space with tall cabinets or extend them to the ceiling for extra storage. Include deep drawers, pull-out shelves, and organizers to keep items easily accessible and organized. Don’t forget to consider specialized storage solutions for items such as spices, pots and pans, and utensils.
Consider Ergonomics:
Designing a kitchen with ergonomics in mind is key to ensuring comfort and ease of use. Pay attention to the height of countertops, the positioning of appliances, and the placement of handles and knobs. Customize the kitchen interior design to your height and reach, minimizing strain on your body during daily tasks. For example, opt for adjustable countertops or consider different counter heights for specific purposes, like baking or food prep.
Focus on Lighting:
Proper lighting is crucial for a functional kitchen. Incorporate a combination of ambient, task, and accent lighting to create a well-lit space. Install overhead fixtures for general illumination, under-cabinet lighting to enhance task areas, and consider pendant lights or recessed lighting to add style and focus to specific zones. Ensure that your work surfaces are well-lit to facilitate food preparation and cooking tasks.
Incorporate Smart Technology:
Integrating smart technology into your kitchen interior design can significantly enhance its functionality. Consider appliances with smart features that offer convenience and efficiency. Smart refrigerators with touchscreen displays, ovens with programmable settings, and voice-activated lighting systems are just a few examples of how technology can streamline your kitchen tasks and make your cooking experience more enjoyable.
Choose Durable and Easy-to-Clean Materials:
When selecting materials for your kitchen interior design, prioritize durability and ease of cleaning. Opt for sturdy and non-porous surfaces for countertops, backsplashes, and flooring. Materials like quartz, granite, or solid surface countertops are resistant to stains and easy to maintain. Choose flooring that can withstand heavy foot traffic and is resistant to spills and scratches. Consider easy-to-clean backsplash materials such as tile or glass that can be wiped down effortlessly.
Create Dedicated Zones:
Organize your kitchen into dedicated zones to streamline your workflow. Designate specific areas for food storage, meal preparation, cooking, and cleanup. This ensures that everything has its place and allows you to efficiently navigate the kitchen. For example, position the refrigerator near the food preparation area for easy access to ingredients, and place the dishwasher in close proximity to the sink for convenient cleanup.
Personalize with Style:
While functionality is paramount, don’t forget to infuse your kitchen with personal style. Choose colors, finishes, and design elements that reflect your taste and create a welcoming ambiance. Incorporate decorative elements, such as artwork, plants, or unique accessories, to add personality and warmth to the space. A functional kitchen can still be aesthetically pleasing, so find a balance between style and practicality.
7 Modular Kitchen Interior Design Ideas
We believe an optimal kitchen design maximizes efficiency, optimizes storage, and ensures easy movement as well as accessibility. Below are some gorgeous kitchen design ideas by Make My House that can be used to create a modern kitchen aesthetic for your new home.
Blue Lagoon Island Kitchen Design
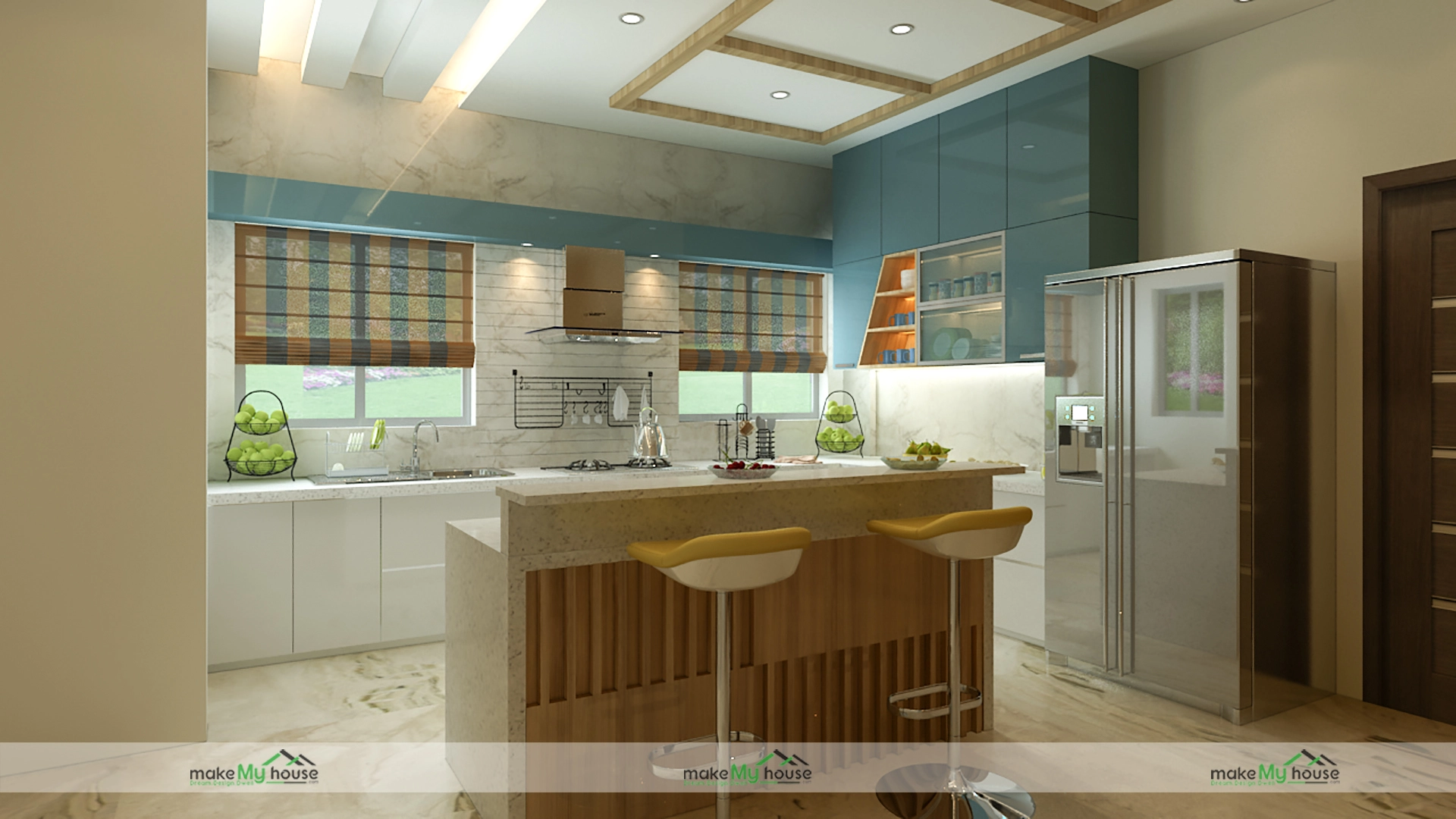
This kitchen interior design with a refreshing color palette and an island featuring two platforms exudes a stylish and contemporary look while providing functionality and ample workspace. The blue cabinets are crafted from high-quality materials with a smooth, satin finish, enhancing the elegance of the design. The island serves as a focal point, featuring two platforms at different heights. This spacious area provides ample room for chopping, slicing, and other food prep tasks. The higher platform provides ample room for chopping, slicing, and other food prep tasks. With its blue cabinets, Multi-level Island, and thoughtful design, this kitchen space combines functionality, style, and a touch of elegance.
Spanish Wall Décor Kitchen Interior Design
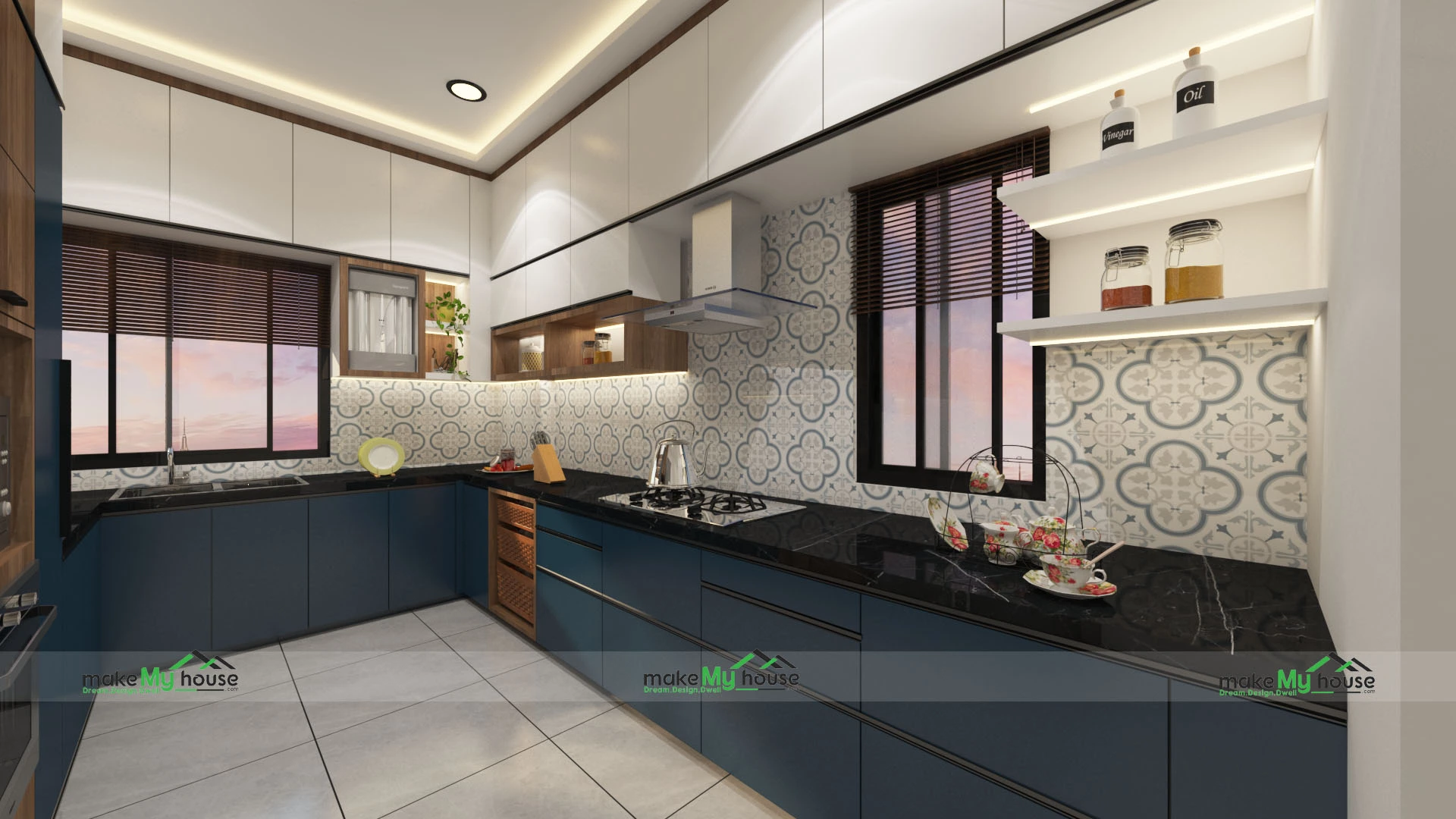
Our small kitchen interior design with dark blue drawers, an L-shaped platform, and Spanish tiles exudes charm and character. Despite its limited size, this kitchen design maximizes functionality and style. Crafted from high-quality materials, they feature sleek black handles that complement the overall aesthetic. The drawers provide ample storage for utensils, small appliances, and kitchen essentials, helping to keep the countertop clutter-free. The kitchen layout follows an L-shape, optimizing the available space. The L-shaped configuration creates a practical and efficient workflow, with the sink, stove, and refrigerator forming the three points of the work triangle. To infuse a touch of elegance and warmth into the design, Spanish tiles are used as a backsplash.
Grey Monochrome Cabinet Design
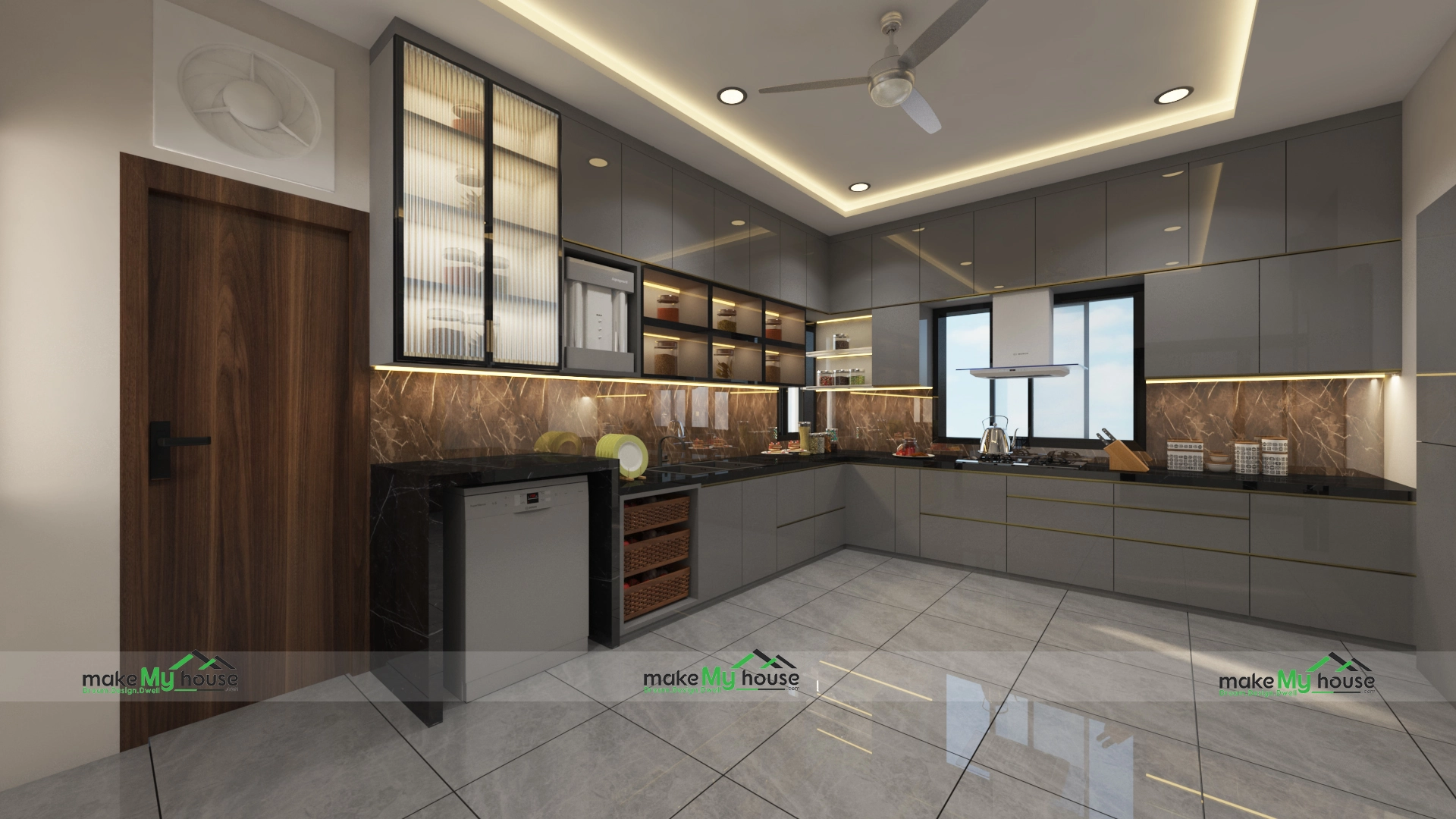
The above is a spacious modular kitchen design with grey monochrome cabinets, an L-shaped countertop, and a modern aesthetic, the space exudes a sleek and sophisticated ambiance. The cabinets feature clean lines and minimalistic hardware, contributing to the overall sleek and streamlined look. The L-shaped countertop offers an expansive workspace for meal preparation, cooking, and entertaining. Crafted from a durable and low-maintenance material, such as quartz or solid surface, the countertop has a subtle sheen that complements the glossy cabinets. Its black marble look serves as a versatile backdrop for various design elements. The flooring choice complements the modern aesthetic while being easy to clean and maintain.
The Power of Matte Black
With this modern kitchen design at the top with matte black cabinets and wooden drawers, the space exudes a sleek and sophisticated aesthetic. This combination of contrasting materials creates a striking visual impact and adds a contemporary flair to the kitchen. The matte black cabinets serve as the focal point, creating a bold and dramatic statement. The kitchen layout is carefully planned to maximize functionality and efficiency. The cabinets and drawers are strategically placed to create a seamless workflow, allowing for easy access to kitchen essentials. Recessed ceiling lights provide overall illumination, creating a bright and inviting atmosphere. Overall, this design is the epitome of modernism with a functional appeal.
Minty Magic Wall Kitchen Design
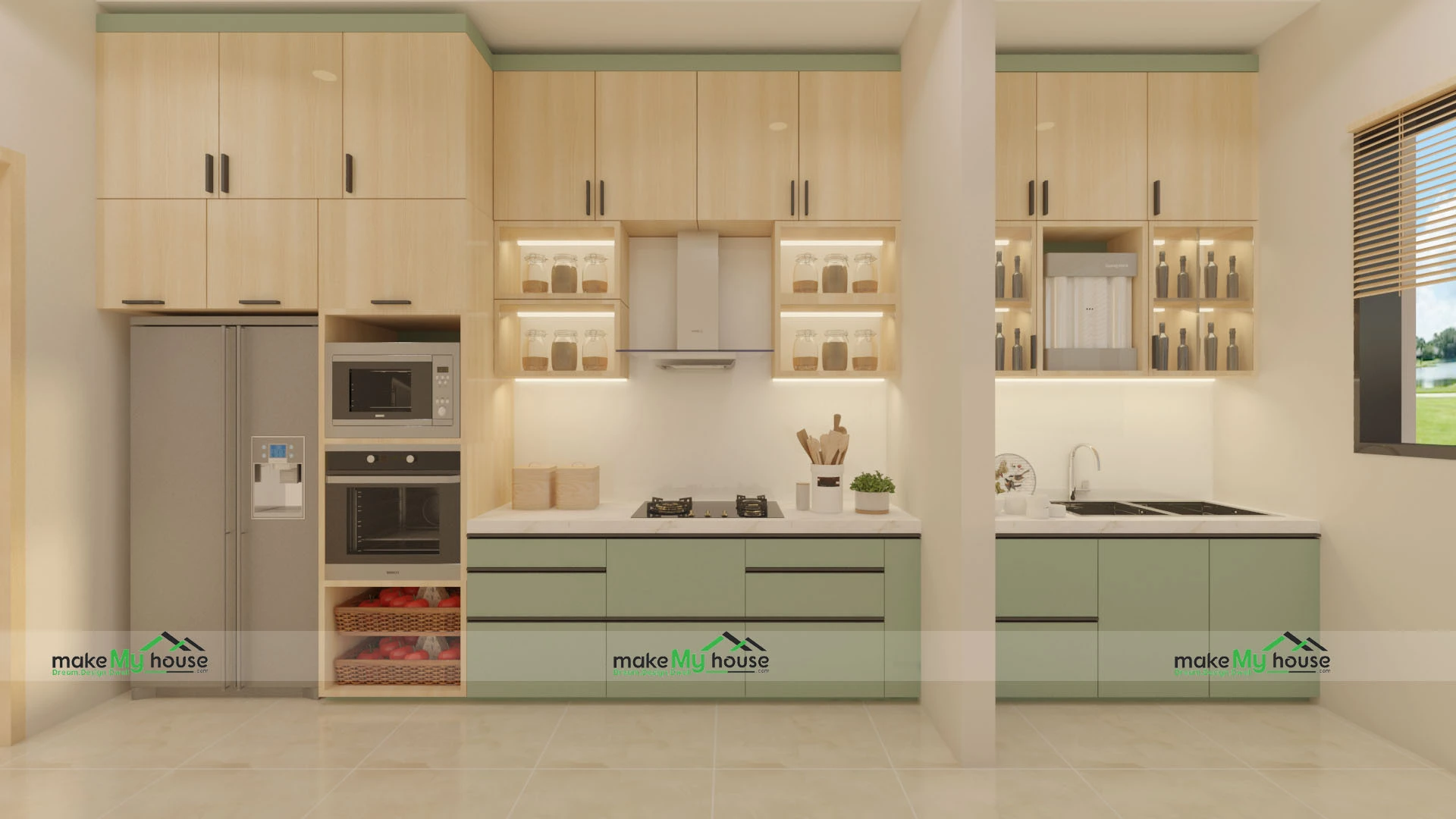
In this unique kitchen interior design, all the platforms are positioned along a single wall, with a wall separating the wash area. The space exudes a bright and refreshing aesthetic, with mint-colored cabinets and a vibrant color scheme that adds a cheerful ambiance to the room. The platforms along the single wall offer a streamlined and efficient layout. Continuous arrangement of the platforms along the wall allows for a cohesive and organized workflow. Ample lighting is essential in this bright kitchen design. The flooring complements the overall design with a light-colored and durable material, such as light wood or pale ceramic tiles. The flooring choice adds a sense of warmth and continuity to the space, contributing to the bright and inviting aesthetic.
Classic Brown Cabinets Modular Kitchen Design
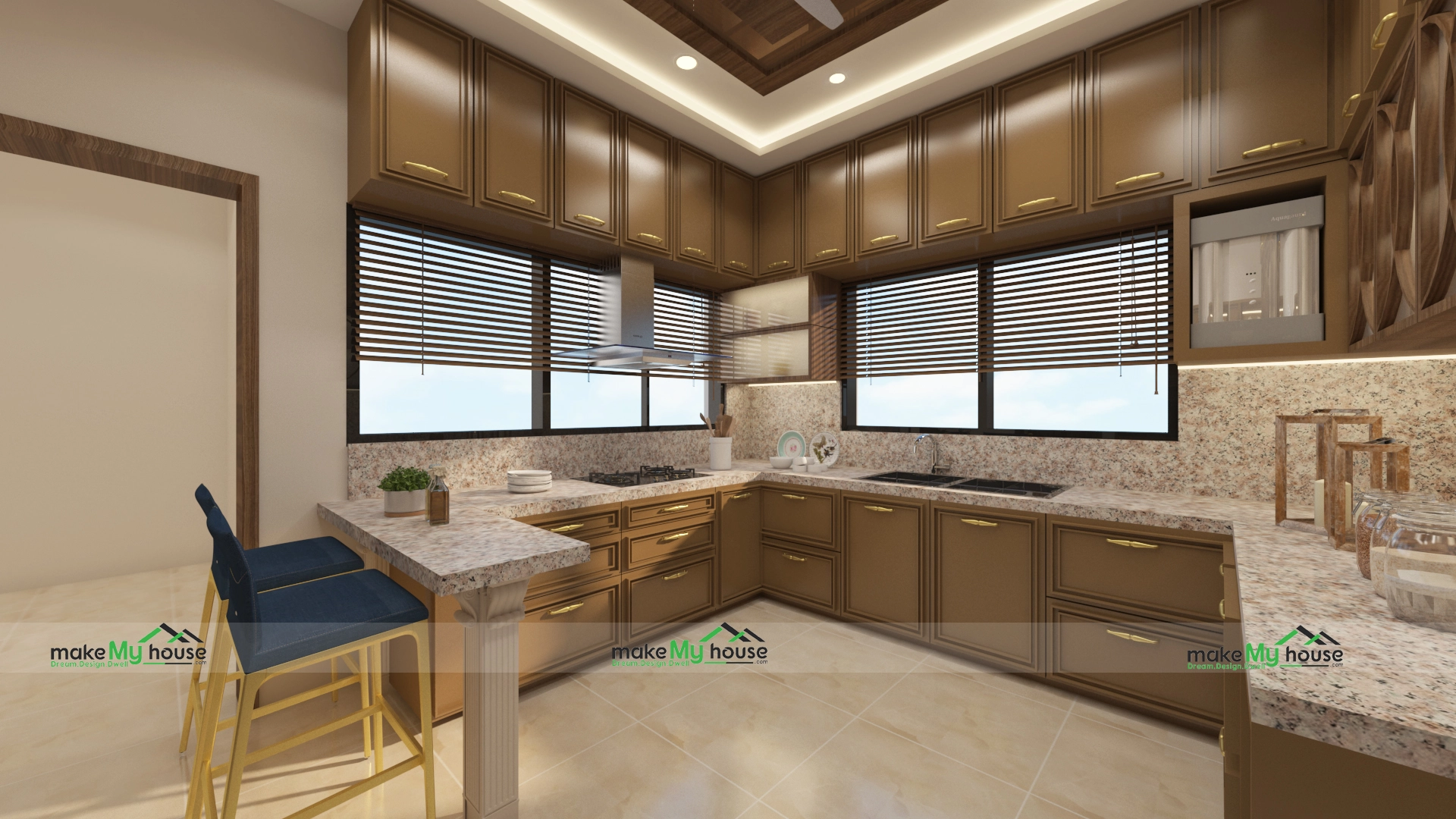
In this modular kitchen interior design, classic brown cabinets take center stage, creating a warm and inviting atmosphere. The U-shaped platform layout maximizes efficiency and provides ample workspace for cooking and meal preparation. The overall color scheme is neutral, creating a timeless and elegant aesthetic. The rich brown color adds depth and sophistication to the space, complemented by fine craftsmanship and attention to detail. The platform also includes a small breakfast nook, in continuation of the kitchen area. The combination of the timeless brown cabinets, efficient U-shaped layout, and neutral color palette result in a kitchen that is both visually appealing and practical for everyday use. It is a space that exudes warmth, sophistication, and a sense of timeless beauty.
Milky White and wooden Kitchen Interior Design
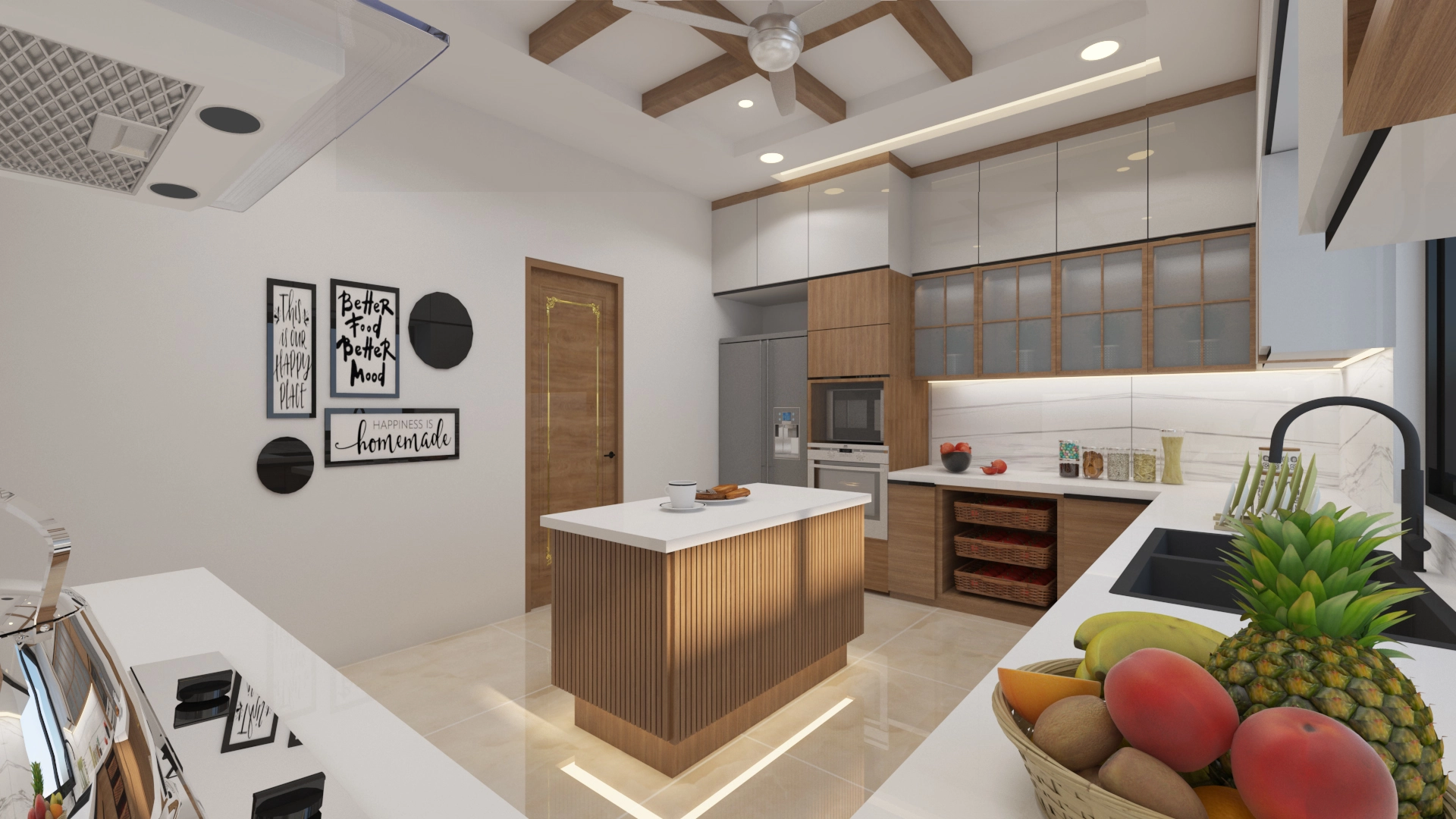
In this kitchen interior design, a modern and sleek aesthetic is achieved through the use of white cabinets, white walls, and a touch of light brown laminate. The space is both visually appealing and functional, with the inclusion of an island and creative wall decor. The white cabinets create a clean and fresh look, adding brightness and a sense of spaciousness to the kitchen. An island is positioned in the center of the kitchen, adding both functionality and style. The island features a white countertop, mirroring the cabinets and walls, creating a cohesive look. It is a kitchen that embraces contemporary design principles while offering practicality and a touch of personalization through creative wall decor.
Designing a functional kitchen requires careful consideration of layout, storage solutions, lighting, ergonomics, and materials. By implementing the ideas and examples shared in this blog, you can create a kitchen that is efficient, practical, and visually appealing. Remember to prioritize your specific needs and preferences when designing your kitchen, ensuring that it is tailored to support your cooking style and daily routines.
Frequently Asked Questions about Kitchen Interior Designs
Q: How do I choose the right color scheme for my kitchen?
When choosing a color scheme for your kitchen, consider factors such as the size of the space, the amount of natural light, and the overall style you want to achieve. Neutral colors like white, gray, and beige are versatile and timeless. Bold colors can add a pop of personality, while muted tones create a calming ambiance.
Q: What are some space-saving ideas for small kitchens?
In small kitchens, maximizing space is essential. Consider using vertical storage solutions such as wall-mounted cabinets and open shelves. Opt for compact appliances and multifunctional furniture. Utilize corners with corner cabinets. Lastly, keep the countertops clear of clutter to create the illusion of a larger space.
Q: How can I make my kitchen more functional?
To make your kitchen more functional, focus on optimizing the workflow and organization. Ensure that the placement of appliances, sinks, and work areas creates an efficient work triangle. Incorporate ample storage solutions such as cabinets, drawers, and pantry space to keep everything organized and easily accessible. Proper lighting, including task lighting for specific work areas, is also important for functionality.
Q: What materials are popular for kitchen countertops?
Popular materials for kitchen countertops include granite, quartz, marble, laminate, and solid surface. Granite and quartz are durable and offer a wide range of colors and patterns. Marble adds a luxurious touch but requires more maintenance. Laminate and solid surface countertops are more budget-friendly options that come in various colors and designs. Each material has its own pros and cons in terms of durability, maintenance, and aesthetic appeal.
Q: How can I incorporate sustainability into my kitchen design?
There are several ways to incorporate sustainability into your kitchen design. Choose energy-efficient appliances that have high energy ratings. Opt for eco-friendly materials such as bamboo or reclaimed wood for cabinets and flooring. Consider installing water-saving faucets and fixtures. Use LED lighting for energy efficiency.

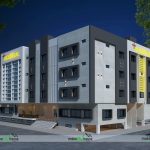


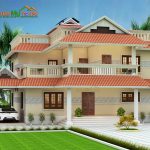
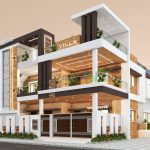
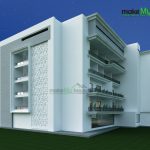
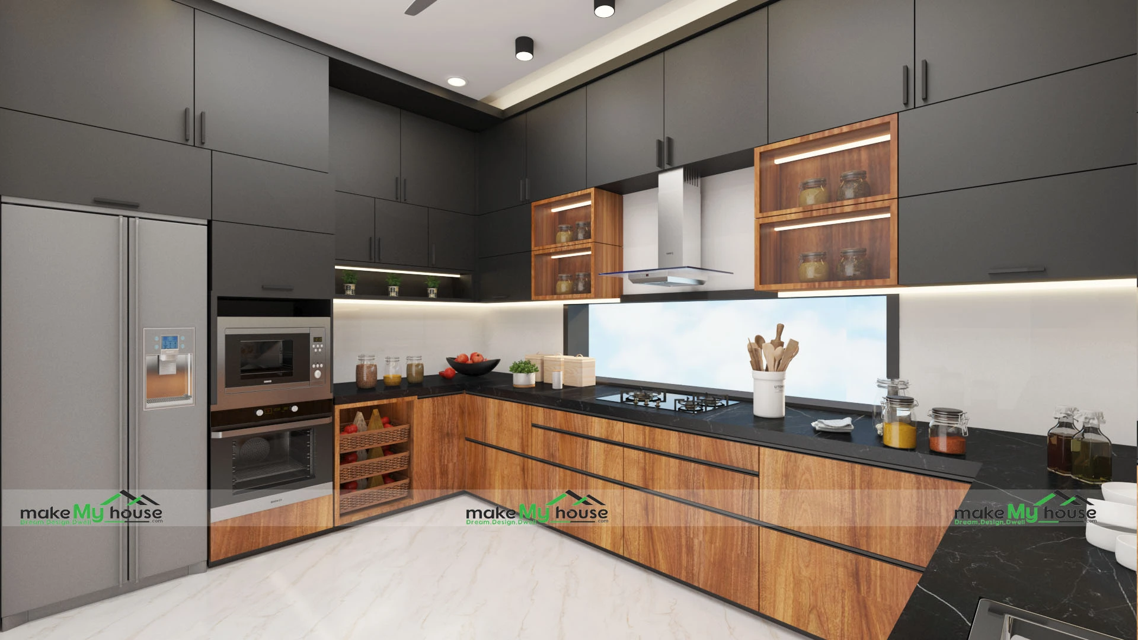
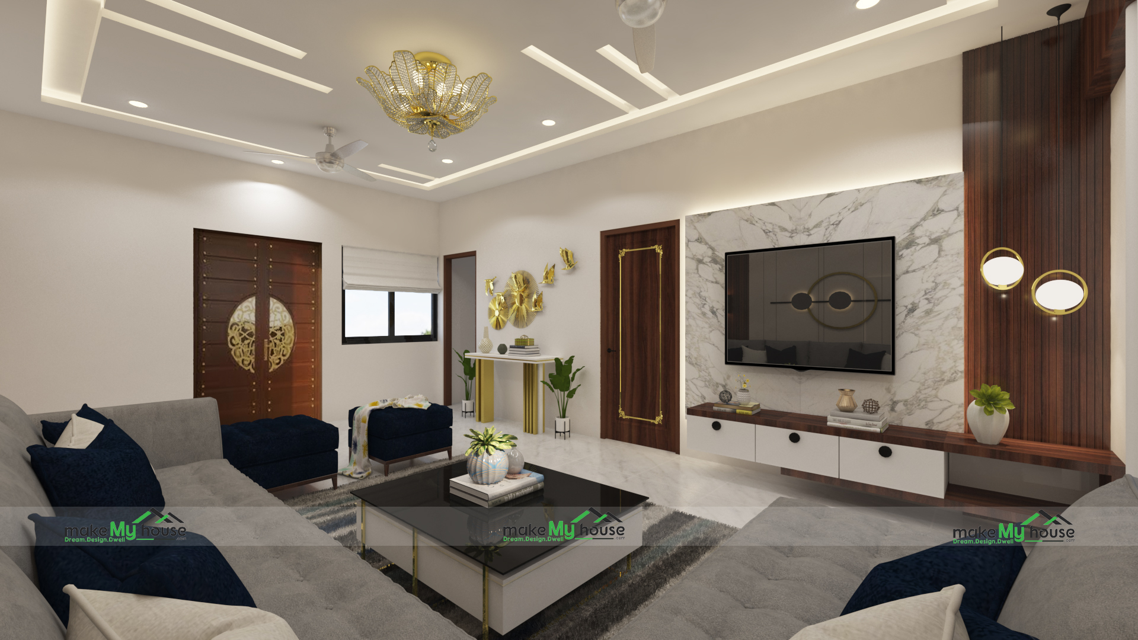
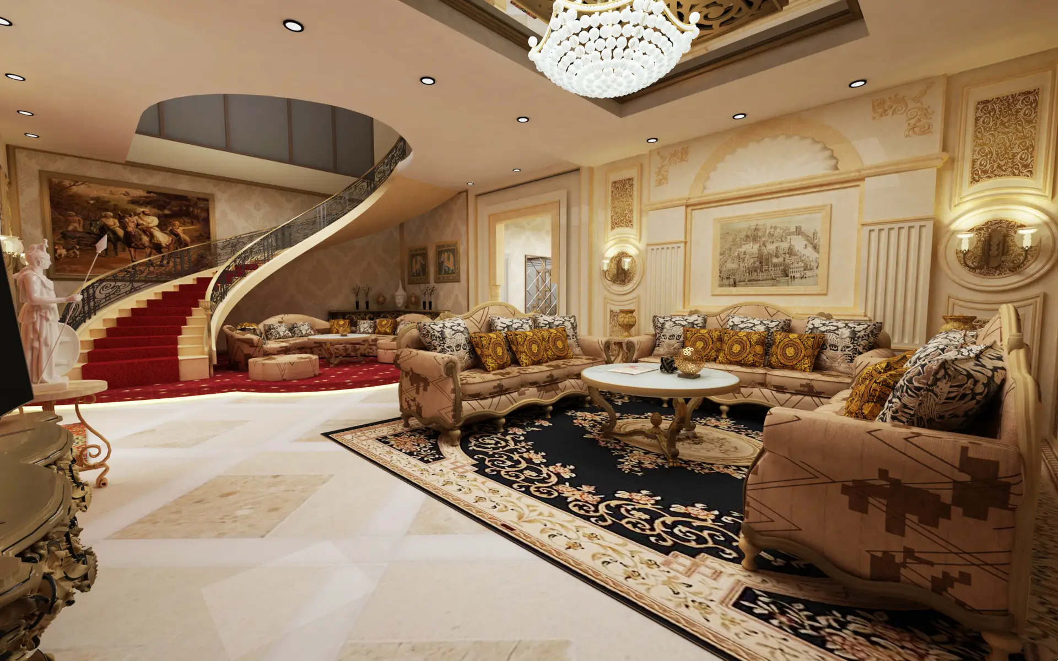
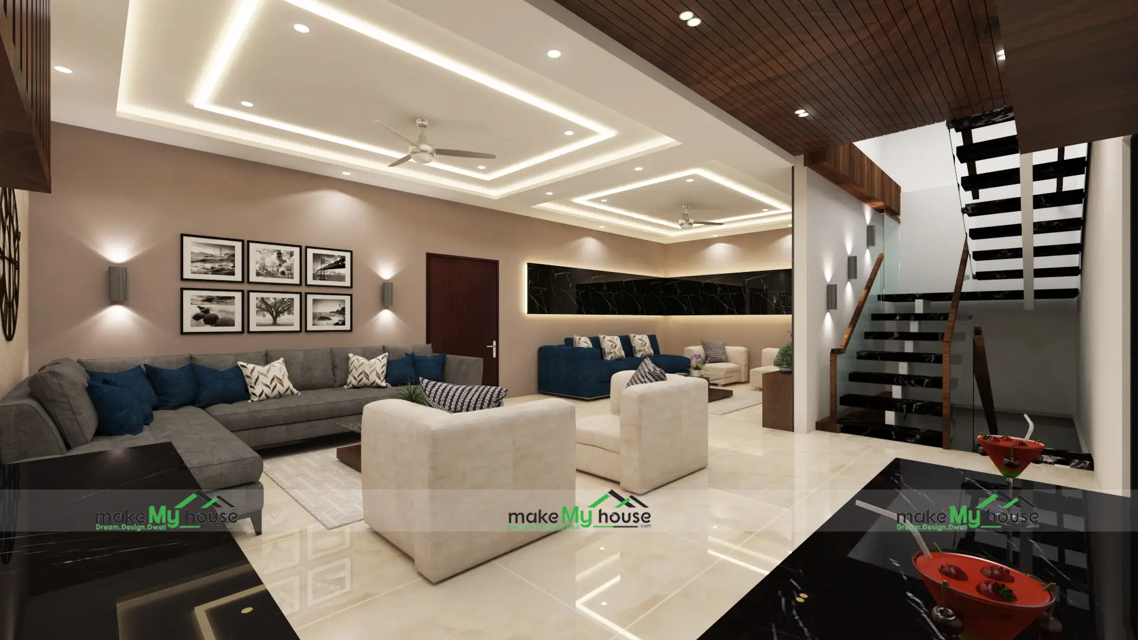
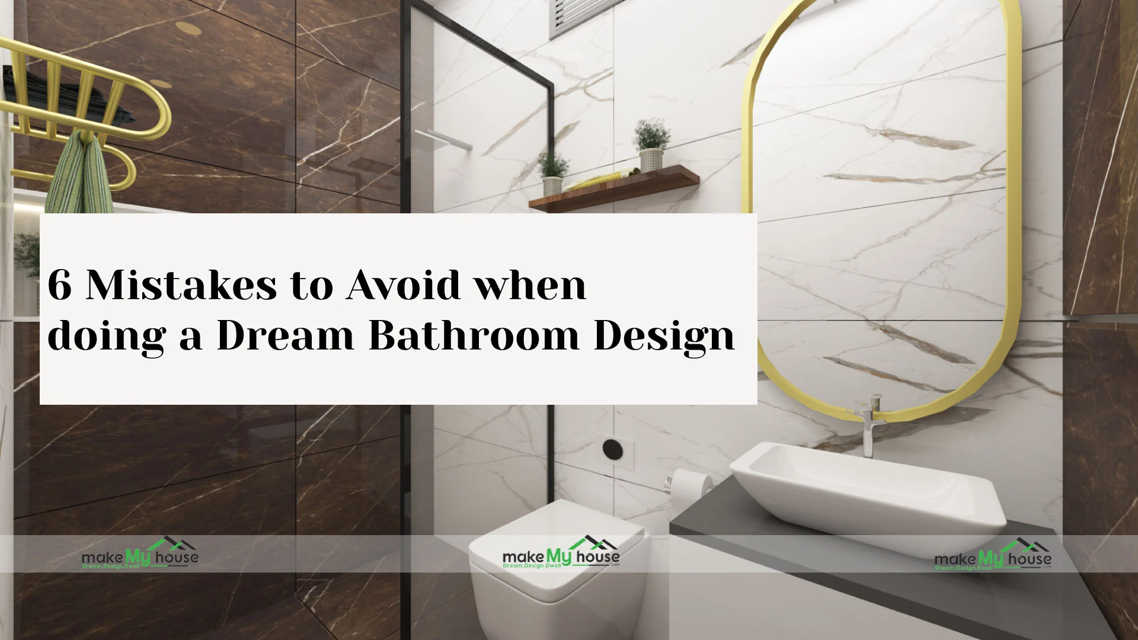
One thought on “Tips & Inspirations for a Beautiful Kitchen Design”