What are open floor plans?
Open floor plans refer to architectural layouts that eliminate traditional walls, partitions, and doors, creating a fluid and open space that combines multiple functional areas within a building. Rather than being separated by walls, rooms are integrated into one expansive and interconnected living area. In an open floor plan, common areas such as the kitchen, dining room, and living room are typically combined into a single space.
The design encourages a seamless flow and connectivity between these areas, allowing for easy movement, interaction, and shared experiences. Open floor plans often prioritize a sense of spaciousness and airiness. Altogether, open floor plans embrace a design philosophy that prioritizes openness, connectivity, and functionality.
5 efficient house plans that maximize your space
Here are some brilliant open floor plan ideas by Make My House that maximize your limited area and unite your living space gracefully with other areas of your home. Check them out, understand your requirements, and use one of these for your future house plan.
50 x 80 Open Floor Plan
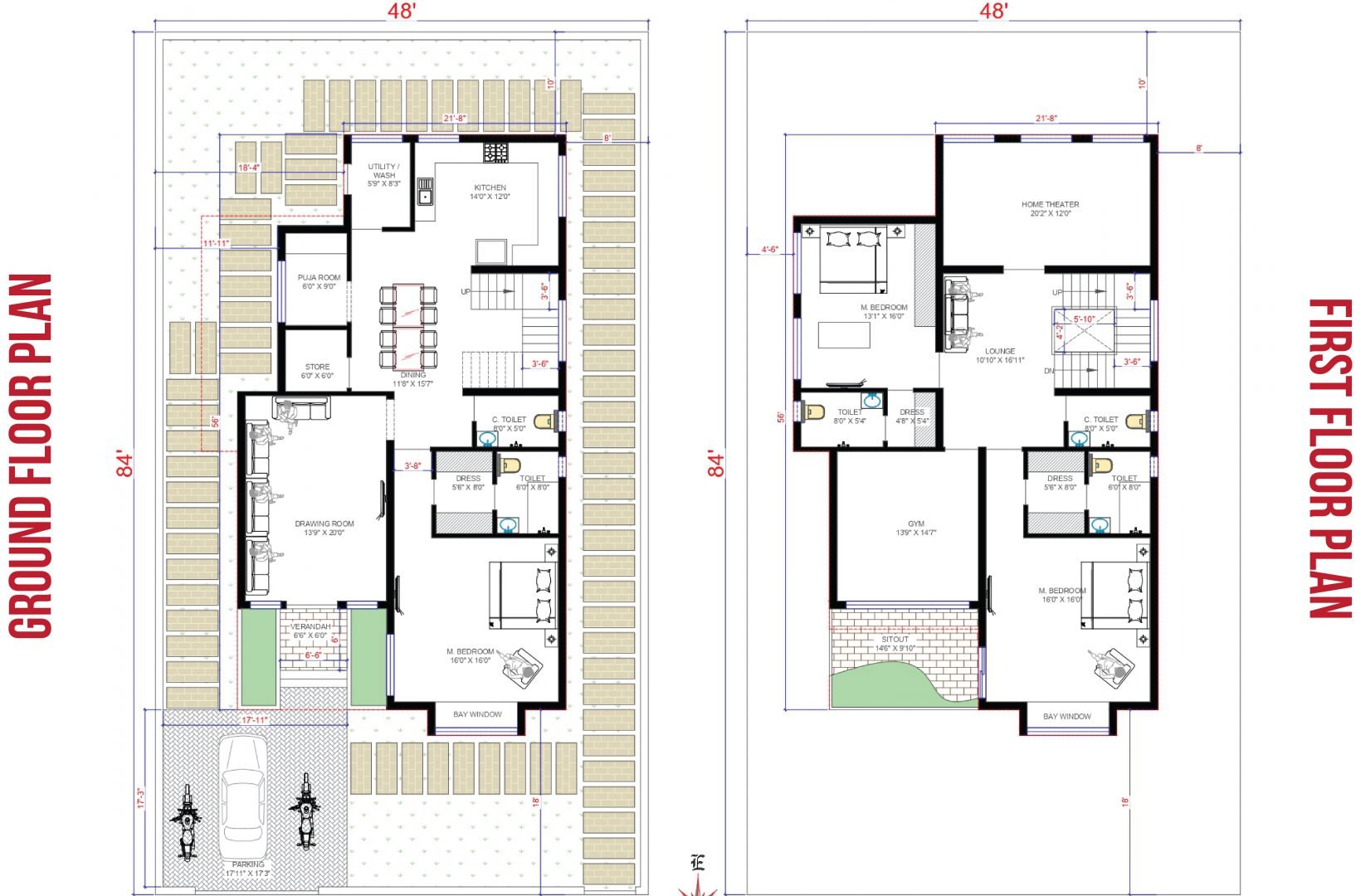
This 50 x 80 3-bedroom open floor plan is a spacious and versatile layout designed to provide ample living space. The house plan has a modern and aesthetic appeal. It features a combination of materials such as brick and stone in landscaping. It makes a pleasant environment around the house. The front entrance of 6’ x 6’ verandah leads towards the grand entryway. Upon entering the house, you step into a welcoming foyer or entry area.
From here, the ground floor opens up into a generous open-concept living space, combining the open kitchen and dining area seamlessly. The drawing room is a separate space for maintaining the privacy of the homeowners in the presence of some guests. The ground floor has a spacious puja room, a utility room, and a store for meeting storage needs. Moving towards the second floor, it has two master bedrooms along with separate dressing and toilets. This space house plan also has room for a home theatre as well as a home gym.
30 x 60 three-bedroom plan
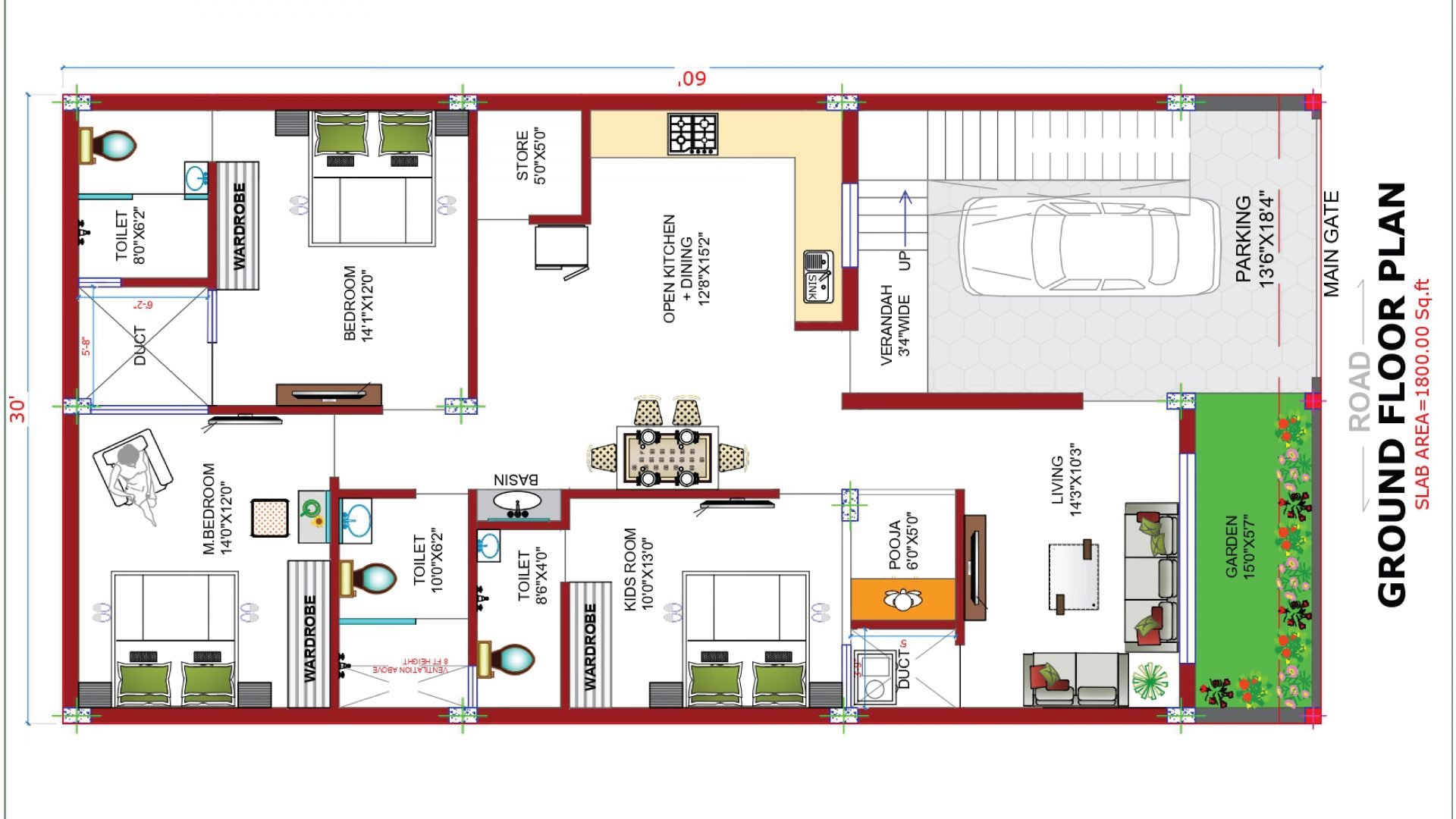
A 30 x 60 open floor plan with two bedrooms and a kids’ bedroom is a well-designed layout that maximizes space and functionality. As you enter the house, you step into a welcoming foyer that leads directly into the open living area. The living room serves as the central gathering space, designed for relaxation and entertainment. It can accommodate comfortable seating arrangements and may feature large windows or glass doors that provide natural light.
The kitchen should be placed at the center of the plan, very convenient from the living room as well as the bedrooms. It effortlessly combines the dining area altogether. The plan has enough area for cross ventilation and open spaces to maintain the openness and natural light and sir in the house.
4BHK Triplex floor plan
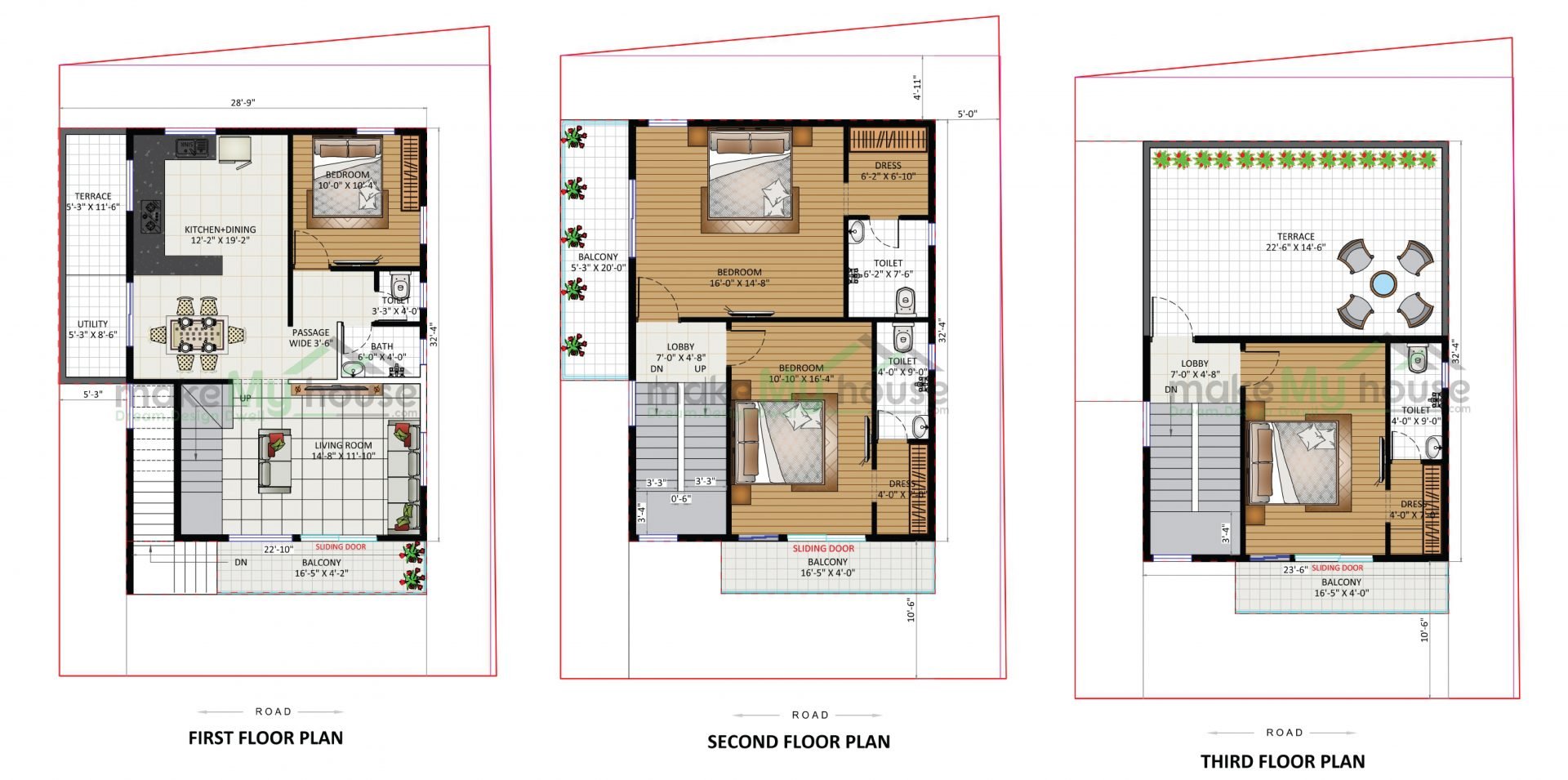
This floor plan has 4 bedrooms distributed on the three floors. The open kitchen, dining, and living areas are strategically situated on the ground floor. The open area is planned in a way that the ground floor acts as the prime space for any social gatherings and functions. The other two floors have been dedicated to spacious bedrooms for personal space.
The top floor has a spacious terrace area for the homeowners to enjoy the outdoor treat. Each bedroom also has an attached balcony, which can incorporate a plantation and garden area too. Overall, this 4BHK triplex with an open floor plan offers a spacious and flexible living environment, allowing for comfortable family living and the option for customization to suit individual preferences.
40 x 35 simplex open floor plan
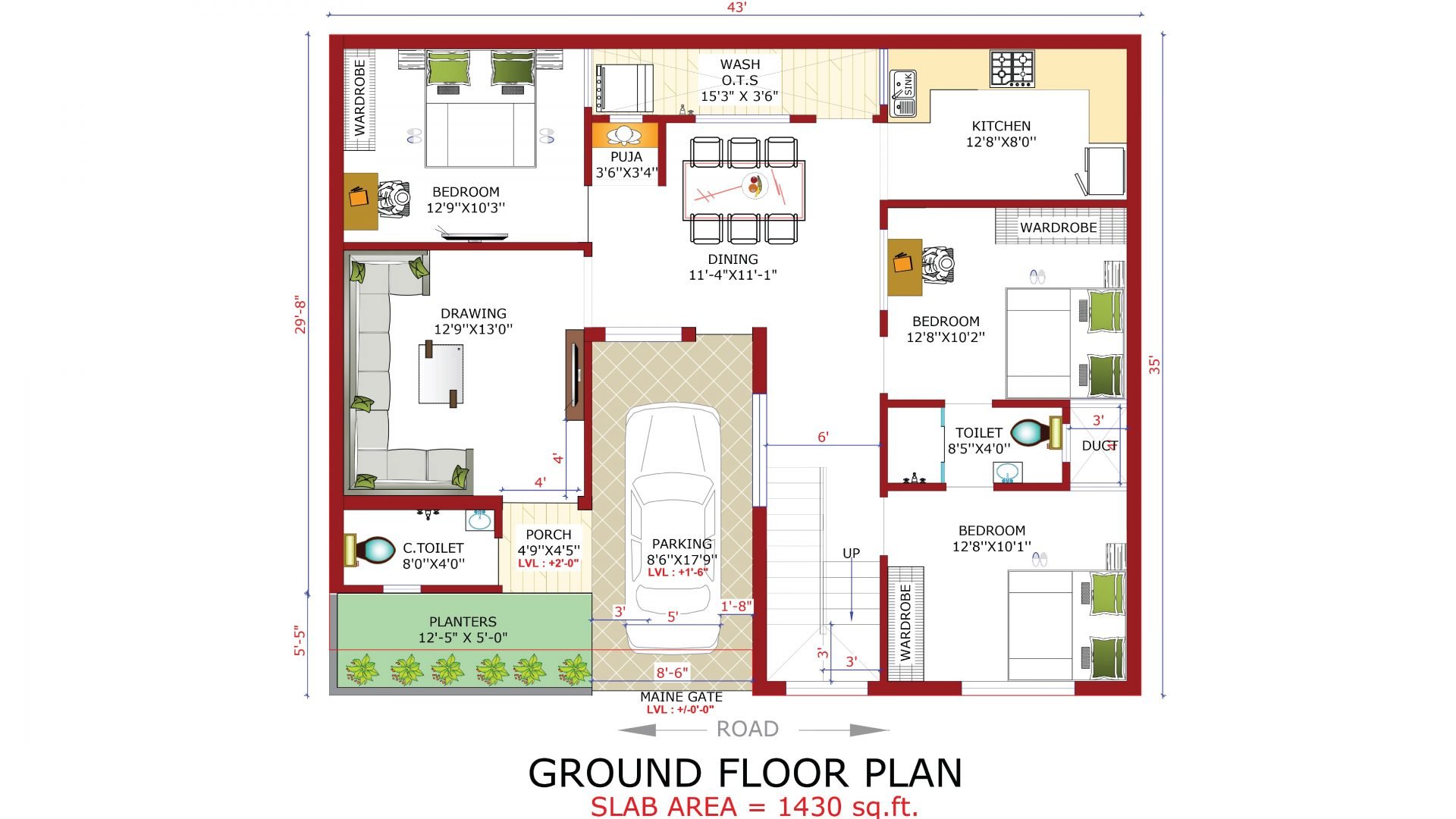
Our 40 x 35 simplex with a 3-bedroom open floor plan is a compact and efficient layout designed to provide comfortable living spaces while optimizing the available area. Upon entering the house, you step into a welcoming foyer or entryway that leads into the main living area. The open floor plan creates a seamless flow between the living room, dining area, and kitchen. The living room serves as the central gathering space, designed for relaxation and socialization. The dining area is adjacent to the living room, providing a dedicated space for family meals and entertaining.
The open layout allows for easy interaction between the kitchen and the rest of the living area. The floor plan includes three bedrooms, each designed to provide comfort and privacy. Overall, the 40 x 35 3-bedroom simplex with an open floor plan offers a functional and comfortable living environment. Despite its compact size, the layout maximizes space utilization and provides well-designed living areas, bedrooms, and a kitchen. The open floor plan fosters connectivity and flexibility, making it a practical choice for a small to medium-sized family.
5 Bedroom Double storey floor plan
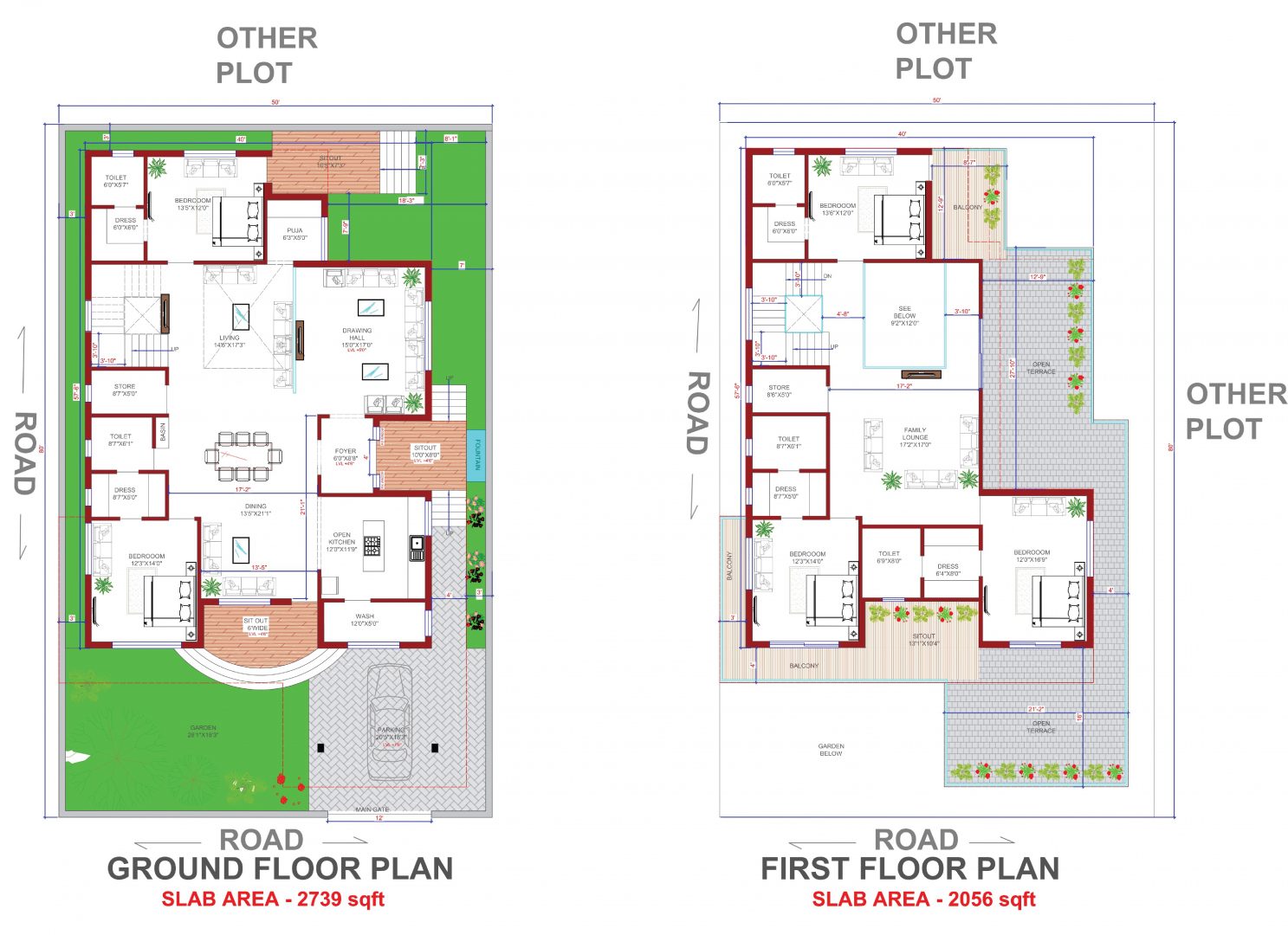
This 5-bedroom double-story open floor plan is a spacious and versatile layout designed to provide ample living space and comfort for a larger family. Upon entering the house, you step into the living room. From here, the ground floor opens up into a generous open-concept living space, combining the kitchen, dining area, and living room seamlessly. This open layout creates a sense of spaciousness and facilitates interaction among family members and guests.
The kitchen is well-equipped with modern appliances, and ample countertop space. It may also feature a walk-in pantry for convenient storage. The dining area is positioned adjacent to the kitchen, providing a dedicated space for family meals and entertaining. The living room is designed for relaxation and socialization. It can accommodate comfortable seating arrangements and may include a fireplace as a focal point.
Why are open floor plans a good idea?
Open floor plans are capturing the hearts of homeowners and designers alike, revolutionizing the way we envision and utilize living spaces. The popularity of open floor plans continues to soar and for good reason. Make My House is an online architectural design company that provides house plans and designs to a large customer base through technology. Here are various reasons by our experts why people love open floor plans and the benefits they bring to our homes and lives.
Spaciousness and Airiness:
People are drawn towards open floor plans for the extra space they offer. By removing walls and partitions, these layouts create an expansive and uninterrupted flow between different areas, making rooms appear larger and more airy. The absence of physical barriers allows natural light to permeate throughout the space. Enhancing the overall ambiance and creating a bright and inviting atmosphere.
Facilitating Social Interaction:
Open floor plans promote social interaction by facilitating seamless communication and connection. Shared spaces encompass the kitchen, dining area, and living room. Individuals can engage in conversations, interact with family and friends, and participate in activities while still being in proximity to one another. This design fosters a sense of togetherness and promotes stronger bonds among family members and guests.
Enhanced Sightlines and Supervision:
Parents and homeowners appreciate open floor plans for the improved sightlines they provide. Without walls obstructing the view, it becomes easier to keep an eye on children playing in the living area while attending to tasks in the kitchen or dining space. This feature offers a sense of security and peace of mind, especially for families with young children.
Versatility and Flexibility:
Open floor plans offer unparalleled versatility in terms of furniture arrangement and usage. With the absence of fixed room divisions, homeowners have the freedom to experiment with different layouts and configurations. The position of furniture is such to create functional zones, and these spaces can be easily adapt to changing needs. This flexibility allows homeowners to make the most of their living areas, accommodating various activities and gatherings.
Natural Flow and Cohesion:
Open floor plans create a natural flow between different areas, enabling a seamless transition from one space to another. Whether it’s moving from the kitchen to the dining area or from the living room to an adjoining entertainment space, the absence of walls allows for easy movement and navigation. This cohesiveness not only enhances the functionality of the space but also creates a visually appealing and harmonious environment.
Modern Aesthetic:
Open floor plans align with contemporary design trends, which favor clean lines, simplicity, and a sense of openness. The absence of walls contributes to a minimalist aesthetic, creating a visually uncluttered and sleek look. This modern appeal appeals to those seeking a fresh and stylish home design that reflects their personal taste and embraces a more connected lifestyle.
Adaptability for Multifunctional Spaces:
In today’s dynamic world, where homes often serve multiple purposes, open floor plans provide the flexibility to accommodate various activities. Whether it’s transforming the dining area into a home office, utilizing the living room for exercise or hobbies, or hosting gatherings that seamlessly flow between the kitchen and entertaining space, open layouts adapt effortlessly to changing needs and lifestyles.
The love for open floor plans stems from their ability to create a sense of spaciousness, foster social interaction, and provide a versatile and adaptable living environment. These layouts promote connectivity, enhance natural light, and offer a modern aesthetic that resonates with homeowners. By embracing open floor plans, people can enjoy a harmonious and inviting living space that facilitates togetherness, flexibility, and a seamless flow between different areas.
We are open to customizing any design for you according to your needs and requirements. Feel free to contact us! You can also share your requirements through comments on this post.
Frequently asked questions about open house plans
Q: What is an open floor plan?
An open floor plan is an architectural layout that eliminates physical barriers such as walls and partitions, creating a seamless integration of different functional areas within a space. It typically combines the kitchen, dining area, and living room into one expansive and interconnected area.
Q: What are the benefits of an open floor plan?
Open floor plans offer several benefits, including an enhanced sense of spaciousness and airiness. They improve natural light flow throughout the space, facilitation of social interaction, and enhanced sightlines, and supervision, particularly for families. They also have versatility and flexibility in furniture arrangement and usage and are adaptable to changing needs and lifestyles.
Q: Are there any drawbacks or considerations to keep in mind with open floor plans?
While open floor plans have many advantages, there are some considerations to keep in mind. The absence of walls can lead to increased noise levels and less privacy. Sound-absorbing materials or strategic placement of furniture can help address this issue. Open floor plans may lack private spaces, which can be a concern for certain activities or when hosting guests. Creative solutions like room dividers or partial partitions can help create visual boundaries. With an open layout, it’s important to maintain a clutter-free environment and invest in storage solutions to keep the space organized.
Can open floor plans work in all types of homes?
Yes, open floor plans are implemented in various types of homes, including houses, apartments, and lofts. However, the feasibility may depend on factors such as the existing structural layout, architectural design, and personal preferences. Consulting with an architect or interior designer can help determine the best approach for your specific space.
Can walls be added to an open floor plan?
In some cases, it is possible to add walls or partitions to an existing open floor plan to create more defined spaces. This is done using permanent walls, sliding doors, or even temporary dividers. However, it’s important to consider the impact on natural light, sightlines, and the overall flow of the space before making any structural changes.

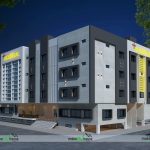



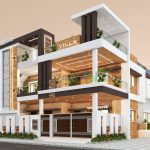
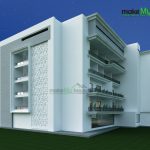
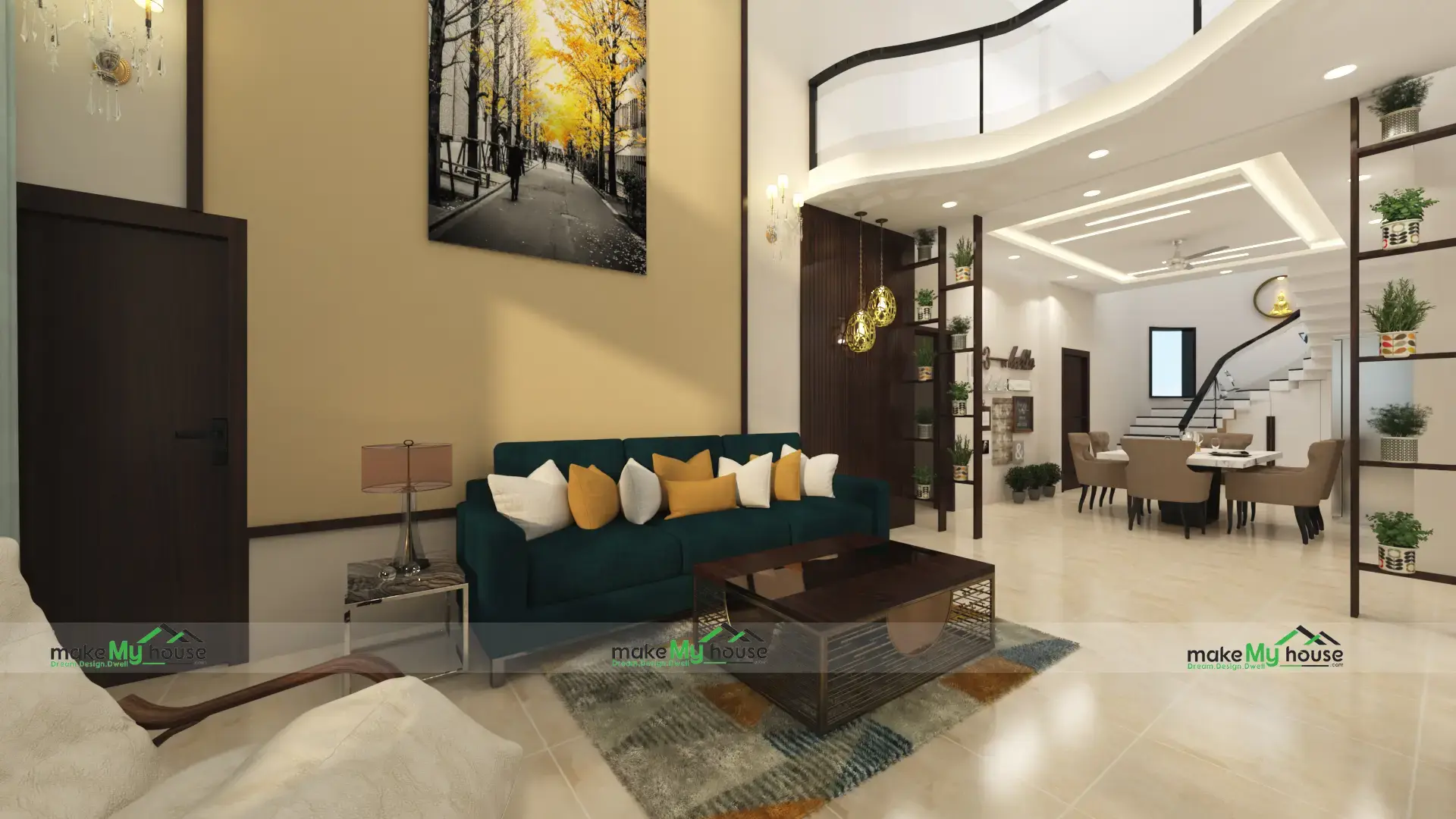


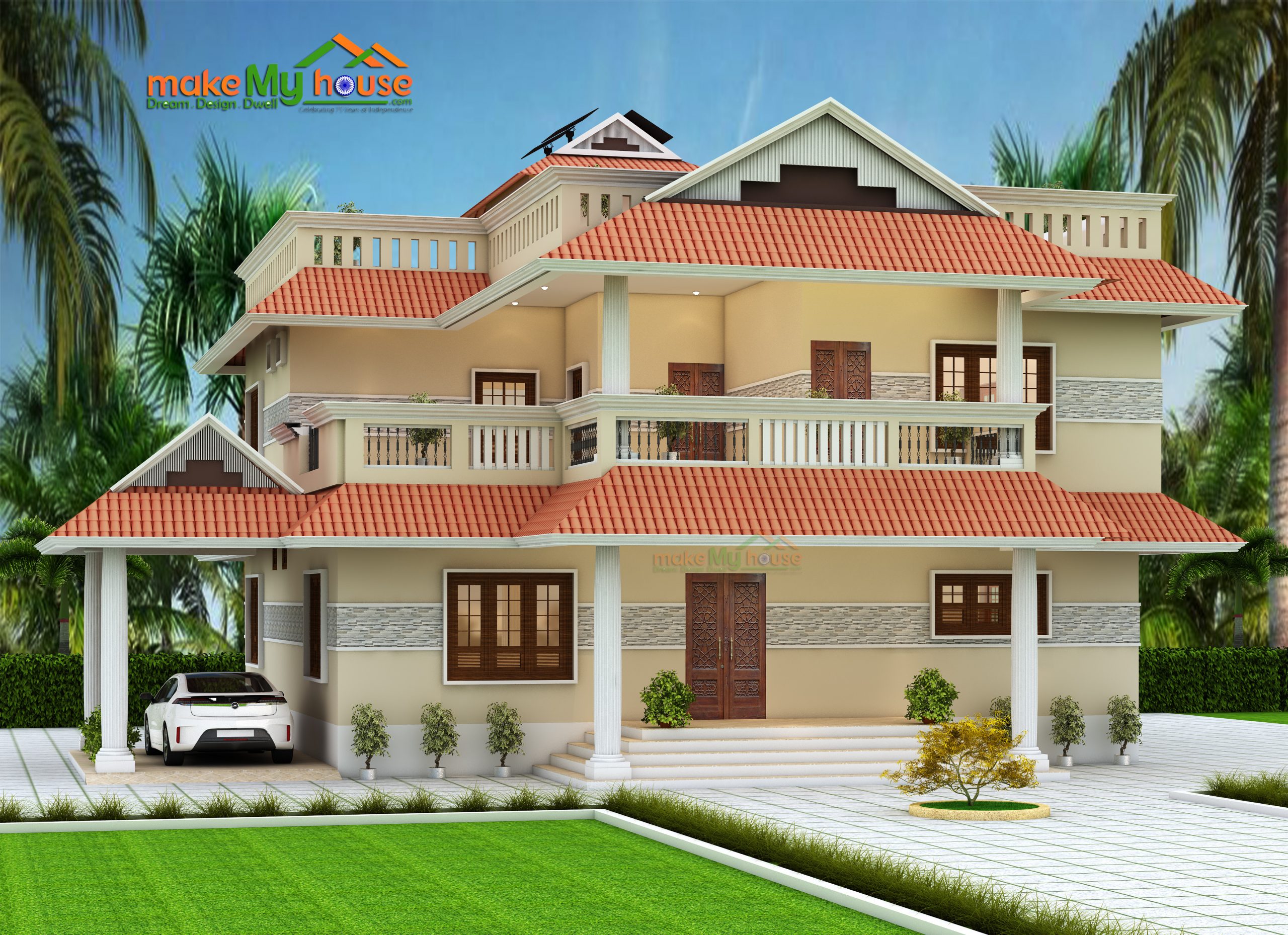
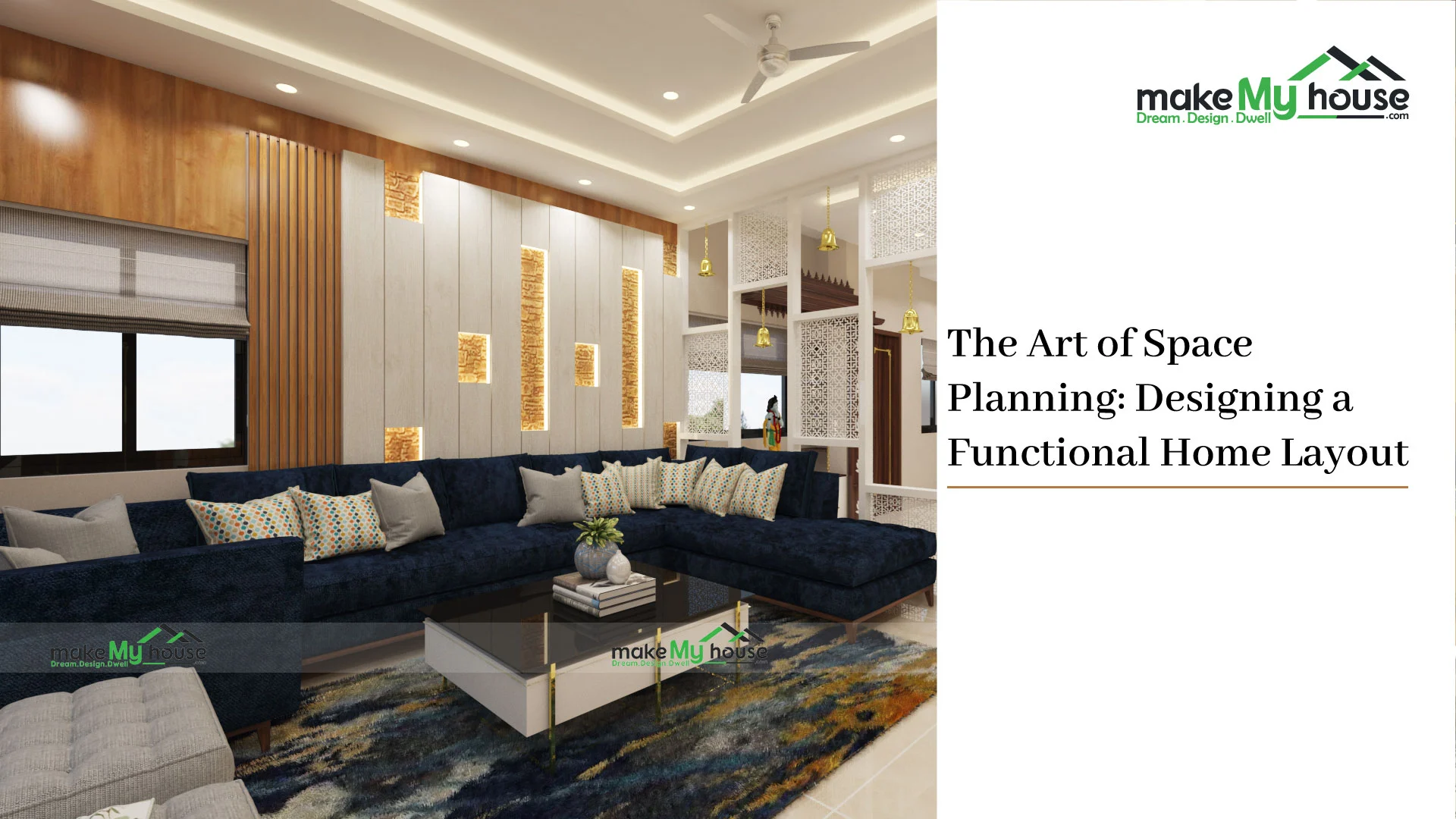
Whhen someone wriutes aan artticle he/she maintins the
iidea of a usewr in his/her brain thast how a uuser ccan bee aware oof it.
Theretore that’s why thi article is perfect.
Thanks!