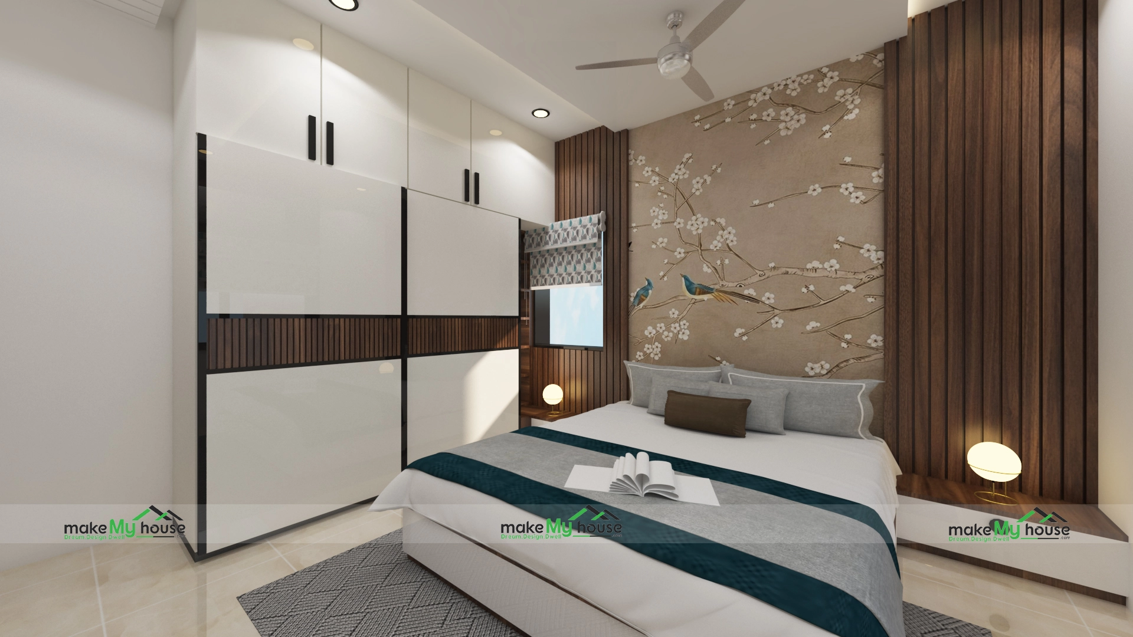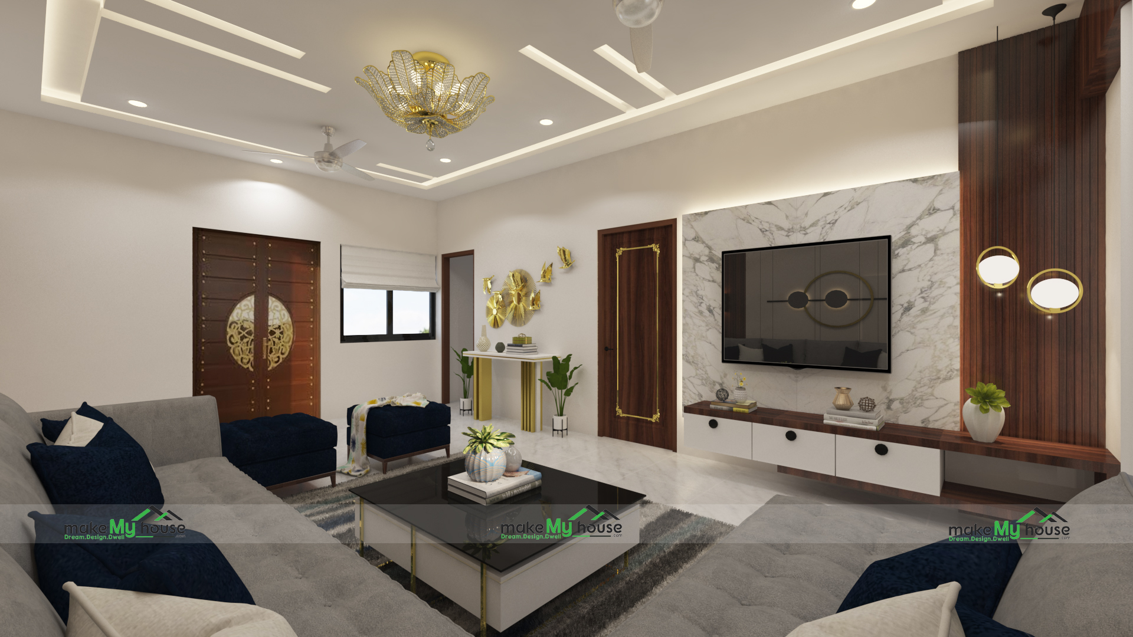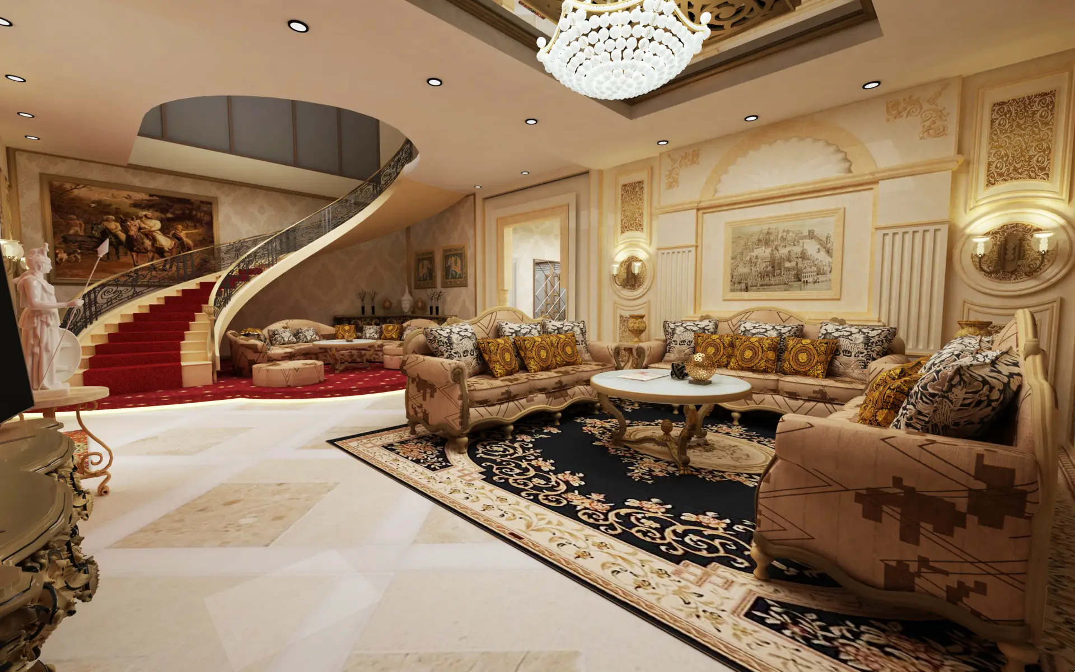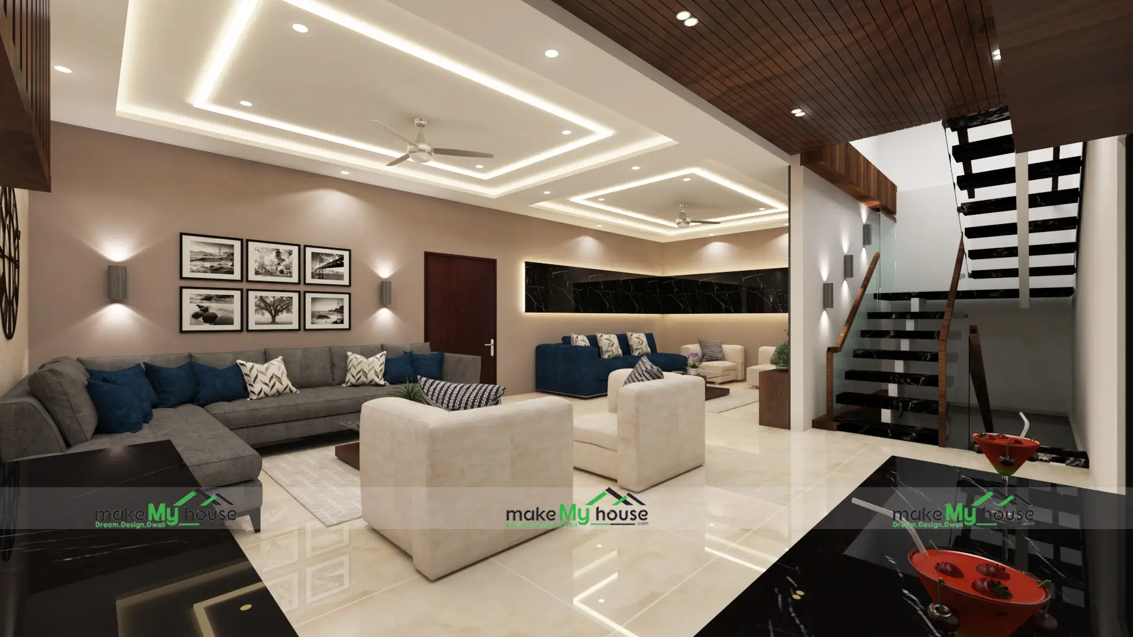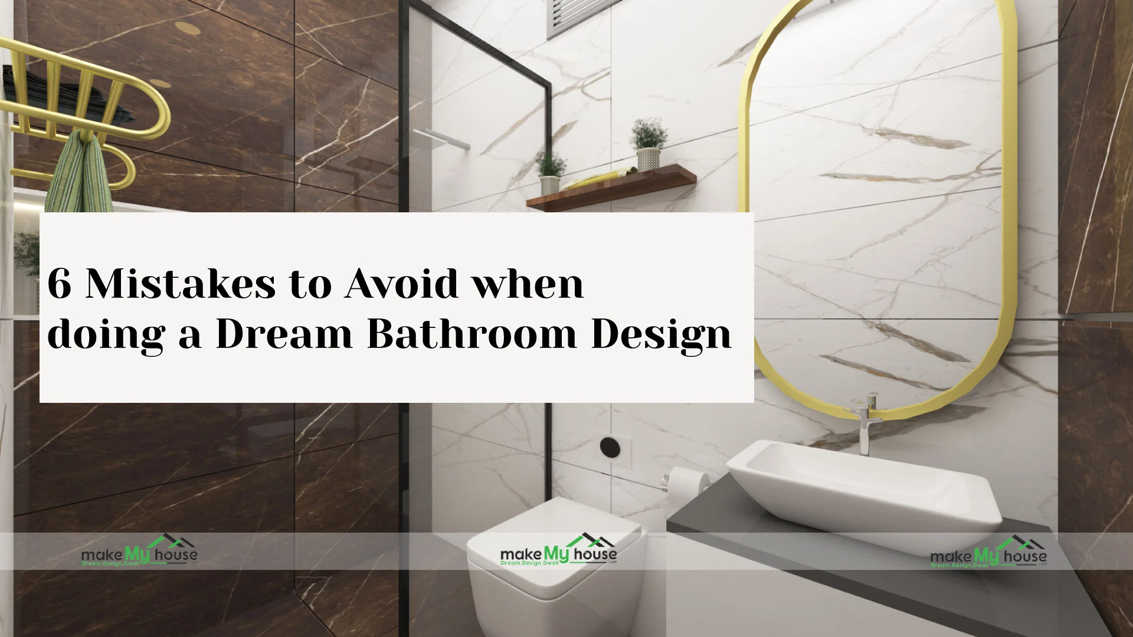With the ever increasing property prices and people adopting a more frugal lifestyle, small house design is the new mantra. People are willing to adopt the “live with less” lifestyle, as they want to be free from all the extravagance and investment involved in building and living in larger homes.
Having their own house is a pride factor for most middle class families, and when it is a small house, it is treated tenderly with utmost love and care. According to research, people living in smaller spaces tend to be happier and spend more time with their loved ones, as they have lower living expenditures and such homes require minimum maintenance and upkeep.
However, the notion that small house designs are not stylish, or they can’t be as elegant as large spaces, has its fallacies. We at Make My House, truly believe that the size of a home has nothing to do with its elegance or beauty, it is great ideas and a creative mindset that ultimately win the day.
Expert planning and interior design can make a small-sized house more functional as well as contemporary with a lot of open living space, sufficient storage, dose of sophistication, and less clutter. Here are some ideas to radiate more style out of a simple small house design.
Let the house be naturally lit
The best way to make your small home look bigger and pristine is to allow more natural light to flow in, by incorporating large windows and balconies. Use light coloured drapes and furniture, reflective surfaces that add up to your artificial lighting, and make sure your design elements do not restrict light in spreading to every corner.
Save one corner for yourself
Every member in a house needs a feel-good place, where they can be engrossed while catching up on shows, reading a book, writing their diary/journal, quietly having some tea, or just spending some me-time. A small decorative corner in the house with a set of a chair and a classic small table can make style statement in a minimally designed small house.
Install compact furniture
Compact and multi-functional furniture are your best bet, to maximize the available floor area and make extra room when you have some friends or guests coming over. One such space-saving idea can be, crafting a dining area that converts back to living area once you are done. Also, investing in a couch that can quickly transform in a comfortable bed, and windowsills that can extend into coffee tables, can never go wrong.

Use more mirrors and art pieces on the walls
Mirrors and art work ornate the empty walls and complement the ambience. Large mirrors make a room look bigger and bright, which is perfect for adding style to a small house design. Art pieces like murals, vintage frames, abstract designs or an artistic painting, create a focal point and can even bring up great conversations. Placing family photos on textured walls paired with a small plant in the corner, instills emotion and a thoughtful touch of art. One can take a cue from this sample.

Go for open floor plans
Open floor plans include joining the kitchen, the dining and the living room, all together making it one single unit! These are very popular in small house plans as they reduce physical barriers as less walls means more floor space. The connection between indoor and outdoor living space becomes easier, for example, having indoors which open to outside veranda. Open floor plans are also more suitable for our elders as they have to take fewer steps to move from one room to another.
High ceilings make space look bigger
Along with making a room look bigger, higher ceilings also ensure a lot of usable space for storage as well as design needs. They instantly add a wow factor to any small space, and can also be used to hang floor-to-ceiling curtains in addition to wall art. All this ultimately adds more class and grandeur to any small home design. Let’s take an example of the below design by us.

Storage and Space
The biggest concern in designing within a limited space is making room for storage. Using beds with pull-out drawers, multi-purpose seating or a modular loft are some modern ways to enhance your storage. Declutter, Lighten, and Unburden!!! Anything that does not fit in a room, a drawer, or any other area of the house, just adds up to the limited space. Therefore it is advisable that if we are unable to get such stuff reworked and usable, then we get rid of it. Any extra space acquired is premium in small homes.
Monochromatic is the new black
Using a monochromatic colour palette, especially in a small house, gives it a more cohesive and contemporary look. Warm and light colors never go out of style, as they make a place brighter and welcoming. You can also add character to your small living space by infusing a bold colour like red, yellow, or blue.
By artistic imagination and expert consultation with a professional interior designing team, one can ensure that small houses display visual appeal and style, and never go out of vogue.







